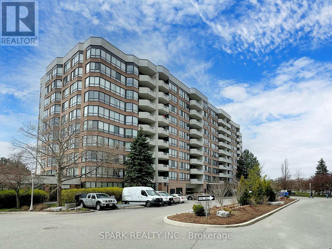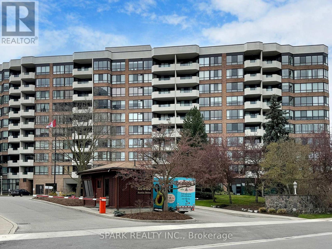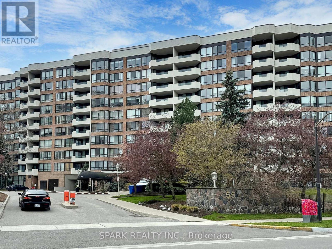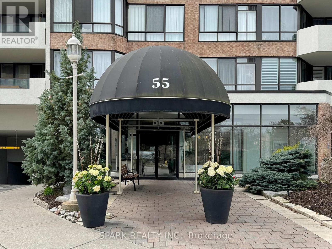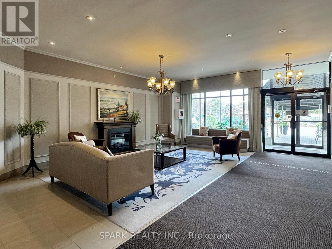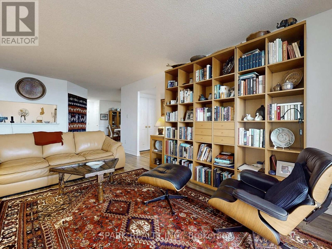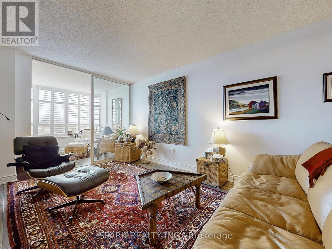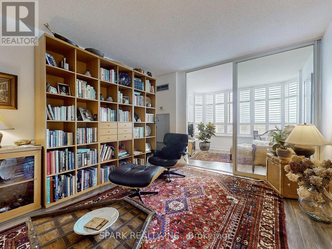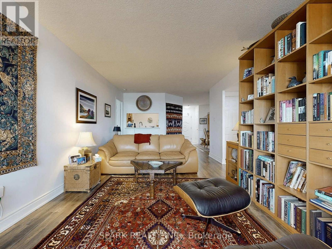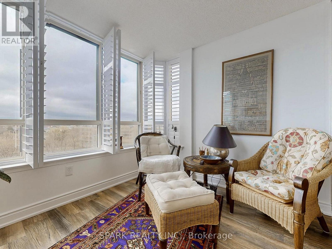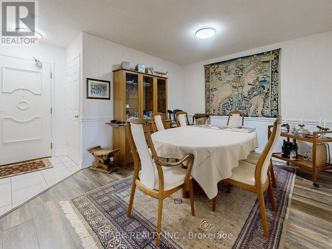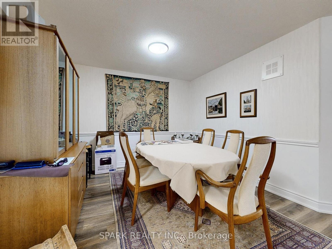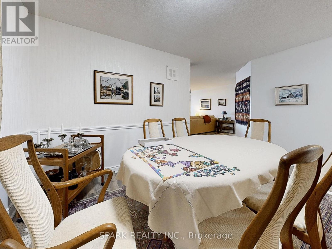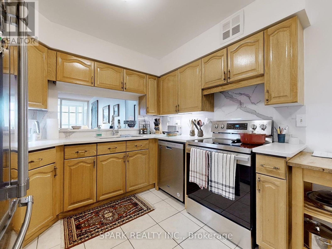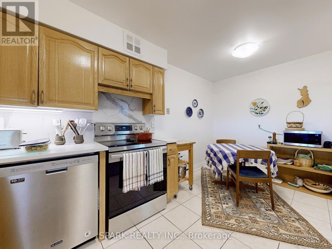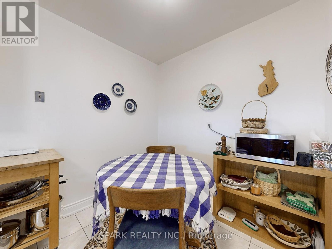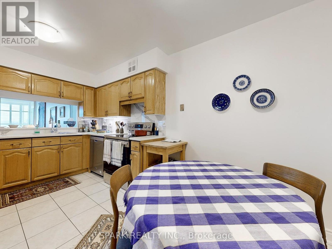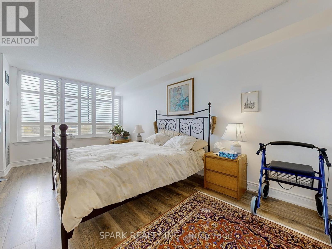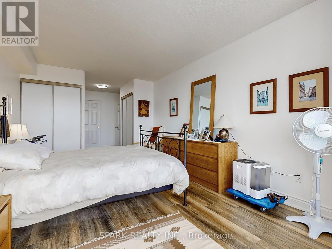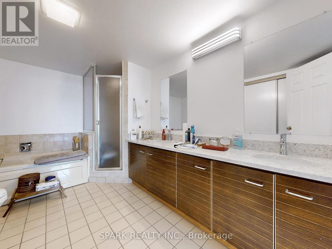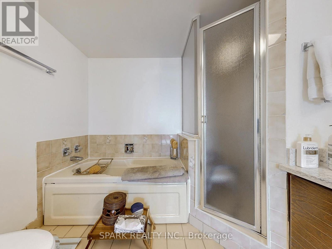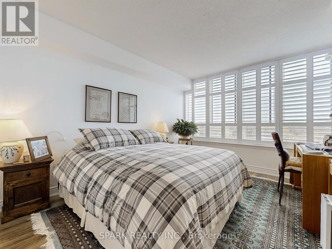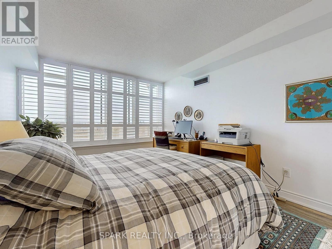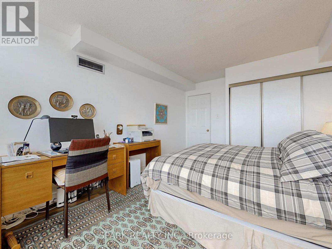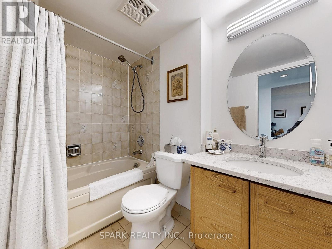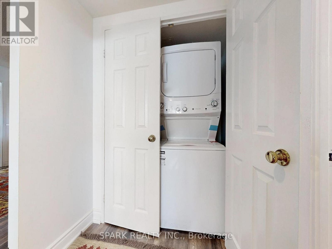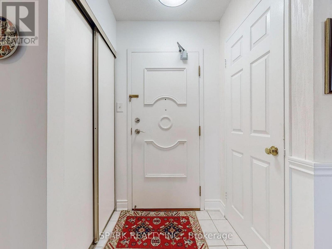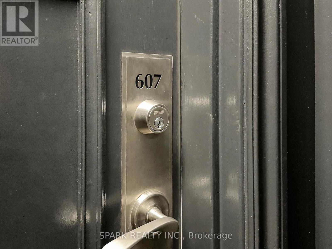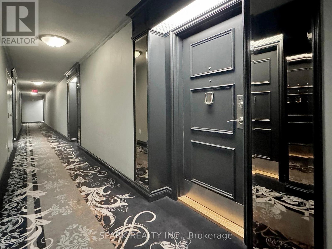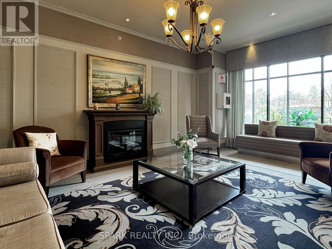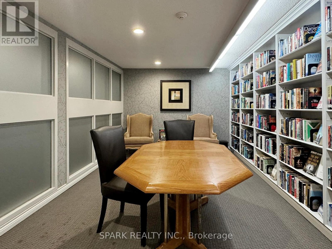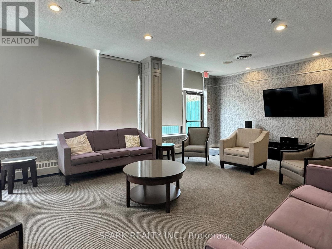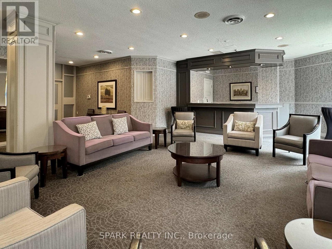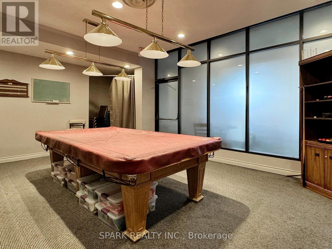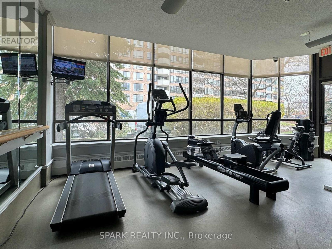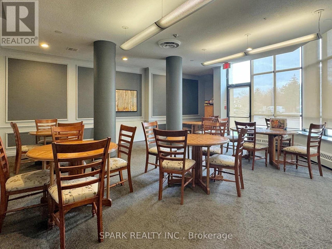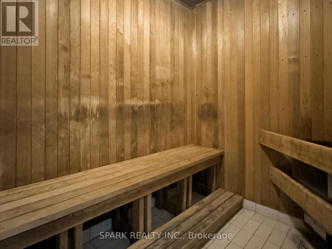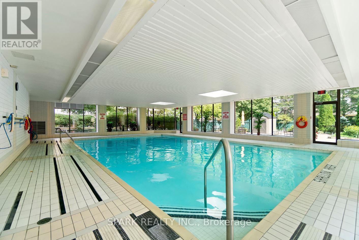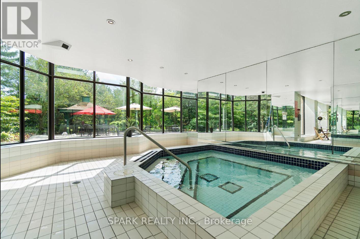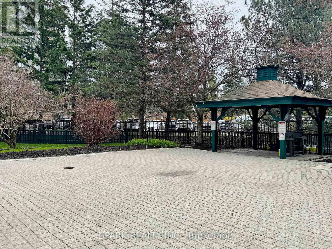#607 -55 Austin Dr Markham, Ontario - MLS#: N8273588
$929,000Maintenance,
$1,475.04 Monthly
Maintenance,
$1,475.04 MonthlyLive in Luxury - Exclusive Condo In The Heart Of Markham-Unionville! Tridels Exclusive Built Walden Pond 1. Offers 1445 sq ft, 2 Bdrm + Den & 2 bath suite with solarium. Every room overlooks breathtaking views of pond, park, rouge river & conservation trails. The suite feels like a bungalow in the sky with spacious open concept living & dining area leads to cozy solarium. Renovated eat-in kitchen features granite counters & backsplash, s/s appliances. Split bdrm plan ensures privacy, with wall-to-wall windows adorned with California shutters. Primary bdrm has large walk-in + 2 double closets, a renovated bathrm with a soaker tub, Walk-in shower, granite vanity. The 2nd bedrm has its own full bath with granite counters, & walk-in closet. Ensuite laundry. Convenient ensuite large storage room. Steps to Markville Mall, Hwy 7, 407 & GO transit. **** EXTRAS **** No Extra Bills, Maintenance Fees Includes: CAC/Heat/Hydro/Water/Cable/Internet/Parking/Bldg Insurance & Fabulous Amenities Including: Guest Suites, Indoor Pool, Sauna, Gym, Party Rm, Library, Billiards, Outdoor BBQ, Gatehouse Security. (id:51158)
MLS# N8273588 – FOR SALE : #607 -55 Austin Dr Markville Markham – 3 Beds, 2 Baths Apartment ** Live in Luxury – Exclusive Condo In The Heart Of Markham-Unionville! Tridels Exclusive Built Walden Pond 1. Offers 1445 sq ft, 2 Bdrm + Den & 2 bath suite with solarium. Every room overlooks breathtaking views of pond, park, rouge river & conservation trails. The suite feels like a bungalow in the sky with spacious open concept living & dining area leads to cozy solarium. Renovated eat-in kitchen features granite counters & backsplash, s/s appliances. Split bdrm plan ensures privacy, with wall-to-wall windows adorned with California shutters. Primary bdrm has large walk-in + 2 double closets, a renovated bathrm with a soaker tub, Walk-in shower, granite vanity. The 2nd bedrm has its own full bath with granite counters, & walk-in closet. Ensuite laundry. Convenient ensuite large storage room. Steps to Markville Mall, Hwy 7, 407 & GO transit. **** EXTRAS **** No Extra Bills, Maintenance Fees Includes: CAC/Heat/Hydro/Water/Cable/Internet/Parking/Bldg Insurance & Fabulous Amenities Including: Guest Suites, Indoor Pool, Sauna, Gym, Party Rm, Library, Billiards, Outdoor BBQ, Gatehouse Security. (id:51158) ** #607 -55 Austin Dr Markville Markham **
⚡⚡⚡ Disclaimer: While we strive to provide accurate information, it is essential that you to verify all details, measurements, and features before making any decisions.⚡⚡⚡
📞📞📞Please Call me with ANY Questions, 416-477-2620📞📞📞
Property Details
| MLS® Number | N8273588 |
| Property Type | Single Family |
| Community Name | Markville |
| Amenities Near By | Hospital, Public Transit |
| Parking Space Total | 1 |
| Pool Type | Indoor Pool |
| Structure | Tennis Court |
| View Type | View |
About #607 -55 Austin Dr, Markham, Ontario
Building
| Bathroom Total | 2 |
| Bedrooms Above Ground | 2 |
| Bedrooms Below Ground | 1 |
| Bedrooms Total | 3 |
| Amenities | Storage - Locker, Party Room, Sauna, Exercise Centre |
| Cooling Type | Central Air Conditioning |
| Exterior Finish | Brick, Concrete |
| Type | Apartment |
Land
| Acreage | No |
| Land Amenities | Hospital, Public Transit |
| Surface Water | Lake/pond |
Rooms
| Level | Type | Length | Width | Dimensions |
|---|---|---|---|---|
| Main Level | Kitchen | 3.53 m | 2.59 m | 3.53 m x 2.59 m |
| Main Level | Den | 4.06 m | 3.12 m | 4.06 m x 3.12 m |
| Main Level | Living Room | 5.99 m | 3.25 m | 5.99 m x 3.25 m |
| Main Level | Dining Room | 5.99 m | 3.25 m | 5.99 m x 3.25 m |
| Main Level | Solarium | 3.25 m | 2.6 m | 3.25 m x 2.6 m |
| Main Level | Primary Bedroom | 7.67 m | 3.15 m | 7.67 m x 3.15 m |
| Main Level | Bedroom 2 | 4.6 m | 3.25 m | 4.6 m x 3.25 m |
| Main Level | Storage | 2.67 m | 1.14 m | 2.67 m x 1.14 m |
https://www.realtor.ca/real-estate/26805937/607-55-austin-dr-markham-markville
Interested?
Contact us for more information

