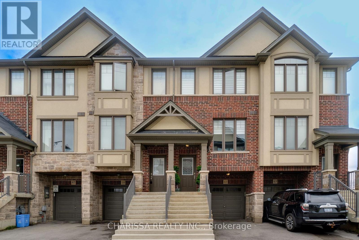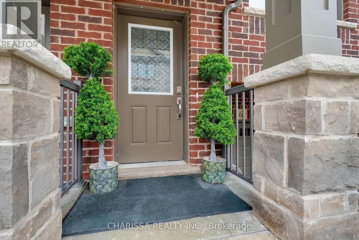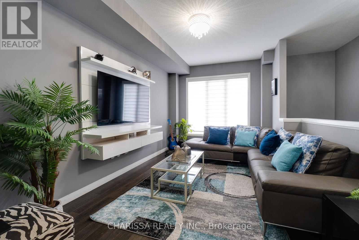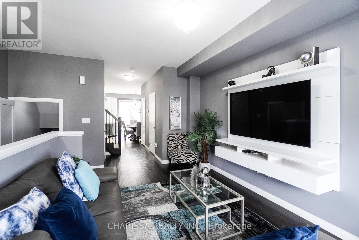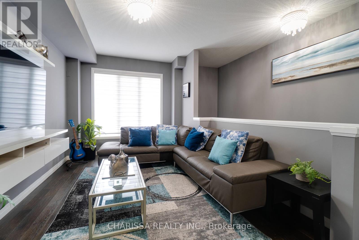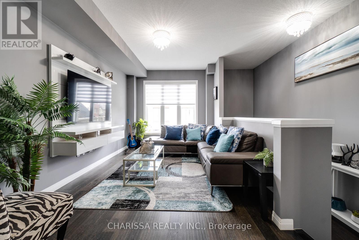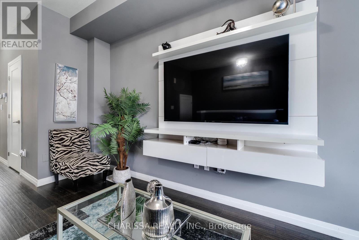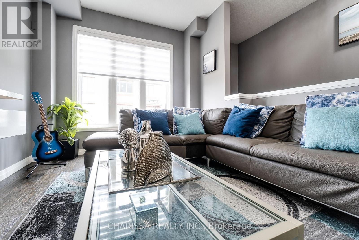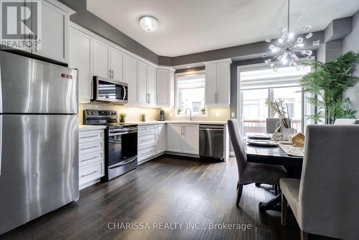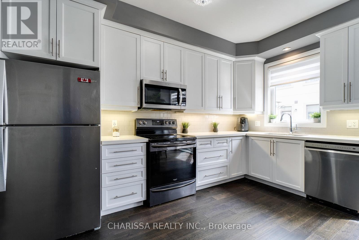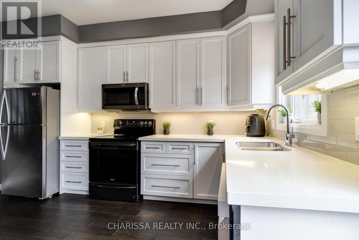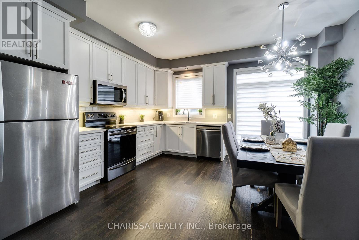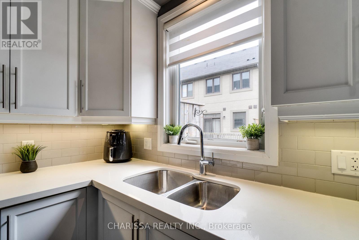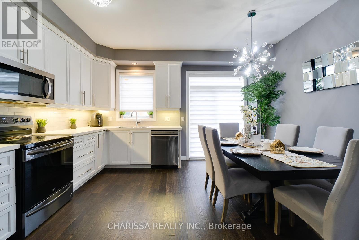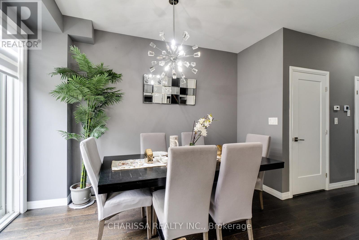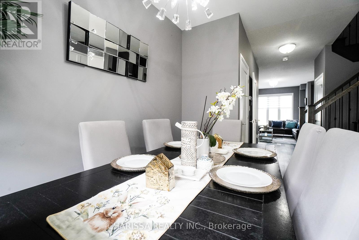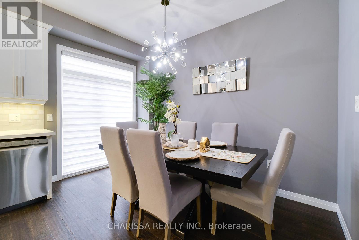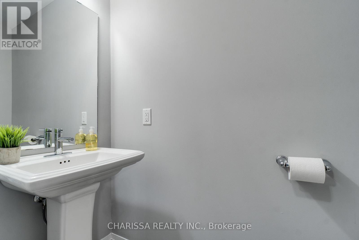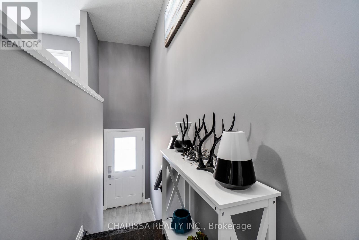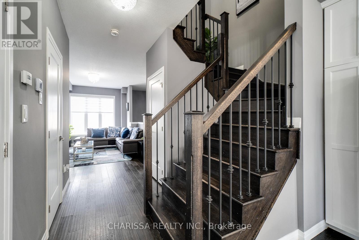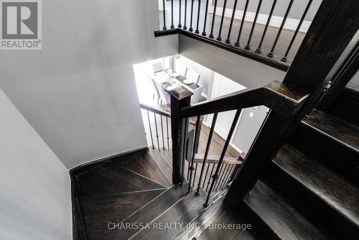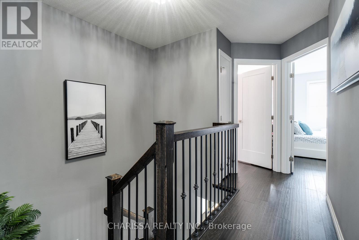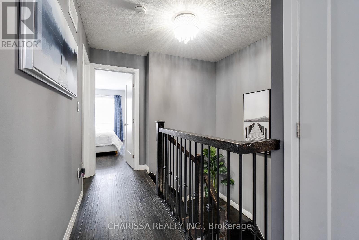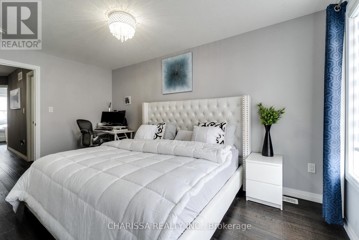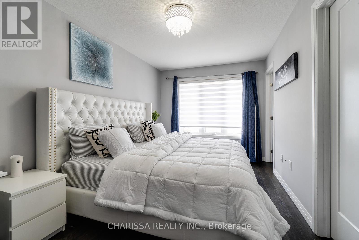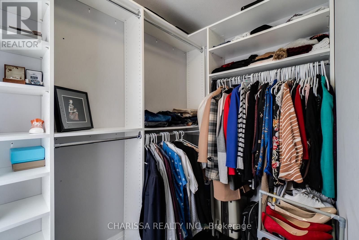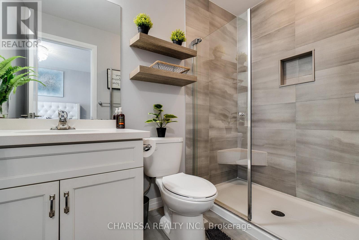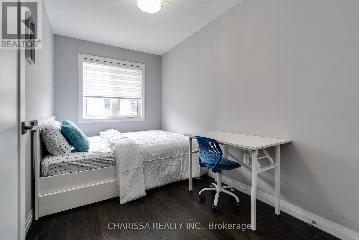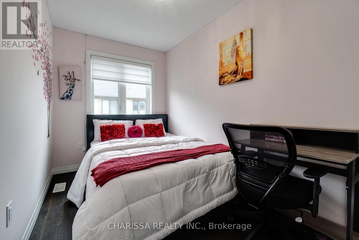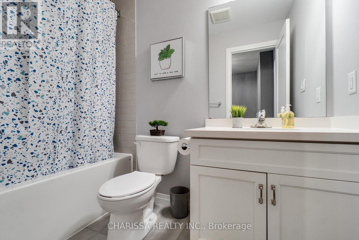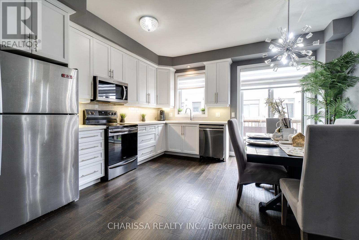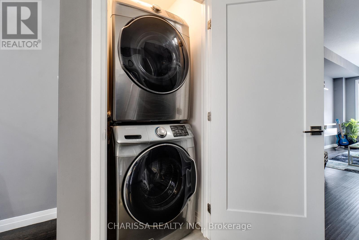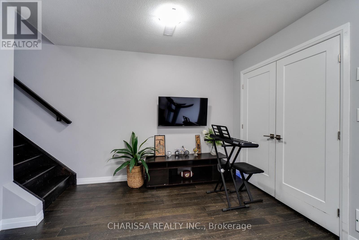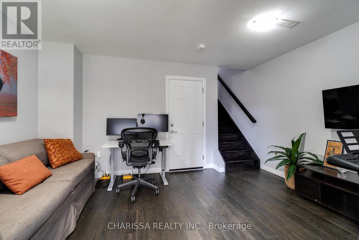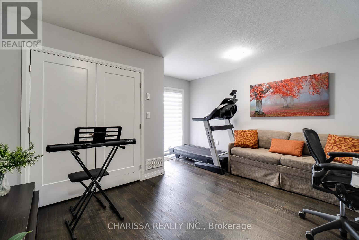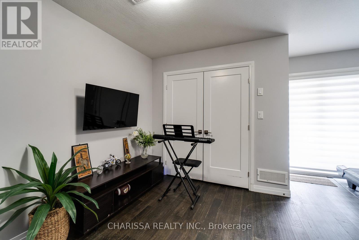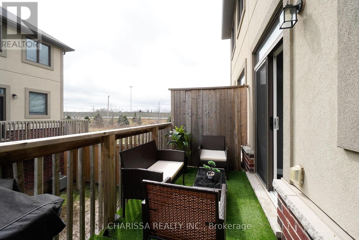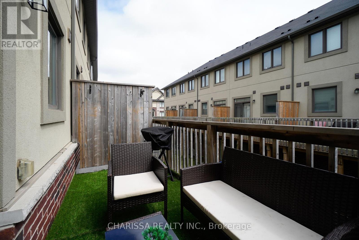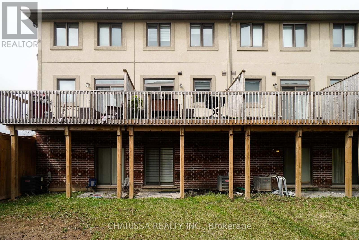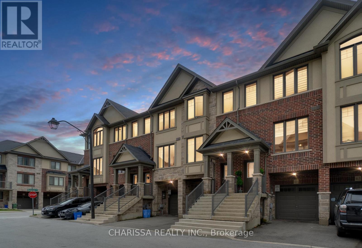61 Farley Lane Hamilton, Ontario - MLS#: X8250166
$795,000Maintenance, Parcel of Tied Land
$97 Monthly
Maintenance, Parcel of Tied Land
$97 MonthlyImmaculate 3-bedroom, 3-bathroom, 3-storey home with a finished basement and walkout to the yard. Freshly painted and featuring hardwood flooring throughout no carpet. All closets are equipped with professionally installed organizers. Custom blinds and upgraded light fixtures enhance every room. The kitchen boasts quartz countertops, a trendy backsplash, and designer-professionally painted colors. This townhome, built by reputable Losani Homes, is situated in a welcoming, family-oriented neighborhood with excellent highway access and proximity to local amenities. Includes a garage parking spot with direct home access, plus a spacious separate storage room for your belongings. (id:51158)
MLS# X8250166 – FOR SALE : 61 Farley Lane Meadowlands Hamilton – 4 Beds, 3 Baths Attached Row / Townhouse ** Immaculate 3-bedroom, 3-bathroom, 3-storey home with a finished basement and walkout to the yard. Freshly painted and featuring hardwood flooring throughout no carpet. All closets are equipped with professionally installed organizers. Custom blinds and upgraded light fixtures enhance every room. The kitchen boasts quartz countertops, a trendy backsplash, and designer-professionally painted colors. This townhome, built by reputable Losani Homes, is situated in a welcoming, family-oriented neighborhood with excellent highway access and proximity to local amenities. Includes a garage parking spot with direct home access, plus a spacious separate storage room for your belongings. (id:51158) ** 61 Farley Lane Meadowlands Hamilton **
⚡⚡⚡ Disclaimer: While we strive to provide accurate information, it is essential that you to verify all details, measurements, and features before making any decisions.⚡⚡⚡
📞📞📞Please Call me with ANY Questions, 416-477-2620📞📞📞
Property Details
| MLS® Number | X8250166 |
| Property Type | Single Family |
| Community Name | Meadowlands |
| Equipment Type | Water Heater |
| Features | Carpet Free |
| Parking Space Total | 2 |
| Rental Equipment Type | Water Heater |
About 61 Farley Lane, Hamilton, Ontario
Building
| Bathroom Total | 3 |
| Bedrooms Above Ground | 3 |
| Bedrooms Below Ground | 1 |
| Bedrooms Total | 4 |
| Appliances | Garage Door Opener Remote(s), Water Heater - Tankless |
| Basement Development | Finished |
| Basement Features | Walk Out |
| Basement Type | N/a (finished) |
| Construction Style Attachment | Attached |
| Cooling Type | Central Air Conditioning |
| Exterior Finish | Brick |
| Foundation Type | Poured Concrete |
| Heating Fuel | Natural Gas |
| Heating Type | Forced Air |
| Stories Total | 3 |
| Type | Row / Townhouse |
| Utility Water | Municipal Water |
Parking
| Garage |
Land
| Acreage | No |
| Sewer | Sanitary Sewer |
| Size Irregular | 15.13 X 72.03 Ft |
| Size Total Text | 15.13 X 72.03 Ft |
Rooms
| Level | Type | Length | Width | Dimensions |
|---|---|---|---|---|
| Second Level | Primary Bedroom | 4.9 m | 2.72 m | 4.9 m x 2.72 m |
| Second Level | Bathroom | 2.97 m | 1.52 m | 2.97 m x 1.52 m |
| Second Level | Other | 2.34 m | 1.52 m | 2.34 m x 1.52 m |
| Second Level | Bedroom 2 | 3.91 m | 2.13 m | 3.91 m x 2.13 m |
| Second Level | Bedroom 3 | 3.71 m | 2.03 m | 3.71 m x 2.03 m |
| Second Level | Bathroom | 2.39 m | 1.45 m | 2.39 m x 1.45 m |
| Basement | Great Room | 4.47 m | 4.43 m | 4.47 m x 4.43 m |
| Ground Level | Family Room | 5 m | 3.3 m | 5 m x 3.3 m |
| Ground Level | Kitchen | 4.37 m | 4.37 m | 4.37 m x 4.37 m |
| Ground Level | Laundry Room | 4 m | 6 m | 4 m x 6 m |
| Ground Level | Dining Room | 4.37 m | 4.37 m | 4.37 m x 4.37 m |
https://www.realtor.ca/real-estate/26773752/61-farley-lane-hamilton-meadowlands
Interested?
Contact us for more information

