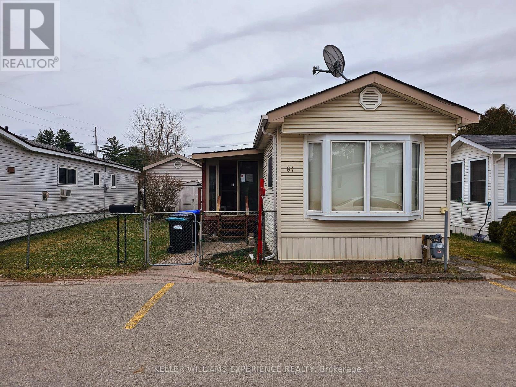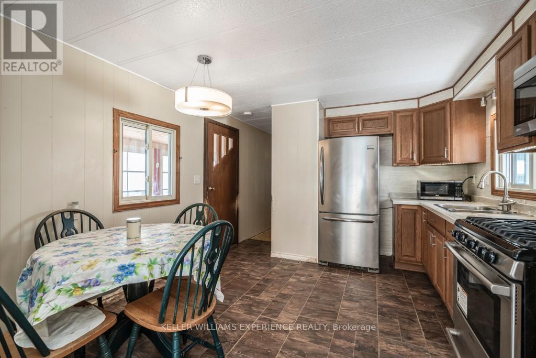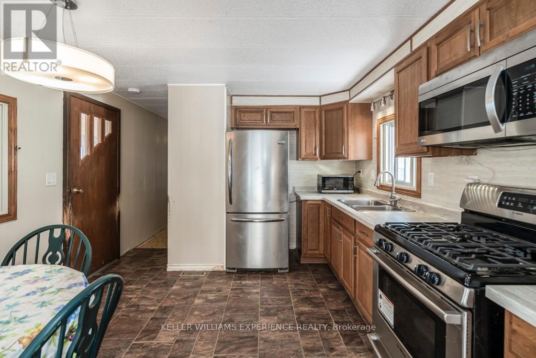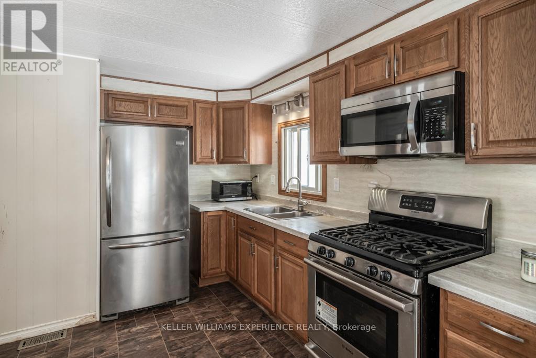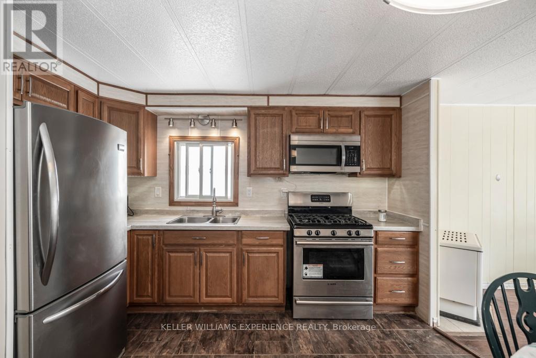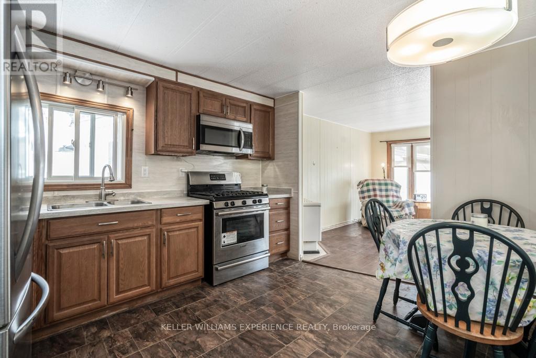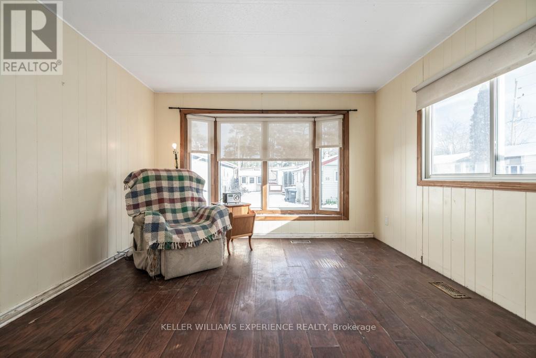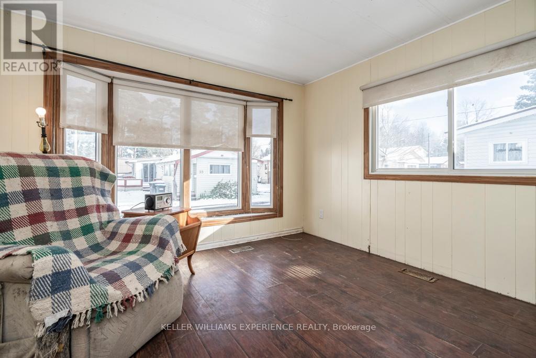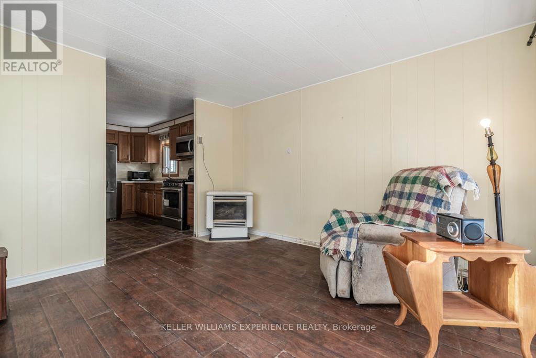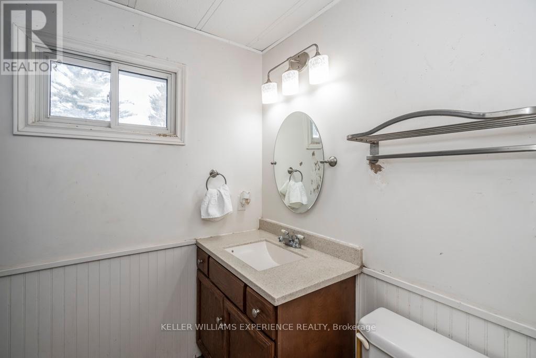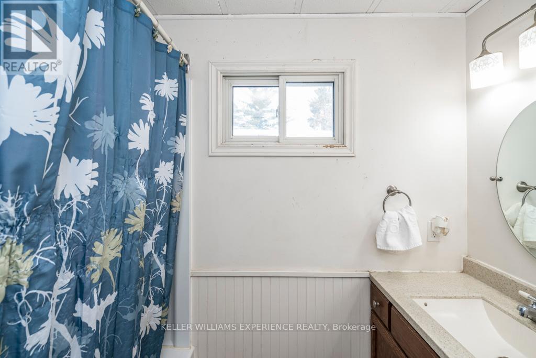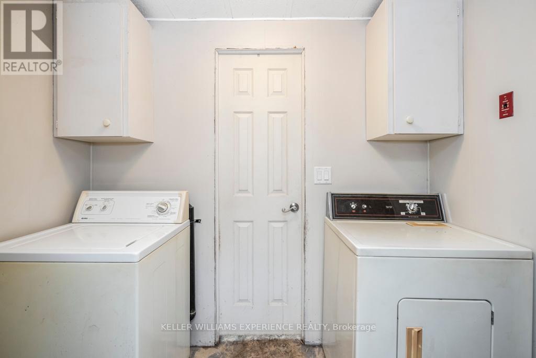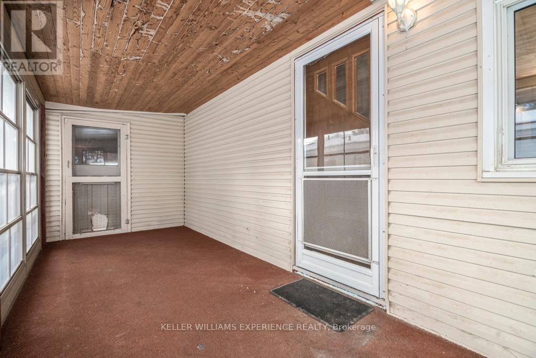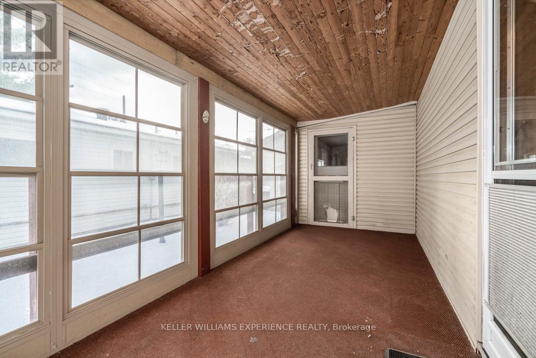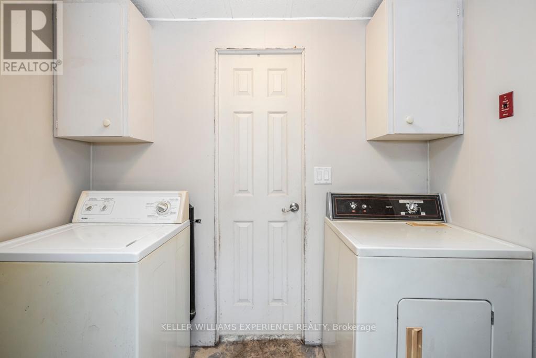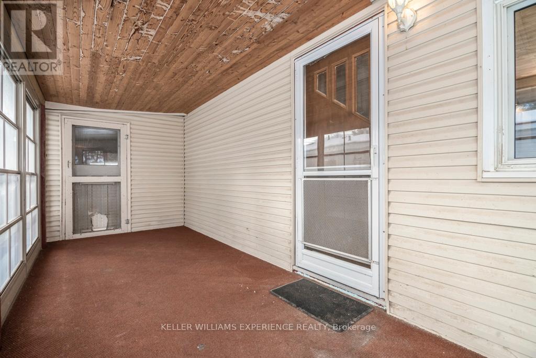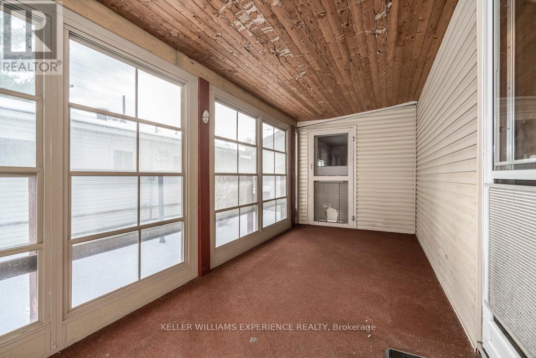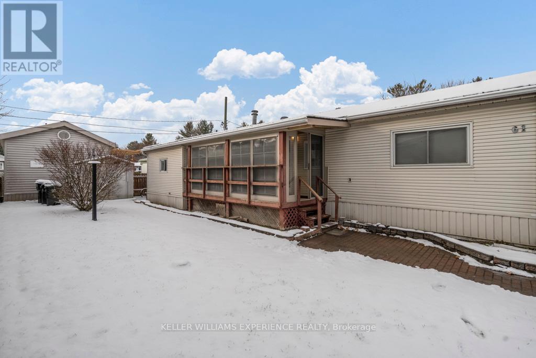61 Fifth St Essa, Ontario - MLS#: N8102606
$209,900
Affordable home in popular park in Angus. 4 Bedrooms, 1 full bathroom, eat-in kitchen, large 3 season sunroom and fenced yard with 2 sheds. Park fees of $163 ($135 for November and December) include taxes, garbage, snow removal, maintenance and use of Recreation Centre and inground pool is a plus. Walking distance to all amenities. Property is being sold ""AS IS"" with no representation and warranty and is available for a quick closing. (id:51158)
MLS# N8102606 – FOR SALE : 61 Fifth St Angus Essa – 4 Beds, 1 Baths Mobile Home ** Affordable home in popular park in Angus. 4 Bedrooms, 1 full bathroom, eat-in kitchen, large 3 season sunroom and fenced yard with 2 sheds. Park fees of $163 ($135 for November and December) include taxes, garbage, snow removal, maintenance and use of Recreation Centre and inground pool is a plus. Walking distance to all amenities. Property is being sold “”AS IS”” with no representation and warranty and is available for a quick closing. (id:51158) ** 61 Fifth St Angus Essa **
⚡⚡⚡ Disclaimer: While we strive to provide accurate information, it is essential that you to verify all details, measurements, and features before making any decisions.⚡⚡⚡
📞📞📞Please Call me with ANY Questions, 416-477-2620📞📞📞
Property Details
| MLS® Number | N8102606 |
| Property Type | Single Family |
| Community Name | Angus |
| Amenities Near By | Park, Schools |
| Community Features | Community Centre |
| Parking Space Total | 2 |
About 61 Fifth St, Essa, Ontario
Building
| Bathroom Total | 1 |
| Bedrooms Above Ground | 4 |
| Bedrooms Total | 4 |
| Architectural Style | Bungalow |
| Cooling Type | Central Air Conditioning |
| Fireplace Present | Yes |
| Heating Fuel | Natural Gas |
| Heating Type | Forced Air |
| Stories Total | 1 |
| Type | Mobile Home |
Land
| Acreage | No |
| Land Amenities | Park, Schools |
Rooms
| Level | Type | Length | Width | Dimensions |
|---|---|---|---|---|
| Main Level | Living Room | 3.84 m | 3.4 m | 3.84 m x 3.4 m |
| Main Level | Kitchen | 3.84 m | 3.4 m | 3.84 m x 3.4 m |
| Main Level | Primary Bedroom | 2.9 m | 2.67 m | 2.9 m x 2.67 m |
| Main Level | Bedroom | 2.59 m | 1.88 m | 2.59 m x 1.88 m |
| Main Level | Bedroom | 2.59 m | 1.88 m | 2.59 m x 1.88 m |
| Main Level | Bedroom | 3.43 m | 2.08 m | 3.43 m x 2.08 m |
| Main Level | Bathroom | Measurements not available | ||
| Main Level | Sunroom | 5.21 m | 2.03 m | 5.21 m x 2.03 m |
Utilities
| Sewer | Installed |
| Natural Gas | Installed |
| Electricity | Installed |
| Cable | Available |
https://www.realtor.ca/real-estate/26566017/61-fifth-st-essa-angus
Interested?
Contact us for more information

