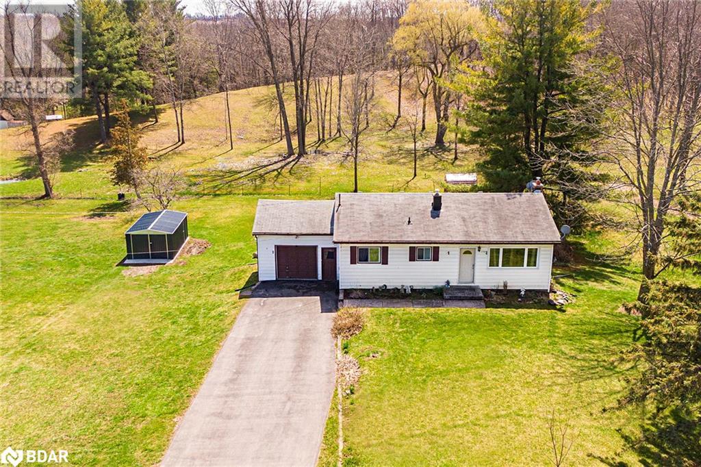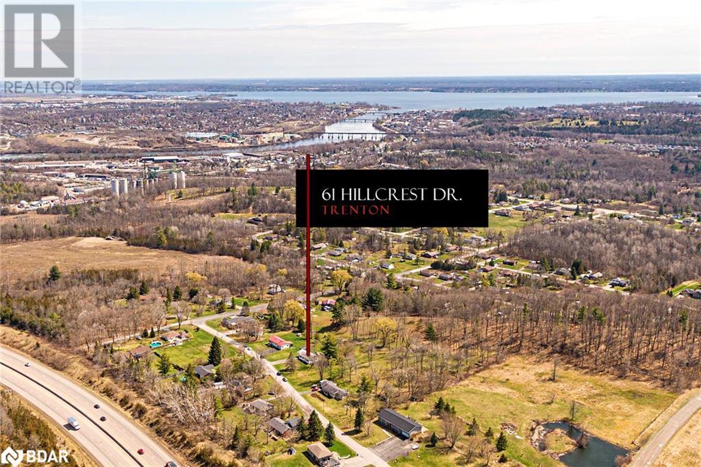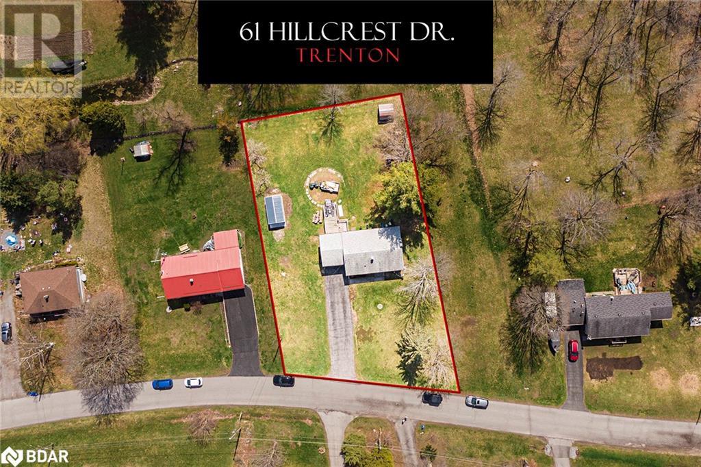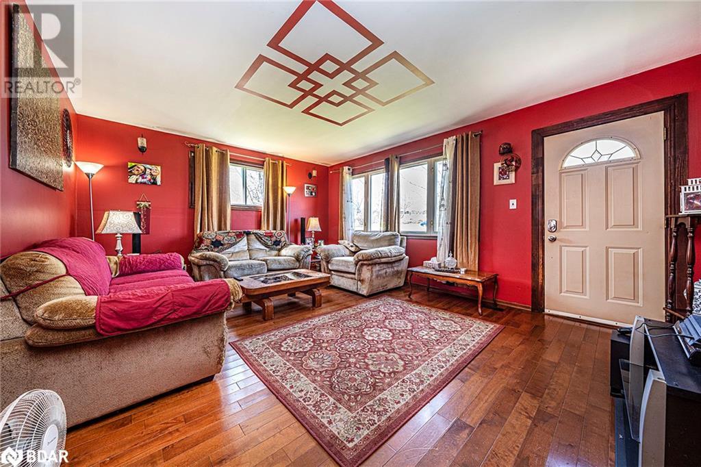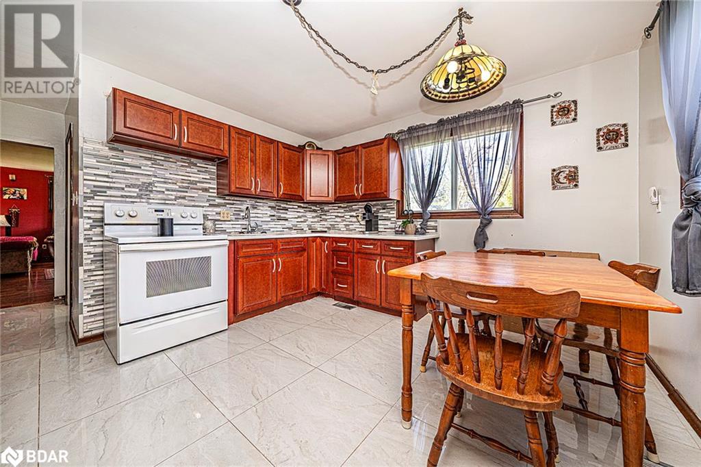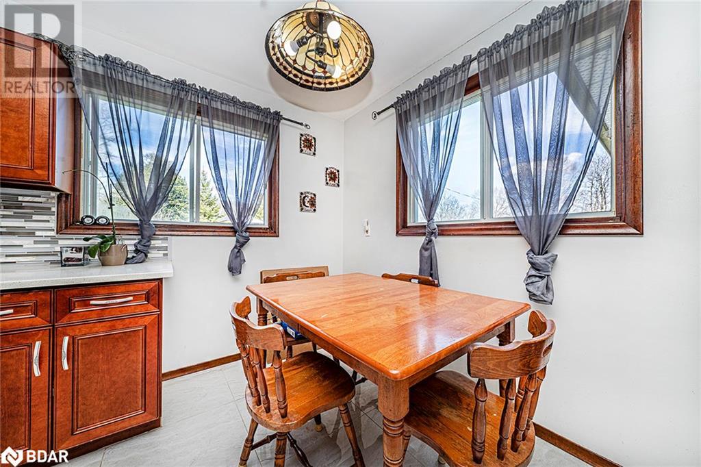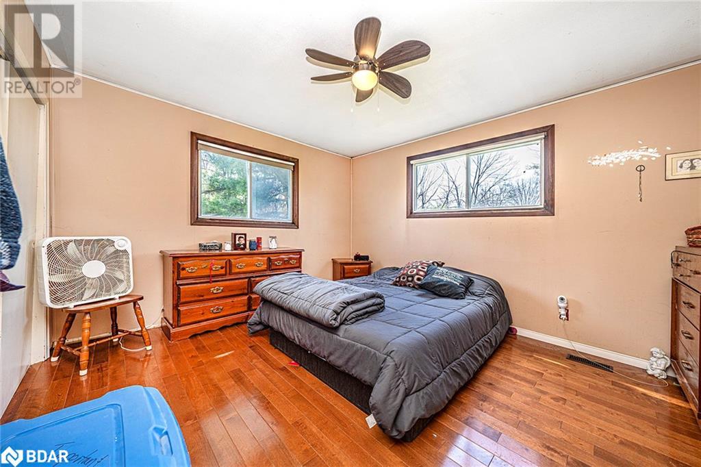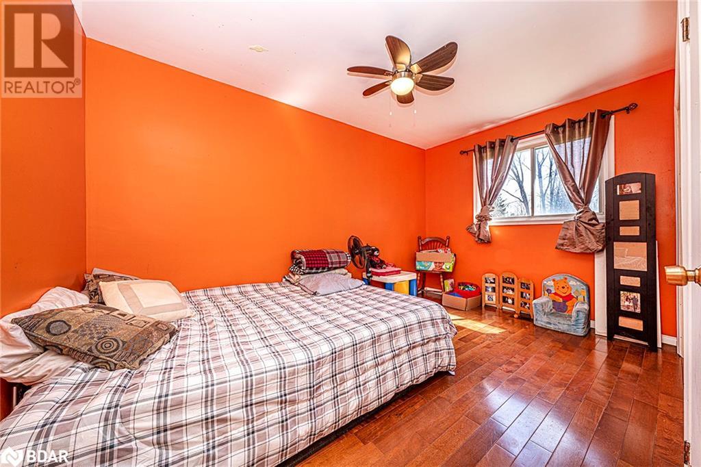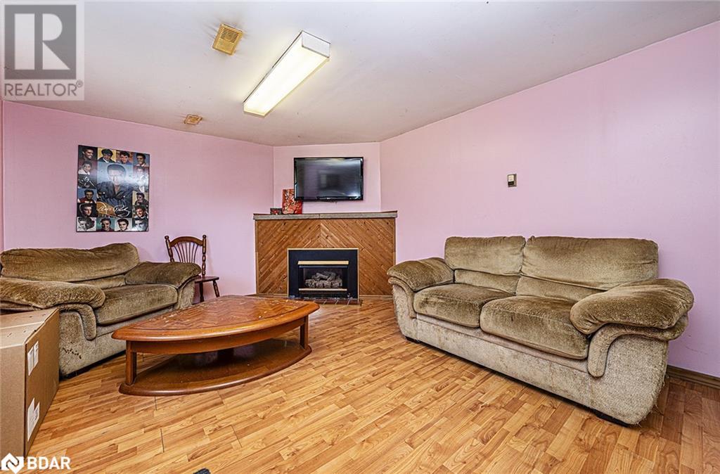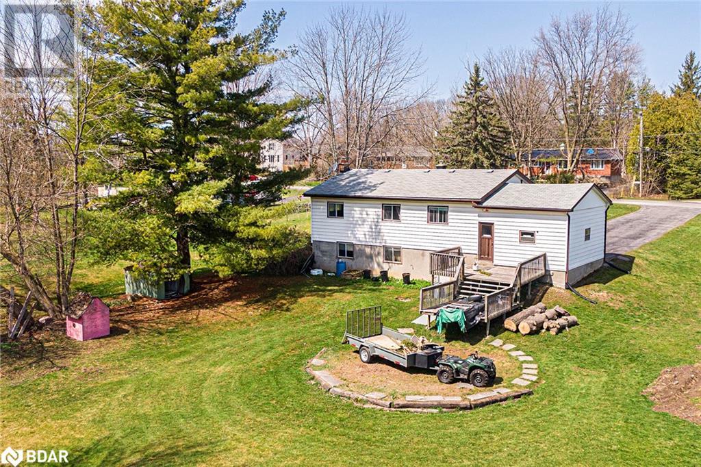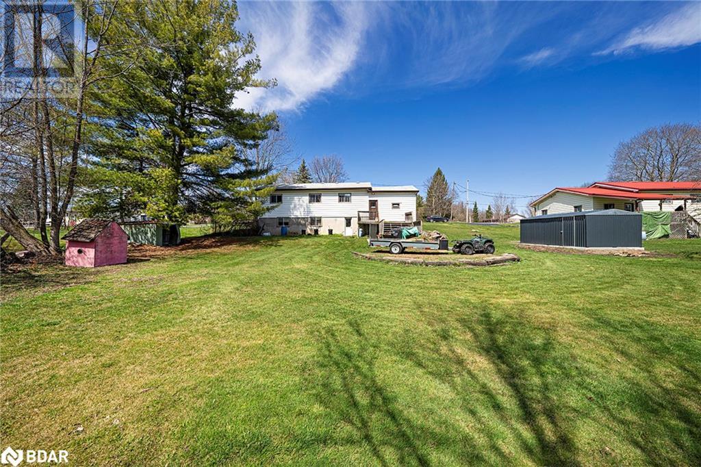61 Hillcrest Drive Trenton, Ontario - MLS#: 40579479
$510,000
Welcome To The Coveted Barry Heights Neighbourhood, Within The Esteemed Murray Centennial School District. Step Into This Charming 3-Bedroom Family Bungalow, Where The Best Of Both Worlds Converge. Situated Just 5 Minutes From Town Amenities And HWY 401 For Commuters, Yet Nestled In A Tranquil Oasis On A Spacious Country Lot. Inside, Discover A Large Open-Concept Family Room, Perfect For Gatherings And Relaxation. Recent Updates Include Hardwood Flooring Upstairs, Porcelain Tiles In The Kitchen Alongside Upgraded Backsplash And Cabinets. The Upstairs Washroom Has Also Been Updated With A New Tub And Porcelain Tiles. Descend Into The Expansive Basement Where Endless Possibilities Await With A Convenient Walk-Out To The Backyard. Experience The Epitome Of Suburban Bliss In Barry Heights – Your Sanctuary Awaits. (id:51158)
MLS# 40579479 – FOR SALE : 61 Hillcrest Drive Trenton – 3 Beds, 2 Baths Detached House ** Welcome To The Coveted Barry Heights Neighbourhood, Within The Esteemed Murray Centennial School District. Step Into This Charming 3-Bedroom Family Bungalow, Where The Best Of Both Worlds Converge. Situated Just 5 Minutes From Town Amenities And HWY 401 For Commuters, Yet Nestled In A Tranquil Oasis On A Spacious Country Lot. Inside, Discover A Large Open-Concept Family Room, Perfect For Gatherings And Relaxation. Recent Updates Include Hardwood Flooring Upstairs, Porcelain Tiles In The Kitchen Alongside Upgraded Backsplash And Cabinets. The Upstairs Washroom Has Also Been Updated With A New Tub And Porcelain Tiles. Descend Into The Expansive Basement Where Endless Possibilities Await With A Convenient Walk-Out To The Backyard. Experience The Epitome Of Suburban Bliss In Barry Heights – Your Sanctuary Awaits. (id:51158) ** 61 Hillcrest Drive Trenton **
⚡⚡⚡ Disclaimer: While we strive to provide accurate information, it is essential that you to verify all details, measurements, and features before making any decisions.⚡⚡⚡
📞📞📞Please Call me with ANY Questions, 416-477-2620📞📞📞
Property Details
| MLS® Number | 40579479 |
| Property Type | Single Family |
| Amenities Near By | Hospital, Park, Playground, Schools |
| Communication Type | High Speed Internet |
| Community Features | Community Centre |
| Equipment Type | Water Heater |
| Features | Southern Exposure, Country Residential, Sump Pump |
| Parking Space Total | 11 |
| Rental Equipment Type | Water Heater |
| Structure | Shed |
About 61 Hillcrest Drive, Trenton, Ontario
Building
| Bathroom Total | 2 |
| Bedrooms Above Ground | 3 |
| Bedrooms Total | 3 |
| Appliances | Dryer, Microwave, Refrigerator, Stove, Washer |
| Architectural Style | Bungalow |
| Basement Development | Partially Finished |
| Basement Type | Full (partially Finished) |
| Construction Style Attachment | Detached |
| Cooling Type | None |
| Exterior Finish | Vinyl Siding |
| Foundation Type | Poured Concrete |
| Half Bath Total | 1 |
| Heating Type | Forced Air |
| Stories Total | 1 |
| Size Interior | 1202 |
| Type | House |
| Utility Water | Drilled Well |
Parking
| Attached Garage |
Land
| Access Type | Road Access |
| Acreage | No |
| Land Amenities | Hospital, Park, Playground, Schools |
| Sewer | Septic System |
| Size Depth | 161 Ft |
| Size Frontage | 117 Ft |
| Size Total Text | Under 1/2 Acre |
| Zoning Description | A1 |
Rooms
| Level | Type | Length | Width | Dimensions |
|---|---|---|---|---|
| Basement | Workshop | 12'2'' x 10'2'' | ||
| Basement | 2pc Bathroom | 6'1'' x 4'3'' | ||
| Basement | Laundry Room | 24'1'' x 13'2'' | ||
| Basement | Recreation Room | 36'2'' x 13'1'' | ||
| Main Level | 4pc Bathroom | 8'5'' x 7'3'' | ||
| Main Level | Bedroom | 13'2'' x 8'5'' | ||
| Main Level | Bedroom | 12'1'' x 10'2'' | ||
| Main Level | Primary Bedroom | 12'2'' x 13'2'' | ||
| Main Level | Living Room | 18'2'' x 13'1'' | ||
| Main Level | Kitchen | 13'2'' x 12'1'' |
https://www.realtor.ca/real-estate/26818461/61-hillcrest-drive-trenton
Interested?
Contact us for more information

