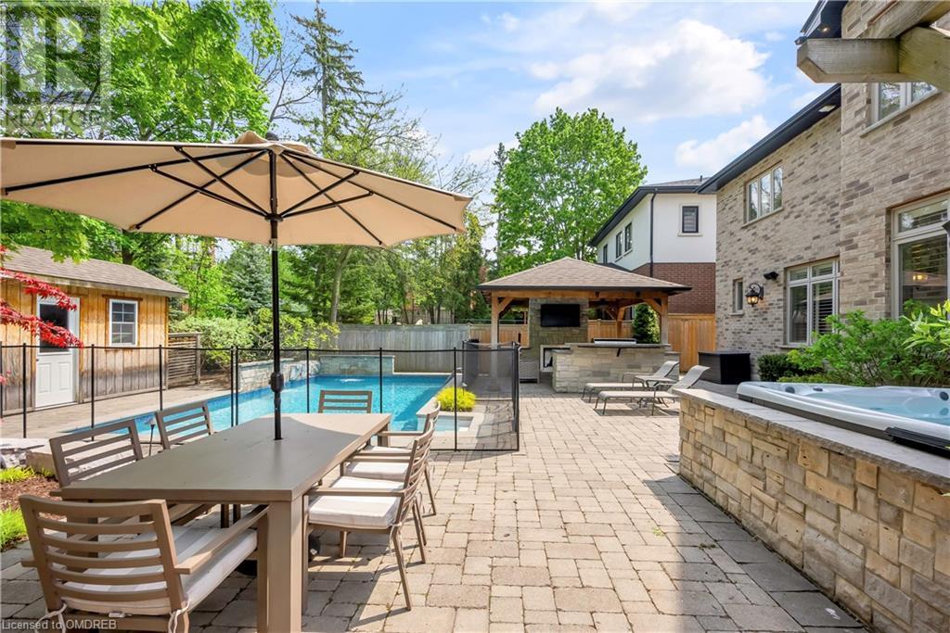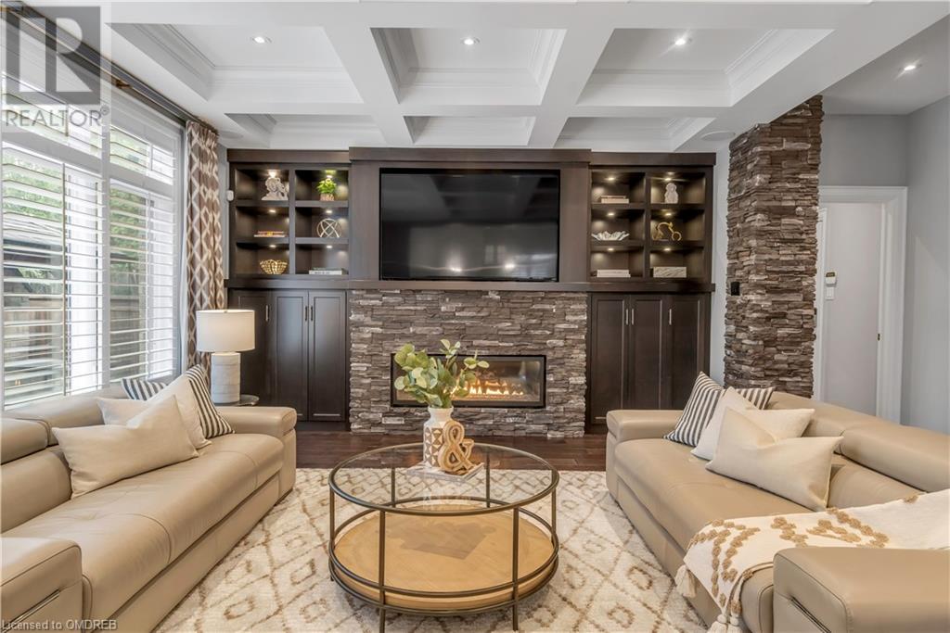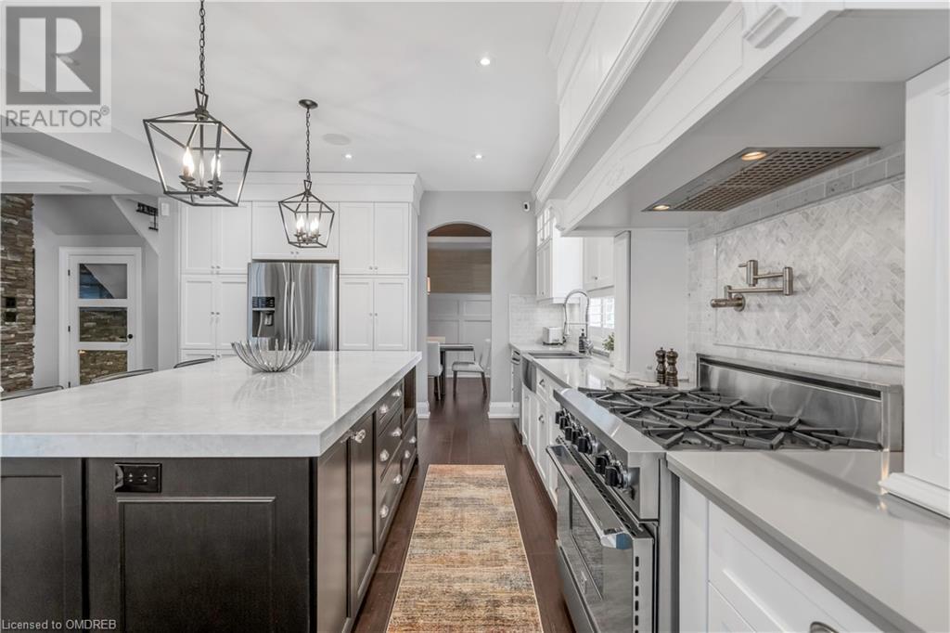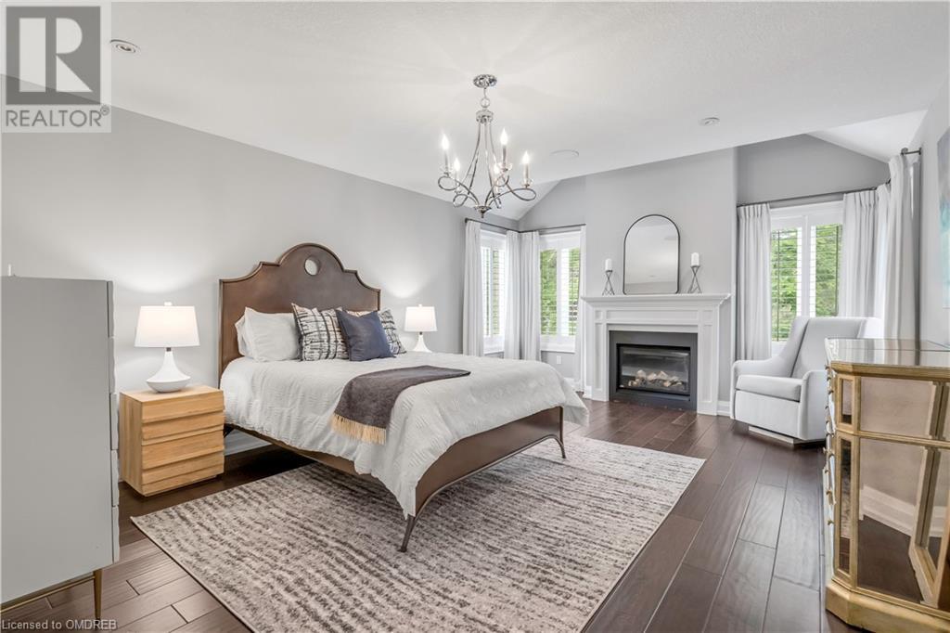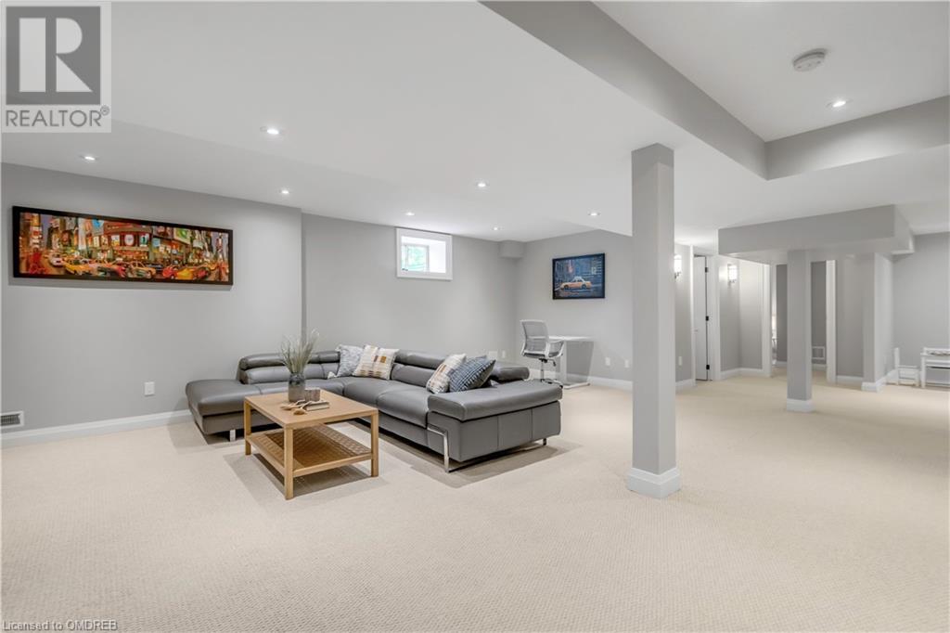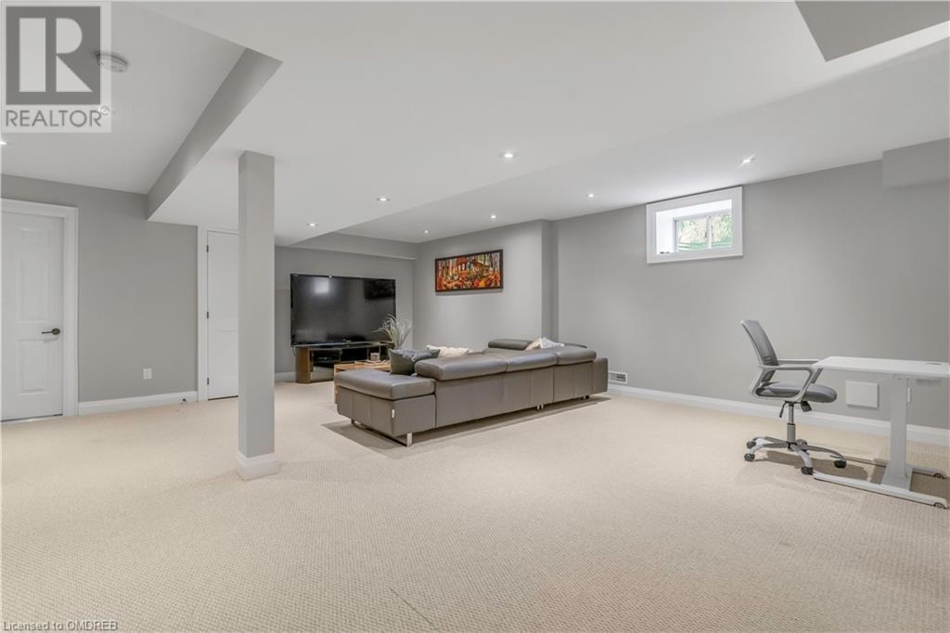61 Hillside Avenue N Dundas, Ontario - MLS#: 40592753
$2,249,900
Now this is living! 5 bedroom, 5 bathroom custom built home in picturesque Dundas. Every upgrade imaginable, luxury finishes and a spectacular resort style backyard – this is a turn-key home that will leave you wanting for nothing and very rare to find in this neighbourhood. Enter through the oversized 8ft door and you are greeted by the grand staircase with panelled accent wall. Walking through the foyer you instantly recognize the high quality finishes; from wide plank hardwood floors, extensive millwork, custom cabinetry and stone countertops. The floor plan is perfectly suited for today’s family, with main level office, large mudroom, formal dining and open concept great room. The gourmet eat-in kitchen with 8ft marble island features pot filler, 6 burner commercial grade gas range, stainless steel appliances & marble backsplash. Opening into the family room with 65’ linear fireplace flanked by custom built-ins and stone feature walls, it is the perfect place to relax or entertain. Upstairs you will find 4 generously sized bedrooms all with walk-in closets including the primary with gas fireplace and spa-like 5-piece ensuite. The 1300 sq. ft lower level includes a large rec room, fifth bedroom with ensuite and still lots of room for storage. Step outside and you will be blown away. Enjoy the heated salt-water pool with two waterfalls, the hot tub, covered seating area with built-in BBQ, fridge and gas fireplace, outdoor TV, Speakers, landscape lighting and full irrigation. It is a 5 star resort in your own backyard. (id:51158)
MLS# 40592753 – FOR SALE : 61 Hillside Avenue N Dundas – 5 Beds, 5 Baths Detached House ** Now this is living! 5 bedroom, 5 bathroom custom built home in picturesque Dundas. Every upgrade imaginable, luxury finishes and a spectacular resort style backyard – this is a turn-key home that will leave you wanting for nothing and very rare to find in this neighbourhood. Enter through the oversized 8ft door and you are greeted by the grand staircase with panelled accent wall. Walking through the foyer you instantly recognize the high quality finishes; from wide plank hardwood floors, extensive millwork, custom cabinetry and stone countertops. The floor plan is perfectly suited for today’s family, with main level office, large mudroom, formal dining and open concept great room. The gourmet eat-in kitchen with 8ft marble island features pot filler, 6 burner commercial grade gas range, stainless steel appliances & marble backsplash. Opening into the family room with 65’ linear fireplace flanked by custom built-ins and stone feature walls, it is the perfect place to relax or entertain. Upstairs you will find 4 generously sized bedrooms all with walk-in closets including the primary with gas fireplace and spa-like 5-piece ensuite. The 1300 sq. ft lower level includes a large rec room, fifth bedroom with ensuite and still lots of room for storage. Step outside and you will be blown away. Enjoy the heated salt-water pool with two waterfalls, the hot tub, covered seating area with built-in BBQ, fridge and gas fireplace, outdoor TV, Speakers, landscape lighting and full irrigation. It is a 5 star resort in your own backyard. (id:51158) ** 61 Hillside Avenue N Dundas **
⚡⚡⚡ Disclaimer: While we strive to provide accurate information, it is essential that you to verify all details, measurements, and features before making any decisions.⚡⚡⚡
📞📞📞Please Call me with ANY Questions, 416-477-2620📞📞📞
Property Details
| MLS® Number | 40592753 |
| Property Type | Single Family |
| Amenities Near By | Golf Nearby, Park, Public Transit |
| Equipment Type | Water Heater |
| Features | Conservation/green Belt, Sump Pump, Automatic Garage Door Opener |
| Parking Space Total | 7 |
| Pool Type | Inground Pool |
| Rental Equipment Type | Water Heater |
About 61 Hillside Avenue N, Dundas, Ontario
Building
| Bathroom Total | 5 |
| Bedrooms Above Ground | 4 |
| Bedrooms Below Ground | 1 |
| Bedrooms Total | 5 |
| Appliances | Central Vacuum, Dishwasher, Dryer, Microwave, Refrigerator, Stove, Washer, Window Coverings, Hot Tub |
| Architectural Style | 2 Level |
| Basement Development | Finished |
| Basement Type | Full (finished) |
| Constructed Date | 2015 |
| Construction Style Attachment | Detached |
| Cooling Type | Central Air Conditioning |
| Exterior Finish | Brick, Stone, Stucco |
| Fire Protection | Alarm System |
| Fireplace Present | Yes |
| Fireplace Total | 3 |
| Foundation Type | Poured Concrete |
| Half Bath Total | 1 |
| Heating Fuel | Natural Gas |
| Heating Type | Forced Air |
| Stories Total | 2 |
| Size Interior | 4249 Sqft |
| Type | House |
| Utility Water | Municipal Water |
Parking
| Attached Garage |
Land
| Acreage | No |
| Land Amenities | Golf Nearby, Park, Public Transit |
| Landscape Features | Lawn Sprinkler |
| Sewer | Municipal Sewage System |
| Size Depth | 132 Ft |
| Size Frontage | 58 Ft |
| Size Total Text | Under 1/2 Acre |
| Zoning Description | R4 |
Rooms
| Level | Type | Length | Width | Dimensions |
|---|---|---|---|---|
| Second Level | 3pc Bathroom | Measurements not available | ||
| Second Level | Bedroom | 11'7'' x 14'1'' | ||
| Second Level | Bedroom | 12'3'' x 17'7'' | ||
| Second Level | 5pc Bathroom | Measurements not available | ||
| Second Level | Bedroom | 15'3'' x 13'10'' | ||
| Second Level | Full Bathroom | Measurements not available | ||
| Second Level | Primary Bedroom | 19'11'' x 14'1'' | ||
| Basement | Bedroom | 11'3'' x 15'4'' | ||
| Basement | 3pc Bathroom | Measurements not available | ||
| Basement | Recreation Room | 36'2'' x 25'7'' | ||
| Main Level | Laundry Room | 19'5'' x 9'5'' | ||
| Main Level | Breakfast | 6'7'' x 14'1'' | ||
| Main Level | Kitchen | 16'2'' x 14'1'' | ||
| Main Level | Family Room | 19'7'' x 19'5'' | ||
| Main Level | Dining Room | 14'1'' x 10'9'' | ||
| Main Level | Office | 10'11'' x 8'11'' | ||
| Main Level | 2pc Bathroom | Measurements not available |
https://www.realtor.ca/real-estate/26934349/61-hillside-avenue-n-dundas
Interested?
Contact us for more information












