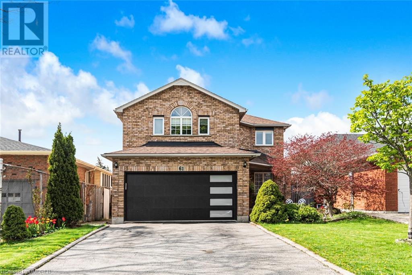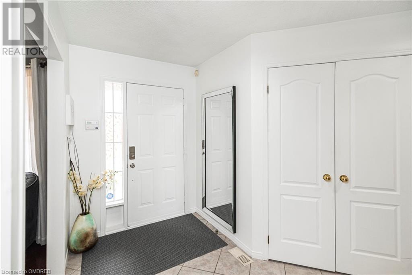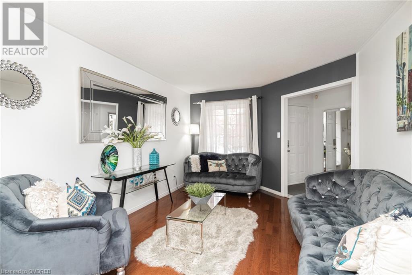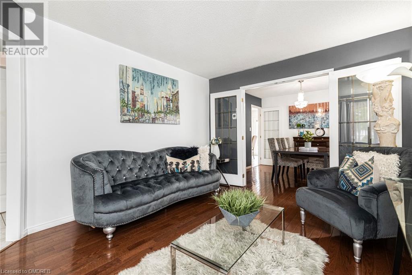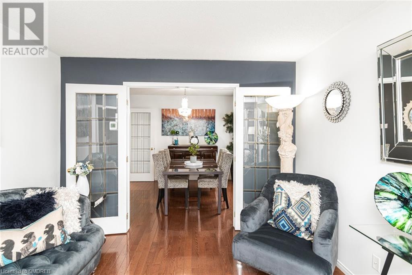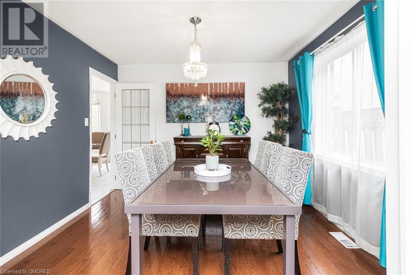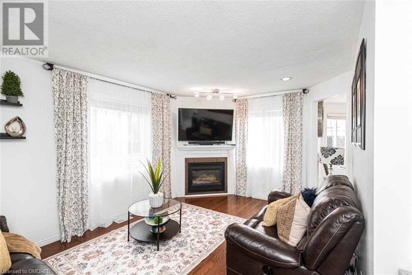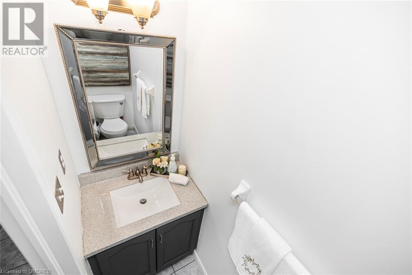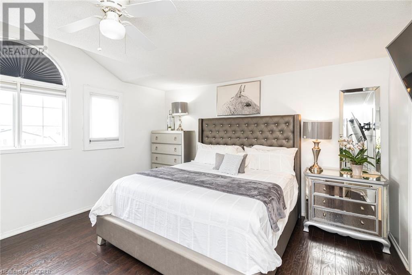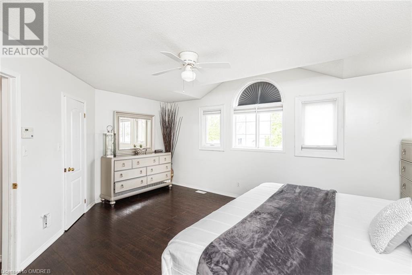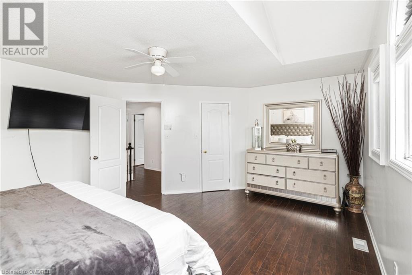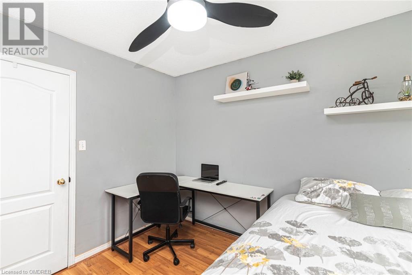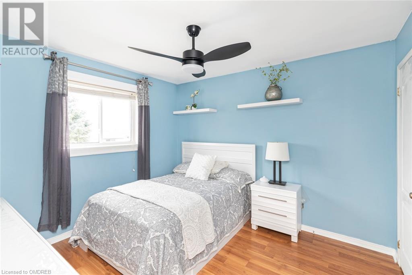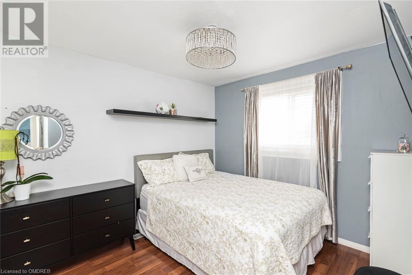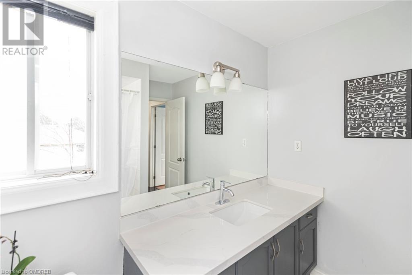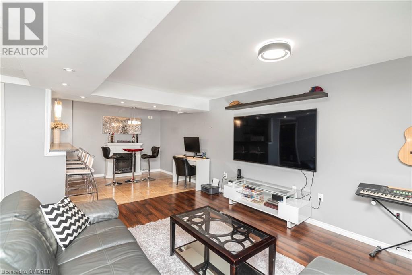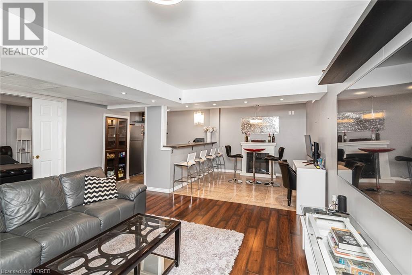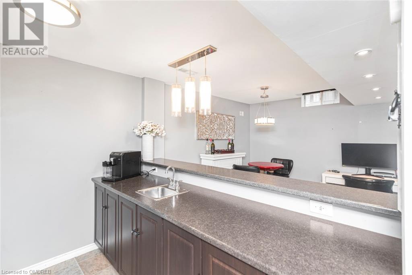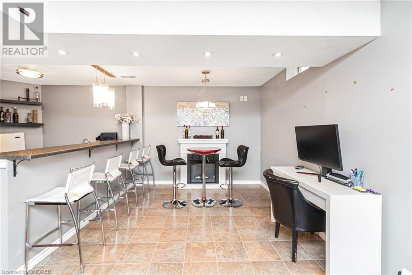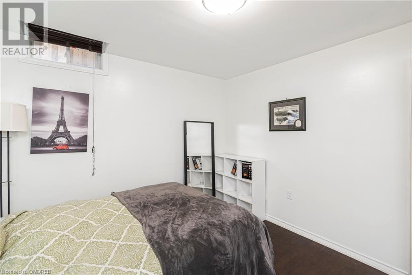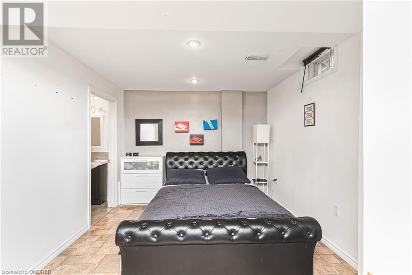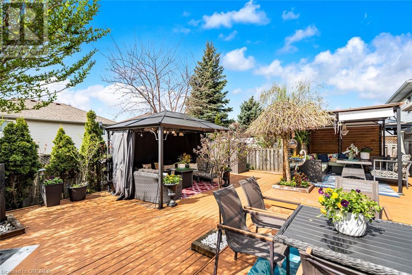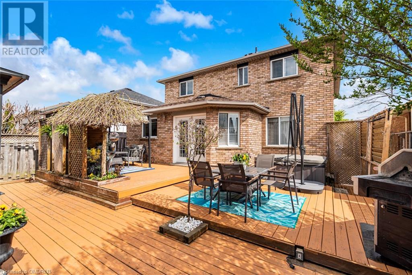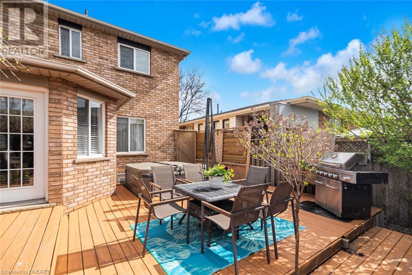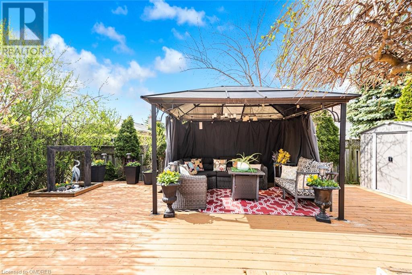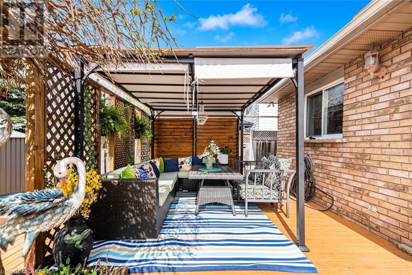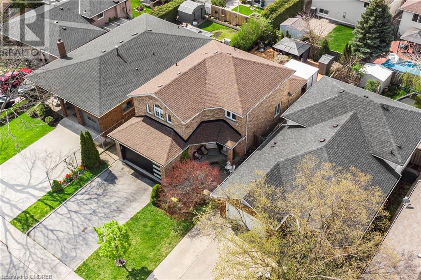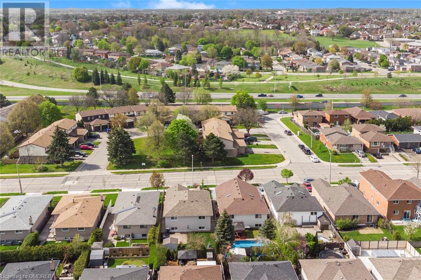61 Lawnhurst Drive Hamilton, Ontario - MLS#: 40583491
$999,888
Welcome To 61 Lawnhurst Drive, An Amazing 4+2 Bed, 3+1 Detached Home In The Quiet Lawfield Neighbourhood In The Hamilton Mountain. This Beautiful Home Boasts Over 2000 Square Feet Of Finished Living Space, A Double Garage And A Fully Landscaped backyard. The Home Has Been Renovated From Top To Bottom, Recently Painted (main and upstairs), And Has A Fully Finished Basement With 2 Extra Rooms And A Huge Wet Bar. The Main Level Living And Family Rooms Both Have Hard Wood Floors, With A Half Bath In Between With A Natural Gas Fireplace, Upstairs Is Carpet Free With A Huge Primary Bedroom Plus An Oversized Ensuite With A His And Hers Sink, Soaker Tub And Shower. As Per The Backyard, This Is Truly An Oasis, Fully Finished Walk Out Deck From The Kitchen, With A Gazebo And Pergola, BBQ Area, And A Hot Tub To Enjoy Your Summers Hosting Friends And Family. Tons Of Natural Light Throughout. Located Close To Shopping Centres, Schools, Parks, And Public Transit. Book Your Private Showing Today! (id:51158)
MLS# 40583491 – FOR SALE : 61 Lawnhurst Drive Hamilton – 6 Beds, 4 Baths Detached House ** Welcome To 61 Lawnhurst Drive, An Amazing 4+2 Bed, 3+1 Detached Home In The Quiet Lawfield Neighbourhood In The Hamilton Mountain. This Beautiful Home Boasts Over 2000 Square Feet Of Finished Living Space, A Double Garage And A Fully Landscaped backyard. The Home Has Been Renovated From Top To Bottom, Recently Painted (main and upstairs), And Has A Fully Finished Basement With 2 Extra Rooms And A Huge Wet Bar. The Main Level Living And Family Rooms Both Have Hard Wood Floors, With A Half Bath In Between With A Natural Gas Fireplace, Upstairs Is Carpet Free With A Huge Primary Bedroom Plus An Oversized Ensuite With A His And Hers Sink, Soaker Tub And Shower. As Per The Backyard, This Is Truly An Oasis, Fully Finished Walk Out Deck From The Kitchen, With A Gazebo And Pergola, BBQ Area, And A Hot Tub To Enjoy Your Summers Hosting Friends And Family. Tons Of Natural Light Throughout. Located Close To Shopping Centres, Schools, Parks, And Public Transit. Book Your Private Showing Today! (id:51158) ** 61 Lawnhurst Drive Hamilton **
⚡⚡⚡ Disclaimer: While we strive to provide accurate information, it is essential that you to verify all details, measurements, and features before making any decisions.⚡⚡⚡
📞📞📞Please Call me with ANY Questions, 416-477-2620📞📞📞
Property Details
| MLS® Number | 40583491 |
| Property Type | Single Family |
| Amenities Near By | Place Of Worship, Public Transit, Schools, Shopping |
| Community Features | School Bus |
| Equipment Type | Water Heater |
| Features | Country Residential, Automatic Garage Door Opener |
| Parking Space Total | 4 |
| Rental Equipment Type | Water Heater |
About 61 Lawnhurst Drive, Hamilton, Ontario
Building
| Bathroom Total | 4 |
| Bedrooms Above Ground | 4 |
| Bedrooms Below Ground | 2 |
| Bedrooms Total | 6 |
| Appliances | Dryer, Microwave, Refrigerator, Stove, Washer, Garage Door Opener, Hot Tub |
| Architectural Style | 2 Level |
| Basement Development | Finished |
| Basement Type | Full (finished) |
| Constructed Date | 1998 |
| Construction Style Attachment | Detached |
| Cooling Type | Central Air Conditioning |
| Exterior Finish | Brick, Other |
| Foundation Type | Poured Concrete |
| Half Bath Total | 1 |
| Heating Fuel | Natural Gas |
| Heating Type | Forced Air |
| Stories Total | 2 |
| Size Interior | 2060 |
| Type | House |
| Utility Water | Municipal Water |
Parking
| Attached Garage |
Land
| Access Type | Highway Access, Highway Nearby |
| Acreage | No |
| Land Amenities | Place Of Worship, Public Transit, Schools, Shopping |
| Landscape Features | Landscaped |
| Sewer | Municipal Sewage System |
| Size Depth | 110 Ft |
| Size Frontage | 43 Ft |
| Size Total Text | Under 1/2 Acre |
| Zoning Description | C |
Rooms
| Level | Type | Length | Width | Dimensions |
|---|---|---|---|---|
| Second Level | 4pc Bathroom | 8'2'' x 7'5'' | ||
| Second Level | 4pc Bathroom | 9'5'' x 11'5'' | ||
| Second Level | Bedroom | 14'3'' x 10'10'' | ||
| Second Level | Bedroom | 10'3'' x 11'2'' | ||
| Second Level | Primary Bedroom | 18'0'' x 14'2'' | ||
| Second Level | Bedroom | 10'2'' x 11'2'' | ||
| Basement | Recreation Room | 16'7'' x 23'2'' | ||
| Basement | 4pc Bathroom | 6'7'' x 8'2'' | ||
| Basement | Bedroom | 10'11'' x 10'4'' | ||
| Basement | Bedroom | 11'9'' x 10'4'' | ||
| Main Level | Family Room | 10'11'' x 16'0'' | ||
| Main Level | 2pc Bathroom | Measurements not available | ||
| Main Level | Living Room | 21'10'' x 24'9'' | ||
| Main Level | Kitchen | 11'3'' x 8'9'' |
https://www.realtor.ca/real-estate/26855669/61-lawnhurst-drive-hamilton
Interested?
Contact us for more information

