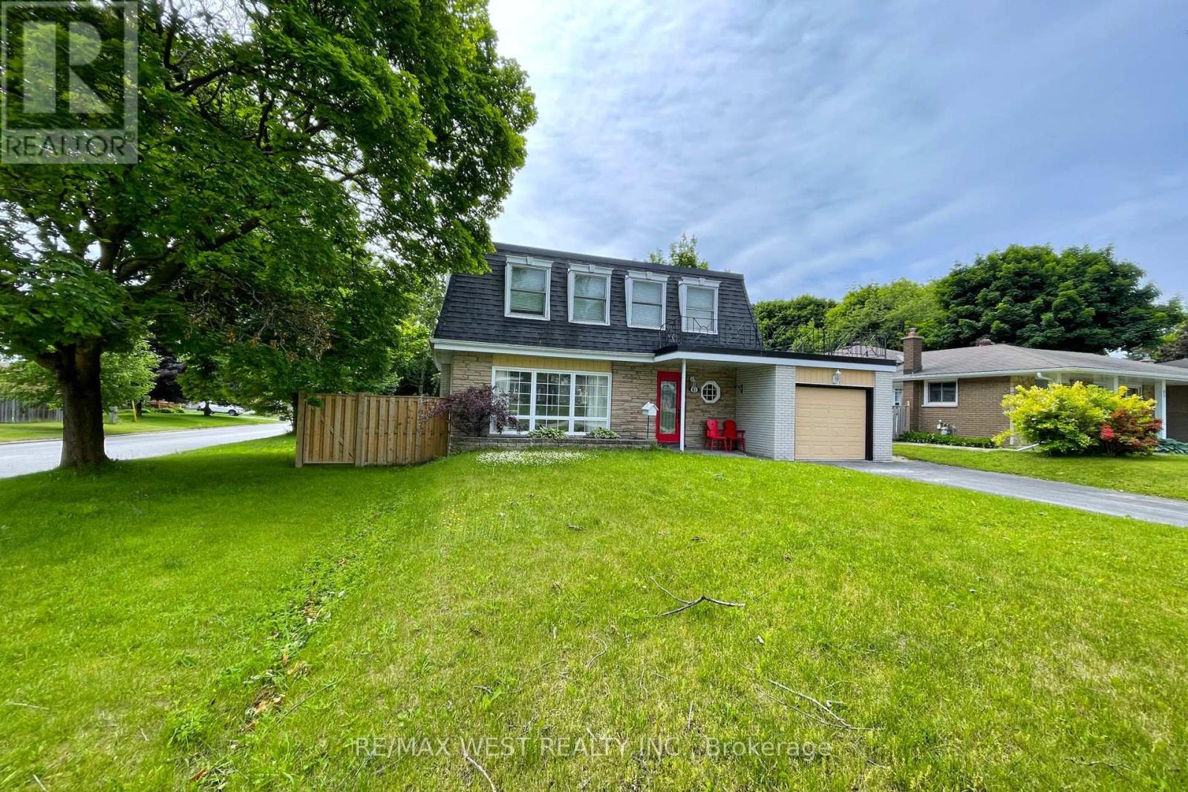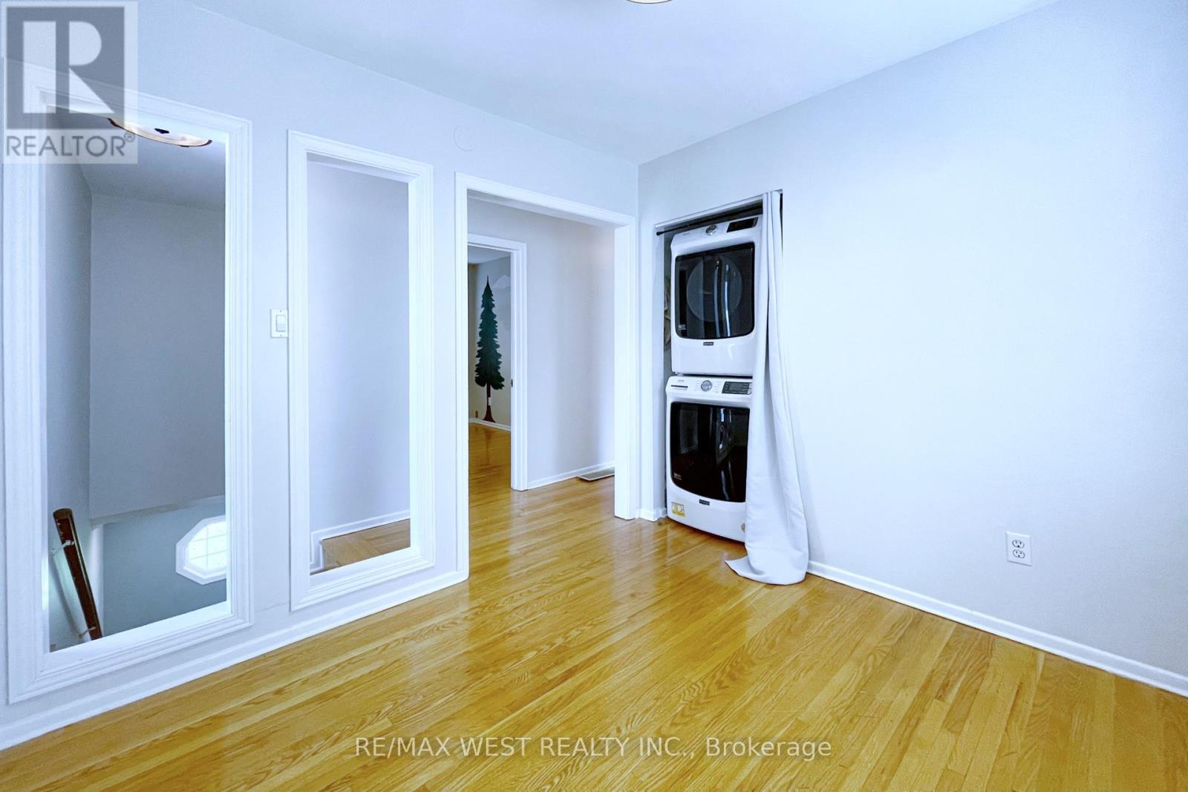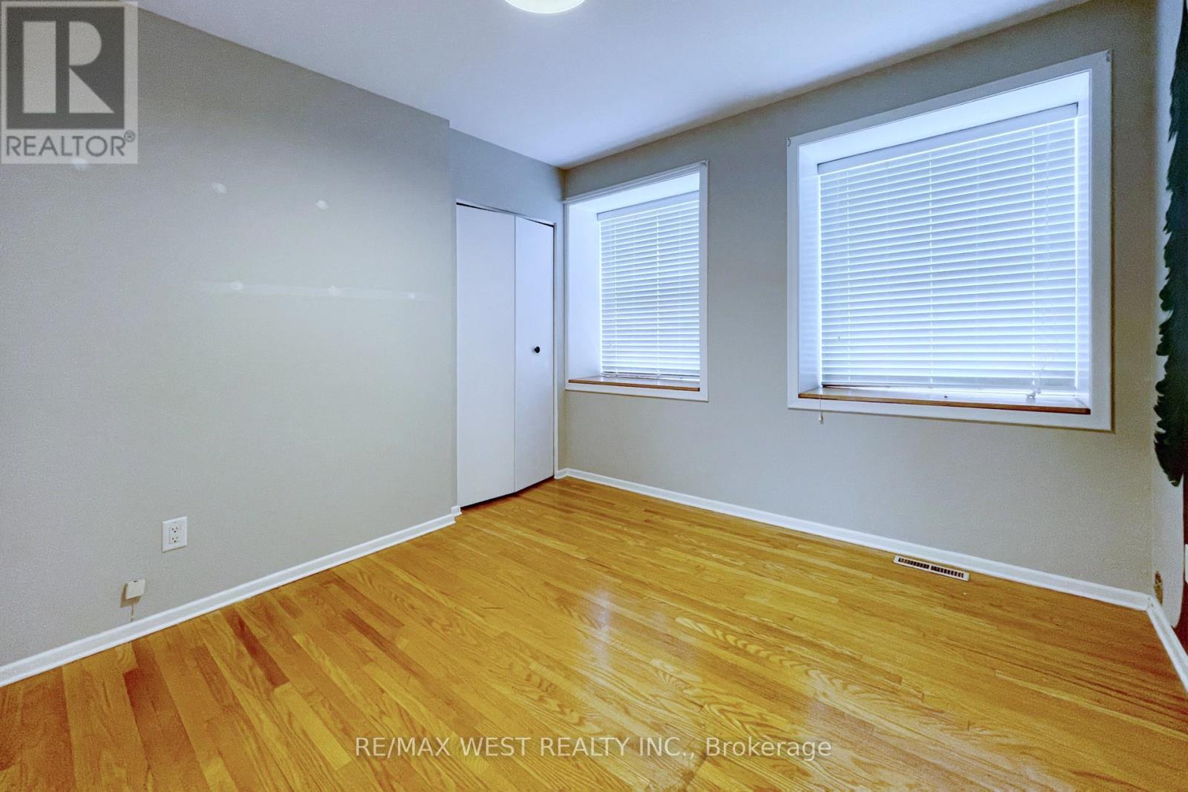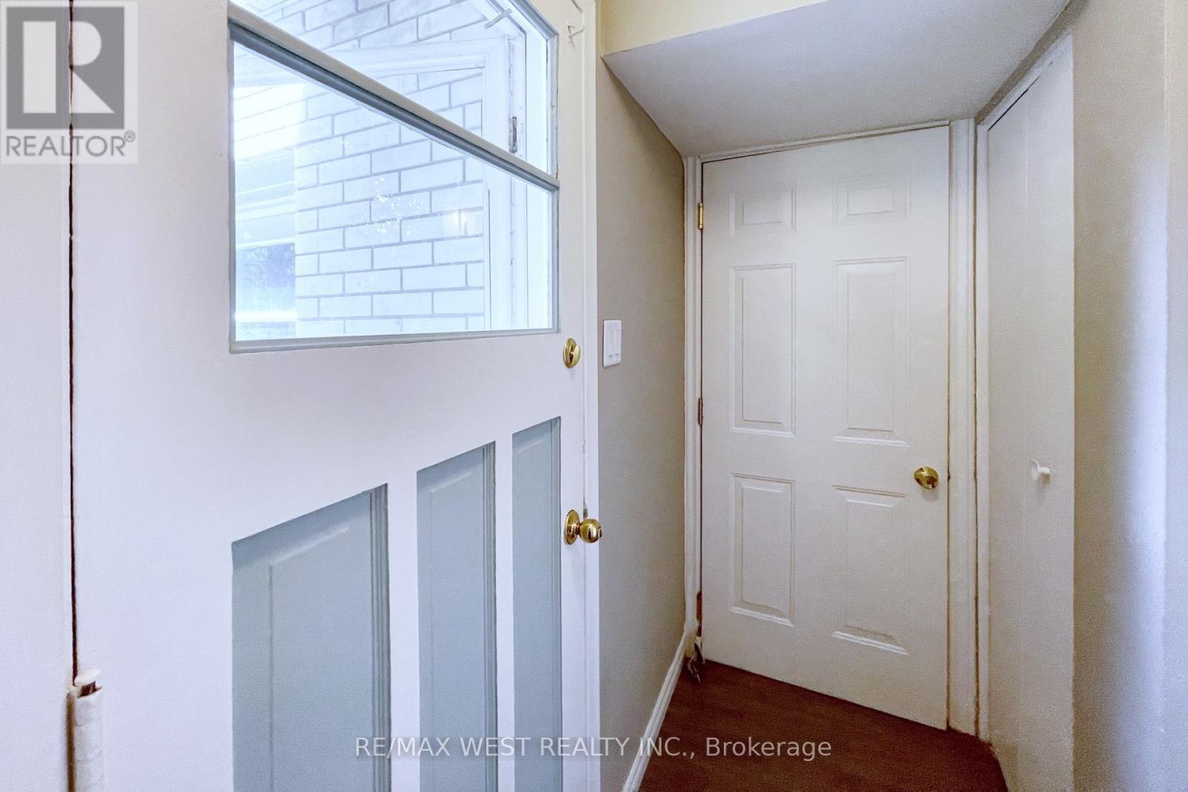61 Ottaway Avenue Barrie, Ontario - MLS#: S8291990
$949,999
Stunning 4 Bed Detached With Show Stopping Open Concept Kitchen. Sitting Ona Massive Lot The Home Offers Everything You Could Want Ad Well As Potential For More. Sun filled Throughout, Sizeable Rooms, A Finished Basement With A Separate Entrance, Large Driveway. Rooftop Patio Ideal For Relaxing, An Entertainers Dream Size Backyard There Is So Much To Love About This Home. Basement Unit Has Its Own Laundry. And Hydro Meter. (id:51158)
MLS# S8291990 – FOR SALE : 61 Ottaway Ave Wellington Barrie – 5 Beds, 3 Baths Detached House ** Stunning 4 Bed Detached With Show Stopping Open Concept Kitchen. Sitting Ona Massive Lot The Home Offers Everything You Could Want Ad Well As Potential For More. Sun filled Throughout, Sizeable Rooms, A Finished Basement With A Separate Entrance, Large Driveway. Rooftop Patio Ideal For Relaxing, An Entertainers Dream Size Backyard There Is So Much To Love About This Home. Basement Unit Has Its Own Laundry. And Hydro Meter. (id:51158) ** 61 Ottaway Ave Wellington Barrie **
⚡⚡⚡ Disclaimer: While we strive to provide accurate information, it is essential that you to verify all details, measurements, and features before making any decisions.⚡⚡⚡
📞📞📞Please Call me with ANY Questions, 416-477-2620📞📞📞
Property Details
| MLS® Number | S8291990 |
| Property Type | Single Family |
| Community Name | Wellington |
| Amenities Near By | Beach, Hospital, Park, Schools |
| Parking Space Total | 7 |
About 61 Ottaway Avenue, Barrie, Ontario
Building
| Bathroom Total | 3 |
| Bedrooms Above Ground | 4 |
| Bedrooms Below Ground | 1 |
| Bedrooms Total | 5 |
| Appliances | Dishwasher, Microwave, Refrigerator, Stove |
| Basement Features | Apartment In Basement |
| Basement Type | N/a |
| Construction Style Attachment | Detached |
| Cooling Type | Central Air Conditioning |
| Exterior Finish | Brick |
| Heating Fuel | Natural Gas |
| Heating Type | Forced Air |
| Stories Total | 2 |
| Type | House |
| Utility Water | Municipal Water |
Parking
| Attached Garage |
Land
| Acreage | No |
| Land Amenities | Beach, Hospital, Park, Schools |
| Sewer | Sanitary Sewer |
| Size Irregular | 60.01 X 135 Ft |
| Size Total Text | 60.01 X 135 Ft |
Rooms
| Level | Type | Length | Width | Dimensions |
|---|---|---|---|---|
| Second Level | Primary Bedroom | 4.14 m | 3.25 m | 4.14 m x 3.25 m |
| Second Level | Bedroom 2 | 3.1 m | 3 m | 3.1 m x 3 m |
| Second Level | Bedroom 3 | 2.92 m | 3.25 m | 2.92 m x 3.25 m |
| Second Level | Bedroom 4 | 2.69 m | 2.84 m | 2.69 m x 2.84 m |
| Basement | Kitchen | 3.38 m | 3.07 m | 3.38 m x 3.07 m |
| Basement | Living Room | Measurements not available | ||
| Basement | Bedroom | Measurements not available | ||
| Main Level | Living Room | 6.63 m | 3.76 m | 6.63 m x 3.76 m |
| Main Level | Dining Room | 2.92 m | 3.4 m | 2.92 m x 3.4 m |
| Main Level | Kitchen | 4.06 m | 3.4 m | 4.06 m x 3.4 m |
https://www.realtor.ca/real-estate/26826082/61-ottaway-avenue-barrie-wellington
Interested?
Contact us for more information










































