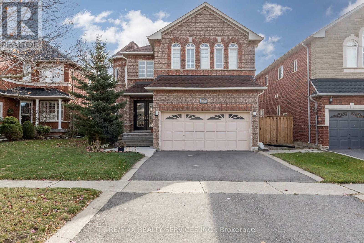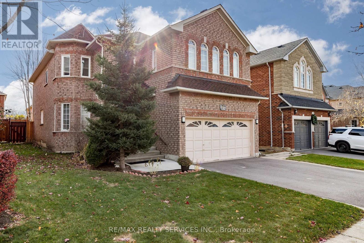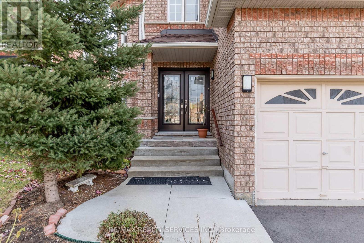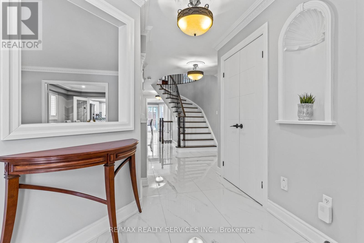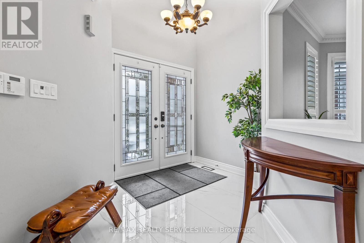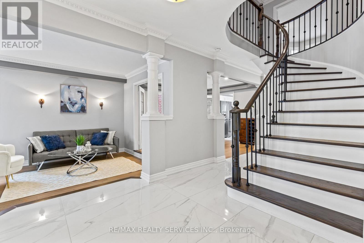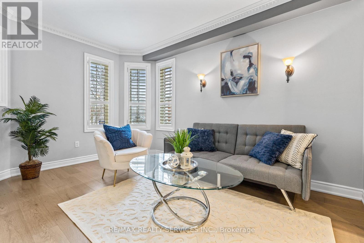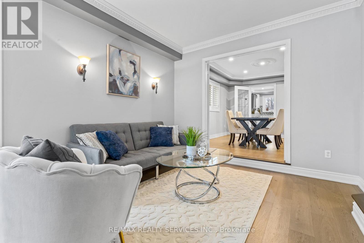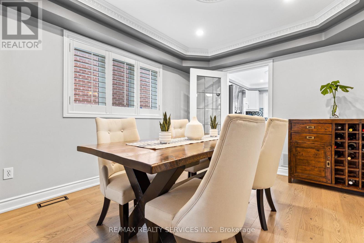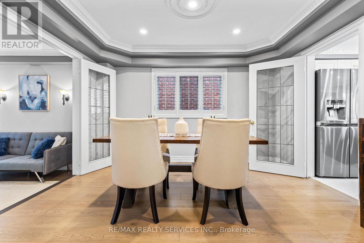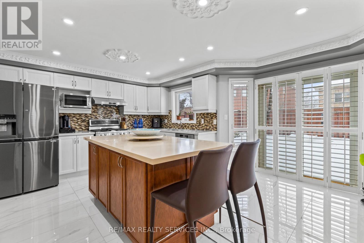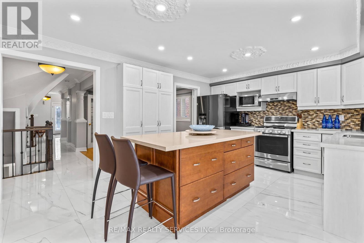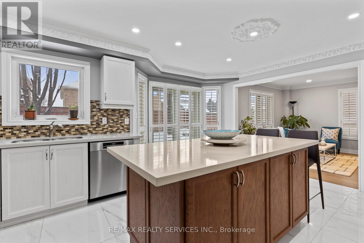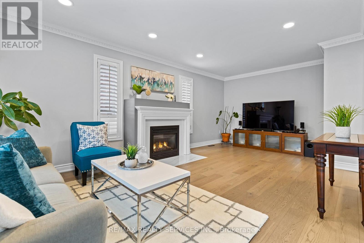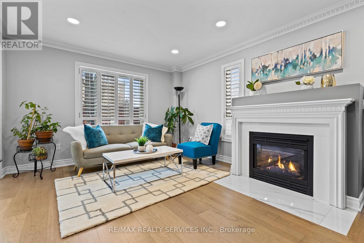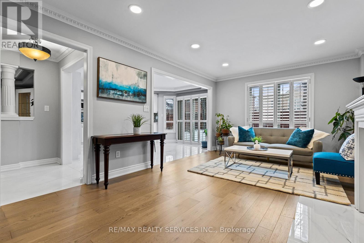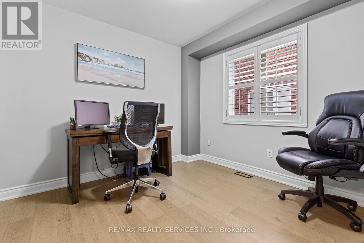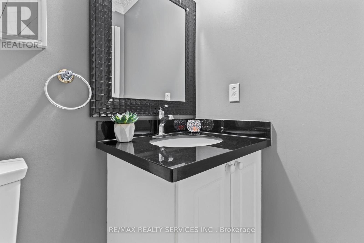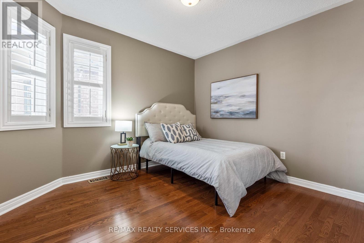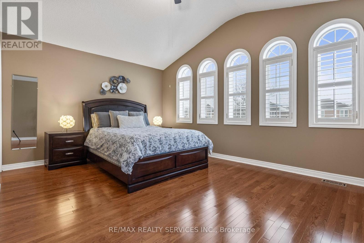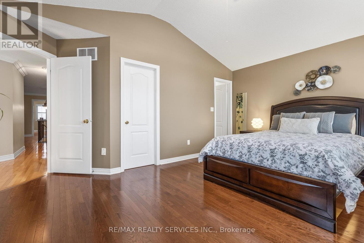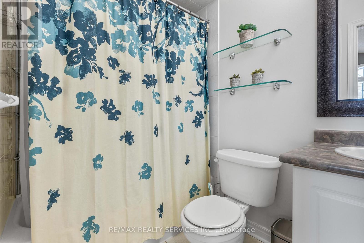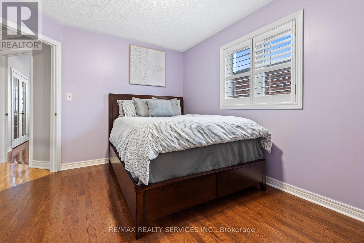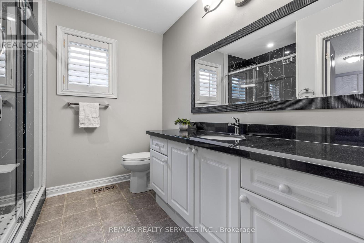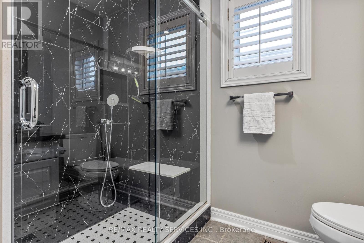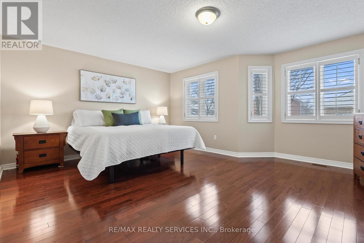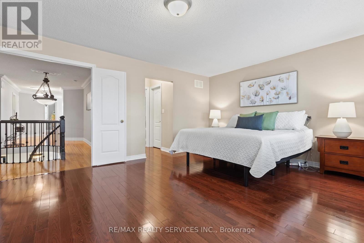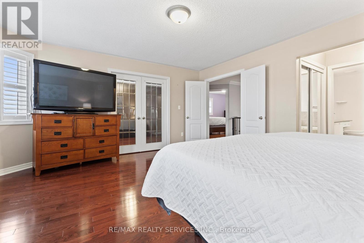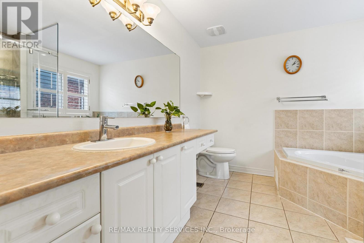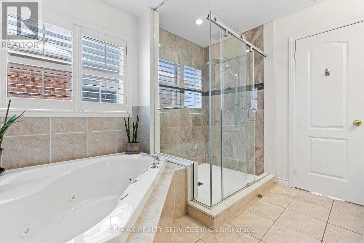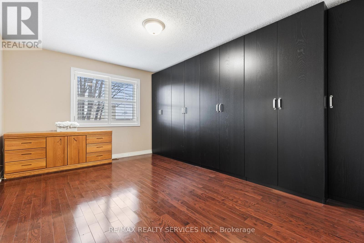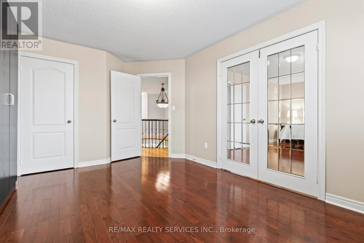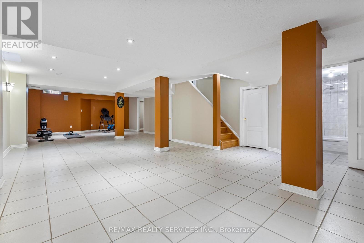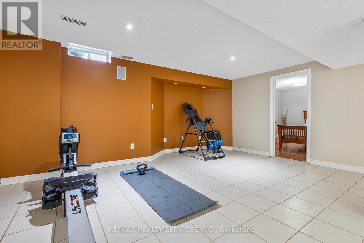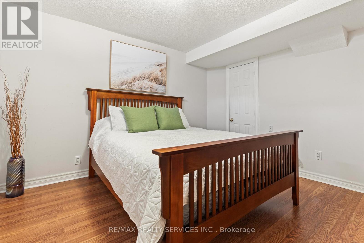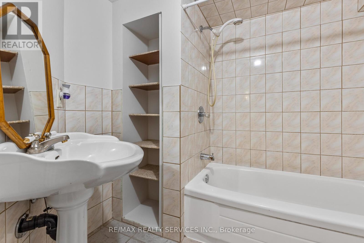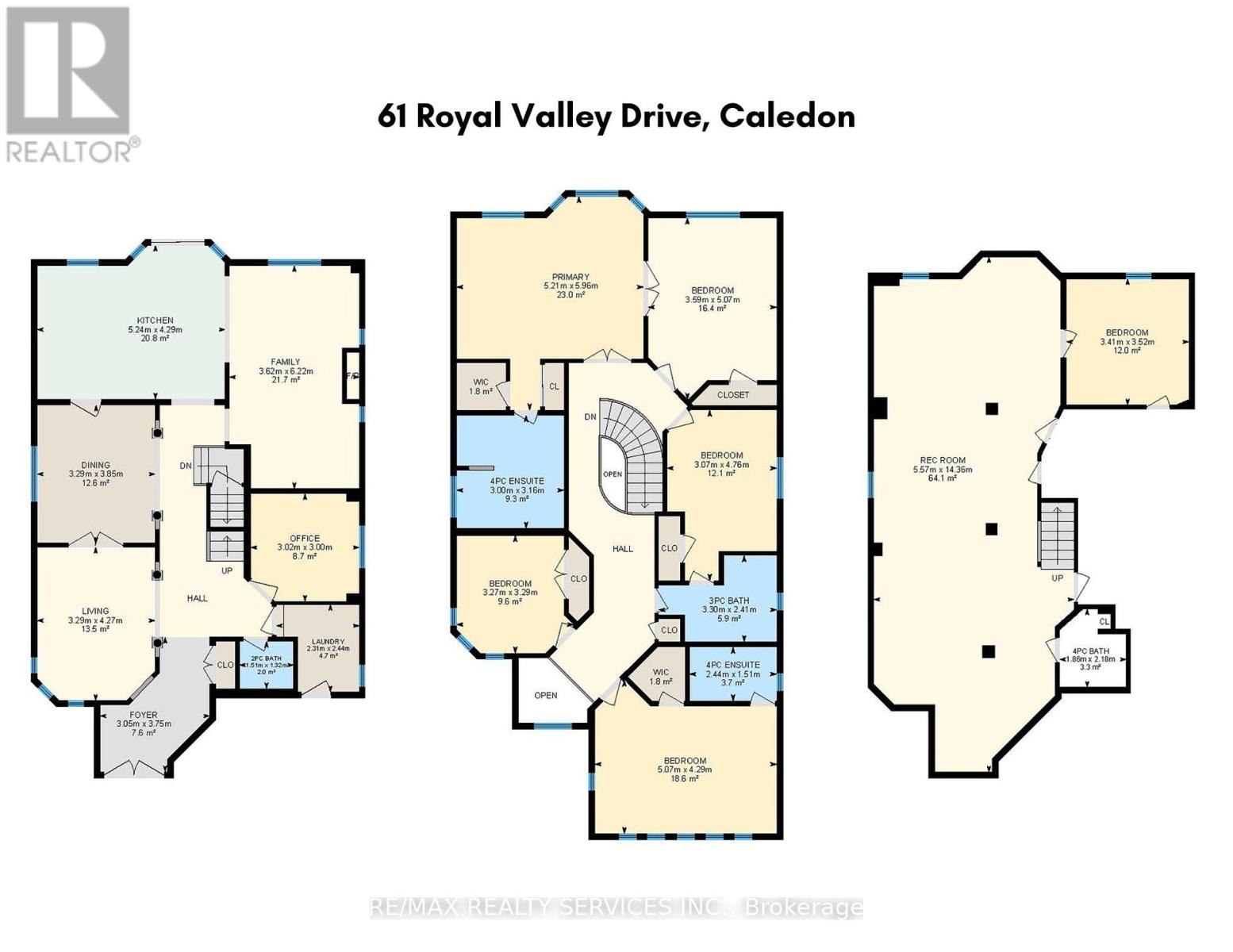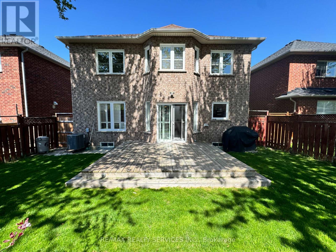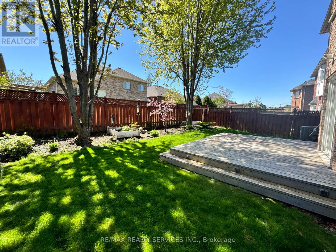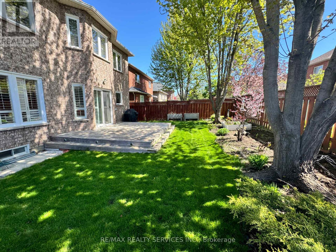61 Royal Valley Drive Caledon, Ontario - MLS#: W8305304
$1,449,000
This beautifully renovated, nearly 3,300 sq-ft, move-in ready, 5+1 bedroom, 4+1 bathroom Valleywood beauty offers so much value. Perfect size for a large or extended family. The elegant main floor will wow you with double-door entry, new premium tile and hardwood floors, refinished staircase, sunken living room, separate dining room, office and huge family room with gas fireplace which opens onto the modern kitchen with brand-new stainless-steel appliances. Upstairs, you will find five spacious bedrooms, including TWO primary suites complete with ensuite bathrooms and walk-in closets! The 1,400 square-foot basement is finished and includes a large rec room with plenty of space for separate entertaining areas, a sixth bedroom and a fifth bathroom. There's even a rough-in for a kitchen for those wishing to create a separate basement apartment. No carpet in this house. **** EXTRAS **** Two-car garage. California shutters throughout the home. Great family neighbourhood. Mayfield Secondary school district. Close to a big park, playground, library, and Highway 410 for easy commuting. Roof 2018, most windows 2022, AC 2021. (id:51158)
MLS# W8305304 – FOR SALE : 61 Royal Valley Dr Rural Caledon Caledon – 6 Beds, 5 Baths Detached House ** This beautifully renovated, nearly 3,300 sq-ft, move-in ready, 5+1 bedroom, 4+1 bathroom Valleywood beauty is the right fit for your large or extended family. The elegant main floor will wow you with double-door entry, new premium tile and hardwood floors, refinished staircase, sunken living room, separate dining room, office and huge family room with gas fireplace which opens onto the modern kitchen with brand-new stainless-steel appliances. Upstairs, you will find five spacious bedrooms, including TWO primary suites complete with ensuite bathrooms and walk-in closets! The 1,400 square-foot basement is finished and includes a large rec room with plenty of space for separate entertaining areas, a sixth bedroom and a fifth bathroom. There’s even a rough-in for a kitchen for those wishing to create a separate basement apartment. No carpet in this house. **** EXTRAS **** Two-car garage. California shutters throughout the home. Great family neighbourhood. Mayfield Secondary school district. Close to a big park, playground, library, and Highway 410 for easy commuting. Roof 2018, most windows 2022, AC 2021. (id:51158) ** 61 Royal Valley Dr Rural Caledon Caledon **
⚡⚡⚡ Disclaimer: While we strive to provide accurate information, it is essential that you to verify all details, measurements, and features before making any decisions.⚡⚡⚡
📞📞📞Please Call me with ANY Questions, 416-477-2620📞📞📞
Property Details
| MLS® Number | W8305304 |
| Property Type | Single Family |
| Community Name | Rural Caledon |
| Amenities Near By | Park |
| Community Features | School Bus |
| Features | Carpet Free |
| Parking Space Total | 4 |
About 61 Royal Valley Drive, Caledon, Ontario
Building
| Bathroom Total | 5 |
| Bedrooms Above Ground | 5 |
| Bedrooms Below Ground | 1 |
| Bedrooms Total | 6 |
| Appliances | Garage Door Opener Remote(s), Water Softener, Dishwasher, Dryer, Garage Door Opener, Refrigerator, Stove, Washer, Window Coverings |
| Basement Development | Finished |
| Basement Features | Walk-up |
| Basement Type | N/a (finished) |
| Construction Style Attachment | Detached |
| Cooling Type | Central Air Conditioning |
| Exterior Finish | Brick |
| Fireplace Present | Yes |
| Foundation Type | Unknown |
| Heating Fuel | Natural Gas |
| Heating Type | Forced Air |
| Stories Total | 2 |
| Type | House |
| Utility Water | Municipal Water |
Parking
| Garage |
Land
| Acreage | No |
| Land Amenities | Park |
| Sewer | Sanitary Sewer |
| Size Irregular | 42.65 X 109.91 Ft |
| Size Total Text | 42.65 X 109.91 Ft|under 1/2 Acre |
Rooms
| Level | Type | Length | Width | Dimensions |
|---|---|---|---|---|
| Second Level | Primary Bedroom | 5.21 m | 5.96 m | 5.21 m x 5.96 m |
| Second Level | Bedroom 2 | 5.07 m | 4.29 m | 5.07 m x 4.29 m |
| Second Level | Bedroom 3 | 3.07 m | 4.76 m | 3.07 m x 4.76 m |
| Second Level | Bedroom 4 | 3.59 m | 5.07 m | 3.59 m x 5.07 m |
| Second Level | Bedroom 5 | 3.27 m | 3.29 m | 3.27 m x 3.29 m |
| Basement | Bedroom | 3.41 m | 3.52 m | 3.41 m x 3.52 m |
| Basement | Recreational, Games Room | 5.57 m | 14.36 m | 5.57 m x 14.36 m |
| Ground Level | Kitchen | 5.24 m | 4.29 m | 5.24 m x 4.29 m |
| Ground Level | Family Room | 3.62 m | 6.22 m | 3.62 m x 6.22 m |
| Ground Level | Living Room | 3.29 m | 4.27 m | 3.29 m x 4.27 m |
| Ground Level | Dining Room | 3.29 m | 3.85 m | 3.29 m x 3.85 m |
| Ground Level | Office | 3.02 m | 3 m | 3.02 m x 3 m |
https://www.realtor.ca/real-estate/26846375/61-royal-valley-drive-caledon-rural-caledon
Interested?
Contact us for more information

