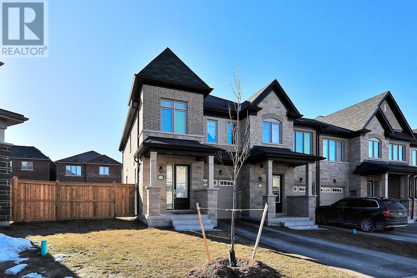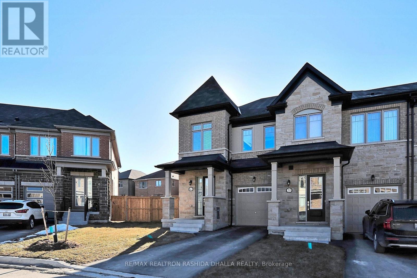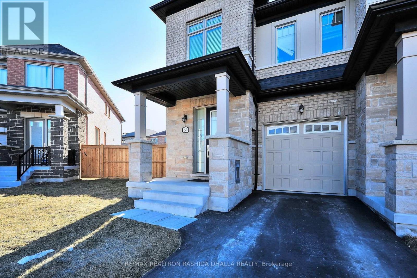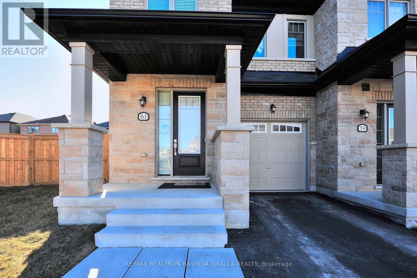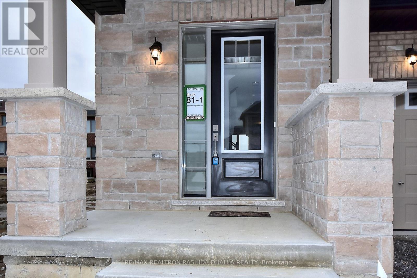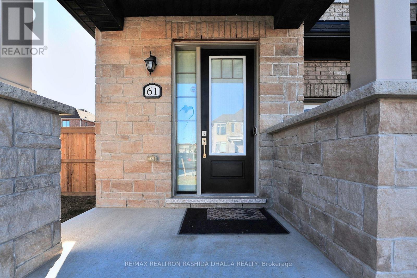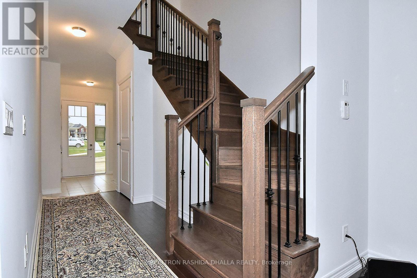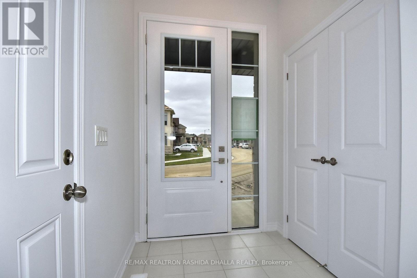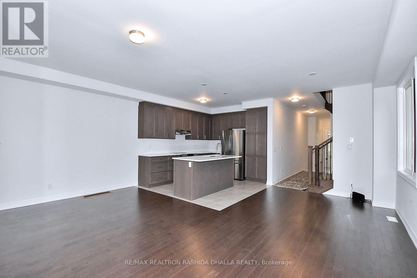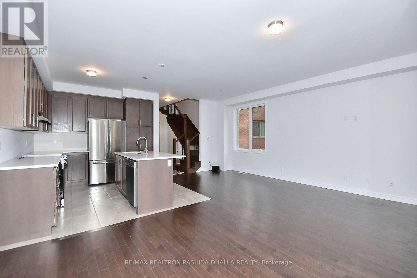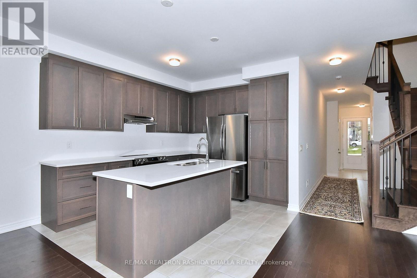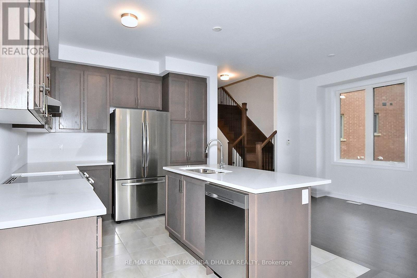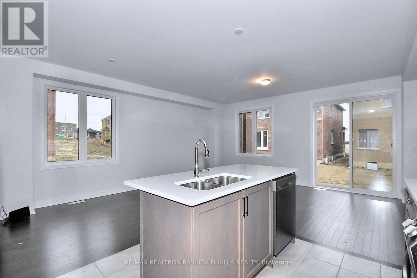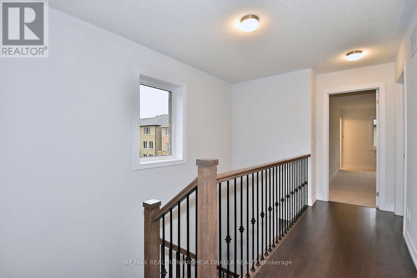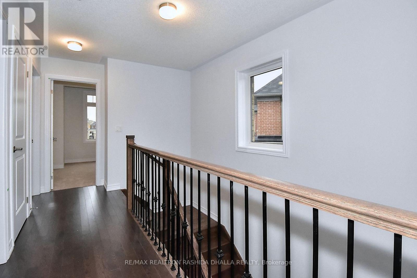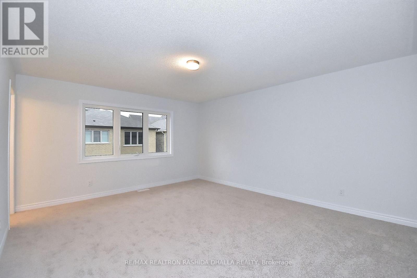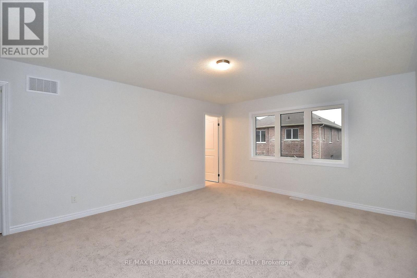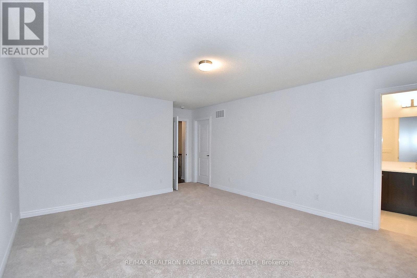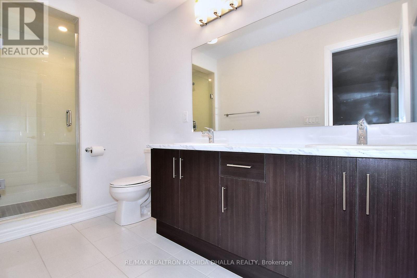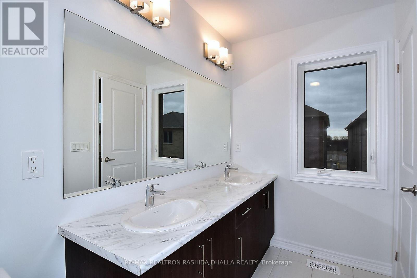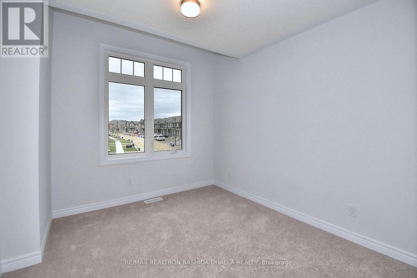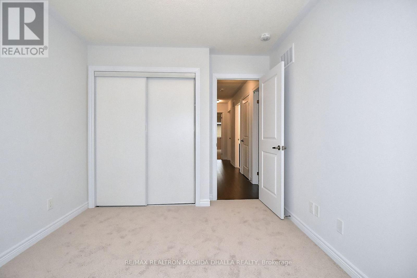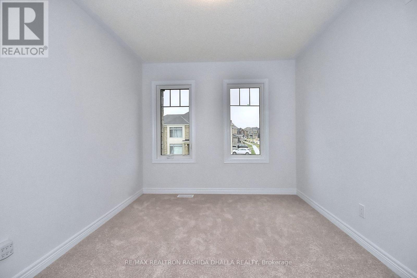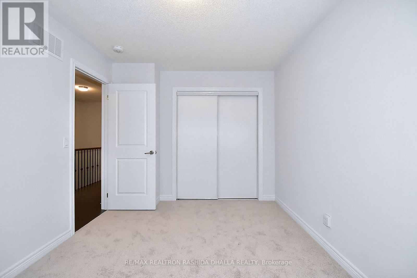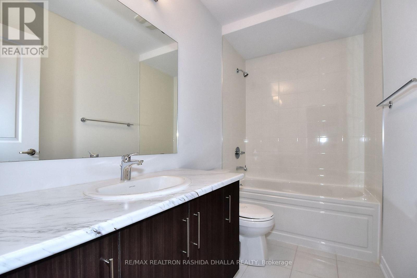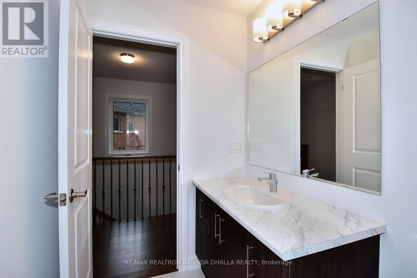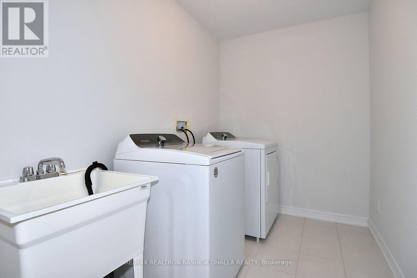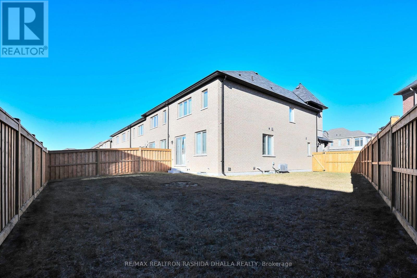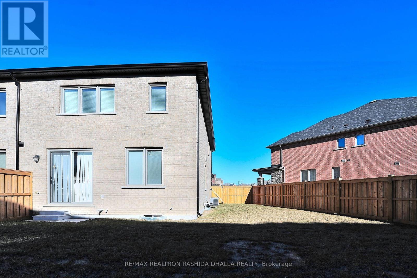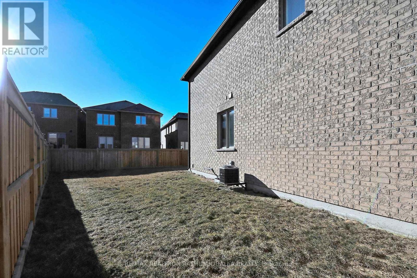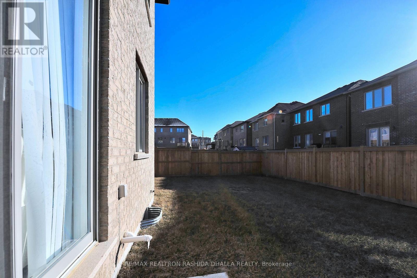61 Seedling Cres Whitchurch-Stouffville, Ontario - MLS#: N8094636
$1,298,000
End unit town home in prime stouffville boasting a premium pie shaped lot bright & sun filled boasting 9"" high ceilings modern finishes throughout chef-inspired kitchen w/ quartz countertop backsplash stainless steel appliances open concept walkout to back upgraded staircase w/iron pickets 2nd-floor laundry large bedrooms & large windows. (id:51158)
MLS# N8094636 – FOR SALE : 61 Seedling Cres Stouffville Whitchurch-stouffville – 3 Beds, 3 Baths Attached Row / Townhouse ** End unit town home in prime stouffville boasting a premium pie shaped lot bright & sun filled boasting 9″” high ceilings modern finishes throughout chef-inspired kitchen w/ quartz countertop backsplash stainless steel appliances open concept walkout to back upgraded staircase w/iron pickets 2nd-floor laundry large bedrooms & large windows. (id:51158) ** 61 Seedling Cres Stouffville Whitchurch-stouffville **
⚡⚡⚡ Disclaimer: While we strive to provide accurate information, it is essential that you to verify all details, measurements, and features before making any decisions.⚡⚡⚡
📞📞📞Please Call me with ANY Questions, 416-477-2620📞📞📞
Property Details
| MLS® Number | N8094636 |
| Property Type | Single Family |
| Community Name | Stouffville |
| Parking Space Total | 2 |
About 61 Seedling Cres, Whitchurch-Stouffville, Ontario
Building
| Bathroom Total | 3 |
| Bedrooms Above Ground | 3 |
| Bedrooms Total | 3 |
| Basement Development | Unfinished |
| Basement Type | N/a (unfinished) |
| Construction Style Attachment | Attached |
| Cooling Type | Central Air Conditioning |
| Exterior Finish | Brick, Stone |
| Heating Fuel | Natural Gas |
| Heating Type | Forced Air |
| Stories Total | 2 |
| Type | Row / Townhouse |
Parking
| Attached Garage |
Land
| Acreage | No |
| Size Irregular | 25.67 X 89.84 Ft ; Irregular Pie Shape |
| Size Total Text | 25.67 X 89.84 Ft ; Irregular Pie Shape |
Rooms
| Level | Type | Length | Width | Dimensions |
|---|---|---|---|---|
| Main Level | Living Room | 5.85 m | 3.35 m | 5.85 m x 3.35 m |
| Main Level | Family Room | 5.85 m | 3.35 m | 5.85 m x 3.35 m |
| Main Level | Dining Room | 2.74 m | 2.74 m | 2.74 m x 2.74 m |
| Main Level | Kitchen | 3.96 m | 3.76 m | 3.96 m x 3.76 m |
| Upper Level | Primary Bedroom | 4.15 m | 4.88 m | 4.15 m x 4.88 m |
| Upper Level | Bedroom 2 | 2.87 m | 3.9 m | 2.87 m x 3.9 m |
| Upper Level | Bedroom 3 | 2.93 m | 3.17 m | 2.93 m x 3.17 m |
Utilities
| Sewer | Available |
| Natural Gas | Available |
| Electricity | Available |
| Cable | Available |
https://www.realtor.ca/real-estate/26553788/61-seedling-cres-whitchurch-stouffville-stouffville
Interested?
Contact us for more information

