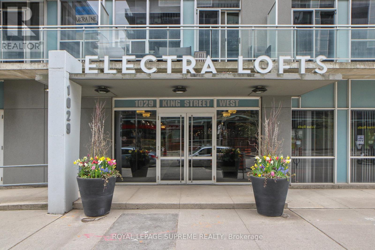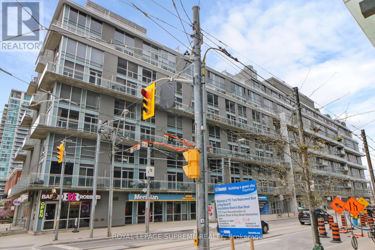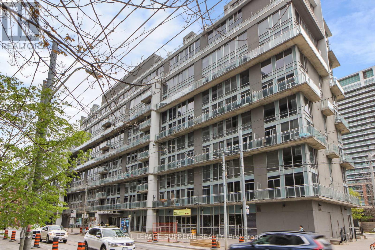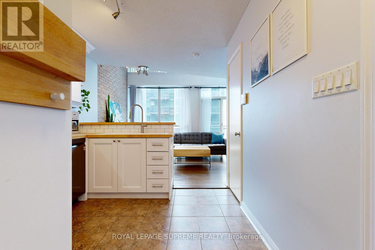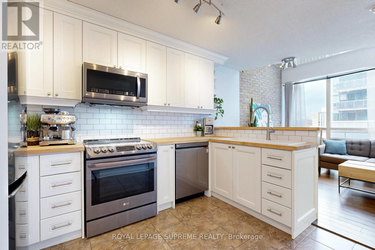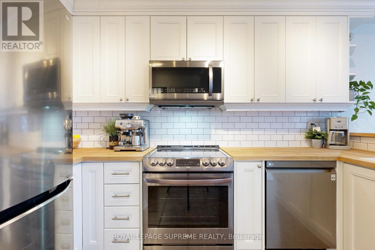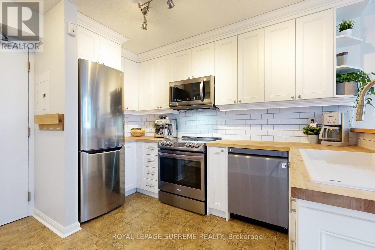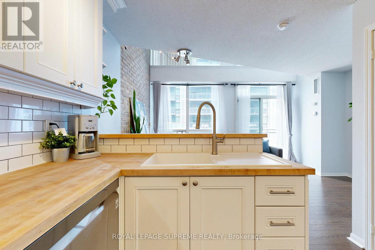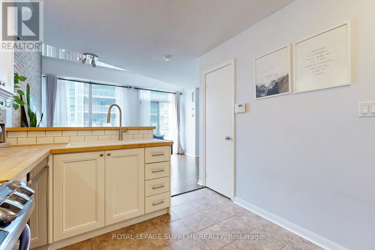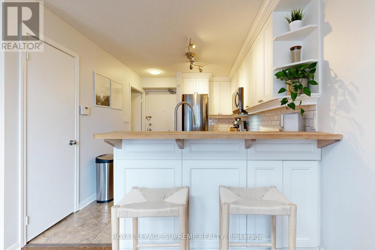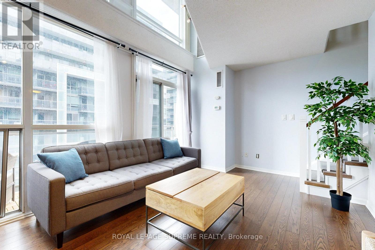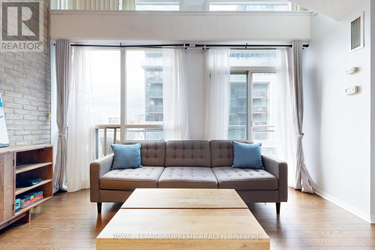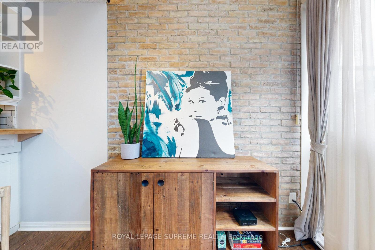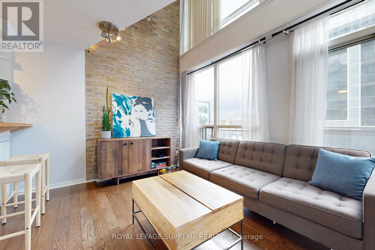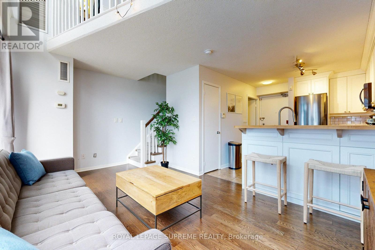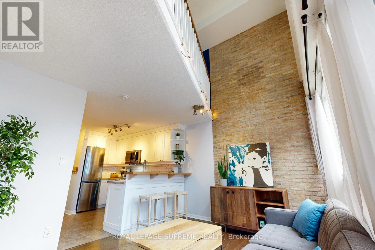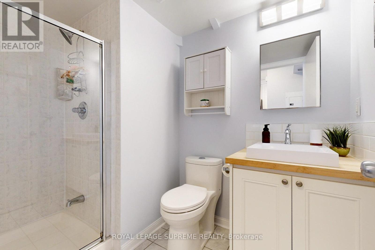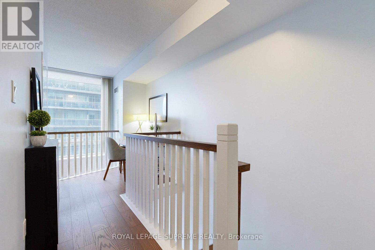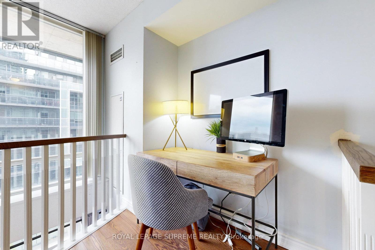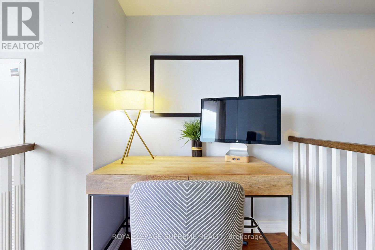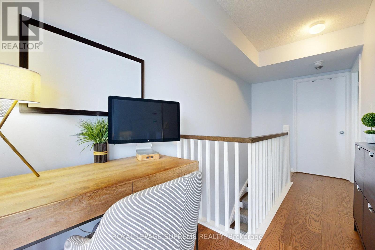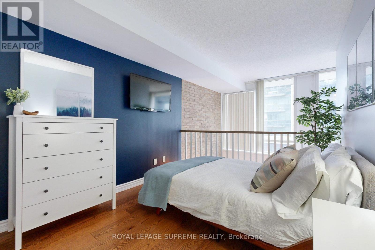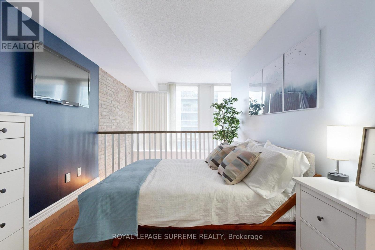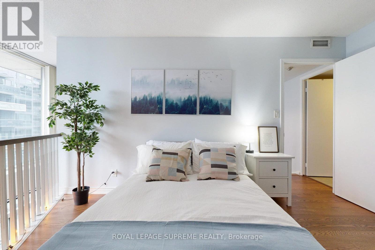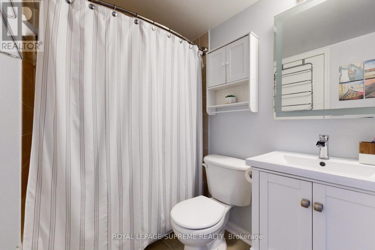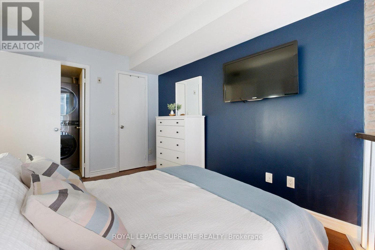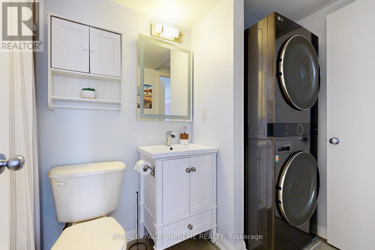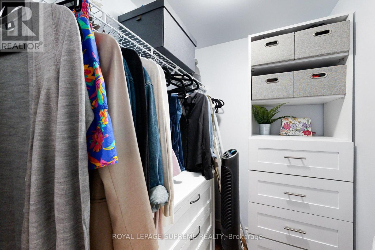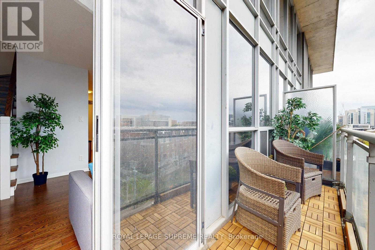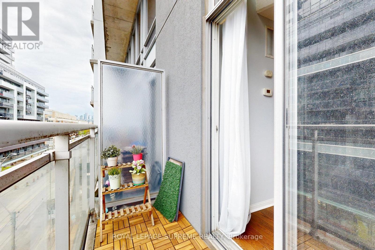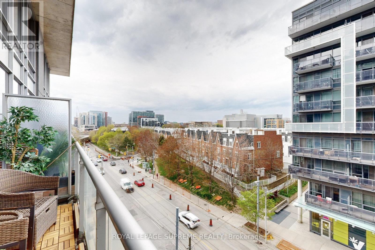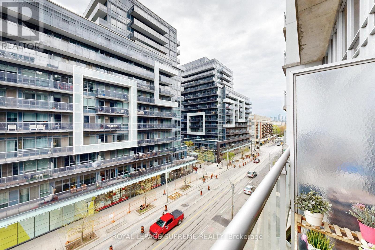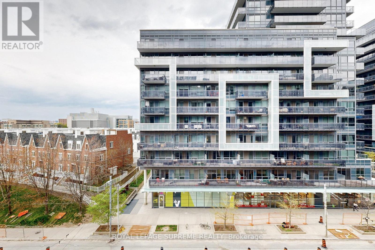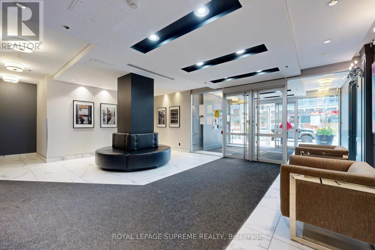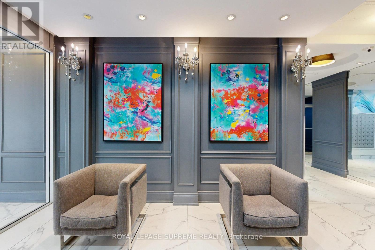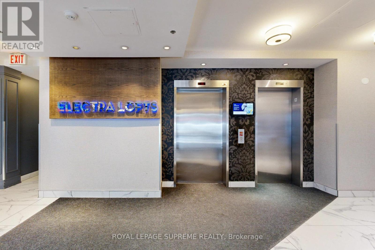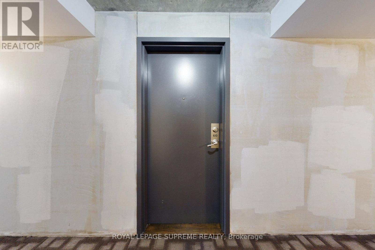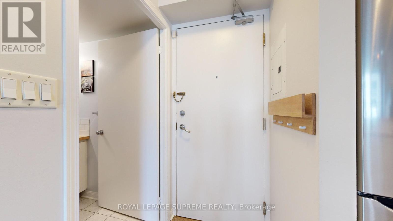610 - 1029 King Street W Toronto, Ontario - MLS#: C8307882
$799,000Maintenance,
$569.99 Monthly
Maintenance,
$569.99 MonthlyFinally What You Have Been Waiting For. Split Level Loft at the Boutique Electra Lofts! Prime King West Location Loft with Exposed Brick Wall, Floor to Ceiling Window, Open Concept Setting Main Level and a Separate Second Floor Show Cases The Primary Bedroom, Den, Ensuite Four Piece Bath, Large Walk-In Closet and Laundry. Move in and Enjoy New Kitchen W/Butcher Block Counter Top, Newly Installed Floors, Stairs, Railing, Subway Tiled Back Splash & Balcony Floor Tile. Short Walk to Trinity Bellwoods Park, Liberty Village, CNE, Ontario Place and The Water Front. TTC at Your Front Door. Maintenance Fee Includes all Utilities. **** EXTRAS **** Stainless Steel Fridge Stove and Dishwasher All Light Fixtures and Window Covers. (id:51158)
MLS# C8307882 – FOR SALE : #610 -1029 King St W Niagara Toronto – 2 Beds, 2 Baths Apartment ** Finaly What You Have Been Waiting For. Split Level Loft at the Boutique Electra Lofts! Prime King West Location Loft with Exposed Brick Wall, Floor to Ceiling Window, Open Concept Setting Main Level and a Separate Second Floor Show Cases The Primary Bedroom, Den, Ensuite Four Piece Bath, Large Walk-In Closet and Laundry.Move in and Enjoy New Kitchen W/Butcher Block Counter Top, Newly Isntalled Floors, Stairs, Railing, Subway Tiled Back Splash & Balcony Floor Tile.Short Walk to Trinity Bellwoods Park, Liberty Village, CNE, Ontario Place and The Water Front.TTC at Your Front Door. Maitenance Fee Includes all Utilities. **** EXTRAS **** Stainless Steel Fridge Stove and Dishwasher All Light Fixtures and Window Covers. (id:51158) ** #610 -1029 King St W Niagara Toronto **
⚡⚡⚡ Disclaimer: While we strive to provide accurate information, it is essential that you to verify all details, measurements, and features before making any decisions.⚡⚡⚡
📞📞📞Please Call me with ANY Questions, 416-477-2620📞📞📞
Property Details
| MLS® Number | C8307882 |
| Property Type | Single Family |
| Community Name | Niagara |
| Amenities Near By | Public Transit |
| Community Features | Pet Restrictions |
| Features | Balcony, In Suite Laundry |
| Parking Space Total | 1 |
About 610 - 1029 King Street W, Toronto, Ontario
Building
| Bathroom Total | 2 |
| Bedrooms Above Ground | 1 |
| Bedrooms Below Ground | 1 |
| Bedrooms Total | 2 |
| Amenities | Party Room, Exercise Centre, Visitor Parking, Storage - Locker |
| Cooling Type | Central Air Conditioning |
| Exterior Finish | Concrete |
| Heating Fuel | Natural Gas |
| Heating Type | Forced Air |
| Type | Apartment |
Parking
| Underground |
Land
| Acreage | No |
| Land Amenities | Public Transit |
Rooms
| Level | Type | Length | Width | Dimensions |
|---|---|---|---|---|
| Main Level | Kitchen | 3.45 m | 2.75 m | 3.45 m x 2.75 m |
| Main Level | Living Room | 4.75 m | 3.15 m | 4.75 m x 3.15 m |
| Main Level | Dining Room | 4.75 m | 3.15 m | 4.75 m x 3.15 m |
| Upper Level | Primary Bedroom | 3.85 m | 2.8 m | 3.85 m x 2.8 m |
| Upper Level | Den | 1.9 m | 1.8 m | 1.9 m x 1.8 m |
| Upper Level | Bathroom | 2.15 m | 1.6 m | 2.15 m x 1.6 m |
https://www.realtor.ca/real-estate/26850476/610-1029-king-street-w-toronto-niagara
Interested?
Contact us for more information

