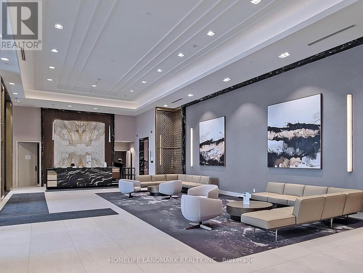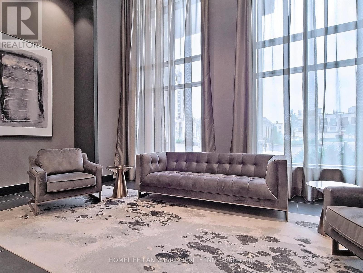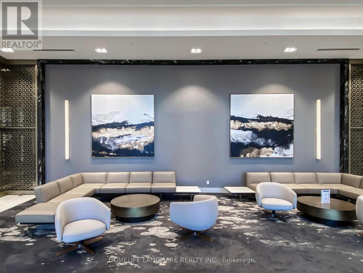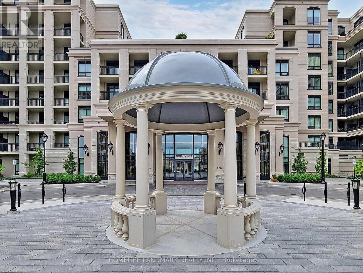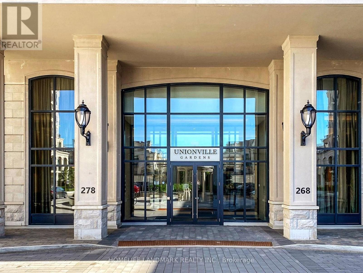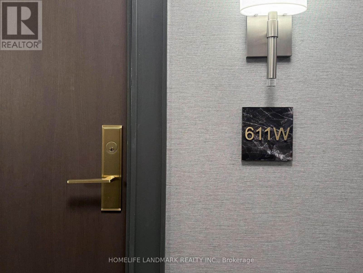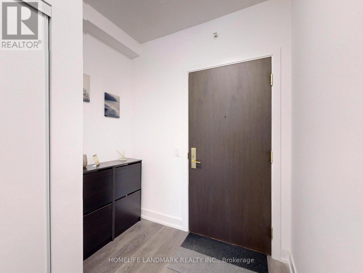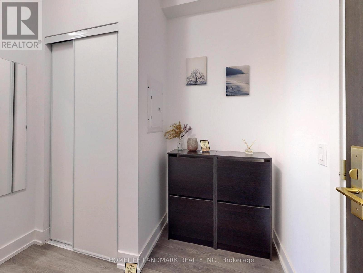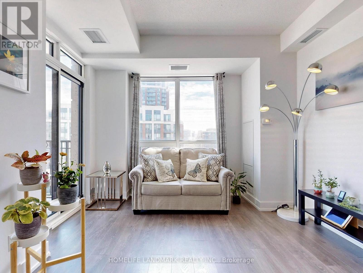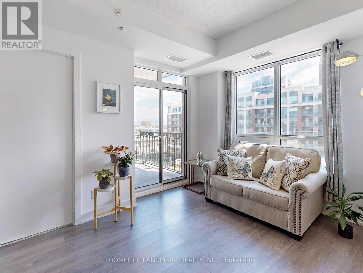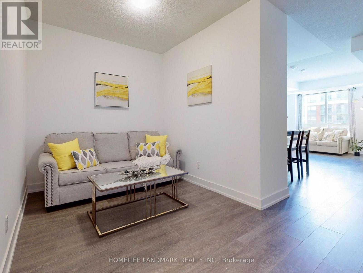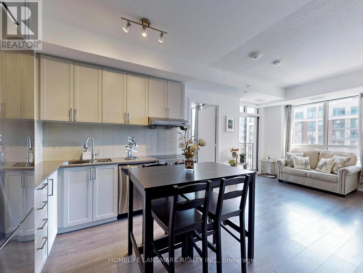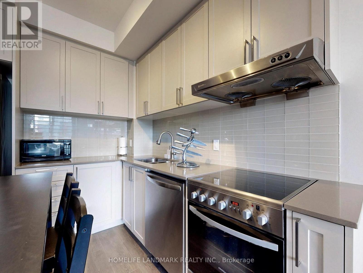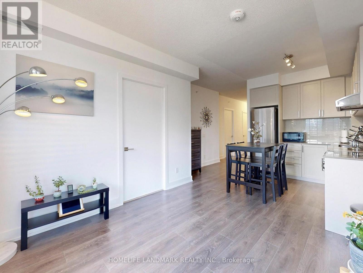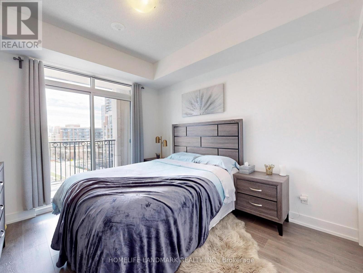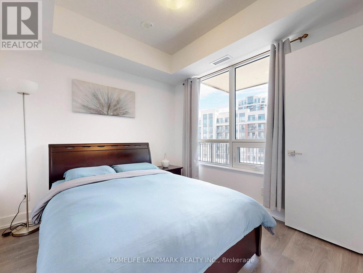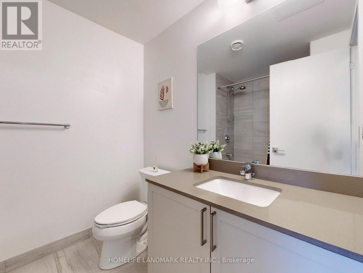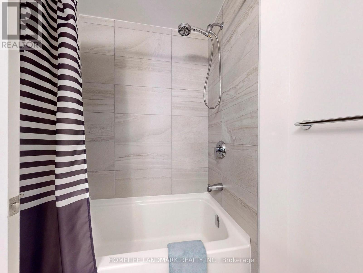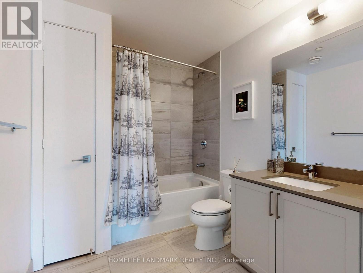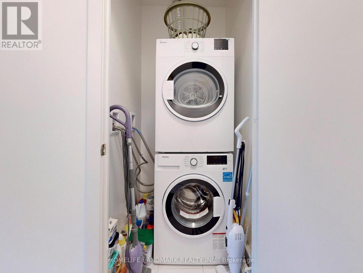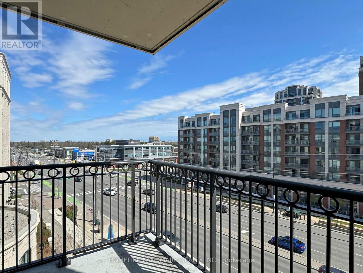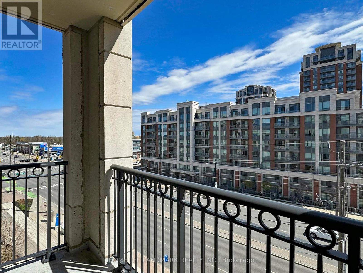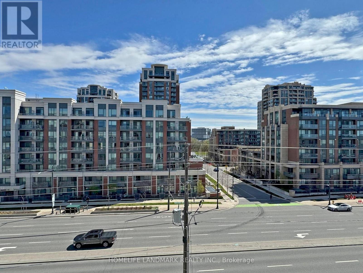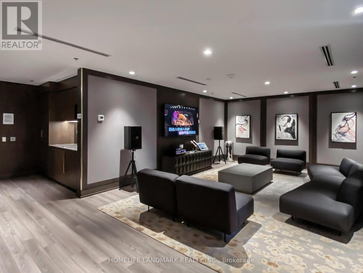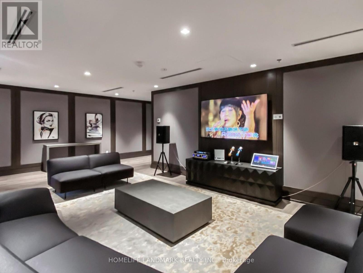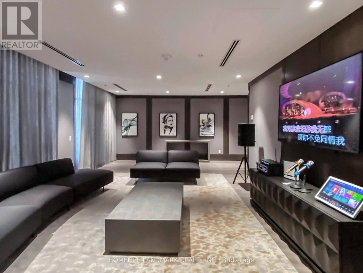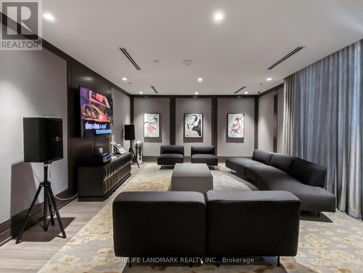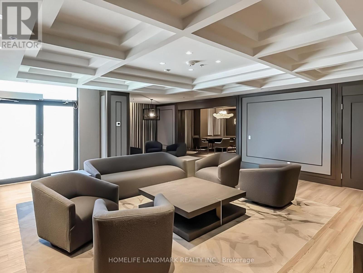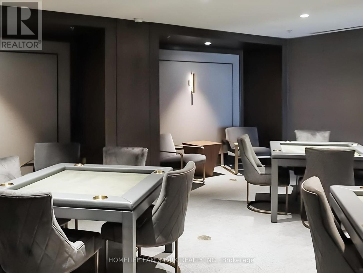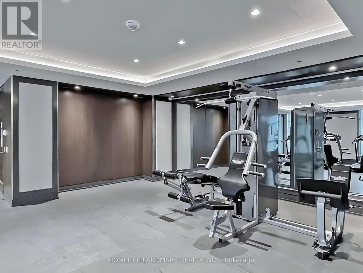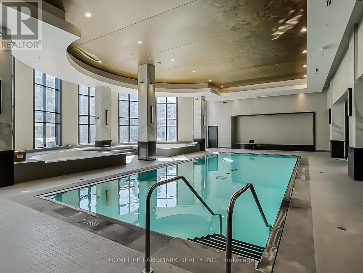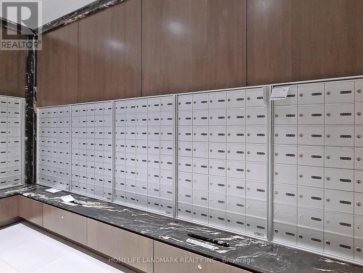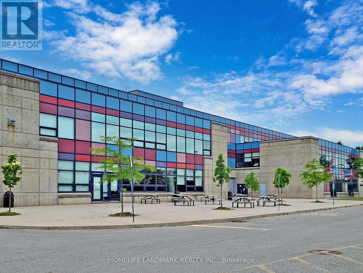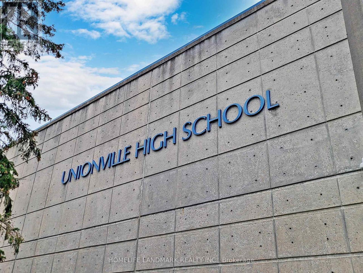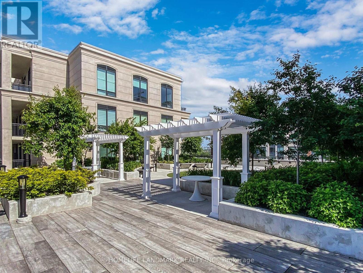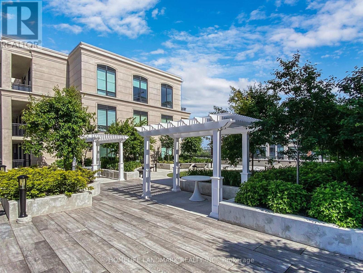#611w -268 Buchanan Dr Markham, Ontario - MLS#: N8269020
$875,000Maintenance,
$748.24 Monthly
Maintenance,
$748.24 MonthlyElegant And Luxury Unionville Gardens In The Heart Of Markham. Brand New 2 Bedroom + Den Unit With Balcony. 2 Washrooms. Den Can Be Used As Third Bedroom Or A Separate Unit . 9' Ceiling W/Many Upgrades.1 Locker&1 Parking. Situated Right Across Whole Food Plaza, Markham Downtown, Future York University, Unionville High School Zone, Banks, Groceries, Shopping. Enjoy Premium Indoor Amenities And Outdoor Garden, Guest Suites, Both Indoor And Outdoor Pool And Lastly A Rooftop Terrace. (id:51158)
MLS# N8269020 – FOR SALE : #611w -268 Buchanan Dr Unionville Markham – 3 Beds, 2 Baths Apartment ** Elegant And Luxury Unionville Gardens In The Heart Of Markham. Brand New 2 Bedroom + Den Unit With Balcony. 2 Washrooms. Den Can Be Used As Third Bedroom Or A Separate Unit . 9′ Ceiling W/Many Upgrades.1 Locker&1 Parking. Situated Right Across Whole Food Plaza, Markham Downtown, Future York University, Unionville High School Zone, Banks, Groceries, Shopping. Enjoy Premium Indoor Amenities And Outdoor Garden, Guest Suites, Both Indoor And Outdoor Pool And Lastly A Rooftop Terrace. (id:51158) ** #611w -268 Buchanan Dr Unionville Markham **
⚡⚡⚡ Disclaimer: While we strive to provide accurate information, it is essential that you to verify all details, measurements, and features before making any decisions.⚡⚡⚡
📞📞📞Please Call me with ANY Questions, 416-477-2620📞📞📞
Property Details
| MLS® Number | N8269020 |
| Property Type | Single Family |
| Community Name | Unionville |
| Features | Balcony |
| Parking Space Total | 1 |
About #611w -268 Buchanan Dr, Markham, Ontario
Building
| Bathroom Total | 2 |
| Bedrooms Above Ground | 2 |
| Bedrooms Below Ground | 1 |
| Bedrooms Total | 3 |
| Amenities | Storage - Locker |
| Cooling Type | Central Air Conditioning |
| Exterior Finish | Concrete |
| Heating Fuel | Natural Gas |
| Heating Type | Forced Air |
| Type | Apartment |
Land
| Acreage | No |
Rooms
| Level | Type | Length | Width | Dimensions |
|---|---|---|---|---|
| Main Level | Kitchen | 6.04 m | 3.41 m | 6.04 m x 3.41 m |
| Main Level | Primary Bedroom | 3.47 m | 3.11 m | 3.47 m x 3.11 m |
| Main Level | Bedroom 2 | 3.23 m | 2.8 m | 3.23 m x 2.8 m |
| Main Level | Dining Room | 6.04 m | 3.41 m | 6.04 m x 3.41 m |
| Main Level | Living Room | 6.04 m | 3.41 m | 6.04 m x 3.41 m |
| Main Level | Den | 2.44 m | 2.44 m | 2.44 m x 2.44 m |
https://www.realtor.ca/real-estate/26799023/611w-268-buchanan-dr-markham-unionville
Interested?
Contact us for more information

