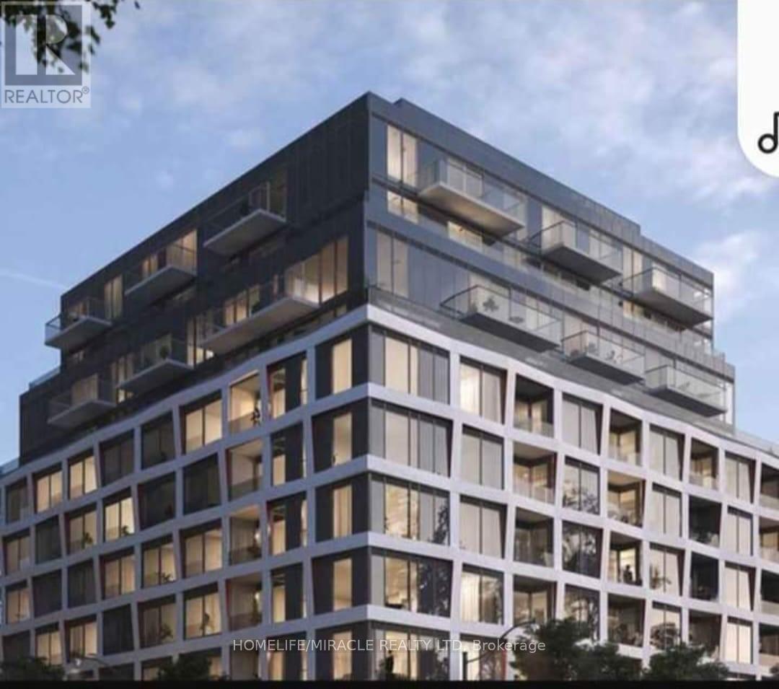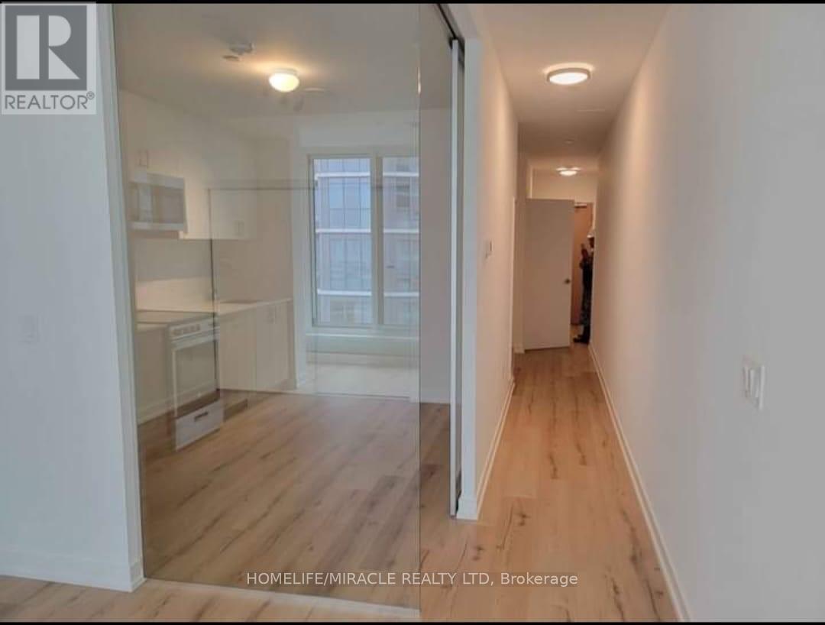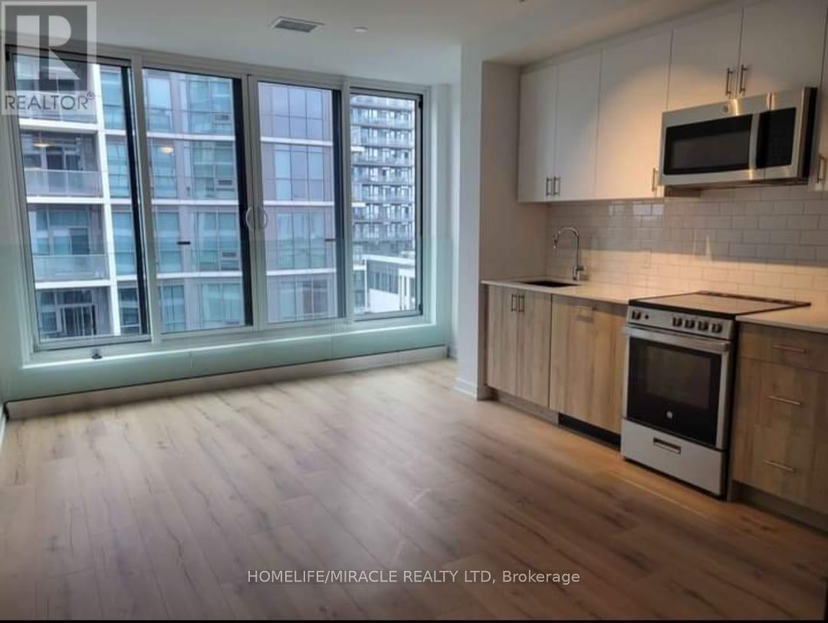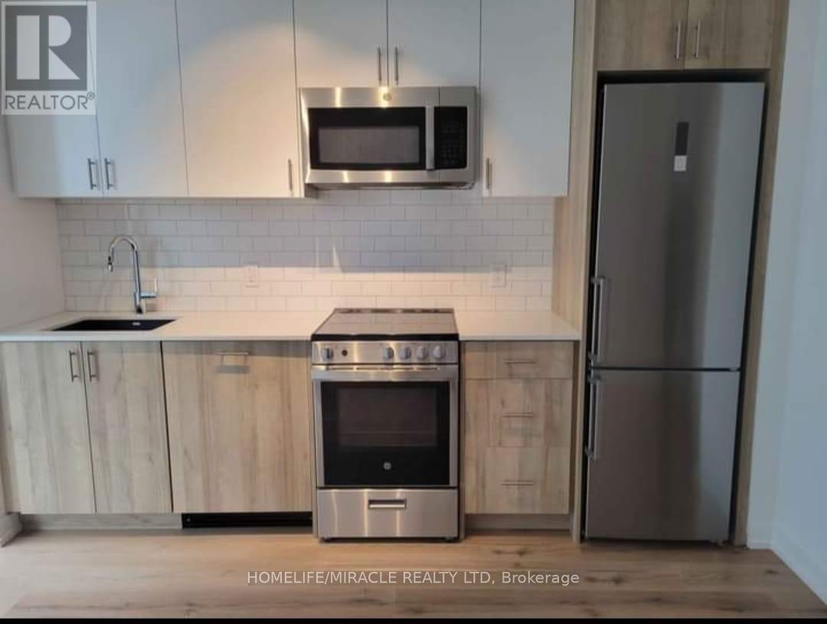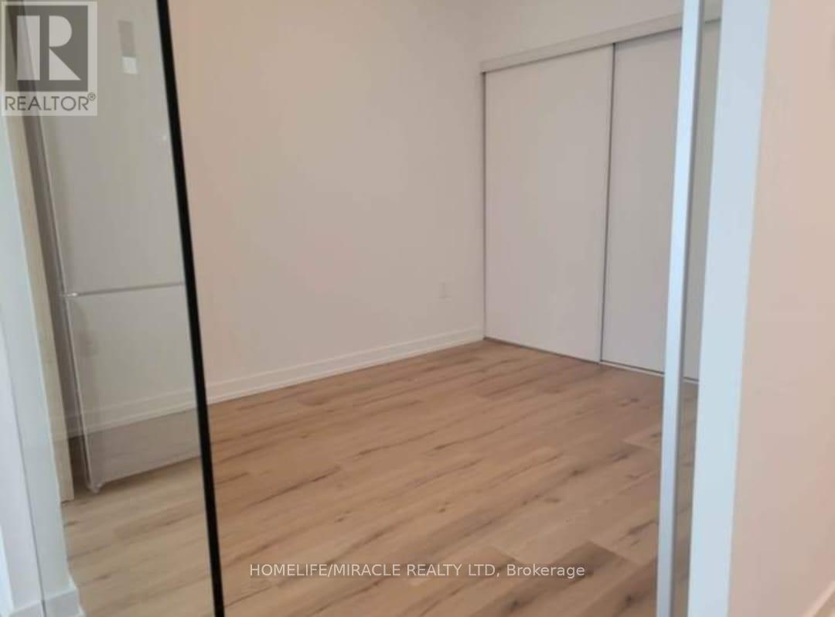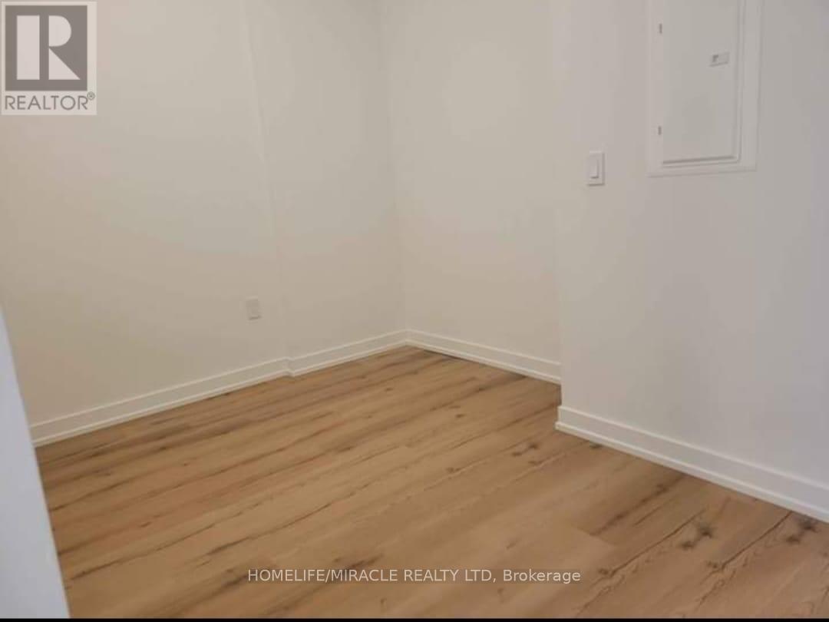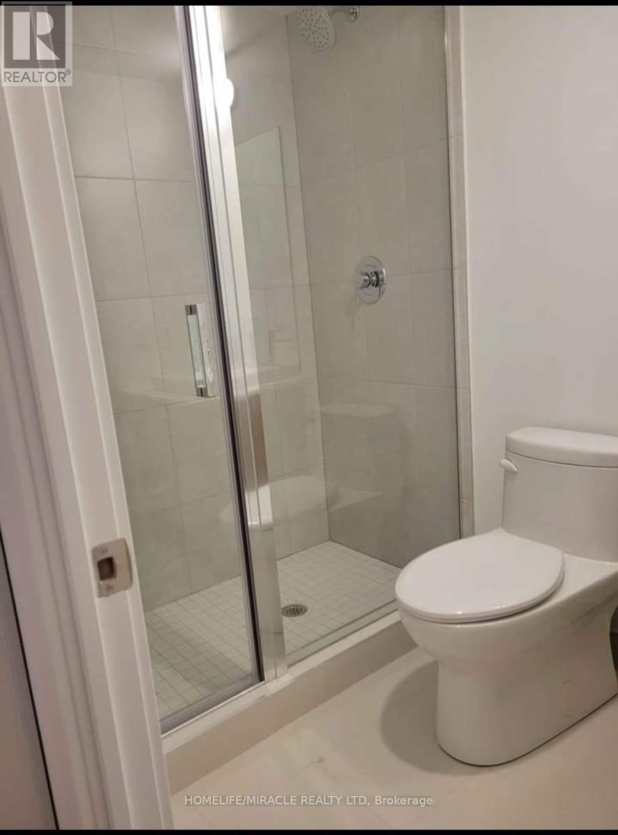612 - 1195 The Queensway Toronto, Ontario - MLS#: W8268196
$2,350 Monthly
Welcome to the The Tailor, Location location location, Downtown 10 min drive. Gardner is right around the corner, Kipling Transit Hub is just 5 min bus ride. Ikea, Costco, movie Theatre, Sherway Garden (Mall) Mandarin , and other great restaurants are your neighbors. Great Schools in the neighborhood as well. Don't miss this opportunity to live in this great building. **** EXTRAS **** Amenities: Concierge, Play Room, Lounge, Party Room, Fitness Centre. (id:51158)
MLS# W8268196 – FOR RENT : #612 -1195 The Queensway Islington-city Centre West Toronto – 2 Beds, 1 Baths Apartment ** Welcome to the The Tailor, Location location location, Downtown 10 min drive. Gardner is right around the corner, Kipling Transit Hub is just 5 min bus ride. Ikea, Costco, movie Theatre, Sherway Garden (Mall) Mandarin , and other great restaurants are your neighbors. Great Schools in the neighborhood as well. Don’t miss this opportunity to live in this great building. **** EXTRAS **** Amenities: Concierge, Play Room, Lounge, Party Room, Fitness Centre. (id:51158) ** #612 -1195 The Queensway Islington-city Centre West Toronto **
⚡⚡⚡ Disclaimer: While we strive to provide accurate information, it is essential that you to verify all details, measurements, and features before making any decisions.⚡⚡⚡
📞📞📞Please Call me with ANY Questions, 416-477-2620📞📞📞
Property Details
| MLS® Number | W8268196 |
| Property Type | Single Family |
| Community Name | Islington-City Centre West |
| Community Features | Pet Restrictions |
| Features | Balcony |
| Parking Space Total | 1 |
About 612 - 1195 The Queensway, Toronto, Ontario
Building
| Bathroom Total | 1 |
| Bedrooms Above Ground | 1 |
| Bedrooms Below Ground | 1 |
| Bedrooms Total | 2 |
| Amenities | Security/concierge, Exercise Centre |
| Appliances | Cooktop, Dishwasher, Microwave, Refrigerator, Stove, Washer |
| Cooling Type | Central Air Conditioning |
| Exterior Finish | Concrete |
| Heating Fuel | Electric |
| Heating Type | Forced Air |
| Type | Apartment |
Parking
| Underground |
Land
| Acreage | No |
Rooms
| Level | Type | Length | Width | Dimensions |
|---|---|---|---|---|
| Flat | Kitchen | 3.71 m | 4.81 m | 3.71 m x 4.81 m |
| Flat | Living Room | 3.71 m | 4.81 m | 3.71 m x 4.81 m |
| Flat | Primary Bedroom | 2.74 m | 3.23 m | 2.74 m x 3.23 m |
| Flat | Den | 2.83 m | 2.43 m | 2.83 m x 2.43 m |
Interested?
Contact us for more information

