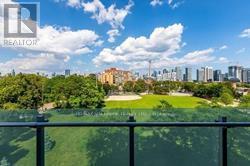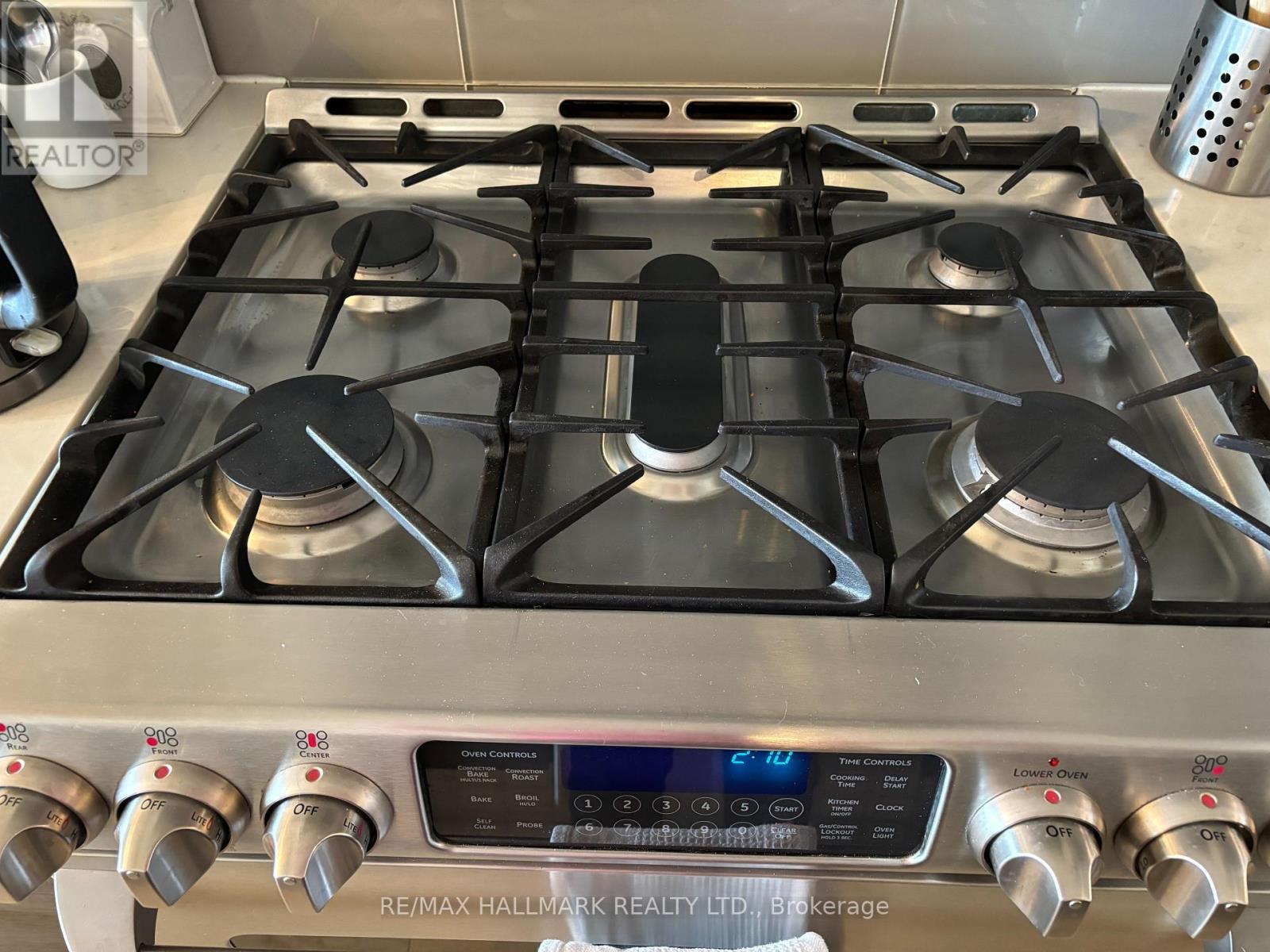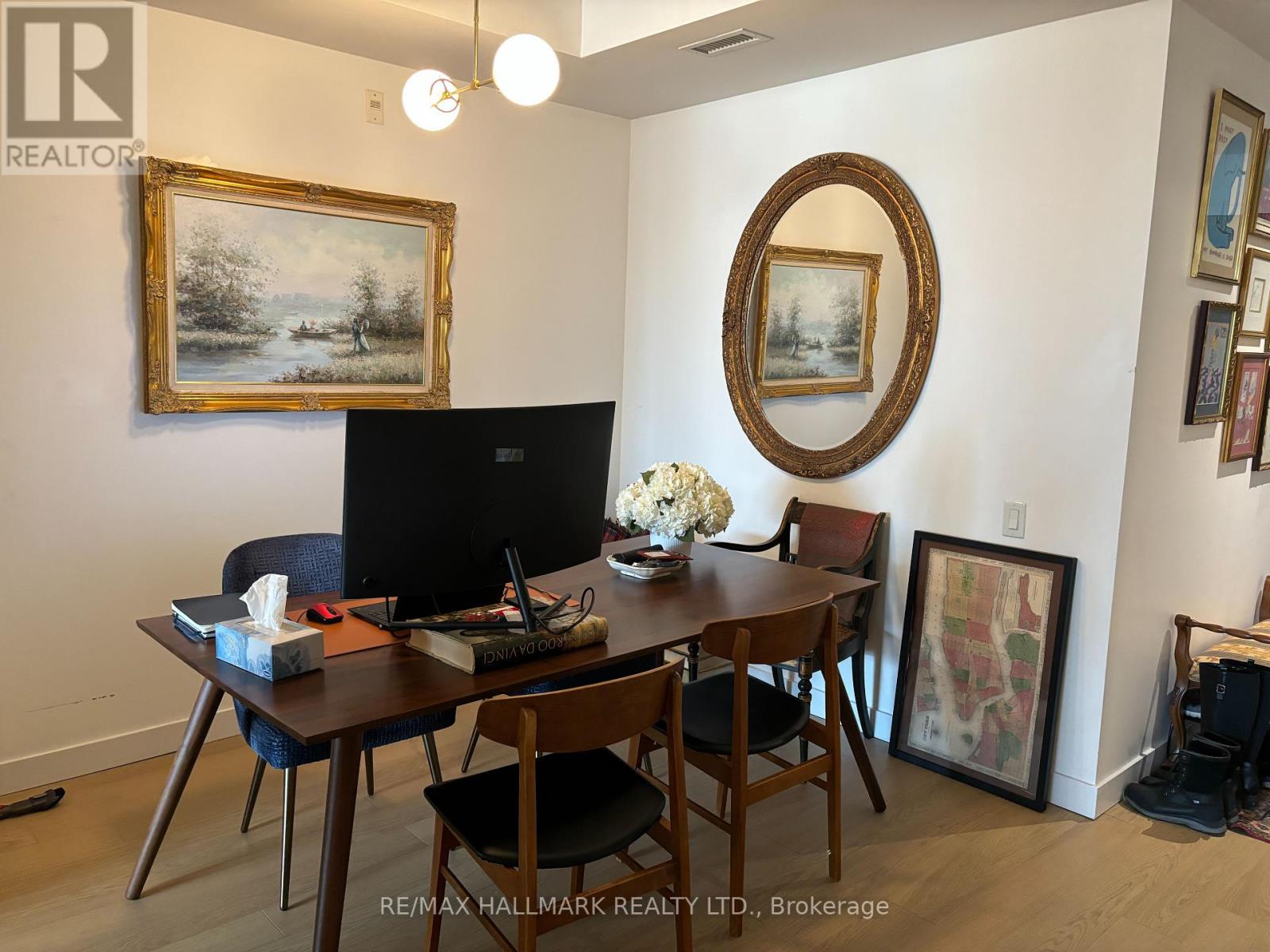612 - 25 Stafford Street Toronto, Ontario - MLS#: C8339392
$4,500 Monthly
Parc Lofts - 2 + Den Overlooking Stanley Park + City Skyline! Flexible Floor Plan, 9.5 Ft Exposed Concrete Ceilings, Large Balcony With Gas B.B.Q. Hook-Up. Design Inspired Finishes: Scavolini Kitchen, Duravit Bathroom Fixtures, Wide Plank Floors Hardwood Floors. Located On A Quiet Side Street, Yet Close To King/Queen West, Liberty Village, Lake + Gardiner Access. One Of The Best Views From A Downtown Condo! (id:51158)
MLS# C8339392 – FOR RENT : 612 – 25 Stafford Street Niagara Toronto – 3 Beds, 2 Baths Apartment ** Parc Lofts – 2 + Den Overlooking Stanley Park + City Skyline! Flexible Floor Plan, 9.5 Ft Exposed Concrete Ceilings, Large Balcony With Gas B.B.Q. Hook-Up. Design Inspired Finishes: Scavolini Kitchen, Duravit Bathroom Fixtures, Wide Plank Floors Hardwood Floors. Located On A Quiet Side Street, Yet Close To King/Queen West, Liberty Village, Lake + Gardiner Access. One Of The Best Views From A Downtown Condo! (id:51158) ** 612 – 25 Stafford Street Niagara Toronto **
⚡⚡⚡ Disclaimer: While we strive to provide accurate information, it is essential that you to verify all details, measurements, and features before making any decisions.⚡⚡⚡
📞📞📞Please Call me with ANY Questions, 416-477-2620📞📞📞
Property Details
| MLS® Number | C8339392 |
| Property Type | Single Family |
| Community Name | Niagara |
| Amenities Near By | Park, Public Transit |
| Community Features | Pets Not Allowed |
| Features | Balcony, Carpet Free |
| Parking Space Total | 1 |
| View Type | View, City View |
About 612 - 25 Stafford Street, Toronto, Ontario
Building
| Bathroom Total | 2 |
| Bedrooms Above Ground | 2 |
| Bedrooms Below Ground | 1 |
| Bedrooms Total | 3 |
| Amenities | Party Room, Visitor Parking, Separate Electricity Meters, Storage - Locker |
| Appliances | Dishwasher, Dryer, Microwave, Refrigerator, Stove, Washer |
| Cooling Type | Central Air Conditioning |
| Exterior Finish | Concrete |
| Fire Protection | Security System |
| Heating Fuel | Natural Gas |
| Heating Type | Heat Pump |
| Type | Apartment |
Parking
| Underground |
Land
| Acreage | No |
| Land Amenities | Park, Public Transit |
Rooms
| Level | Type | Length | Width | Dimensions |
|---|---|---|---|---|
| Flat | Living Room | 6.27 m | 3.35 m | 6.27 m x 3.35 m |
| Flat | Dining Room | 6.27 m | 3.35 m | 6.27 m x 3.35 m |
| Flat | Kitchen | 3.63 m | 3.35 m | 3.63 m x 3.35 m |
| Flat | Bedroom 2 | 3.5 m | 2.74 m | 3.5 m x 2.74 m |
| Flat | Den | 3.5 m | 2.26 m | 3.5 m x 2.26 m |
| Flat | Bathroom | 3.05 m | 1.47 m | 3.05 m x 1.47 m |
| Flat | Other | 6.95 m | 1.82 m | 6.95 m x 1.82 m |
| Ground Level | Primary Bedroom | 3.81 m | 2.74 m | 3.81 m x 2.74 m |
| Ground Level | Bathroom | 2.67 m | 2.49 m | 2.67 m x 2.49 m |
https://www.realtor.ca/real-estate/26895595/612-25-stafford-street-toronto-niagara
Interested?
Contact us for more information



























