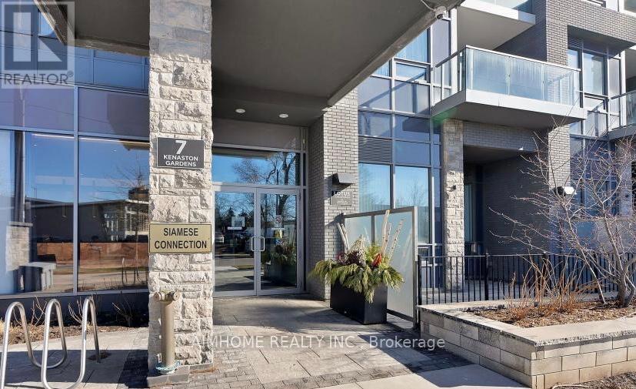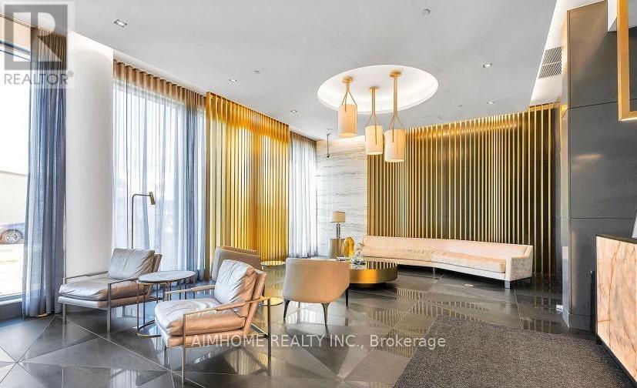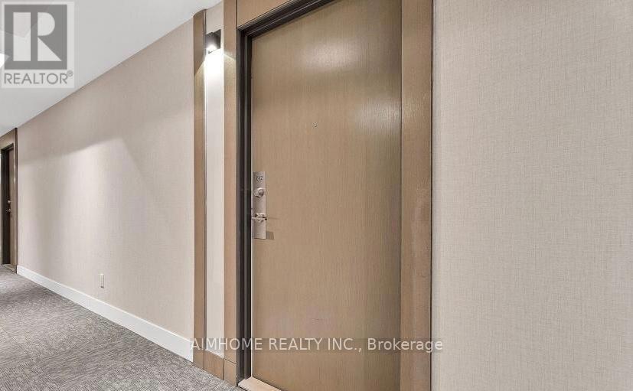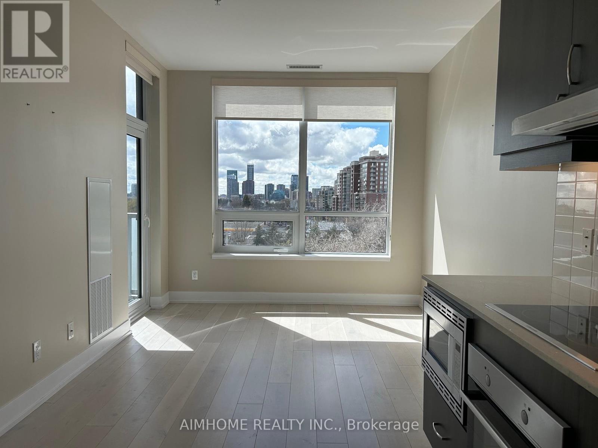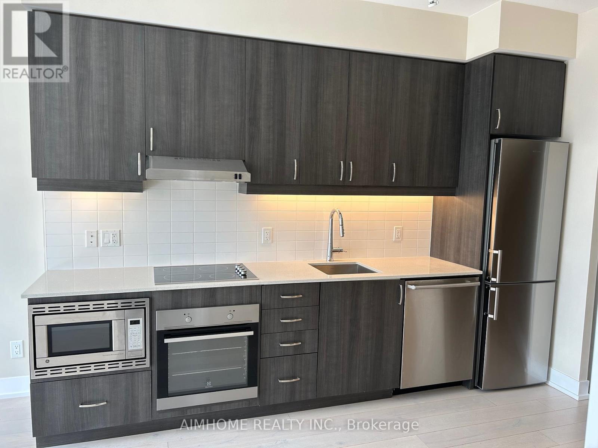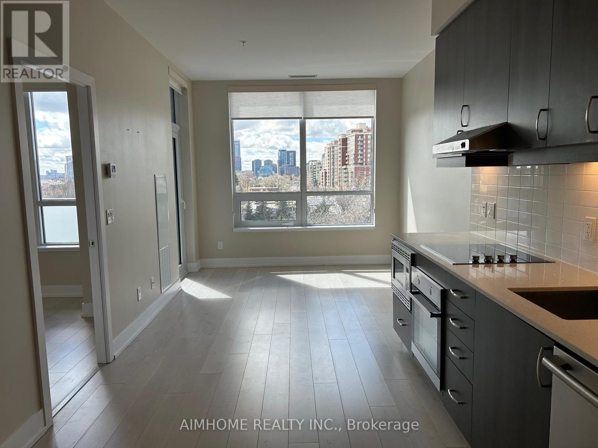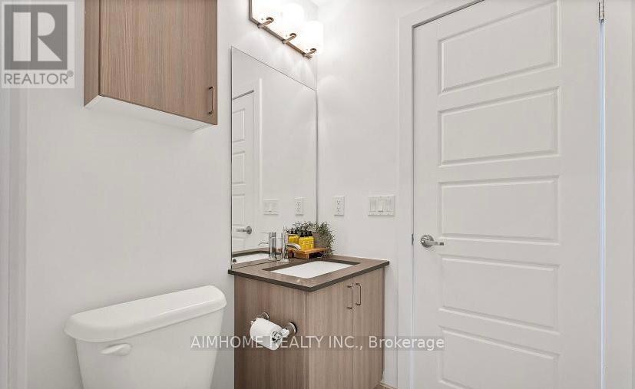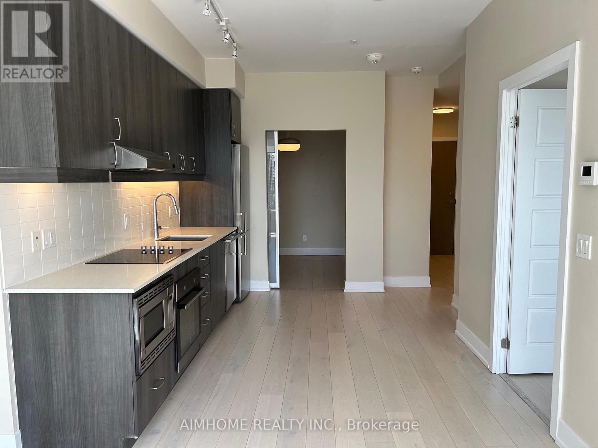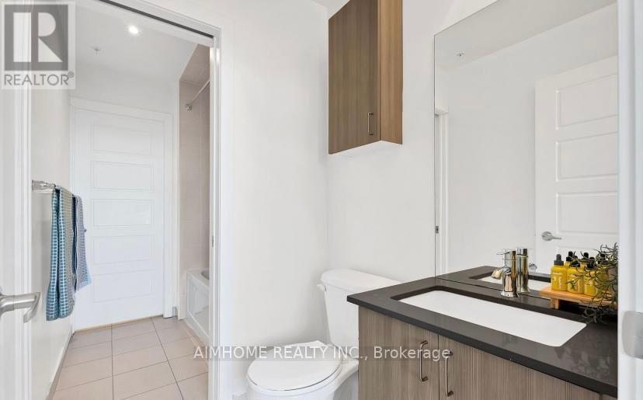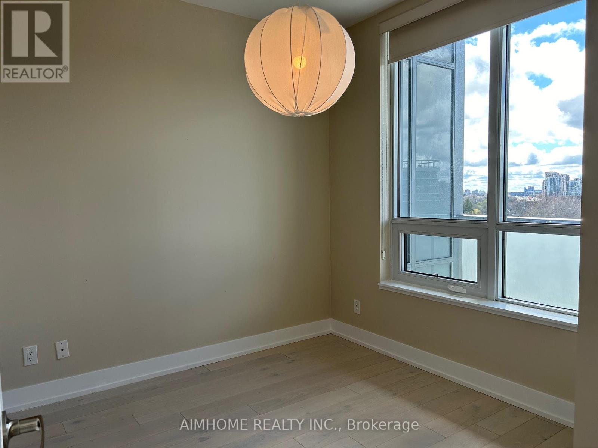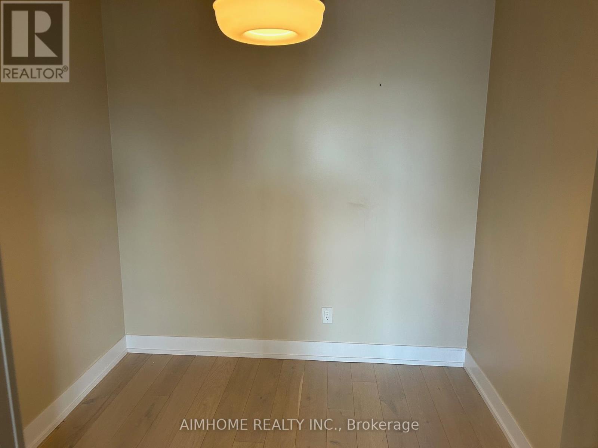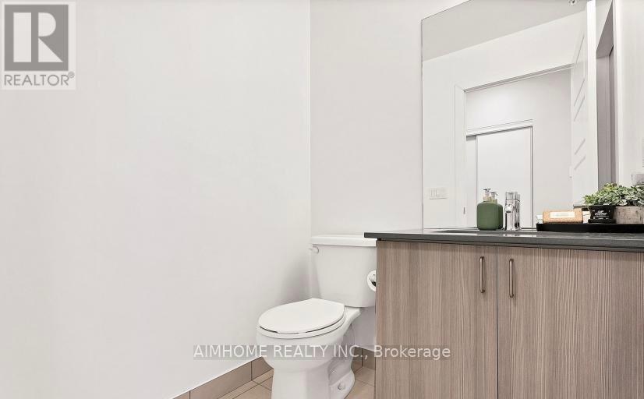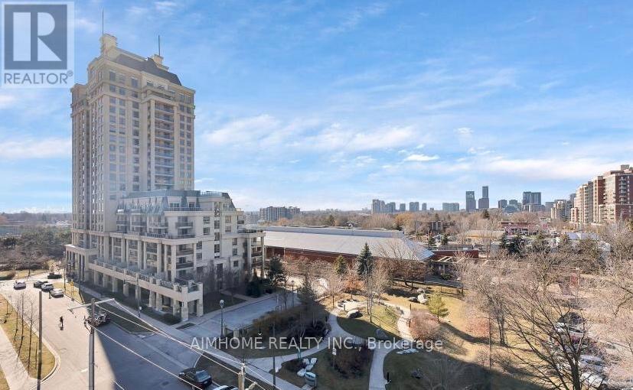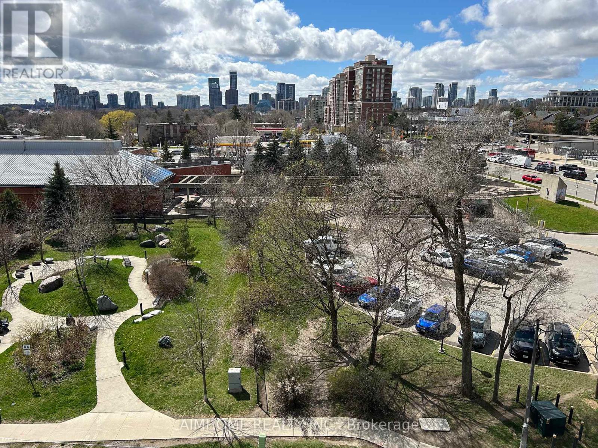612 - 7 Kenaston Gardens Toronto, Ontario - MLS#: C8253334
$2,700 Monthly
luxury condo just beside Bayview Village shopping Mall , Bayview Subway Station & YMCA. Very convenience location. Bright & Spacious unit (645 sf unit + large balcony), this 1 bedroom plus Den unit has a functional layout W/2 washrms. Den includes sliding door for privacy which can be used as a 2nd bedroom or as an office space. 9ft ceilings with large windows & unobstructed amazing views. ONE parking space and ONE locker space included. Minutes to Highway 401 & 404, restaurants, Loblaws & more! (id:51158)
MLS# C8253334 – FOR RENT : #612 -7 Kenaston Gdns Bayview Village Toronto – 2 Beds, 2 Baths Apartment ** luxury condo just beside Bayview Village shopping Mall , Bayview Subway Station & YMCA. Very convenience location. Bright & Spacious unit (645 sf unit + large balcony), this 1 bedroom plus Den unit has a functional layout W/2 washrms. Den includes sliding door for privacy which can be used as a 2nd bedroom or as an office space. 9ft ceilings with large windows & unobstructed amazing views. ONE parking space and ONE locker space included. Minutes to Highway 401 & 404, restaurants, Loblaws & more! (id:51158) ** #612 -7 Kenaston Gdns Bayview Village Toronto **
⚡⚡⚡ Disclaimer: While we strive to provide accurate information, it is essential that you to verify all details, measurements, and features before making any decisions.⚡⚡⚡
📞📞📞Please Call me with ANY Questions, 416-477-2620📞📞📞
Property Details
| MLS® Number | C8253334 |
| Property Type | Single Family |
| Community Name | Bayview Village |
| Community Features | Pets Not Allowed |
| Features | Balcony |
| Parking Space Total | 1 |
About 612 - 7 Kenaston Gardens, Toronto, Ontario
Building
| Bathroom Total | 2 |
| Bedrooms Above Ground | 1 |
| Bedrooms Below Ground | 1 |
| Bedrooms Total | 2 |
| Amenities | Storage - Locker |
| Appliances | Oven - Built-in, Range, Blinds, Cooktop, Dishwasher, Dryer, Microwave, Oven, Refrigerator, Washer |
| Cooling Type | Central Air Conditioning |
| Exterior Finish | Concrete |
| Heating Fuel | Natural Gas |
| Heating Type | Forced Air |
| Type | Apartment |
Parking
| Underground |
Land
| Acreage | No |
Rooms
| Level | Type | Length | Width | Dimensions |
|---|---|---|---|---|
| Other | Living Room | 3.2 m | 3.07 m | 3.2 m x 3.07 m |
| Other | Dining Room | 3.2 m | 3.07 m | 3.2 m x 3.07 m |
| Other | Kitchen | 3.8 m | 3.07 m | 3.8 m x 3.07 m |
| Other | Primary Bedroom | 3.2 m | 3 m | 3.2 m x 3 m |
| Other | Den | 2.8 m | 2.68 m | 2.8 m x 2.68 m |
https://www.realtor.ca/real-estate/26778546/612-7-kenaston-gardens-toronto-bayview-village
Interested?
Contact us for more information


