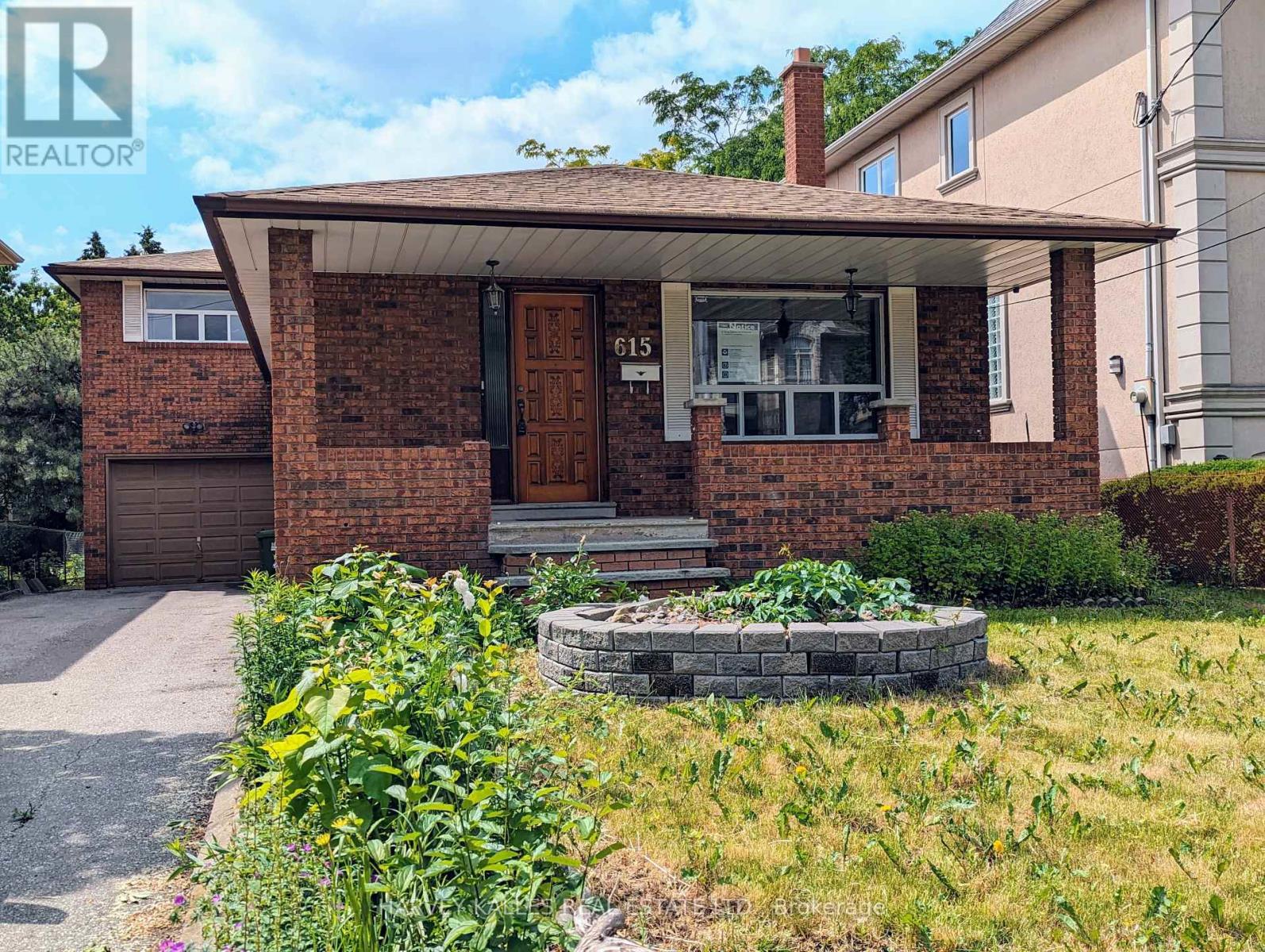615 Glengrove Avenue Toronto, Ontario - MLS#: C8051578
$1,799,000
Looking for the perfect lot to build on or property to make your own or? Look no further! 44x134 Lot on sought after Glengrove Ave. This 4 level back split offers loads of options, great potential and is in a prime location. We've done the hard part, paperwork and all permits ready to go. Incredible architectural drawings by Rubinoff Designs are yours and included in the purchase price. Close to all shops, schools, TTC and restaurants. **** EXTRAS **** Rubinoff Drawings to be given at time of purchase. property being sold \"As is, Where is\". Please note the property began construction, hand rails have been removed. Buyer• Buyers agent to verify all measurements and taxes. (id:51158)
MLS# C8051578 – FOR SALE : 615 Glengrove Ave Englemount-lawrence Toronto – 3 Beds, 2 Baths Detached House ** Looking for the perfect lot to build on or property to make your own or? Look no further! 44×134 Lot on sought after Glengrove Ave. This 4 level back split offers loads of options, great potential and is in a prime location. We’ve done the hard part, paperwork and all permits ready to go. Incredible architectural drawings by Rubinoff Designs are yours and included in the purchase price. Close to all shops, schools, TTC and restaurants.**** EXTRAS **** Rubinoff Drawings to be given at time of purchase. property being sold “”As is, Where is””. Please note the property began construction, hand rails have been removed. Buyer Buyers agent to verify all measurements and taxes. (id:51158) ** 615 Glengrove Ave Englemount-lawrence Toronto **
⚡⚡⚡ Disclaimer: While we strive to provide accurate information, it is essential that you to verify all details, measurements, and features before making any decisions.⚡⚡⚡
📞📞📞Please Call me with ANY Questions, 416-477-2620📞📞📞
Property Details
| MLS® Number | C8051578 |
| Property Type | Single Family |
| Community Name | Englemount-Lawrence |
| Amenities Near By | Park, Place Of Worship, Public Transit, Schools |
| Community Features | Community Centre |
| Parking Space Total | 5 |
About 615 Glengrove Avenue, Toronto, Ontario
Building
| Bathroom Total | 2 |
| Bedrooms Above Ground | 3 |
| Bedrooms Total | 3 |
| Basement Development | Finished |
| Basement Type | N/a (finished) |
| Construction Style Attachment | Detached |
| Construction Style Split Level | Backsplit |
| Cooling Type | Central Air Conditioning |
| Exterior Finish | Brick |
| Fireplace Present | Yes |
| Heating Fuel | Natural Gas |
| Heating Type | Forced Air |
| Type | House |
| Utility Water | Municipal Water |
Parking
| Attached Garage |
Land
| Acreage | No |
| Land Amenities | Park, Place Of Worship, Public Transit, Schools |
| Sewer | Sanitary Sewer |
| Size Irregular | 44 X 134 Ft |
| Size Total Text | 44 X 134 Ft |
Rooms
| Level | Type | Length | Width | Dimensions |
|---|---|---|---|---|
| Basement | Recreational, Games Room | 7.38 m | 6.43 m | 7.38 m x 6.43 m |
| Basement | Laundry Room | 6.39 m | 2.89 m | 6.39 m x 2.89 m |
| Lower Level | Family Room | 6.3 m | 5.19 m | 6.3 m x 5.19 m |
| Main Level | Living Room | 3.7 m | 5.75 m | 3.7 m x 5.75 m |
| Main Level | Dining Room | 3.7 m | 5 m | 3.7 m x 5 m |
| Main Level | Kitchen | 3.9 m | 2.92 m | 3.9 m x 2.92 m |
| Main Level | Eating Area | 2.92 m | 2.29 m | 2.92 m x 2.29 m |
| Upper Level | Primary Bedroom | 5.34 m | 3.72 m | 5.34 m x 3.72 m |
| Upper Level | Bedroom 2 | 3.67 m | 3.41 m | 3.67 m x 3.41 m |
| Upper Level | Bedroom 3 | 3.42 m | 3.32 m | 3.42 m x 3.32 m |
https://www.realtor.ca/real-estate/26490855/615-glengrove-avenue-toronto-englemount-lawrence
Interested?
Contact us for more information



