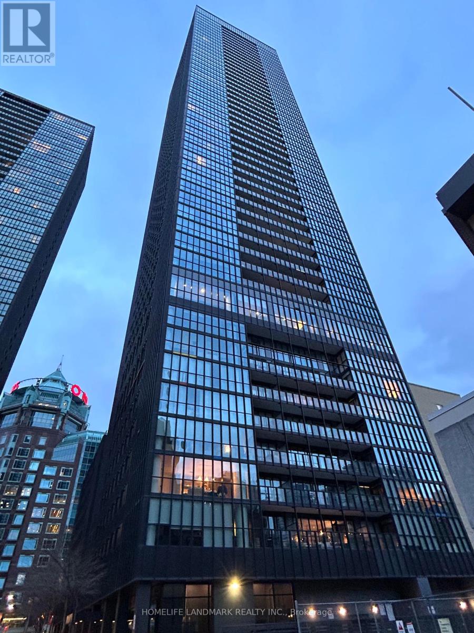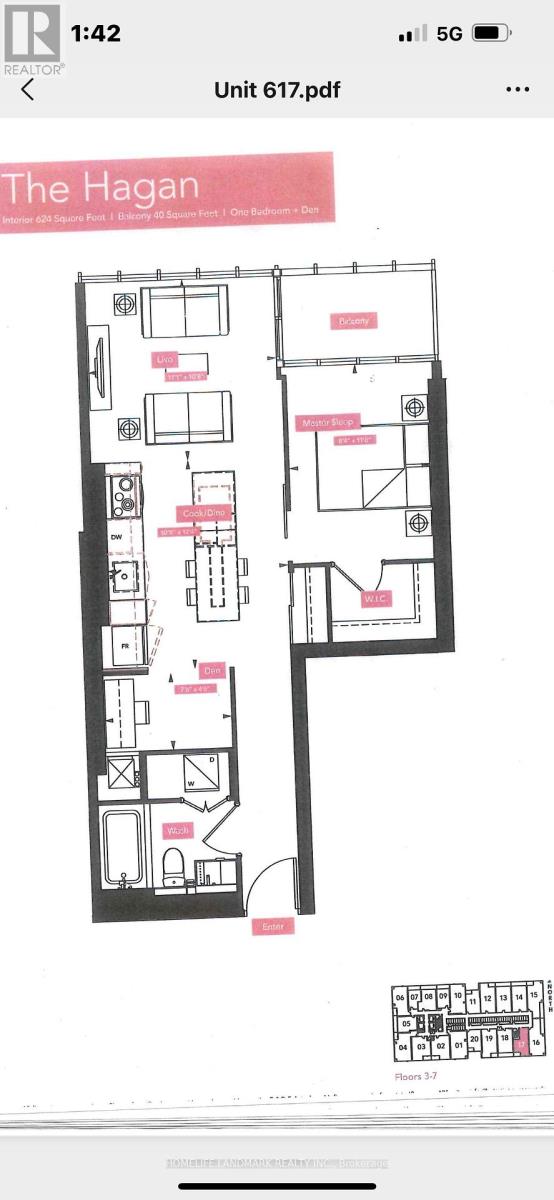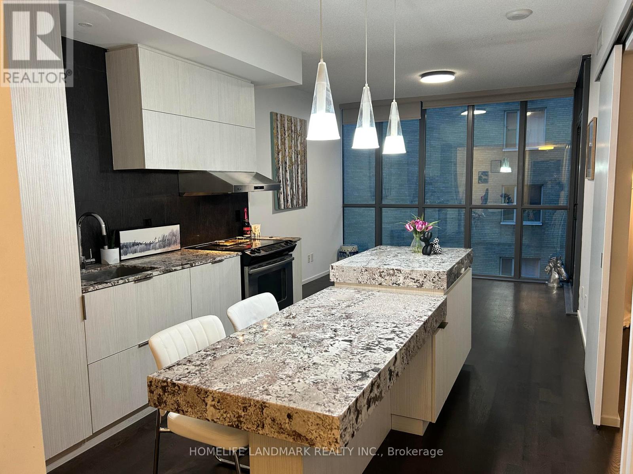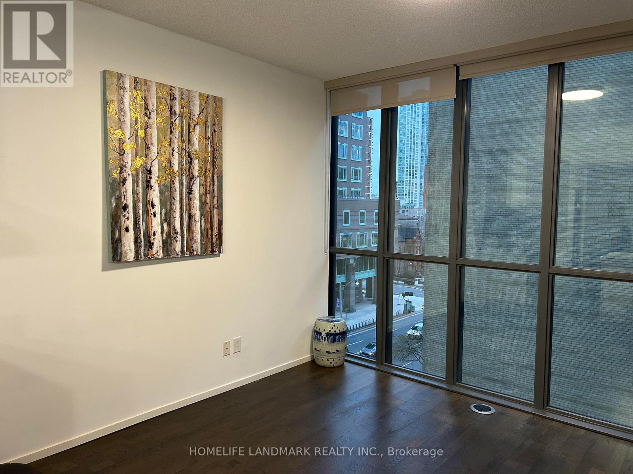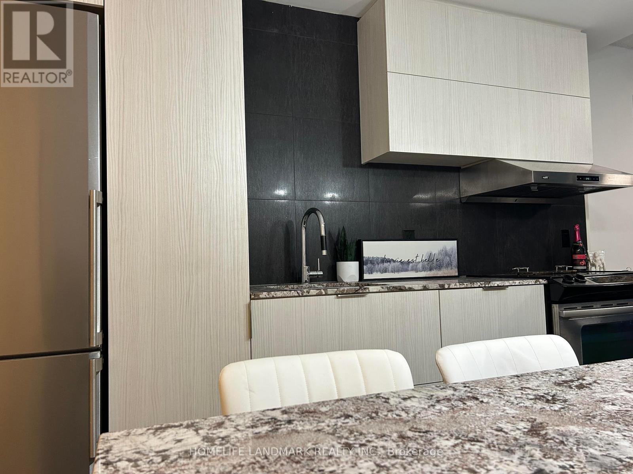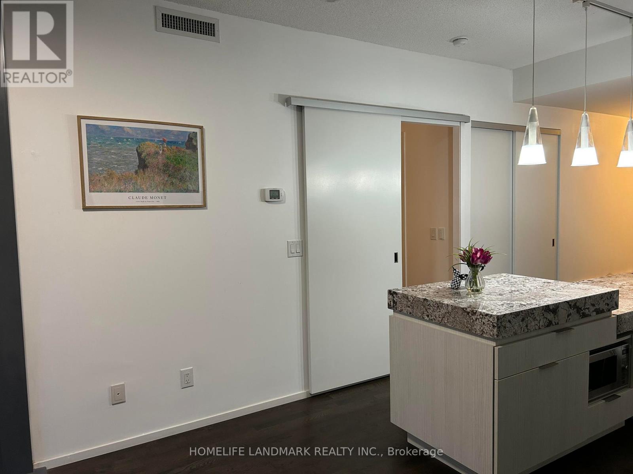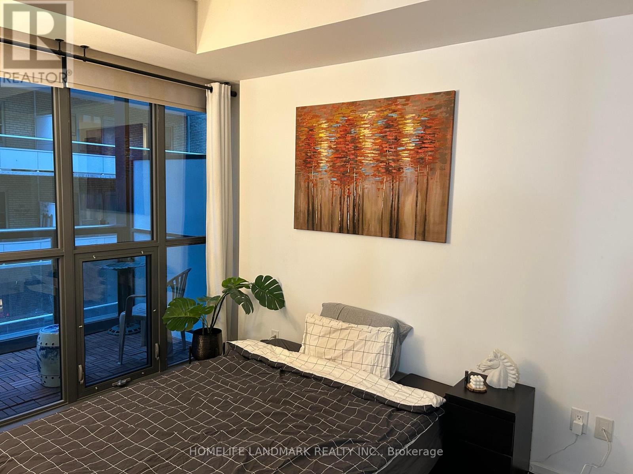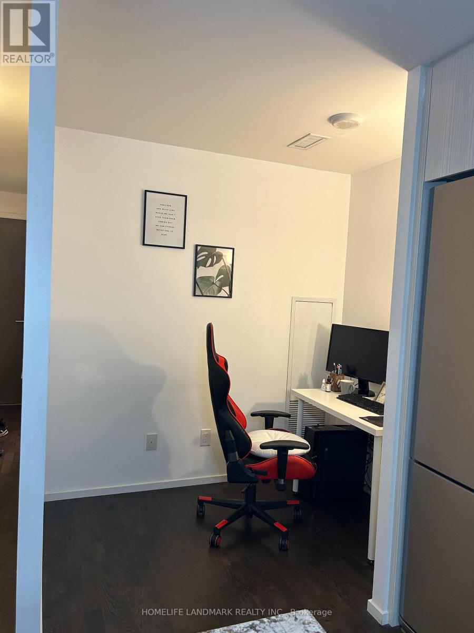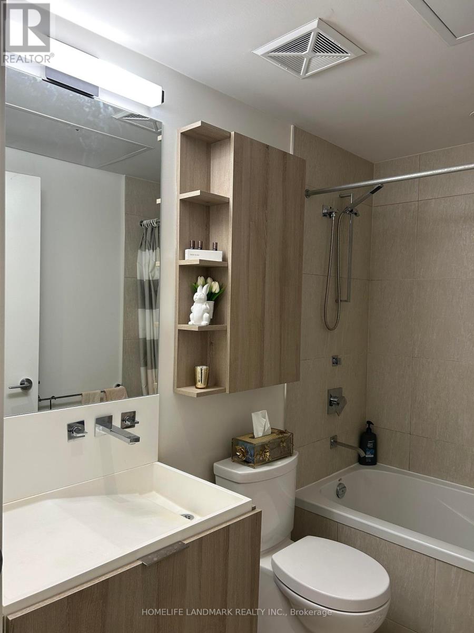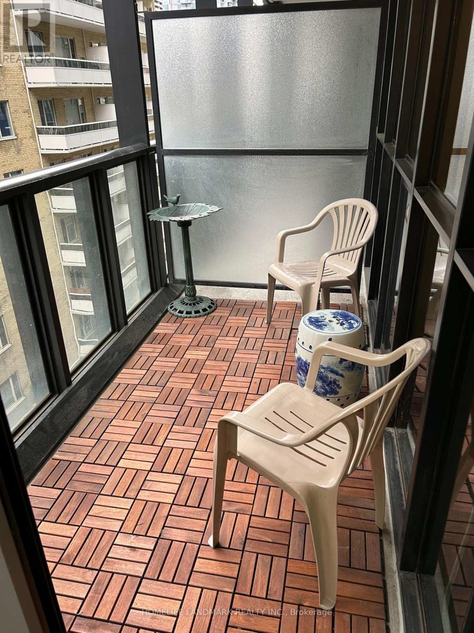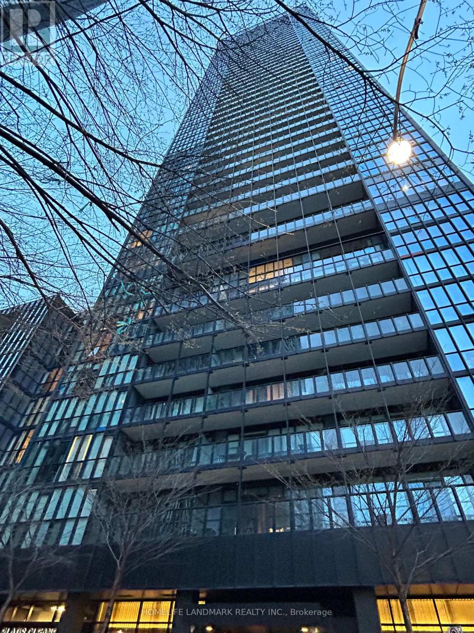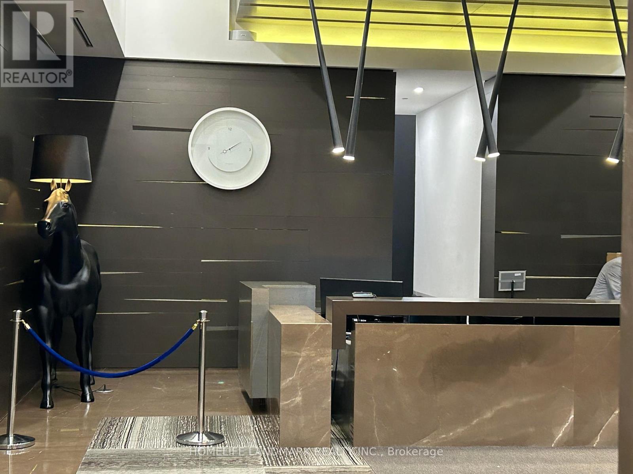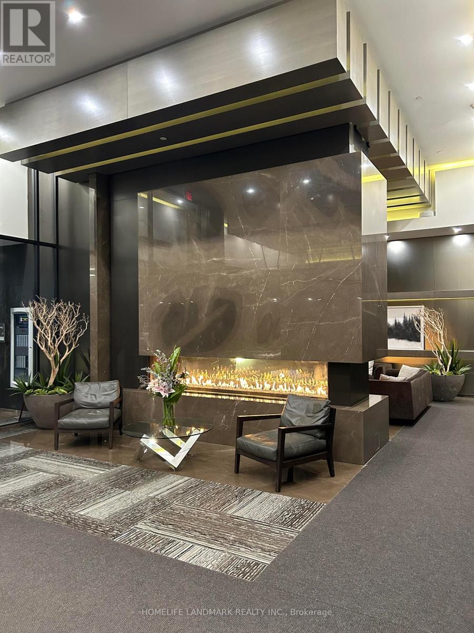617 - 101 Charles Street E Toronto, Ontario - MLS#: C8253626
$597,500Maintenance,
$421.01 Monthly
Maintenance,
$421.01 MonthlyPRICED for sell ! 9 Ft Ceilings1+1 Bed. 624 sqft Plus 40 Sqft Balcony, Porcelain Floor Tiles In Bath, Floor To Ceiling window . Walk-In Closet In Masteroom. . Minutes To Subway! Enjoy high-Class Amenities Including 24 Hr Concierge, Outdoor Rooftop Pool, Gym, Steam Room, Yoga Studio & Plenty Of Visitor Parking .+++ 2 Electronic car PUBLIC charging piles available 24 HOURS in the building ! **** EXTRAS **** S/S Fridge, Stove, Microwave, Dishwasher; Hood Fan, Front Load Washer & Dryer, All Electric Light Fixtures, Window Coverings (id:51158)
MLS# C8253626 – FOR SALE : #617 -101 Charles St E Church-yonge Corridor Toronto – 2 Beds, 1 Baths Apartment ** 9 Ft Ceilings1+1 Bed Plus 40 Sqft Balcony, Porcelain Floor Tiles In Bath, Floor To Ceiling window . Walk-In Closet In Masteroom. Unit Comes With 1 Park Spot & 1 Locker Included . Minutes To Subway! Enjoy high-Class Amenities Including 24 Hr Concierge, Outdoor Rooftop Pool, Gym, Steam Room, Yoga Studio & Plenty Of Visitor Parking .+++ 2 Electronic car PUBLIC charging piles available 24 HOURS in the building ! **** EXTRAS **** S/S Fridge, Stove, Microwave, Dishwasher; Hood Fan, Front Load Washer & Dryer, All Electric Light Fixtures, Window Coverings (id:51158) ** #617 -101 Charles St E Church-yonge Corridor Toronto **
⚡⚡⚡ Disclaimer: While we strive to provide accurate information, it is essential that you to verify all details, measurements, and features before making any decisions.⚡⚡⚡
📞📞📞Please Call me with ANY Questions, 416-477-2620📞📞📞
Property Details
| MLS® Number | C8253626 |
| Property Type | Single Family |
| Community Name | Church-Yonge Corridor |
| Community Features | Pet Restrictions |
| Features | Balcony, In Suite Laundry |
| Pool Type | Outdoor Pool |
About 617 - 101 Charles Street E, Toronto, Ontario
Building
| Bathroom Total | 1 |
| Bedrooms Above Ground | 1 |
| Bedrooms Below Ground | 1 |
| Bedrooms Total | 2 |
| Amenities | Security/concierge, Exercise Centre, Visitor Parking |
| Cooling Type | Central Air Conditioning |
| Exterior Finish | Concrete |
| Heating Fuel | Natural Gas |
| Heating Type | Forced Air |
| Type | Apartment |
Land
| Acreage | No |
Rooms
| Level | Type | Length | Width | Dimensions |
|---|---|---|---|---|
| Ground Level | Kitchen | 3.17 m | 3.8 m | 3.17 m x 3.8 m |
| Ground Level | Living Room | 3.44 m | 3.24 m | 3.44 m x 3.24 m |
| Ground Level | Primary Bedroom | 2.59 m | 3.52 m | 2.59 m x 3.52 m |
| Ground Level | Den | 2.24 m | 1.57 m | 2.24 m x 1.57 m |
https://www.realtor.ca/real-estate/26778994/617-101-charles-street-e-toronto-church-yonge-corridor
Interested?
Contact us for more information

