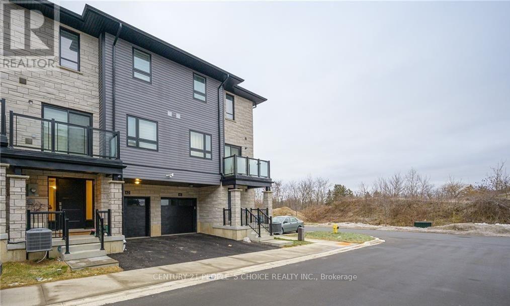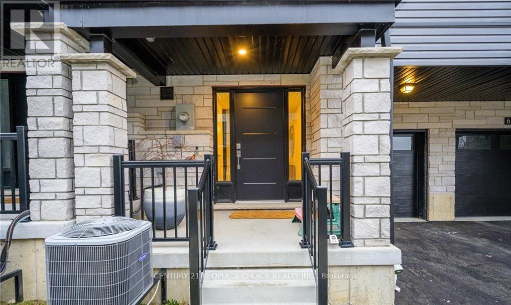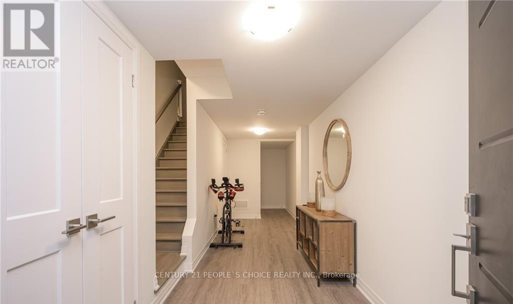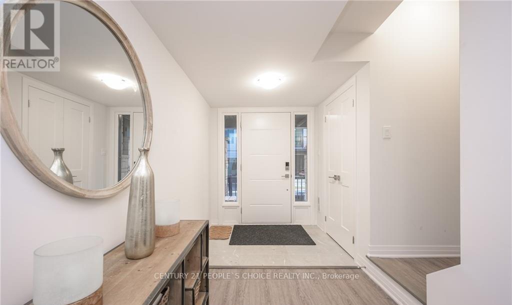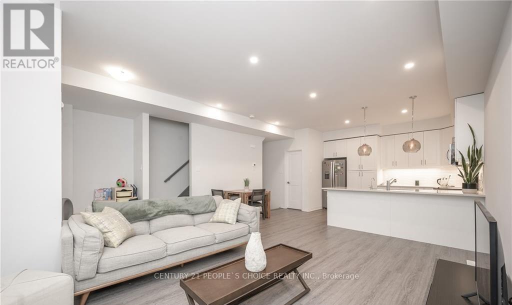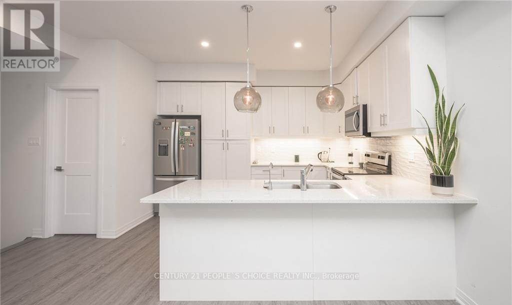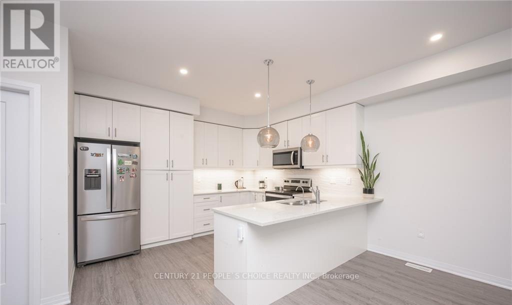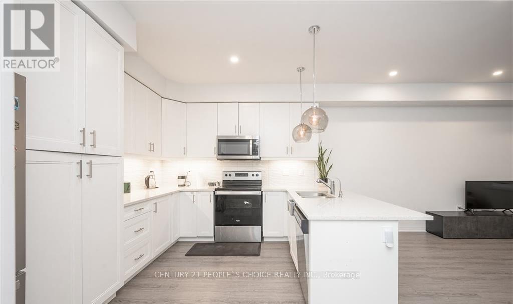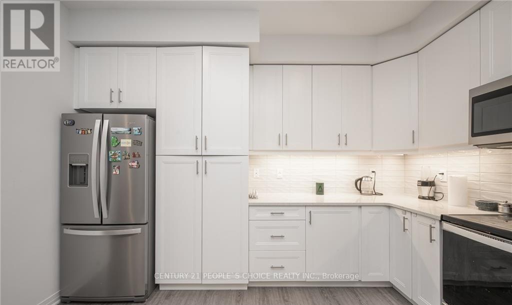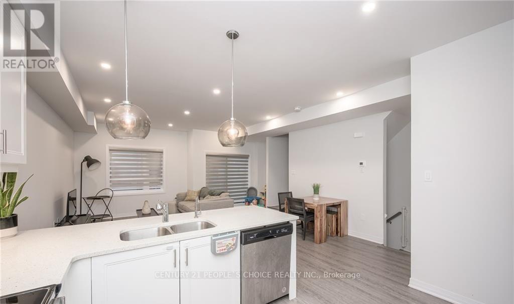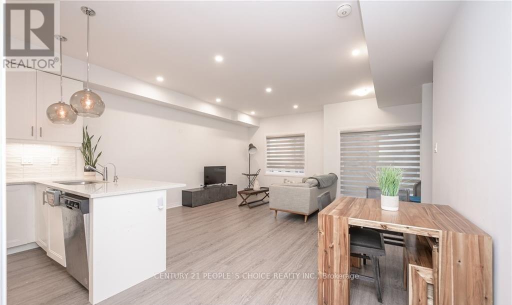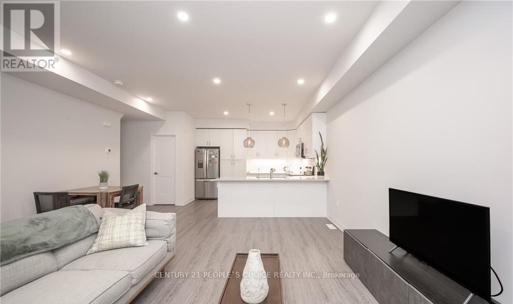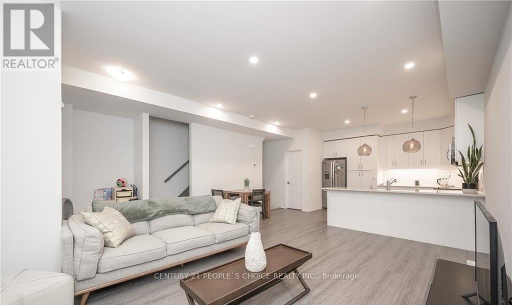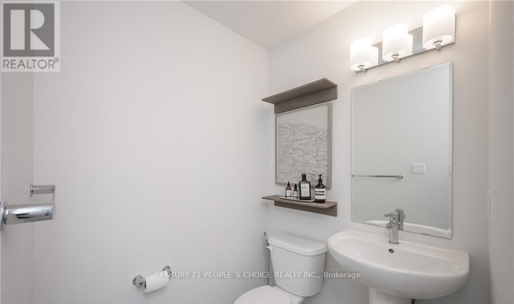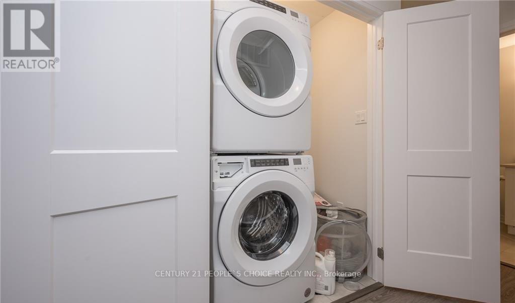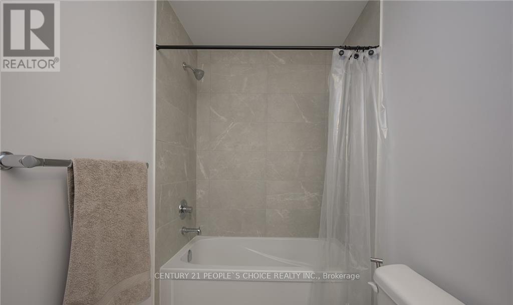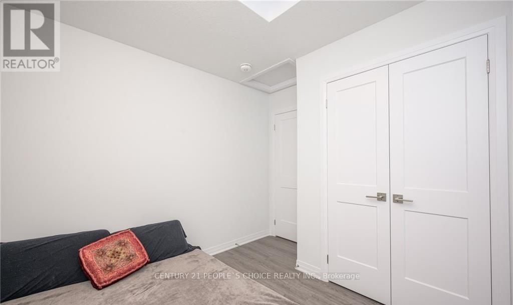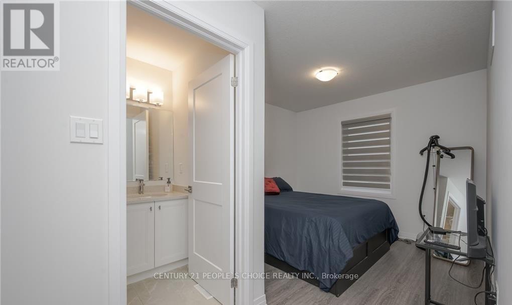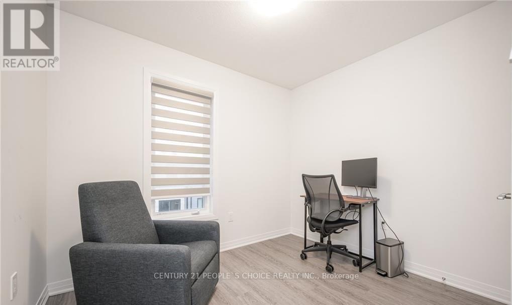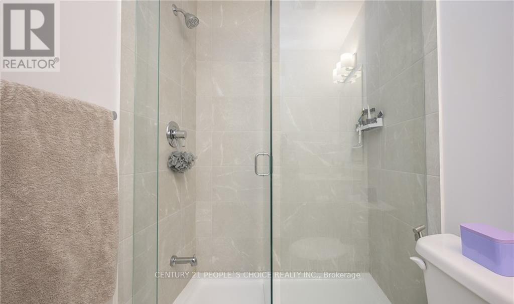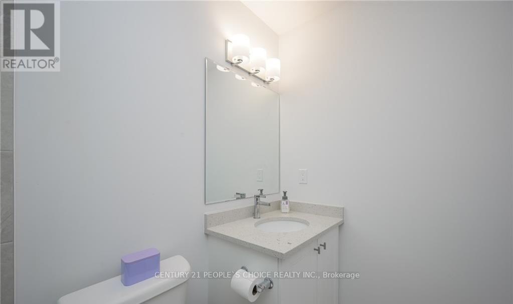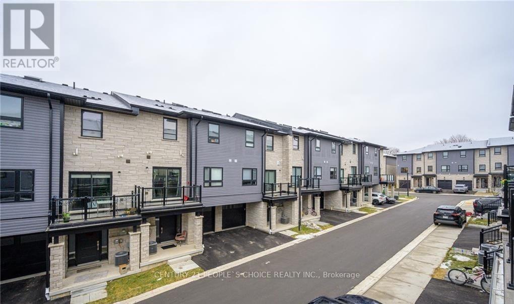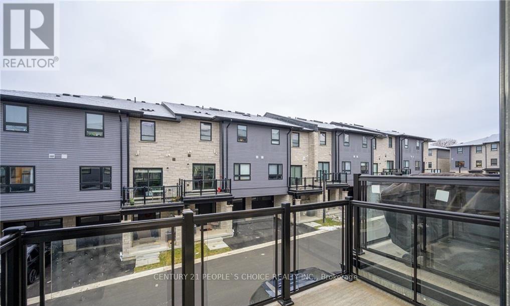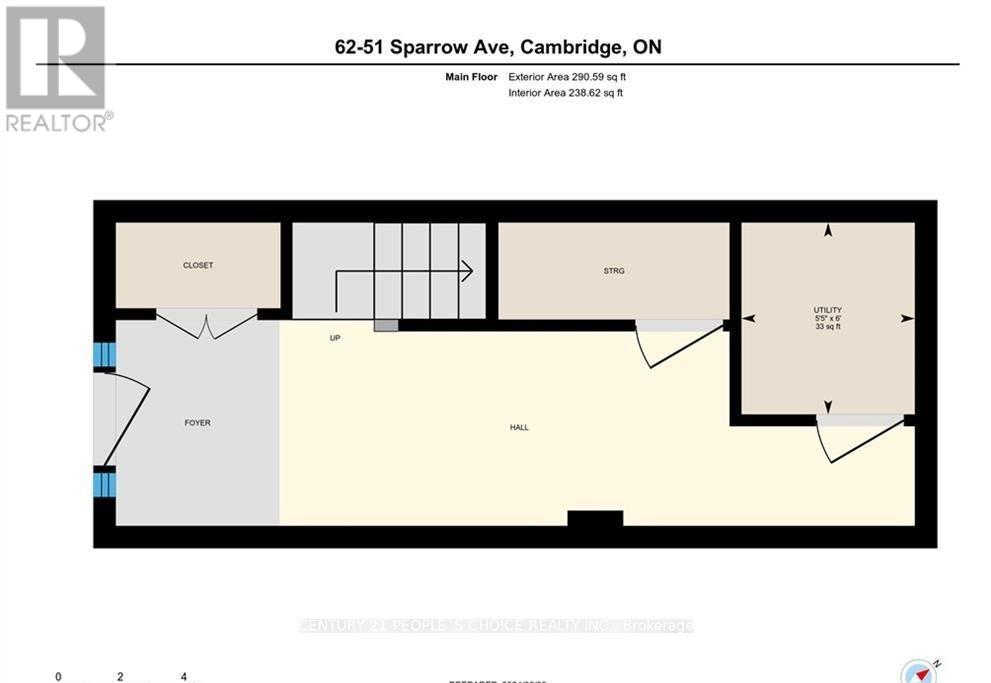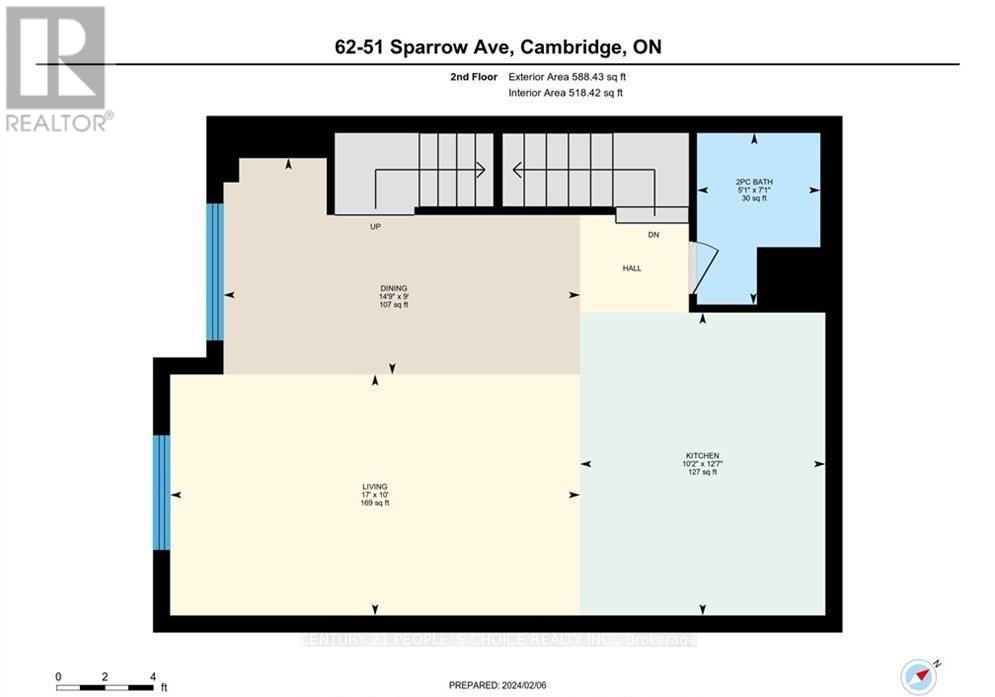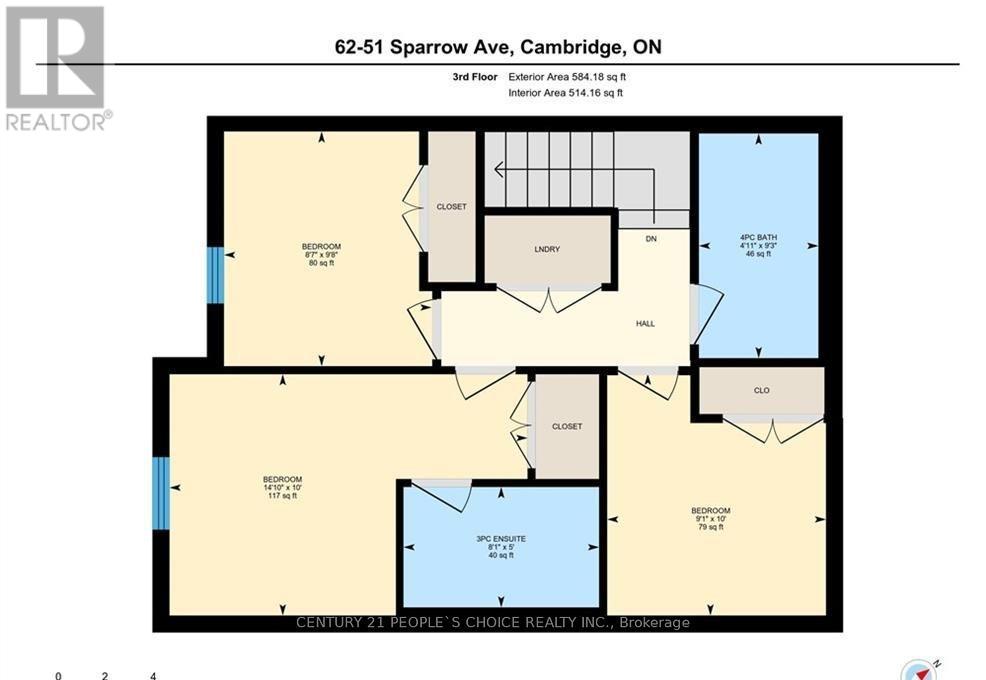#62 -51 Sparrow Ave Cambridge, Ontario - MLS#: X8251176
$2,550 Monthly
Exquisite modern townhouse situated in the desirable East Galt n/hood of Cambridge. 3 generously sized bdrms, w/the primary ste featuring a 3-pc ensuite + W/I closet. Open Concept Combined Living/Dining With W/O To Balcony, Boast 9 Ft Ceilings, Quartz Countertops, SS Appliances, Water Purifier, Laminate Flooring & Ensuite Laundry. Two Parkings. Perfect For Small Working Families Or Professional Individuals Looking For A Bright, Spacious & Light Filled Space. **** EXTRAS **** (Washer/Dryer, Fridge, Stove And Dishwasher. All Electrical Light Fixtures, All Window Coverings) To use (id:51158)
MLS# X8251176 – FOR RENT : #62 -51 Sparrow Ave Cambridge – 3 Beds, 3 Baths Attached Row / Townhouse ** Exquisite modern townhouse situated in the desirable East Galt n/hood of Cambridge. 3 generously sized bdrms, w/the primary ste featuring a 3-pc ensuite + W/I closet. Open Concept Combined Living/Dining With W/O To Balcony, Boast 9 Ft Ceilings, Quartz Countertops, SS Appliances, Water Purifier, Laminate Flooring & Ensuite Laundry. Two Parkings. Perfect For Small Working Families Or Professional Individuals Looking For A Bright, Spacious & Light Filled Space. **** EXTRAS **** (Washer/Dryer, Fridge, Stove And Dishwasher. All Electrical Light Fixtures, All Window Coverings) To use (id:51158) ** #62 -51 Sparrow Ave Cambridge **
⚡⚡⚡ Disclaimer: While we strive to provide accurate information, it is essential that you to verify all details, measurements, and features before making any decisions.⚡⚡⚡
📞📞📞Please Call me with ANY Questions, 416-477-2620📞📞📞
Property Details
| MLS® Number | X8251176 |
| Property Type | Single Family |
| Parking Space Total | 2 |
About #62 -51 Sparrow Ave, Cambridge, Ontario
Building
| Bathroom Total | 3 |
| Bedrooms Above Ground | 3 |
| Bedrooms Total | 3 |
| Construction Style Attachment | Attached |
| Exterior Finish | Brick, Vinyl Siding |
| Heating Fuel | Natural Gas |
| Heating Type | Forced Air |
| Stories Total | 3 |
| Type | Row / Townhouse |
Parking
| Attached Garage |
Land
| Acreage | No |
Rooms
| Level | Type | Length | Width | Dimensions |
|---|---|---|---|---|
| Second Level | Living Room | 3.05 m | 2.77 m | 3.05 m x 2.77 m |
| Second Level | Dining Room | 2.72 m | 4.49 m | 2.72 m x 4.49 m |
| Third Level | Primary Bedroom | 3.04 m | 4.52 m | 3.04 m x 4.52 m |
| Third Level | Bedroom | 2.95 m | 2.61 m | 2.95 m x 2.61 m |
| Third Level | Bedroom | 3.04 m | 2.77 m | 3.04 m x 2.77 m |
| Third Level | Laundry Room | Measurements not available | ||
| Main Level | Office | 1.8 m | 3.42 m | 1.8 m x 3.42 m |
| Main Level | Foyer | 1.8 m | 1.83 m | 1.8 m x 1.83 m |
| Main Level | Utility Room | 1.83 m | 1.65 m | 1.83 m x 1.65 m |
https://www.realtor.ca/real-estate/26775088/62-51-sparrow-ave-cambridge
Interested?
Contact us for more information

