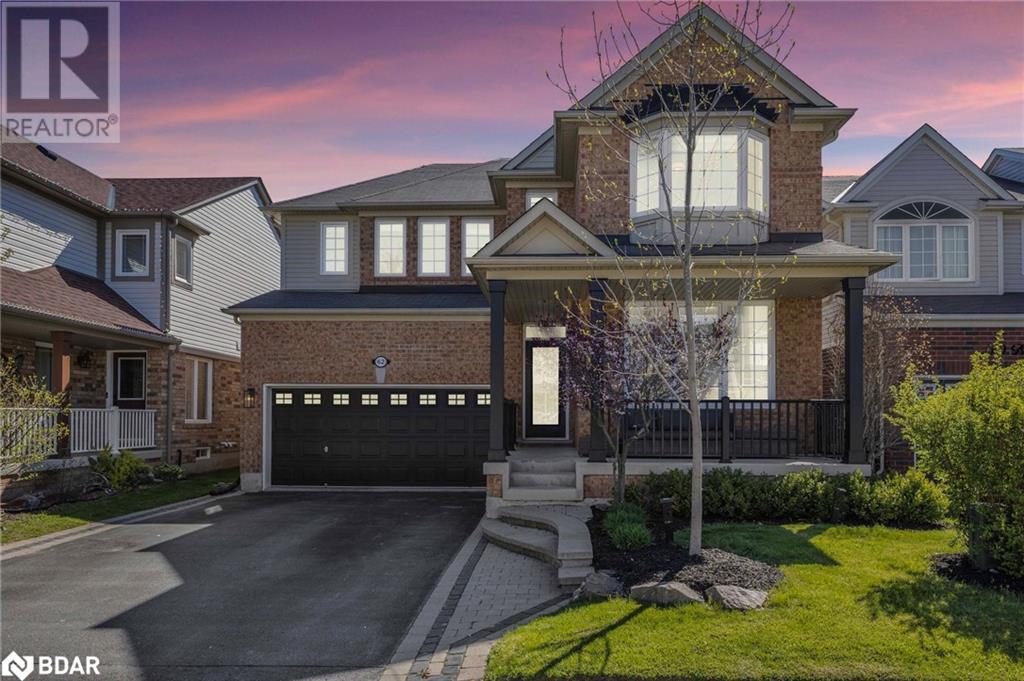62 Nunn Crescent Alliston, Ontario - MLS#: 40591091
$978,000
Wonderful Home Nestled In A Family Friendly Neighborhood Just Steps To The School & Park. 2400Sqft, This Open Concept Well Laid Out Home Boasts 9Ft Ceilings, Hardwood Flooring Throughout, Pot Lights, Kitchen W/ Quartz Countertops, Great Room W/Fireplace, Formal Dining Room & Cozy Family Room. Second Floor Provides A Spacious Master W/ W/I Closet, Large Spa-Like Ensuite. An Additional 3 Bedrooms W/ Sizable Closets, 4Pc Bath & Laundry Room W/Cabinetry.Professionally Landscaped W/Interlock, Extra Large Driveway W/No Sidewalk, Gas Bbq Hookup, Newer Glass Windows, Upgraded Light Fixtures. (id:51158)
MLS# 40591091 – FOR SALE : 62 Nunn Crescent Alliston – 4 Beds, 3 Baths Detached House ** Wonderful Home Nestled In A Family Friendly Neighborhood Just Steps To The School & Park. 2400Sqft, This Open Concept Well Laid Out Home Boasts 9Ft Ceilings, Hardwood Flooring Throughout, Pot Lights, Kitchen W/ Quartz Countertops, Great Room W/Fireplace, Formal Dining Room & Cozy Family Room. Second Floor Provides A Spacious Master W/ W/I Closet, Large Spa-Like Ensuite. An Additional 3 Bedrooms W/ Sizable Closets, 4Pc Bath & Laundry Room W/Cabinetry.Professionally Landscaped W/Interlock, Extra Large Driveway W/No Sidewalk, Gas Bbq Hookup, Newer Glass Windows, Upgraded Light Fixtures. (id:51158) ** 62 Nunn Crescent Alliston **
⚡⚡⚡ Disclaimer: While we strive to provide accurate information, it is essential that you to verify all details, measurements, and features before making any decisions.⚡⚡⚡
📞📞📞Please Call me with ANY Questions, 416-477-2620📞📞📞
Property Details
| MLS® Number | 40591091 |
| Property Type | Single Family |
| Amenities Near By | Park, Schools |
| Communication Type | Fiber |
| Equipment Type | Water Heater |
| Features | Paved Driveway |
| Parking Space Total | 6 |
| Rental Equipment Type | Water Heater |
| Structure | Porch |
About 62 Nunn Crescent, Alliston, Ontario
Building
| Bathroom Total | 3 |
| Bedrooms Above Ground | 4 |
| Bedrooms Total | 4 |
| Appliances | Central Vacuum, Dishwasher, Dryer, Refrigerator, Stove, Washer, Microwave Built-in, Hood Fan, Window Coverings, Garage Door Opener |
| Architectural Style | 2 Level |
| Basement Development | Unfinished |
| Basement Type | Full (unfinished) |
| Constructed Date | 2008 |
| Construction Style Attachment | Detached |
| Cooling Type | Central Air Conditioning |
| Exterior Finish | Brick Veneer, Vinyl Siding |
| Half Bath Total | 1 |
| Heating Fuel | Natural Gas |
| Heating Type | Forced Air |
| Stories Total | 2 |
| Size Interior | 2383 Sqft |
| Type | House |
| Utility Water | Municipal Water |
Parking
| Attached Garage |
Land
| Acreage | No |
| Land Amenities | Park, Schools |
| Sewer | Municipal Sewage System |
| Size Depth | 86 Ft |
| Size Frontage | 43 Ft |
| Size Total Text | Under 1/2 Acre |
| Zoning Description | A |
Rooms
| Level | Type | Length | Width | Dimensions |
|---|---|---|---|---|
| Second Level | 4pc Bathroom | 11'3'' x 5'7'' | ||
| Second Level | Full Bathroom | 12'8'' x 12'10'' | ||
| Second Level | Laundry Room | 6'3'' x 9'8'' | ||
| Second Level | Bedroom | 11'11'' x 15'2'' | ||
| Second Level | Bedroom | 10'11'' x 9'8'' | ||
| Second Level | Bedroom | 11'3'' x 10'0'' | ||
| Second Level | Primary Bedroom | 17'7'' x 14'9'' | ||
| Main Level | 2pc Bathroom | 4'5'' x 5'3'' | ||
| Main Level | Living Room | 11'11'' x 12'4'' | ||
| Main Level | Foyer | 11'6'' x 8'7'' | ||
| Main Level | Dining Room | 18'1'' x 11'6'' | ||
| Main Level | Family Room | 14'6'' x 17'0'' | ||
| Main Level | Breakfast | 14'10'' x 14'4'' | ||
| Main Level | Kitchen | 12'5'' x 12'10'' |
Utilities
| Cable | Available |
| Natural Gas | Available |
| Telephone | Available |
https://www.realtor.ca/real-estate/26910151/62-nunn-crescent-alliston
Interested?
Contact us for more information






































