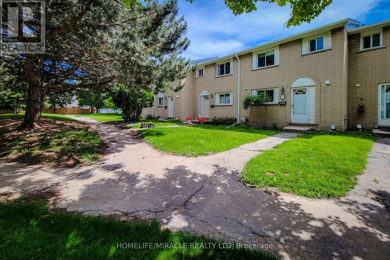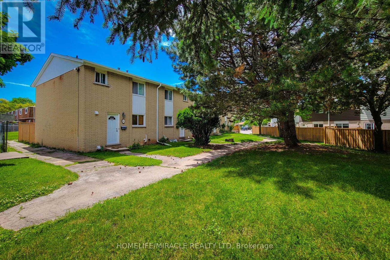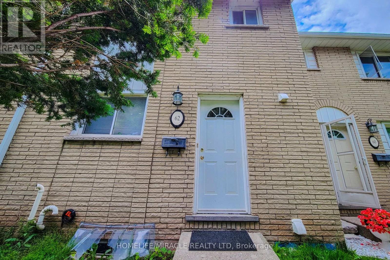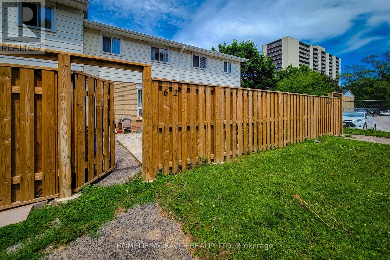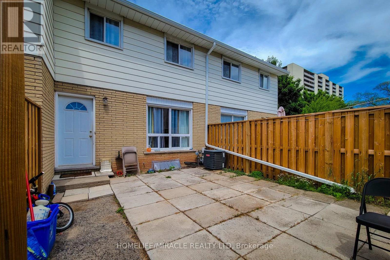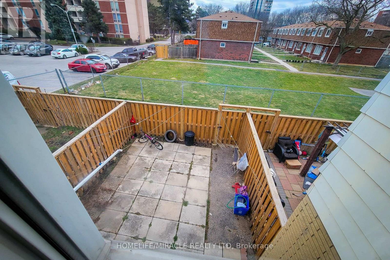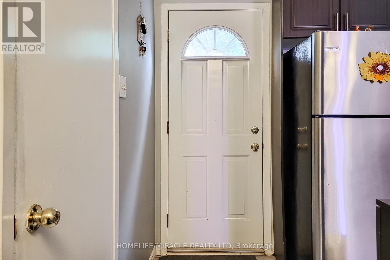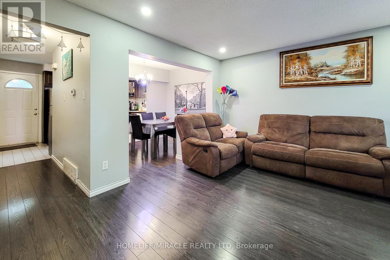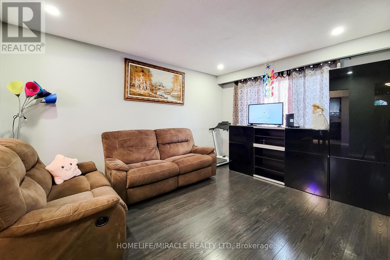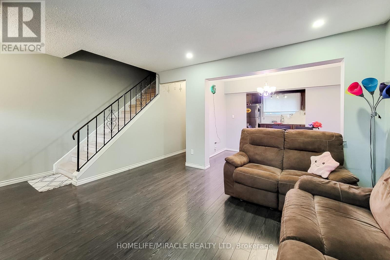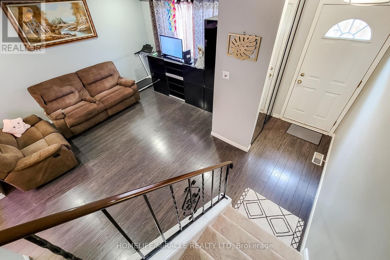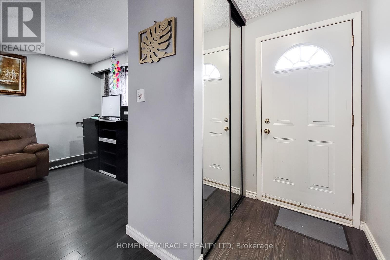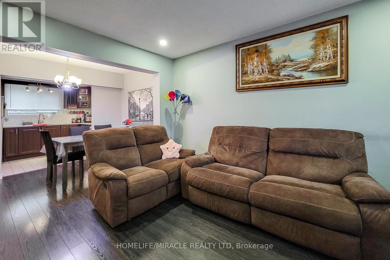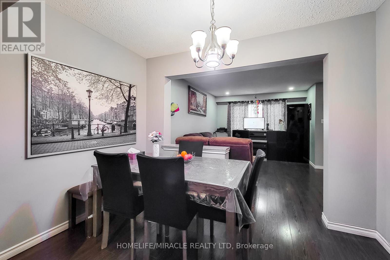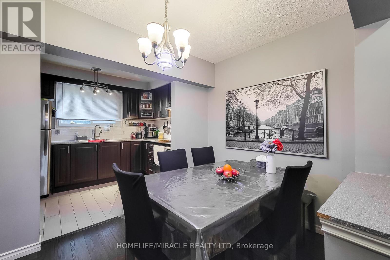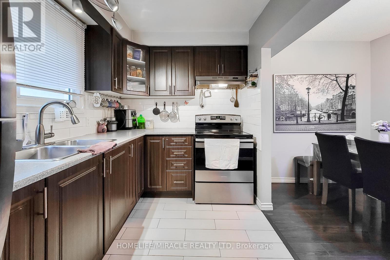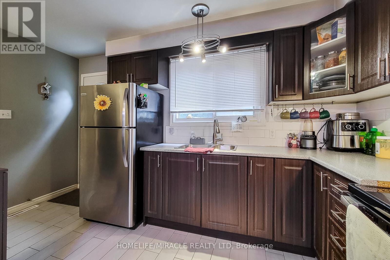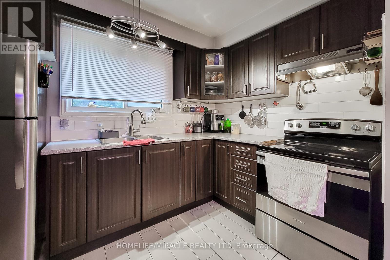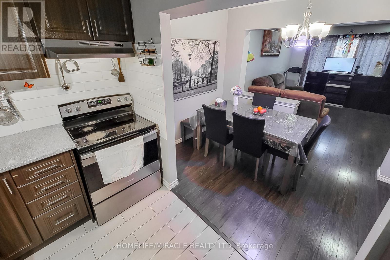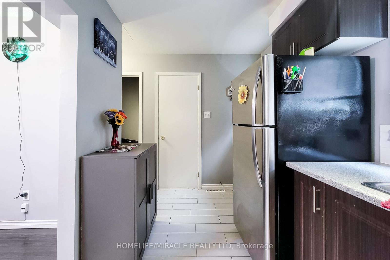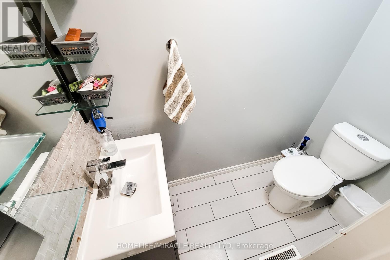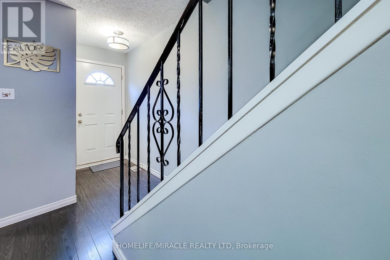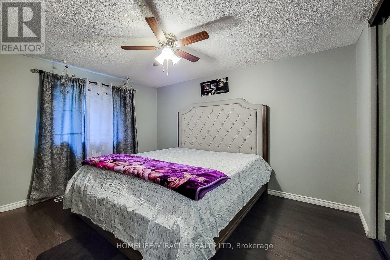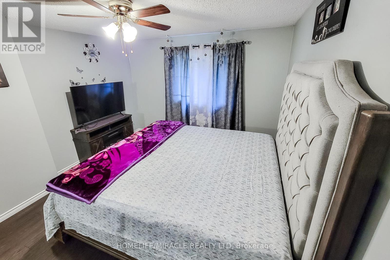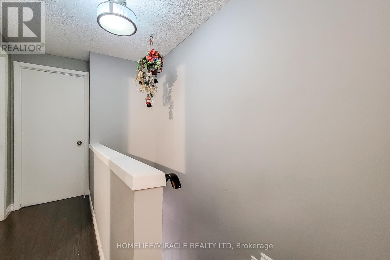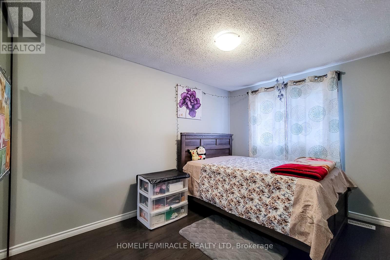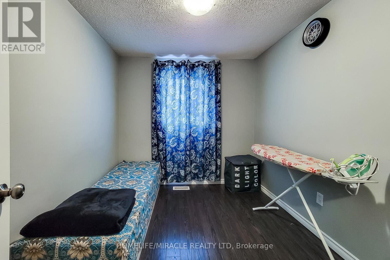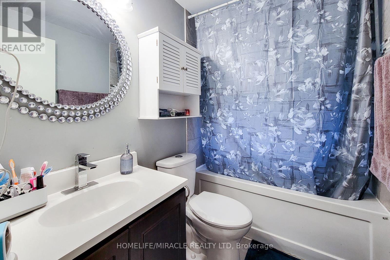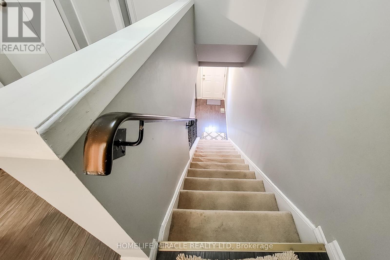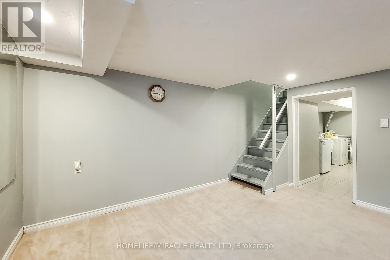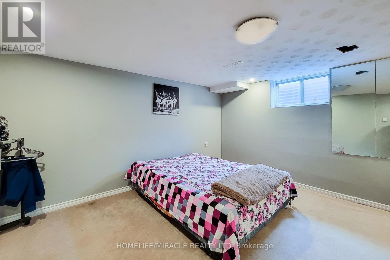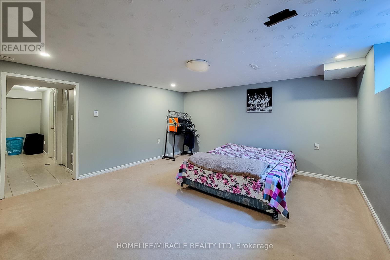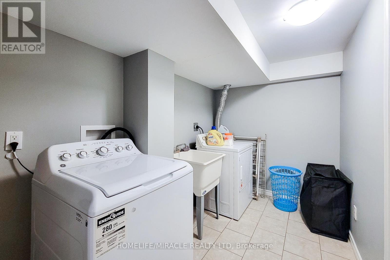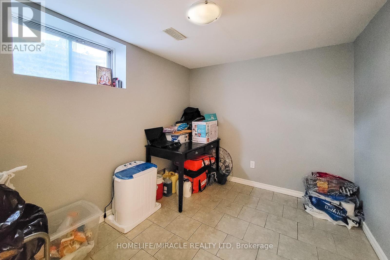62 Riverdale Drive Hamilton, Ontario - MLS#: X8185974
$539,990Maintenance,
$546 Monthly
Maintenance,
$546 MonthlyBeautiful townhouse This move-in ready 3 bedroom+1 Den 1.5 bath home is located within walking distance to every desirable amenities. On the bright a spacious living room, 2-piece washroom, backyard access and an eat-in kitchen with ample storage, and upgraded stainless steel appliances. The upper level is complete with a large primary bedroom, 2 additional good size bedrooms & a 3-piece bathroom. The fully finished basement with Recreation room.RSA. Buyer and buyer agent to do due diligence. (id:51158)
MLS# X8185974 – FOR SALE : 62 Riverdale Dr Riverdale Hamilton – 3 Beds, 2 Baths Row / Townhouse ** Beautiful townhouse This move-in ready 3 bedroom+1 Den 1.5 bath home is located within walking distance to every desirable amenities. On the bright a spacious living room, 2-piece washroom, backyard access and an eat-in kitchen with ample storage, and upgraded stainless steel appliances. The upper level is complete with a large primary bedroom, 2 additional good size bedrooms & a 3-piece bathroom. The fully finished basement with Recreation room.RSA. Buyer and buyer agent to do due diligence. (id:51158) ** 62 Riverdale Dr Riverdale Hamilton **
⚡⚡⚡ Disclaimer: While we strive to provide accurate information, it is essential that you to verify all details, measurements, and features before making any decisions.⚡⚡⚡
📞📞📞Please Call me with ANY Questions, 416-477-2620📞📞📞
Property Details
| MLS® Number | X8185974 |
| Property Type | Single Family |
| Community Name | Riverdale |
| Community Features | Pet Restrictions |
| Features | In Suite Laundry |
| Parking Space Total | 1 |
About 62 Riverdale Drive, Hamilton, Ontario
Building
| Bathroom Total | 2 |
| Bedrooms Above Ground | 3 |
| Bedrooms Total | 3 |
| Basement Development | Finished |
| Basement Type | Full (finished) |
| Cooling Type | Central Air Conditioning |
| Exterior Finish | Brick |
| Heating Fuel | Natural Gas |
| Heating Type | Forced Air |
| Stories Total | 2 |
| Type | Row / Townhouse |
Land
| Acreage | No |
Rooms
| Level | Type | Length | Width | Dimensions |
|---|---|---|---|---|
| Second Level | Primary Bedroom | 4.22 m | 2.62 m | 4.22 m x 2.62 m |
| Second Level | Bedroom 2 | 4.01 m | 3.04 m | 4.01 m x 3.04 m |
| Second Level | Bedroom 3 | 3 m | 2.44 m | 3 m x 2.44 m |
| Second Level | Bathroom | Measurements not available | ||
| Basement | Laundry Room | Measurements not available | ||
| Basement | Bedroom | Measurements not available | ||
| Basement | Recreational, Games Room | 4.88 m | 4.27 m | 4.88 m x 4.27 m |
| Main Level | Living Room | 3.12 m | 2.44 m | 3.12 m x 2.44 m |
| Main Level | Kitchen | 4.09 m | 2.13 m | 4.09 m x 2.13 m |
| Main Level | Dining Room | 3.12 m | 2.44 m | 3.12 m x 2.44 m |
| Main Level | Bathroom | Measurements not available |
https://www.realtor.ca/real-estate/26687138/62-riverdale-drive-hamilton-riverdale
Interested?
Contact us for more information

