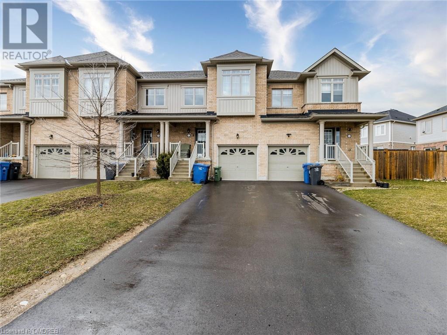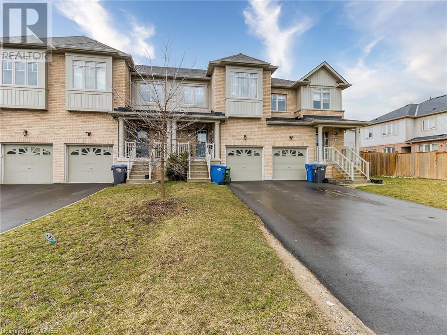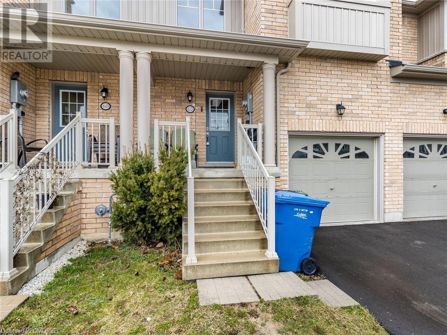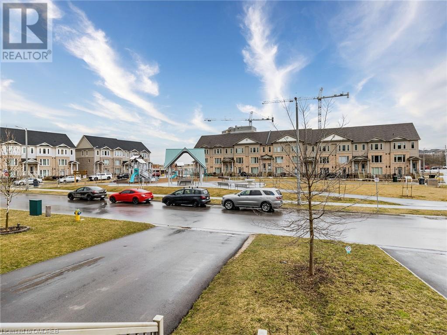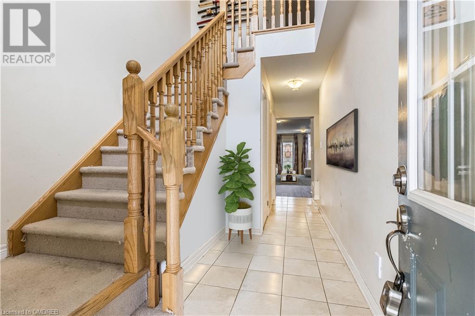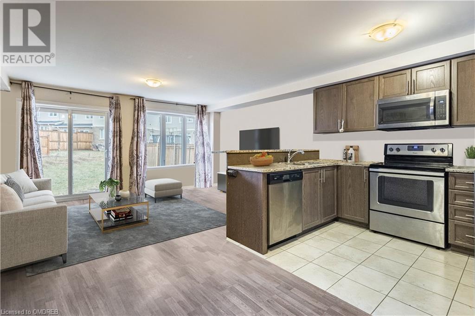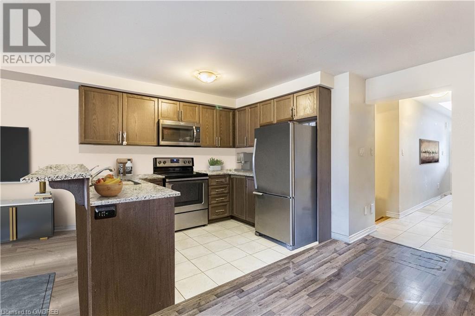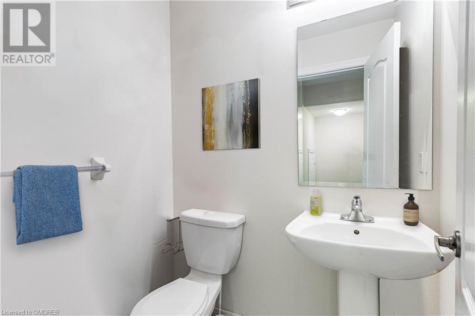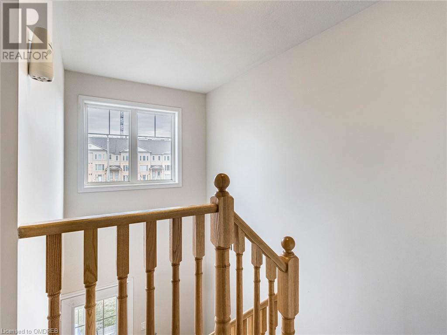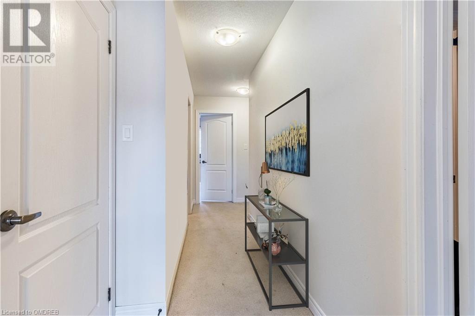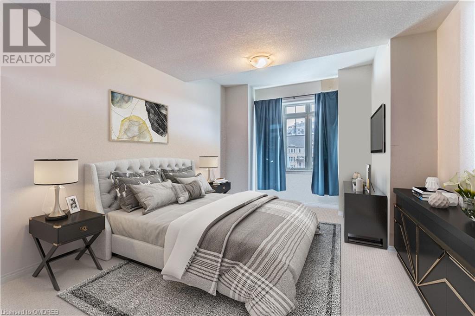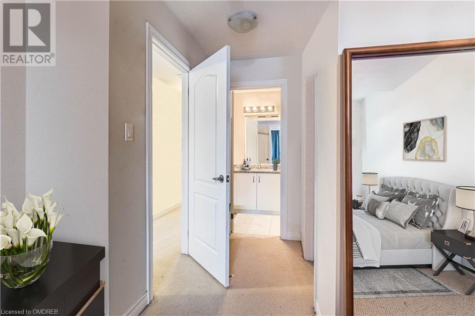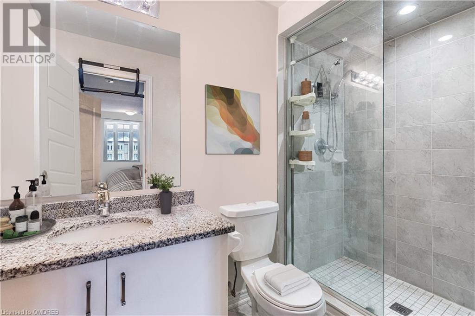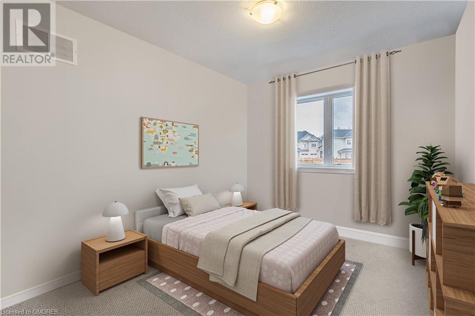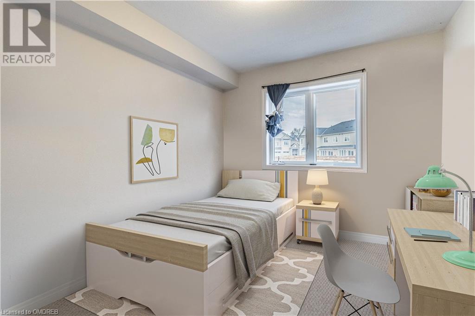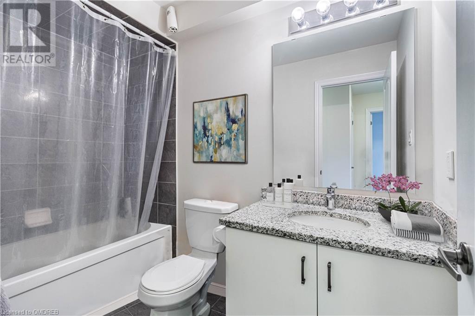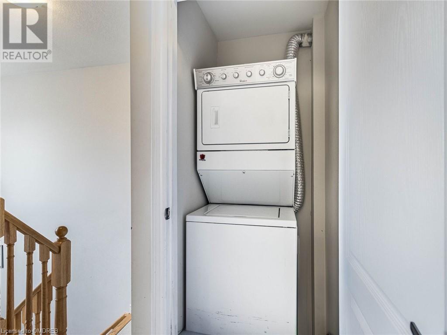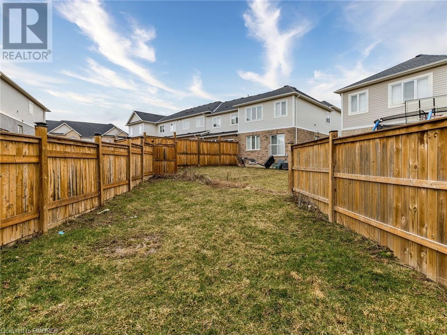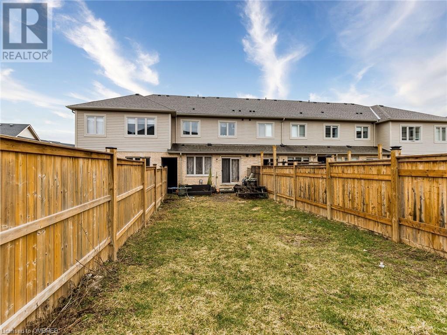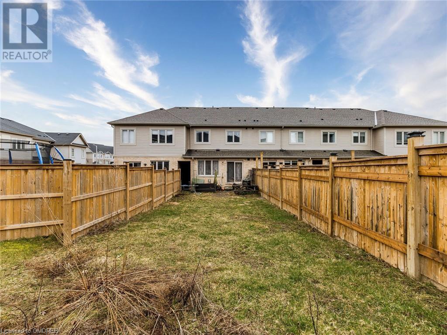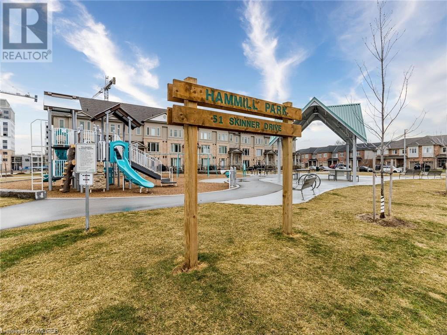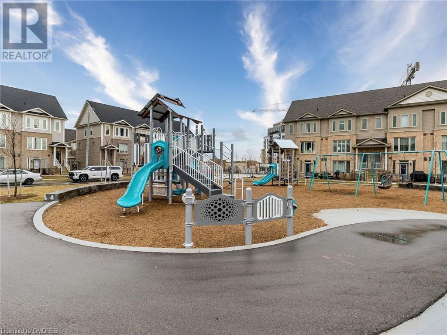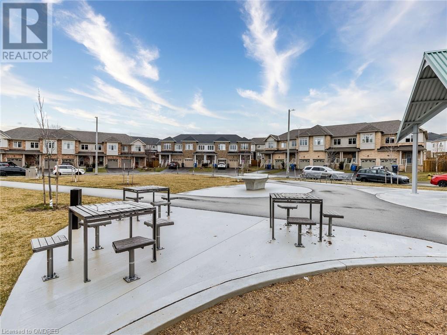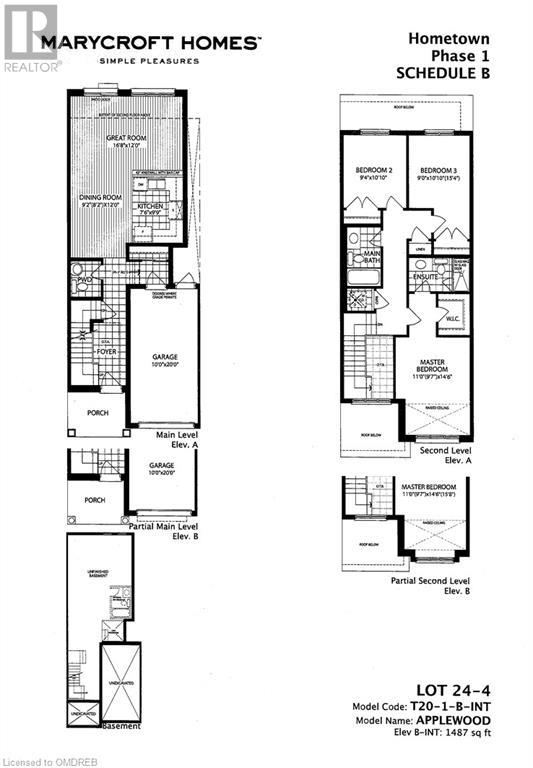62 Skinner Drive Guelph, Ontario - MLS#: 40560499
$799,900
A stunning 3 bed + 3 bath bathroom townhome in a friendly neighbourhood. Open concept floor plan on main floor that floods the house with natural light. Laminate floors on main floor. Modern Kitchen with stainless steel appliances, granite counters, built-in microwave & breakfast bar. The second floor boasts master bedroom with walk-in closet, and a 3-piece ensuite with an oversized glass shower, plus two more bright bedrooms, another 4pc bathroom & laundry. Close to HWY 7, schools, parks, trails and all local amenities. Extra deep premium lot. Some pictures are digitally staged. Stainless steel fridge, stove, dishwasher and built-in microwave. Washer and dryer. All ELFs and window coverings. GDO with 1 remote. (id:51158)
MLS# 40560499 – FOR SALE : 62 Skinner Drive Guelph – 3 Beds, 3 Baths Attached Row / Townhouse ** A stunning 3 bed + 3 bath bathroom townhome in a friendly neighbourhood. Open concept floor plan on main floor that floods the house with natural light. Laminate floors on main floor. Modern Kitchen with stainless steel appliances, granite counters, built-in microwave & breakfast bar. The second floor boasts master bedroom with walk-in closet, and a 3-piece ensuite with an oversized glass shower, plus two more bright bedrooms, another 4pc bathroom & laundry. Close to HWY 7, schools, parks, trails and all local amenities. Extra deep premium lot. Some pictures are digitally staged. Stainless steel fridge, stove, dishwasher and built-in microwave. Washer and dryer. All ELFs and window coverings. GDO with 1 remote. (id:51158) ** 62 Skinner Drive Guelph **
⚡⚡⚡ Disclaimer: While we strive to provide accurate information, it is essential that you to verify all details, measurements, and features before making any decisions.⚡⚡⚡
📞📞📞Please Call me with ANY Questions, 416-477-2620📞📞📞
Property Details
| MLS® Number | 40560499 |
| Property Type | Single Family |
| Amenities Near By | Hospital, Park |
| Equipment Type | Water Heater |
| Features | Southern Exposure |
| Parking Space Total | 3 |
| Rental Equipment Type | Water Heater |
About 62 Skinner Drive, Guelph, Ontario
Building
| Bathroom Total | 3 |
| Bedrooms Above Ground | 3 |
| Bedrooms Total | 3 |
| Appliances | Dishwasher, Dryer, Refrigerator, Stove, Washer, Microwave Built-in, Window Coverings |
| Architectural Style | 2 Level |
| Basement Development | Unfinished |
| Basement Type | Full (unfinished) |
| Construction Style Attachment | Attached |
| Cooling Type | Central Air Conditioning |
| Exterior Finish | Brick |
| Foundation Type | Poured Concrete |
| Half Bath Total | 1 |
| Heating Fuel | Natural Gas |
| Heating Type | Forced Air |
| Stories Total | 2 |
| Size Interior | 1487 |
| Type | Row / Townhouse |
| Utility Water | Municipal Water |
Parking
| Attached Garage |
Land
| Acreage | No |
| Land Amenities | Hospital, Park |
| Sewer | Municipal Sewage System |
| Size Depth | 145 Ft |
| Size Frontage | 20 Ft |
| Size Total Text | Under 1/2 Acre |
| Zoning Description | Rm.5 |
Rooms
| Level | Type | Length | Width | Dimensions |
|---|---|---|---|---|
| Second Level | 4pc Bathroom | Measurements not available | ||
| Second Level | Full Bathroom | Measurements not available | ||
| Second Level | Bedroom | 9'0'' x 15'4'' | ||
| Second Level | Bedroom | 9'4'' x 10'10'' | ||
| Second Level | Primary Bedroom | 11'0'' x 14'6'' | ||
| Main Level | 2pc Bathroom | Measurements not available | ||
| Main Level | Kitchen | 7'6'' x 9'9'' | ||
| Main Level | Great Room | 16'8'' x 12'0'' | ||
| Main Level | Dining Room | 9'2'' x 10'0'' |
https://www.realtor.ca/real-estate/26686525/62-skinner-drive-guelph
Interested?
Contact us for more information

