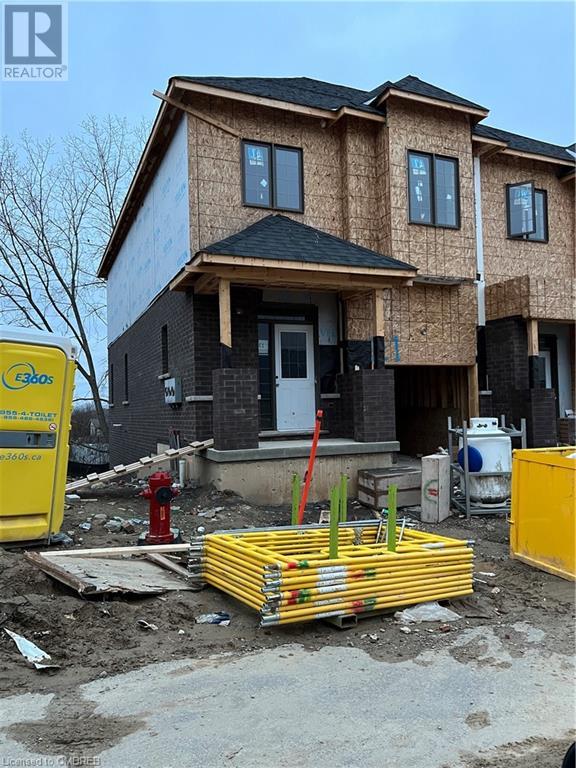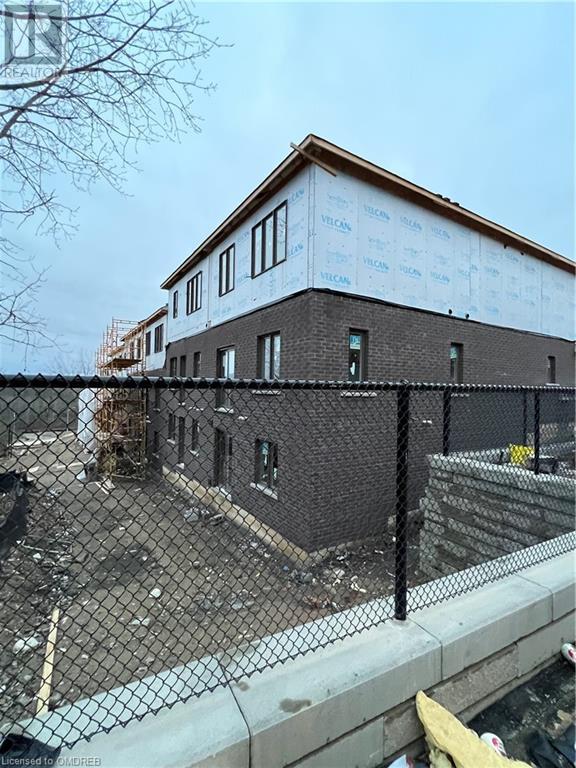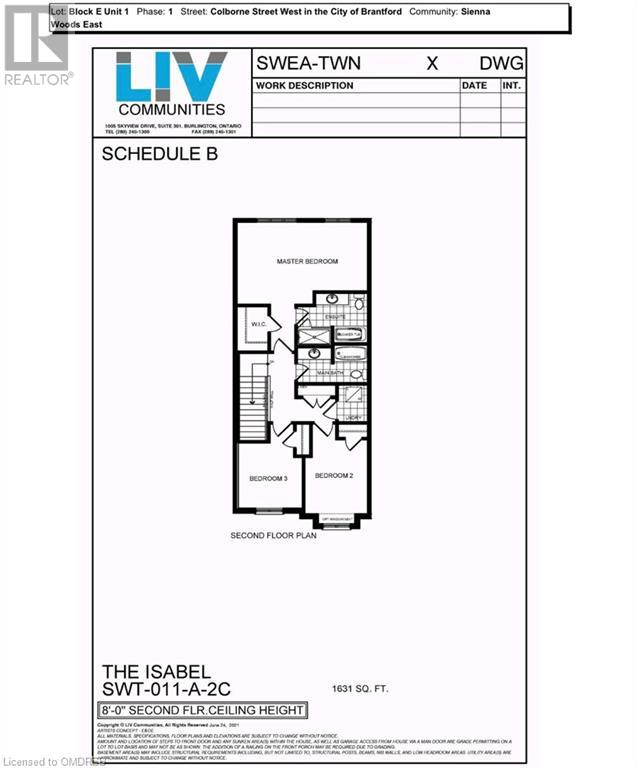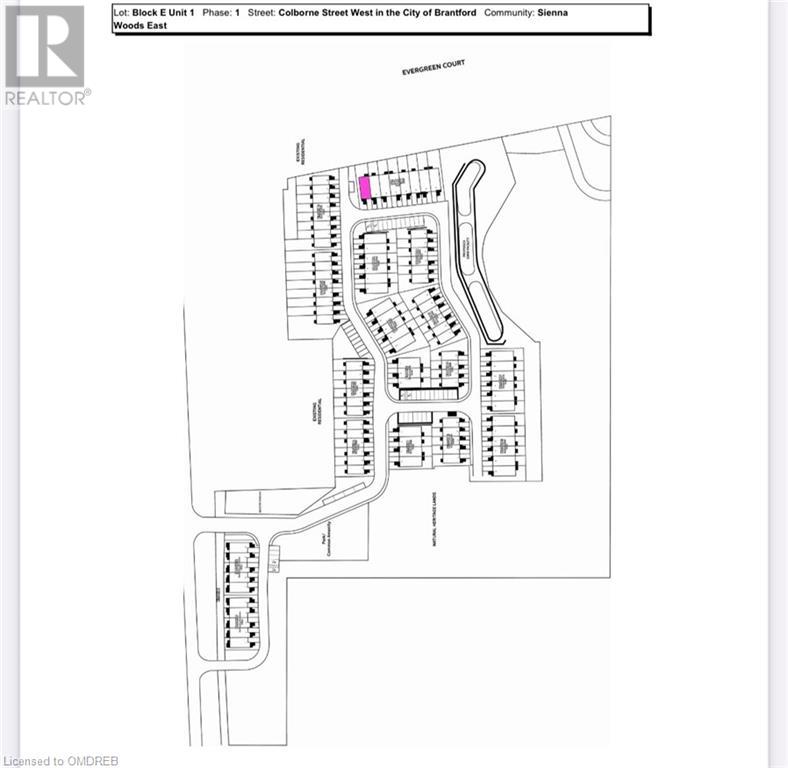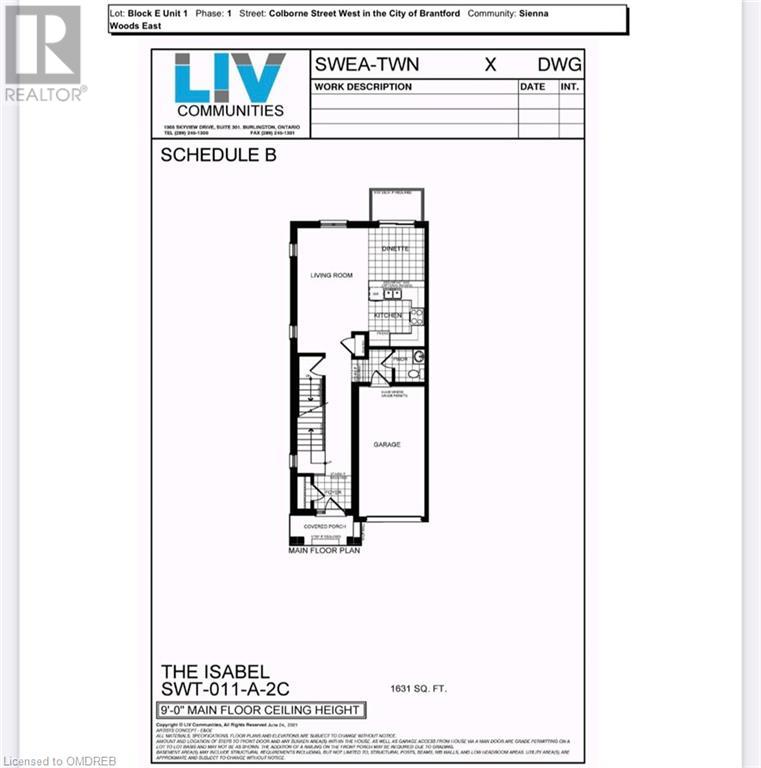620 Colborne Street Unit# 1 Brantford, Ontario - MLS#: 40533720
$849,900
Assignment sale. End unit, 2 storey townhouse with walk out basement. Located in Seinna Woods East Community in West Brant. The Isabel model offer 1631 sq.ft of living space consist of 3 bedrooms, 2.5 baths. Main level features open concept living room and eat in kitchen, 9 ft. ceilings. Second floor features large principle bedroom with walk-in closet and 4 pcs ensuite, 2 addition bedroom, laundry and share 4 pcs bath. Approx. $10K in upgrade. Private driveway. The property is located at Block E, unit 1. Closing scheduled for May 2024. (id:51158)
MLS# 40533720 – FOR SALE : 620 Colborne Street Unit# 1 Brantford – 3 Beds, 3 Baths Attached Row / Townhouse ** Assignment sale. End unit, 2 storey townhouse with walk out basement. Located in Seinna Woods East Community in West Brant. The Isabel model offer 1631 sq.ft of living space consist of 3 bedrooms, 2.5 baths. Main level features open concept living room and eat in kitchen, 9 ft. ceilings. Second floor features large principle bedroom with walk-in closet and 4 pcs ensuite, 2 addition bedroom, laundry and share 4 pcs bath. Approx. $10K in upgrade. Private driveway. The property is located at Block E, unit 1. Closing scheduled for May 2024. (id:51158) ** 620 Colborne Street Unit# 1 Brantford **
⚡⚡⚡ Disclaimer: While we strive to provide accurate information, it is essential that you to verify all details, measurements, and features before making any decisions.⚡⚡⚡
📞📞📞Please Call me with ANY Questions, 416-477-2620📞📞📞
Property Details
| MLS® Number | 40533720 |
| Property Type | Single Family |
| Amenities Near By | Airport, Public Transit |
| Equipment Type | Water Heater |
| Features | Conservation/green Belt |
| Parking Space Total | 2 |
| Rental Equipment Type | Water Heater |
About 620 Colborne Street Unit# 1, Brantford, Ontario
Building
| Bathroom Total | 3 |
| Bedrooms Above Ground | 3 |
| Bedrooms Total | 3 |
| Age | Under Construction |
| Architectural Style | 2 Level |
| Basement Development | Unfinished |
| Basement Type | Full (unfinished) |
| Construction Style Attachment | Attached |
| Cooling Type | None |
| Exterior Finish | Brick, Stone, Stucco |
| Foundation Type | Poured Concrete |
| Half Bath Total | 1 |
| Heating Fuel | Natural Gas |
| Heating Type | Forced Air |
| Stories Total | 2 |
| Size Interior | 1631 |
| Type | Row / Townhouse |
| Utility Water | Municipal Water |
Parking
| Attached Garage |
Land
| Access Type | Highway Nearby |
| Acreage | No |
| Land Amenities | Airport, Public Transit |
| Sewer | Municipal Sewage System |
| Size Frontage | 20 Ft |
| Size Total Text | Under 1/2 Acre |
| Zoning Description | R4a-74 |
Rooms
| Level | Type | Length | Width | Dimensions |
|---|---|---|---|---|
| Second Level | 4pc Bathroom | 6'0'' x 10'5'' | ||
| Second Level | 4pc Bathroom | 8'0'' x 10'5'' | ||
| Second Level | Laundry Room | 4'0'' x 4'0'' | ||
| Second Level | Bedroom | 9'2'' x 10'8'' | ||
| Second Level | Bedroom | 9'3'' x 10'8'' | ||
| Second Level | Primary Bedroom | 18'10'' x 12'4'' | ||
| Main Level | 2pc Bathroom | Measurements not available | ||
| Main Level | Living Room | 19'9'' x 10'6'' | ||
| Main Level | Dinette | 8'4'' x 8'9'' | ||
| Main Level | Kitchen | 8'4'' x 10'9'' |
https://www.realtor.ca/real-estate/26458664/620-colborne-street-unit-1-brantford
Interested?
Contact us for more information

