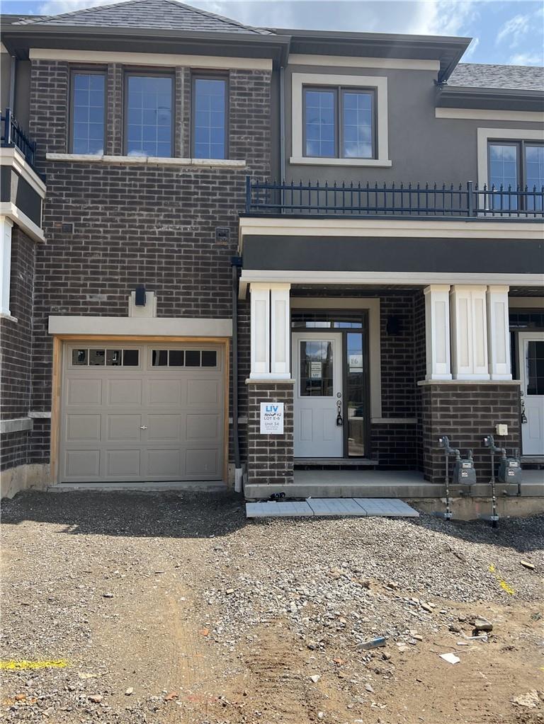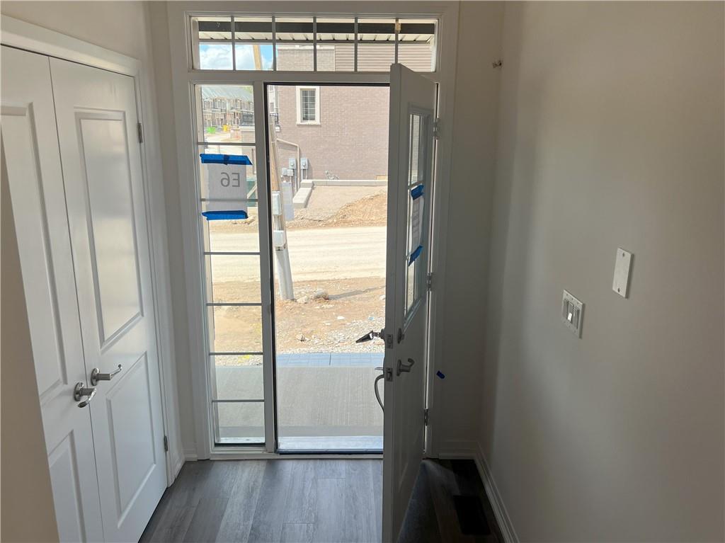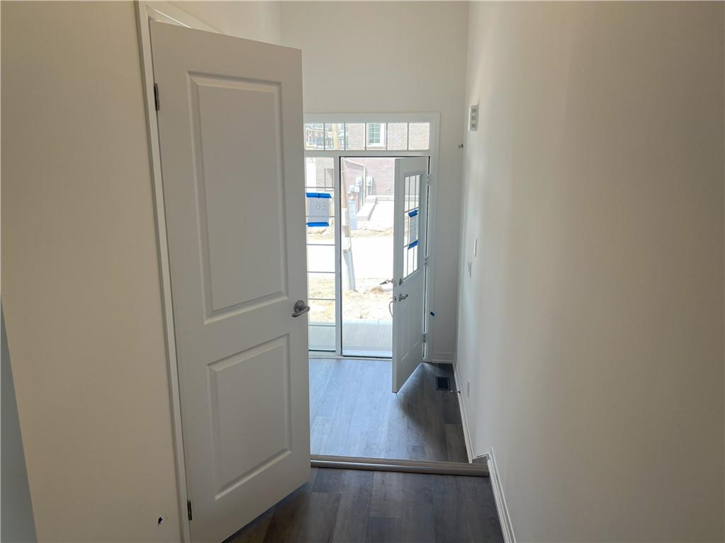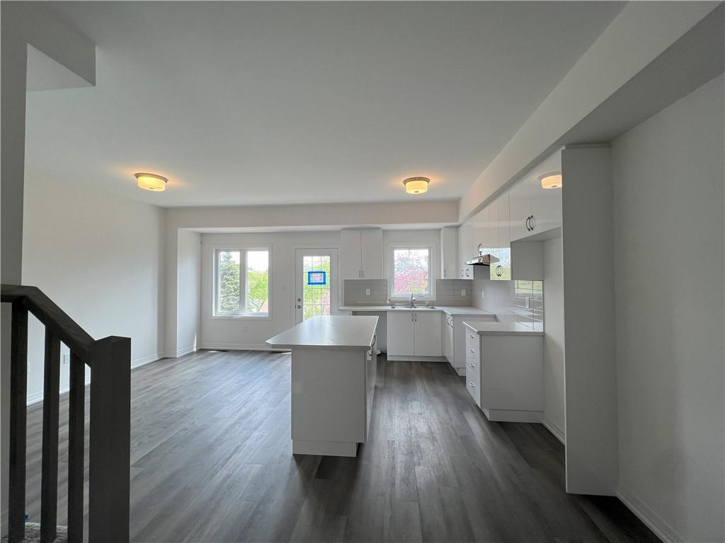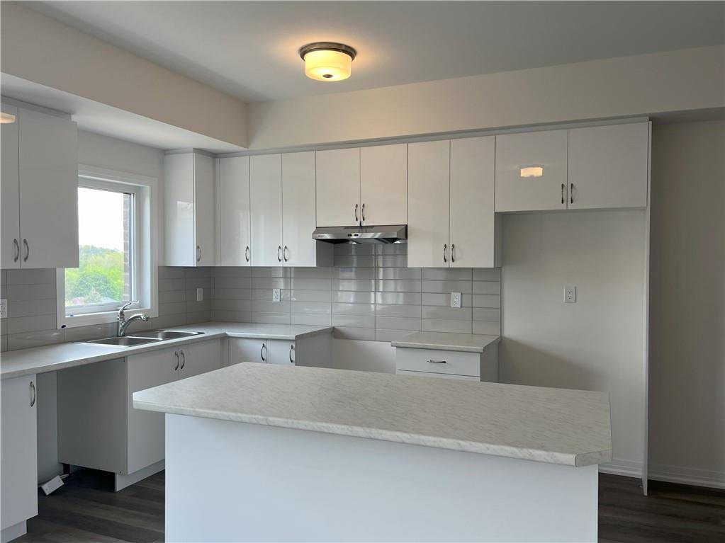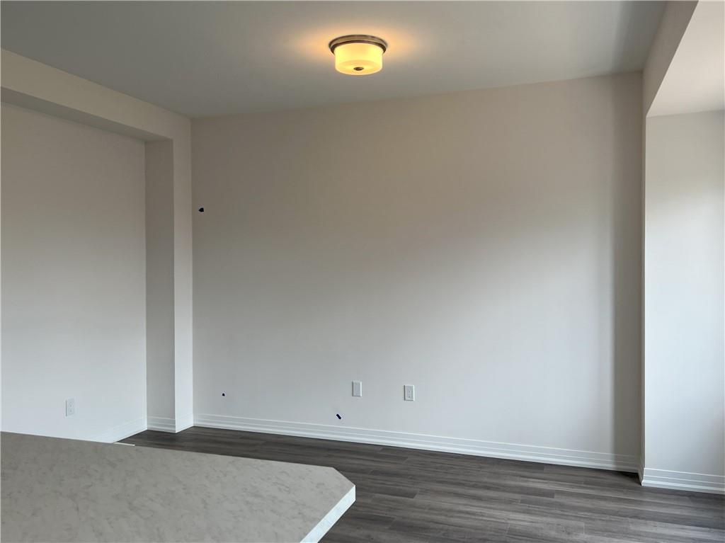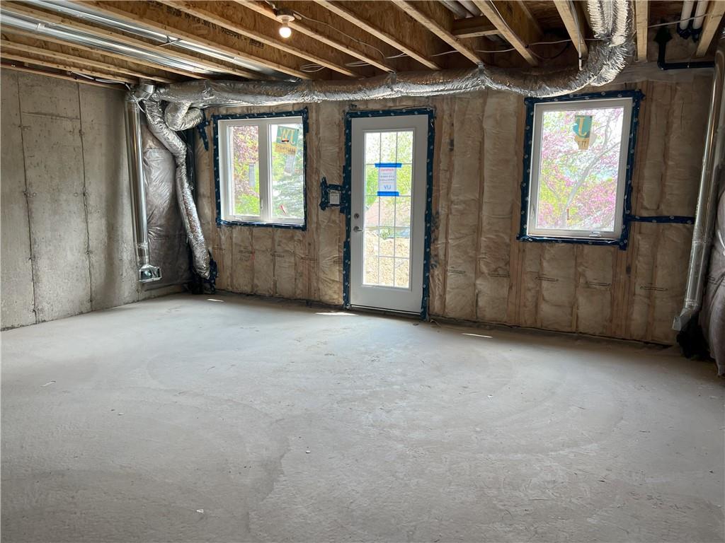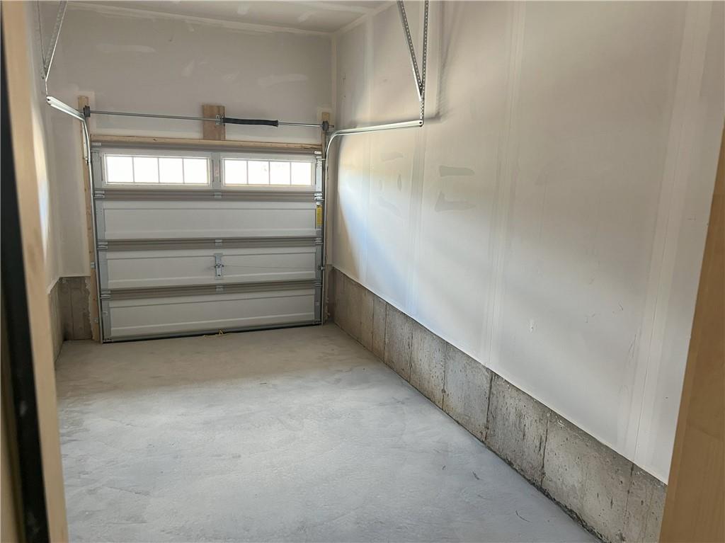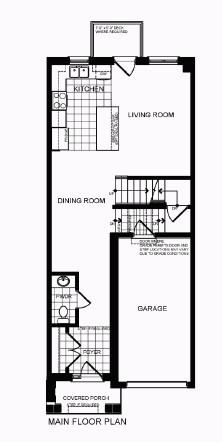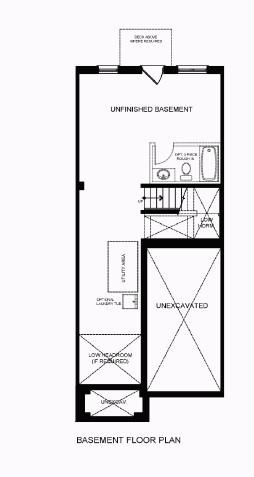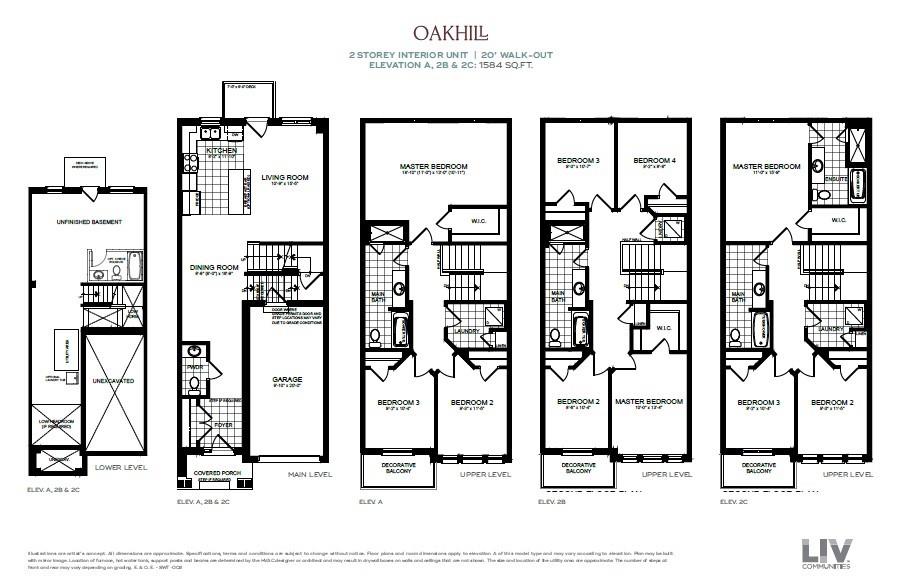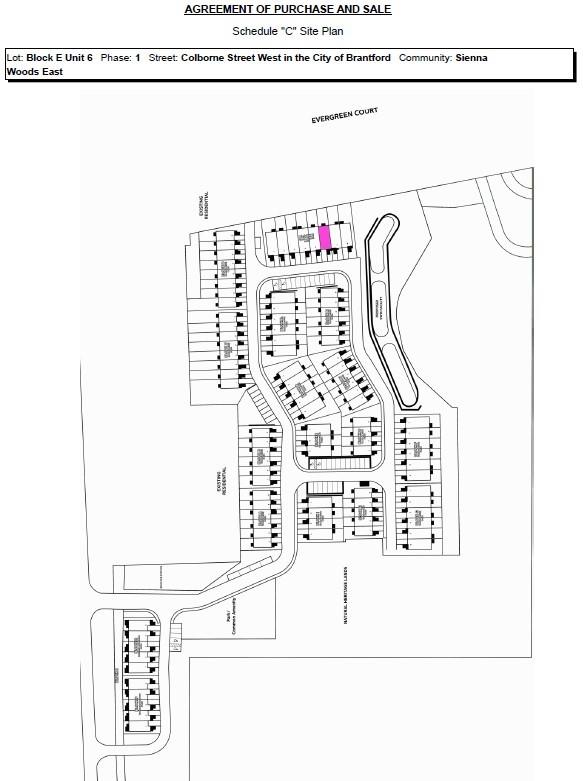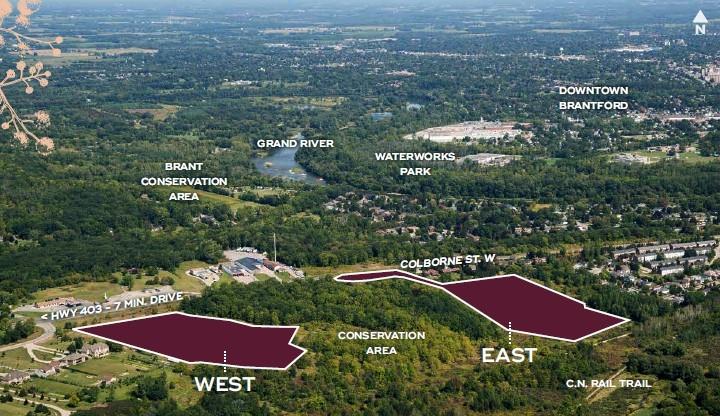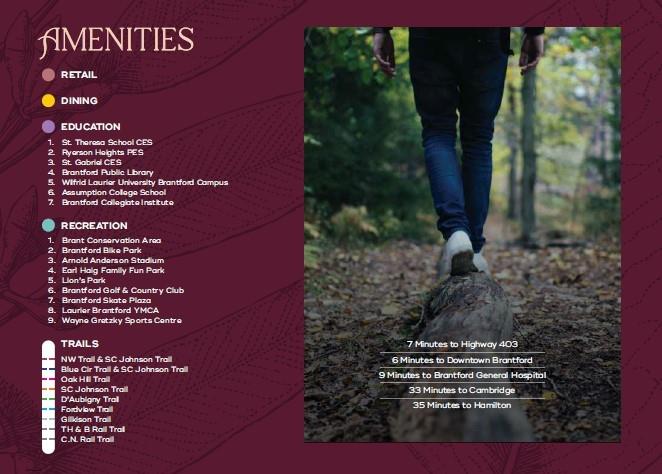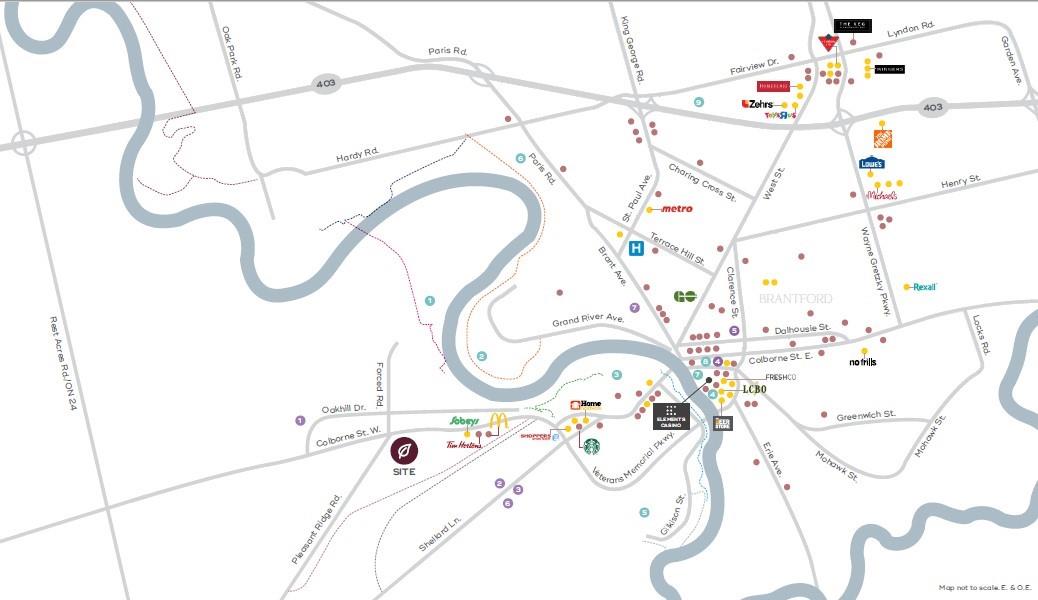620 Colborne Street W, Unit #34 Brantford, Ontario - MLS#: H4183378
$849,000
NEW BUILD!! Premium 2-storey townhouse with tons of upgrades! Built by renowned builder, this development is located in the highly sought after Sienna Woods East Community, in desirable West Brant. This Oakhill Model offers a 1584 sq. foot, Elevation 2C floorplan with 3 bedrooms, 2.5 washrooms, 9 ft. ceilings on main floor, and a premium elevation with walk out basement. Brick, stucco & stone front exterior finishes, with modern design and lots of upgraded high quality luxurious interior finishes. Includes 5 Piece Appliance Package. $17,000 worth of upgrades. Separate Driveway & Grading Premium for Walk-out Basement. Quick Possession possible! (id:51158)
MLS# H4183378 – FOR SALE : 620 Colborne Street W|unit #e6 Brantford – 3 Beds, 3 Baths Attached Row / Townhouse ** Premium 2-storey townhouse with tons of upgrades! Built by renowned builder, this development is located in the highly sought after Sienna Woods East Community, in desirable West Brant. This Oakhill Model offers a 1584 sq. foot, Elevation 2C floorplan with 3 bedrooms, 2.5 washrooms, 9 ft. ceilings on main floor, and a premium elevation with walk out basement. Brick, stucco & stone front exterior finishes, with modern design and lots of upgraded high quality luxurious interior finishes. Includes 5 Piece Appliance Package. $17,000 worth of upgrades. Separate Driveway & Grading Premium for Walk-out Basement CLOSING April 30, 2024. This is an assignment sale. (id:51158) ** 620 Colborne Street W|unit #e6 Brantford **
⚡⚡⚡ Disclaimer: While we strive to provide accurate information, it is essential that you to verify all details, measurements, and features before making any decisions.⚡⚡⚡
📞📞📞Please Call me with ANY Questions, 416-477-2620📞📞📞
Property Details
| MLS® Number | H4183378 |
| Property Type | Single Family |
| Equipment Type | Water Heater |
| Features | Paved Driveway |
| Parking Space Total | 2 |
| Rental Equipment Type | Water Heater |
About 620 Colborne Street W, Unit #34, Brantford, Ontario
Building
| Bathroom Total | 3 |
| Bedrooms Above Ground | 3 |
| Bedrooms Total | 3 |
| Appliances | Dishwasher, Dryer, Refrigerator, Stove, Washer |
| Architectural Style | 2 Level |
| Basement Development | Unfinished |
| Basement Type | Full (unfinished) |
| Constructed Date | 2024 |
| Construction Style Attachment | Attached |
| Cooling Type | Central Air Conditioning |
| Exterior Finish | Brick |
| Foundation Type | Block |
| Half Bath Total | 1 |
| Heating Fuel | Natural Gas |
| Heating Type | Forced Air |
| Stories Total | 2 |
| Size Exterior | 1584 Sqft |
| Size Interior | 1584 Sqft |
| Type | Row / Townhouse |
| Utility Water | Municipal Water |
Parking
| Attached Garage |
Land
| Acreage | No |
| Sewer | Municipal Sewage System |
| Size Frontage | 20 Ft |
| Size Irregular | 20 X |
| Size Total Text | 20 X|under 1/2 Acre |
Rooms
| Level | Type | Length | Width | Dimensions |
|---|---|---|---|---|
| Second Level | 4pc Ensuite Bath | Measurements not available | ||
| Second Level | Primary Bedroom | 18' 10'' x 13' '' | ||
| Second Level | 4pc Bathroom | Measurements not available | ||
| Second Level | Bedroom | 9' 2'' x 10' 4'' | ||
| Second Level | Bedroom | 9' 3'' x 11' 5'' | ||
| Second Level | Laundry Room | Measurements not available | ||
| Basement | Storage | Measurements not available | ||
| Ground Level | Living Room | 10' 9'' x 15' 5'' | ||
| Ground Level | Kitchen | 8' 2'' x 11' 10'' | ||
| Ground Level | Dining Room | 8' 8'' x 16' 9'' | ||
| Ground Level | 2pc Bathroom | Measurements not available | ||
| Ground Level | Foyer | Measurements not available |
https://www.realtor.ca/real-estate/26449058/620-colborne-street-w-unit-34-brantford
Interested?
Contact us for more information

