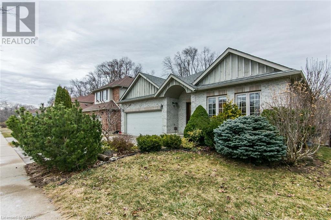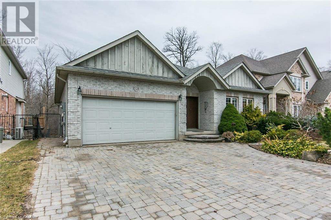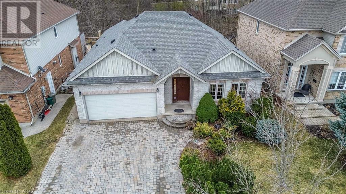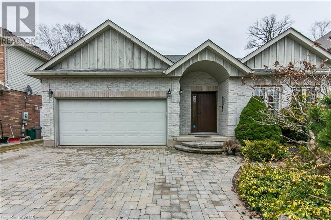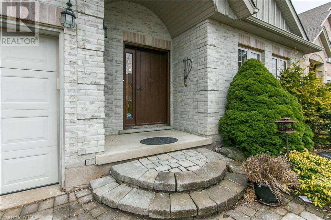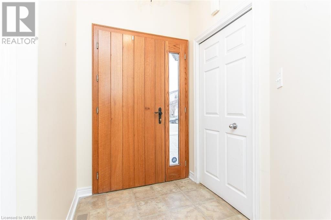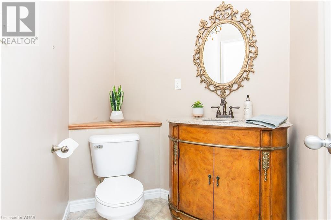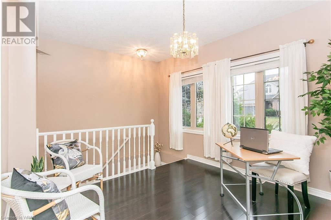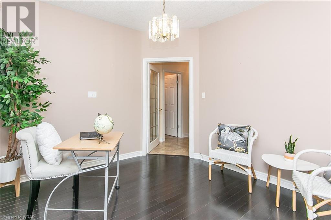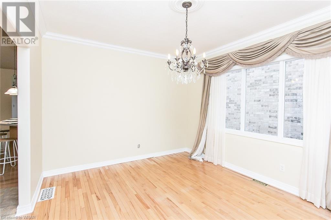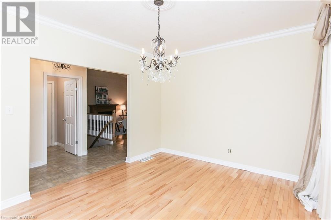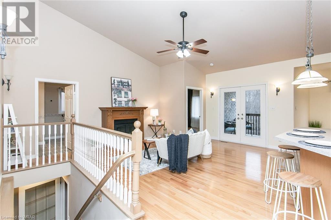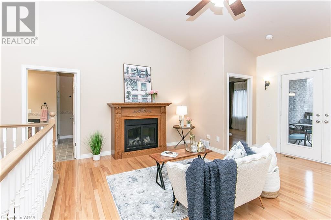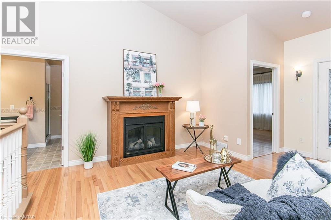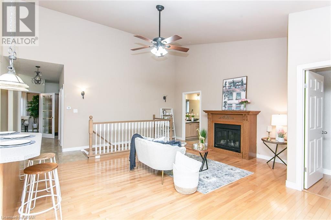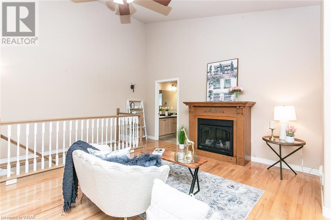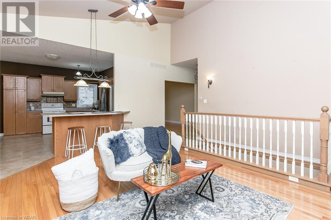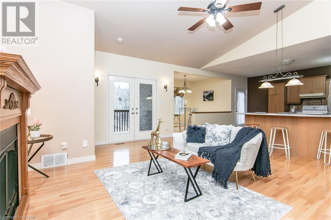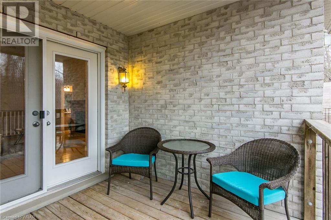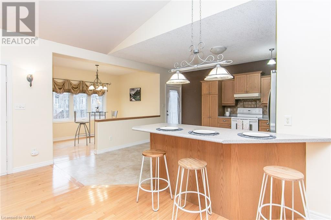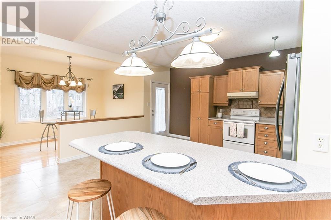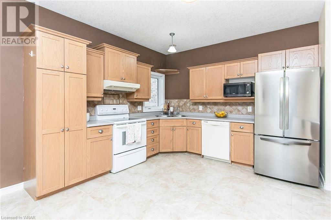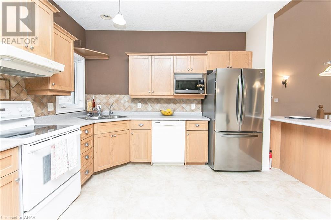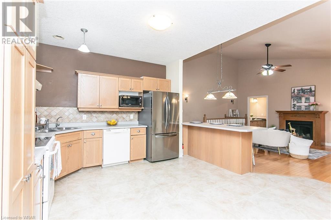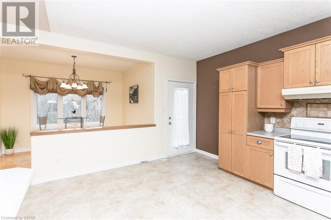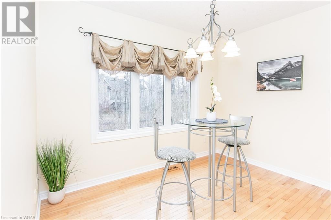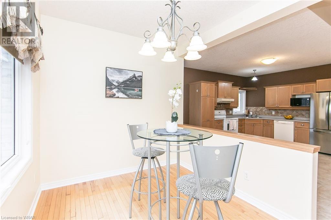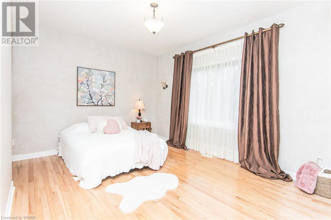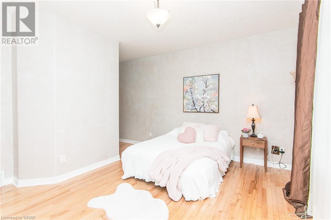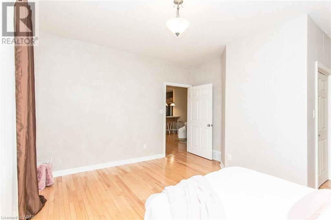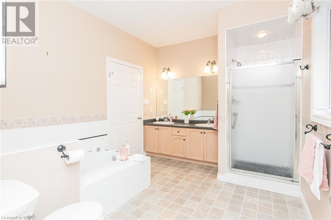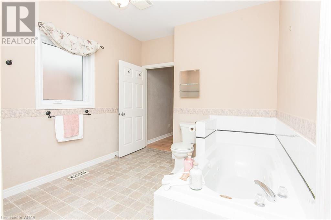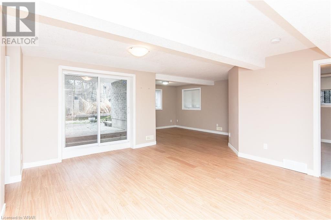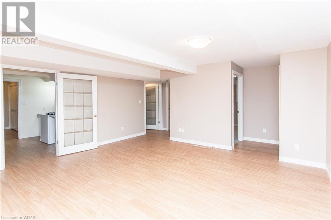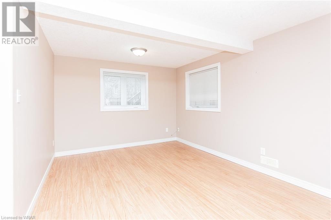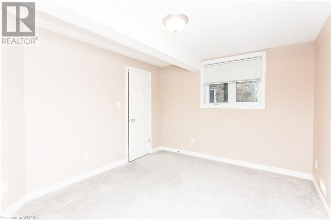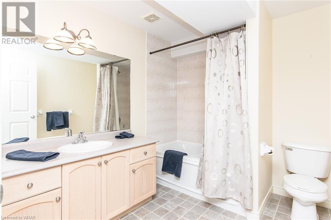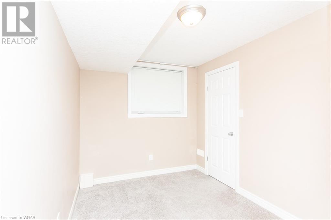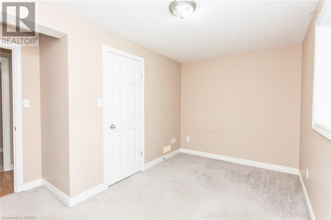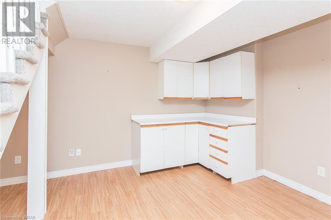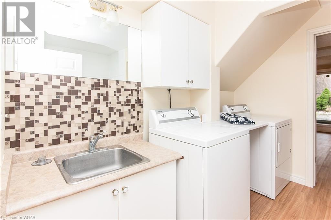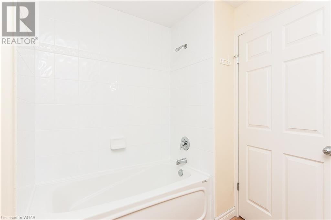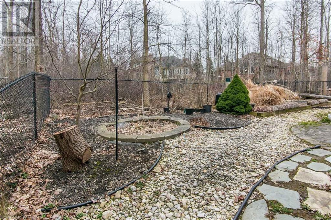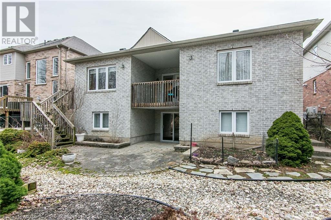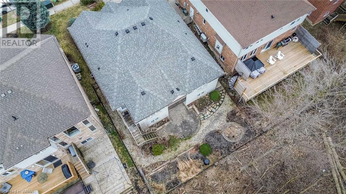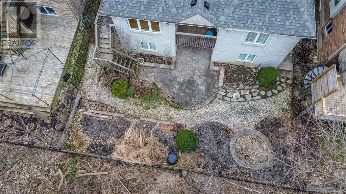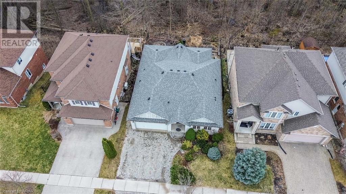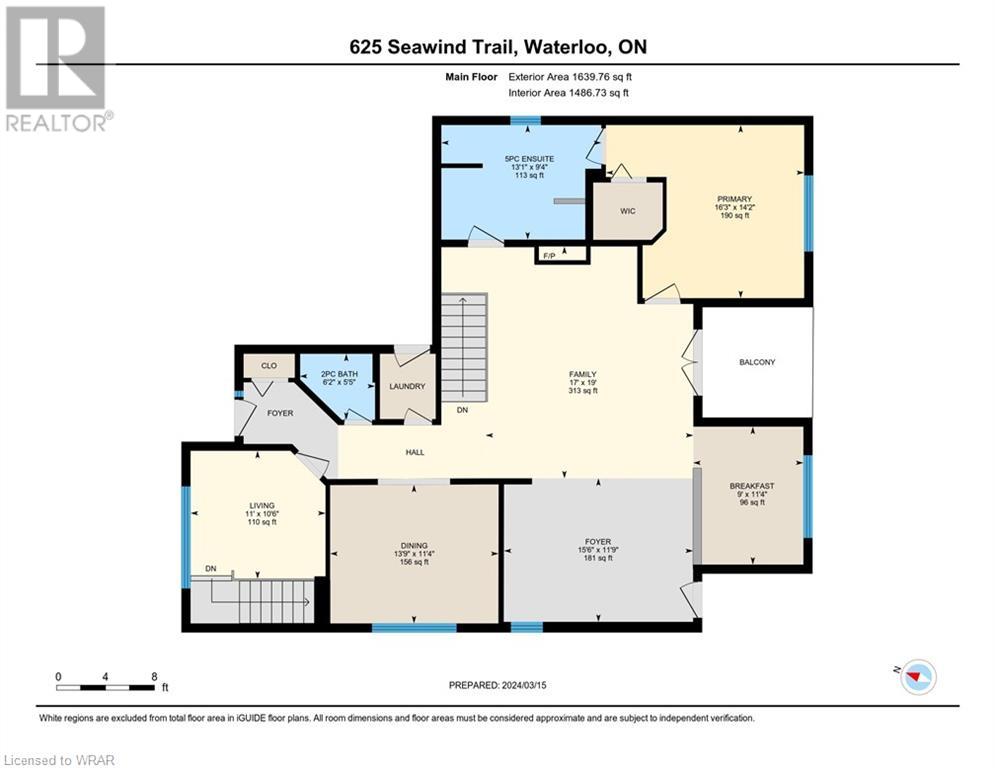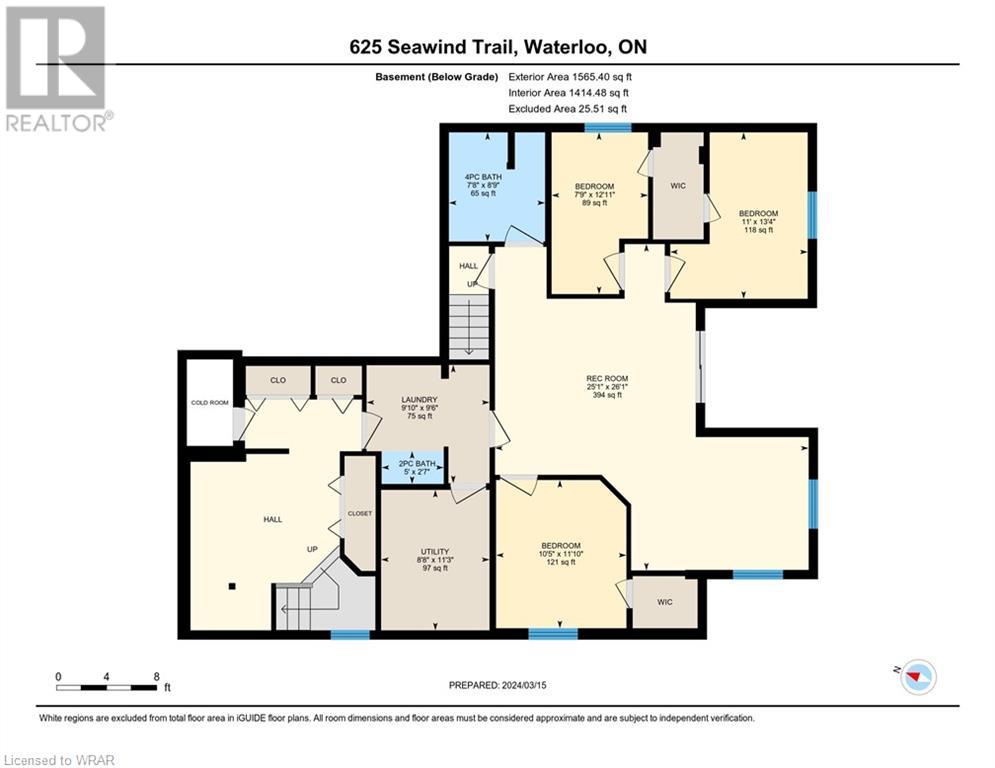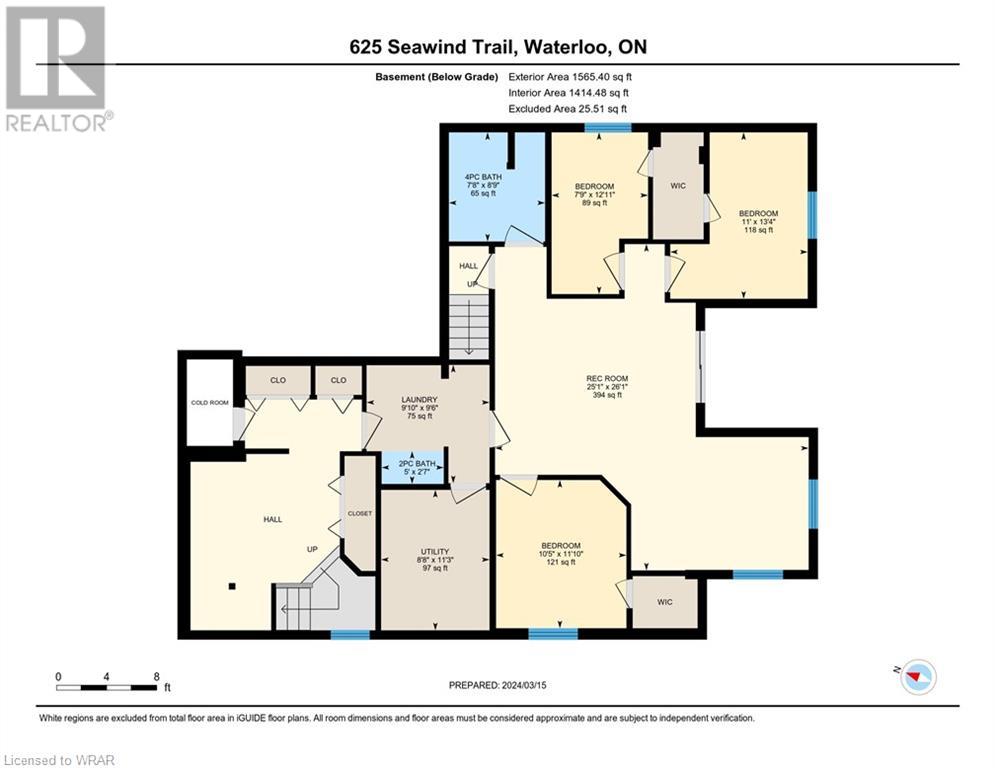625 Seawind Trail Waterloo, Ontario - MLS#: 40555158
$1,100,000
Located in the heart of the desirable Eastbridge Neighborhood. Custom built Bungalow With 1+3 Bedrooms, Open concept main floor with vaulted ceilings, hardwood floors in the great room with cozy fireplace, spacious formal dining room, large Kitchen with breakfast bar, separate Dinette area and walkout to private, covered deck, a perfect place to enjoy your morning coffee, and a main floor den or Office. 2 staircases lead down to the Finished lower level, which includes a full walkout to a patio, and fully fenced private yard, 3 bedrooms, 4pc bath, recreation area, bar area, Laundry room and 4pc bath. Potential for an in-law suite. Great location, walking distance to highly rated schools, convenient expressway access, lots of walking trails and close to Gray silo Golf course, RIM sportsplex, restaurants, shopping at Conestoga mall and St. Jacobs Market, and much, much more. (id:51158)
Custom Built Bungalow in Desirable Eastbridge Neighborhood – 625 SEAWIND Trail Waterloo
Experience the Ultimate in Comfort and Luxury Living
Discover a luxurious lifestyle in the heart of Waterloo’s sought-after Eastbridge neighborhood with this custom-built bungalow at 625 SEAWIND Trail. MLS# 40555158. Boasting a harmonious blend of sophistication and functionality, this stunning residence offers the perfect fusion of elegant design and modern amenities.
Key Features:
1. Open Concept Living Space
**The** home features an inviting open concept main floor, accentuated by vaulted ceilings and **gleaming** hardwood floors. The great room exudes warmth with a cozy fireplace, while the **spacious** formal dining room provides a perfect setting for hosting intimate gatherings and special occasions.
2. Gourmet Kitchen
**Enjoy** culinary delights in the large kitchen equipped with a breakfast bar, perfect for quick meals or casual dining. The separate dinette area offers a relaxing space for family meals, while the walkout to the private covered deck provides an ideal spot to savor your morning coffee amidst tranquil surroundings.
3. Tranquil Outdoor Retreat
Step outside to the **serene** outdoor oasis with a fully fenced private yard, patio, and lush greenery. **Relish** in the **peaceful** ambiance and host al fresco gatherings or simply unwind in the natural surroundings of your own backyard.
4. Finished Lower Level
The **lower level** offers ample living space with three bedrooms, a 4-piece bath, recreation area, and a bar area. **Featuring** a full walkout to the patio, this level provides easy access to the outdoor oasis, making it a versatile and **entertaining** space for family and guests.
5. Prime Location
**Explore** the convenience of residing within walking distance to highly rated schools, with easy access to the **expressway**. **Embrace** an active lifestyle with nearby walking trails, Gray Silo Golf Course, RIM Sportsplex, restaurants, shopping at Conestoga Mall, and the bustling St. Jacobs Market – all just a stone’s throw away.
Questions and Answers:
Q: What are the standout features of this custom-built bungalow?
**A:** The **bungalow** boasts an open concept living space with vaulted ceilings, hardwood floors, a gourmet kitchen, and a serene outdoor retreat complete with a covered deck and private yard.
Q: Does the property offer additional living space on the lower level?
**A:** Yes, the finished lower level includes three bedrooms, a recreation area, a bar area, and a 4-piece bath, with potential for an in-law suite.
Q: What amenities are available in the surrounding area?
**A:** The property is conveniently located near highly rated schools, walking trails, golf courses, sports facilities, shopping centers, restaurants, and markets, offering a diverse range of lifestyle options.
Q: Is the property easily accessible from major transportation routes?
**A:** With a great location and convenient access to the expressway, residents can effortlessly navigate the city and beyond for work or leisure activities.
Q: How does this property cater to both indoor and outdoor lifestyles?
**A:** The home features a blend of spacious indoor living areas and **tranquil** outdoor spaces, perfect for entertaining guests, relaxing in nature, or enjoying moments of solitude in a private setting.
Don’t miss this rare opportunity to own a piece of luxury in the vibrant heart of Eastbridge. Contact us today to schedule a private viewing and unlock the potential of upscale living at 625 SEAWIND Trail Waterloo – where elegance meets comfort. (id:51158)
⚡⚡⚡ Disclaimer: While we strive to provide accurate information, it is essential that you to verify all details, measurements, and features before making any decisions.⚡⚡⚡
📞📞📞Please Call me with ANY Questions, 416-477-2620📞📞📞
Property Details
| MLS® Number | 40555158 |
| Property Type | Single Family |
| Amenities Near By | Park, Playground, Public Transit, Schools, Shopping |
| Community Features | Quiet Area |
| Equipment Type | Water Heater |
| Features | Southern Exposure, Conservation/green Belt, Sump Pump, Automatic Garage Door Opener |
| Parking Space Total | 5 |
| Rental Equipment Type | Water Heater |
About 625 Seawind Trail, Waterloo, Ontario
Building
| Bathroom Total | 3 |
| Bedrooms Above Ground | 1 |
| Bedrooms Below Ground | 3 |
| Bedrooms Total | 4 |
| Appliances | Central Vacuum, Dishwasher, Dryer, Refrigerator, Stove, Water Softener, Washer, Microwave Built-in, Hood Fan, Window Coverings, Garage Door Opener |
| Architectural Style | Bungalow |
| Basement Development | Finished |
| Basement Type | Full (finished) |
| Constructed Date | 2001 |
| Construction Material | Wood Frame |
| Construction Style Attachment | Detached |
| Cooling Type | Central Air Conditioning |
| Exterior Finish | Brick, Wood |
| Fire Protection | None |
| Fireplace Fuel | Electric |
| Fireplace Present | Yes |
| Fireplace Total | 1 |
| Fireplace Type | Other - See Remarks |
| Fixture | Ceiling Fans |
| Foundation Type | Poured Concrete |
| Half Bath Total | 1 |
| Heating Fuel | Natural Gas |
| Heating Type | Forced Air |
| Stories Total | 1 |
| Size Interior | 3204 |
| Type | House |
| Utility Water | Municipal Water |
Parking
| Attached Garage |
Land
| Access Type | Road Access, Highway Nearby |
| Acreage | No |
| Land Amenities | Park, Playground, Public Transit, Schools, Shopping |
| Sewer | Municipal Sewage System |
| Size Depth | 101 Ft |
| Size Frontage | 51 Ft |
| Size Total Text | Under 1/2 Acre |
| Zoning Description | R4 |
Rooms
| Level | Type | Length | Width | Dimensions |
|---|---|---|---|---|
| Basement | Recreation Room | 10'6'' x 14'2'' | ||
| Basement | Recreation Room | 16'0'' x 13'8'' | ||
| Basement | Bedroom | 12'0'' x 10'5'' | ||
| Basement | Bedroom | 13'0'' x 7'8'' | ||
| Basement | Bedroom | 13'2'' x 7'11'' | ||
| Basement | 4pc Bathroom | Measurements not available | ||
| Main Level | Full Bathroom | Measurements not available | ||
| Main Level | Primary Bedroom | 14'0'' x 13'0'' | ||
| Main Level | Kitchen | 15'11'' x 18'6'' | ||
| Main Level | Dining Room | 11'2'' x 8'3'' | ||
| Main Level | Great Room | 16'4'' x 10'0'' | ||
| Main Level | 2pc Bathroom | Measurements not available | ||
| Main Level | Dining Room | 13'7'' x 11'2'' | ||
| Main Level | Den | 10'10'' x 10'0'' |
https://www.realtor.ca/real-estate/26635172/625-seawind-trail-waterloo
Interested?
Contact us for more information

