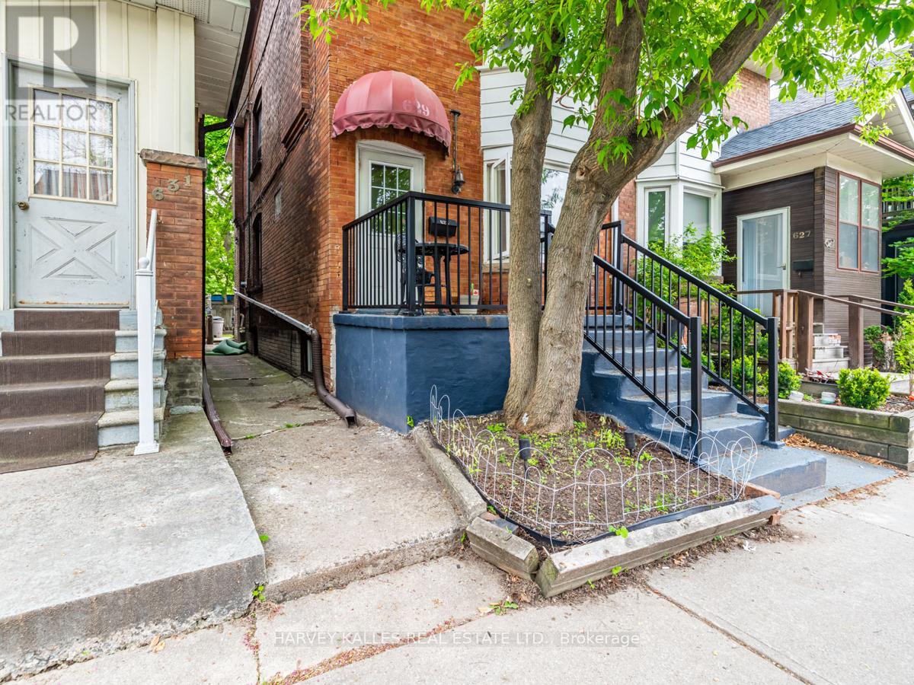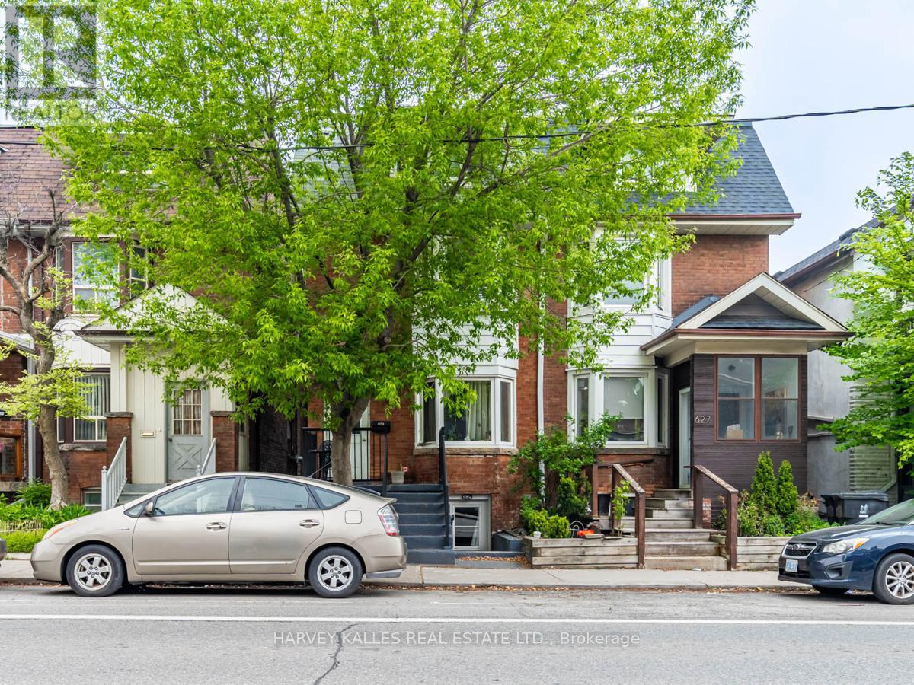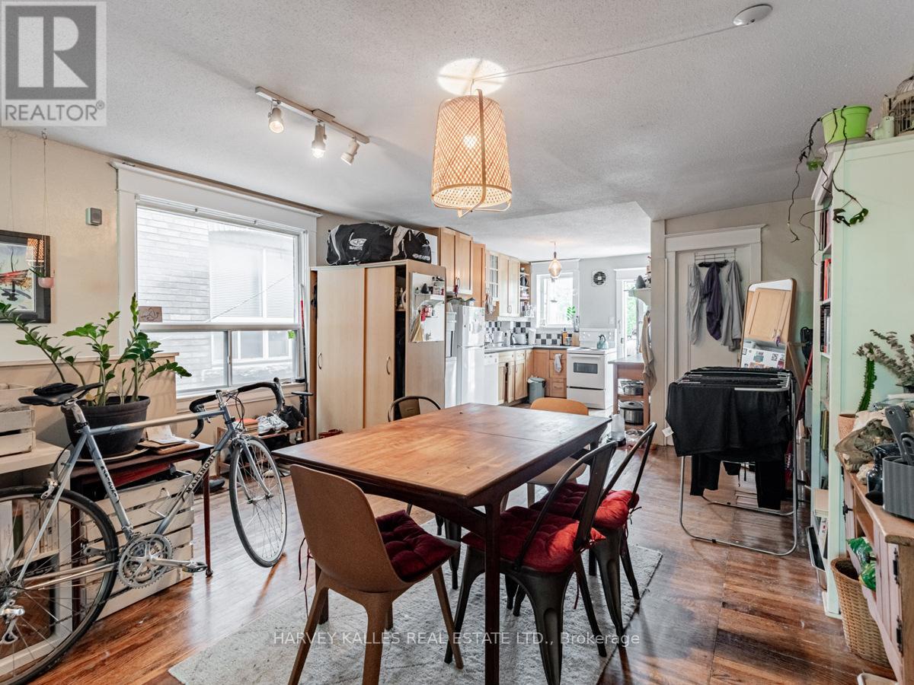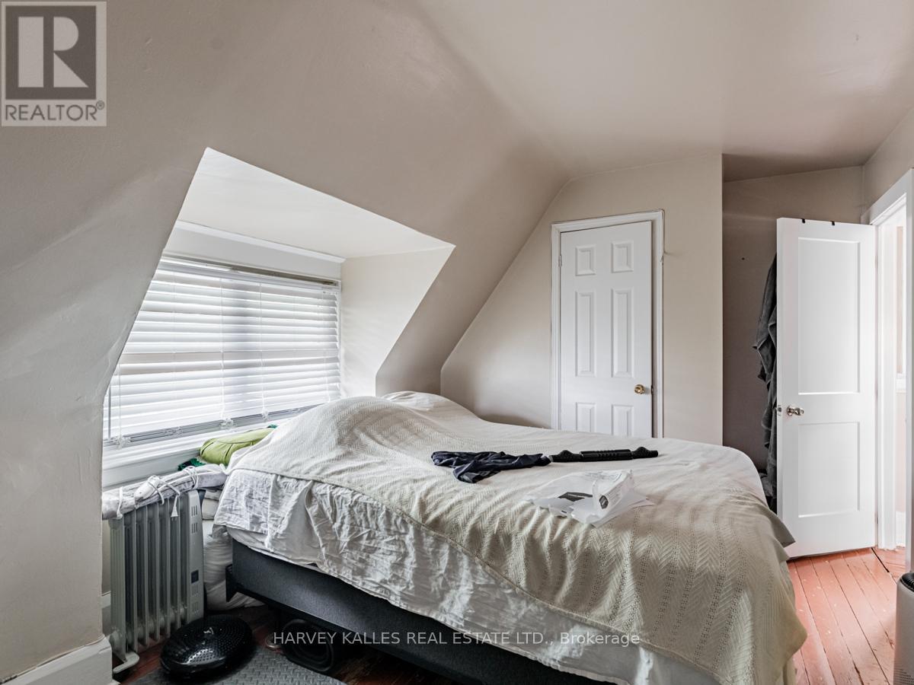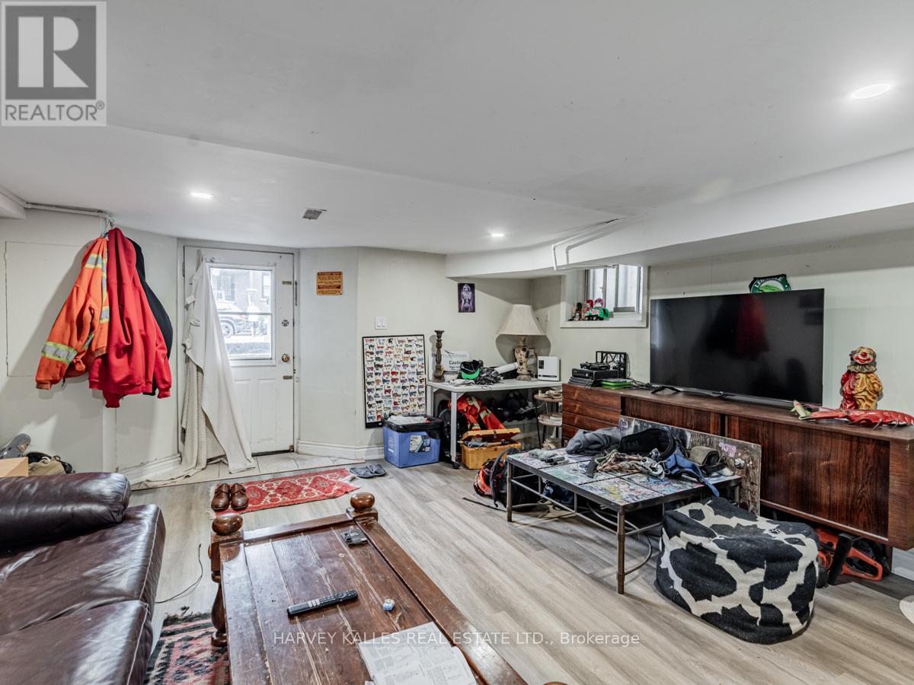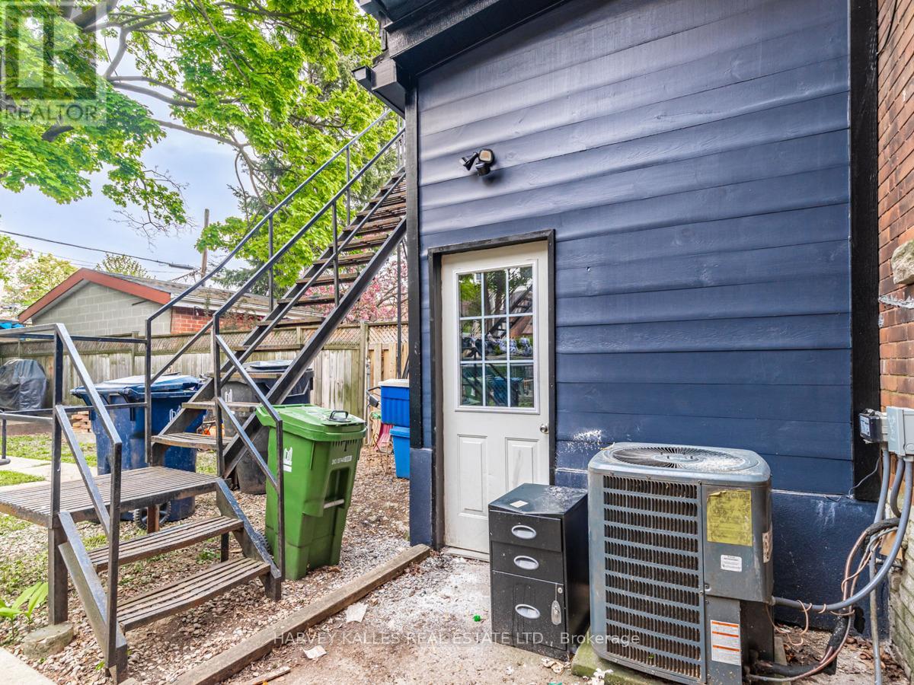629 Christie Street Toronto, Ontario - MLS#: C8352500
$1,399,900
3 UNITS, Well maintained and professionally managed, semi detached investment property. Ideal for an investment or owner plus tenant use. Live in one unit and have the tenants help with the mortgage. Currently fully rented with month to month tenants. Hardwood floors. Some tenants pay part of the utilities. Tenants are month to month. Gross $58,000. MAIN FLOOR - one bedroom, SECOND/THIRD FLOOR 2 bedroom, LOWER LEVEL Bachelor. Common laundry. New laminate floors in basement, Steps to St Clair west, shops, transit and schools, Wychwood Barns. Quick access to downtown. Floor plans and financials are on attachments. (id:51158)
MLS: C8352500 For sale : 629 CHRISTIE STREET 3 UNITS, Well maintained and professionally managed, semi detached investment property. Ideal foran investment or owner plus tenant use. Live in one unit and have the tenants help with themortgage. Currently fully rented with month to month tenants. Hardwood floors. Some tenants paypart of the utilities. Tenants are month to month. Gross $58,000. Main floor – one bedroom,2nd/3rd floor 2 bedroom, lower level. Bachelor. Common laundry. New laminate floors in basement,Steps to St Clair west, shops, transit and schools, Wychwood Barns. Quick access to downtown.Floor plans and financials are on attachments. (id:51158)
⚡⚡⚡ Disclaimer: While we strive to provide accurate information, it is essential that you to verify all details, measurements, and features before making any decisions.⚡⚡⚡
📞📞📞Please Call me with ANY Questions, 416-477-2620📞📞📞
Property Details
| MLS® Number | C8352500 |
| Property Type | Multi-family |
| Community Name | Wychwood |
| Amenities Near By | Park, Public Transit, Schools |
About 629 Christie Street, Toronto, Ontario
Building
| Bathroom Total | 3 |
| Bedrooms Above Ground | 3 |
| Bedrooms Below Ground | 1 |
| Bedrooms Total | 4 |
| Appliances | Dishwasher, Dryer, Refrigerator, Stove, Two Stoves, Washer |
| Basement Features | Apartment In Basement, Separate Entrance |
| Basement Type | N/a |
| Cooling Type | Central Air Conditioning |
| Exterior Finish | Brick |
| Heating Fuel | Natural Gas |
| Heating Type | Forced Air |
| Stories Total | 3 |
| Type | Other |
| Utility Water | Municipal Water |
Land
| Acreage | No |
| Land Amenities | Park, Public Transit, Schools |
| Sewer | Sanitary Sewer |
| Size Irregular | 18.5 X 107.33 Ft |
| Size Total Text | 18.5 X 107.33 Ft |
https://www.realtor.ca/real-estate/26915253/629-christie-street-toronto-wychwood
Interested?
Contact us for more information

