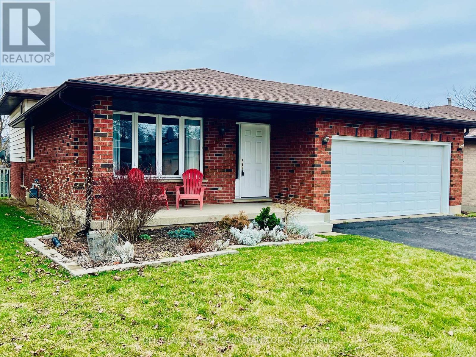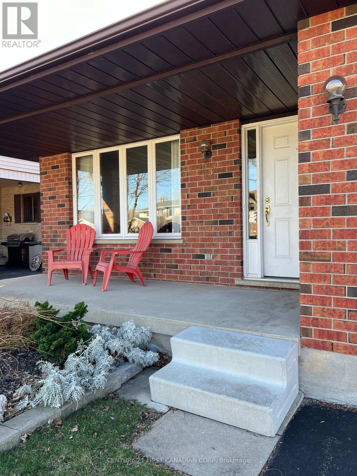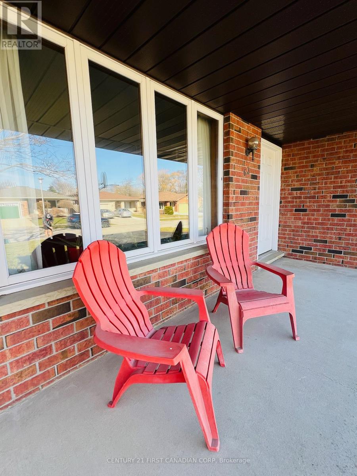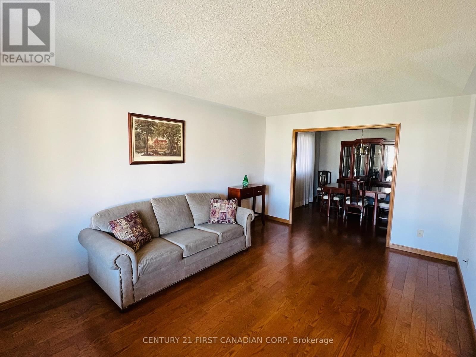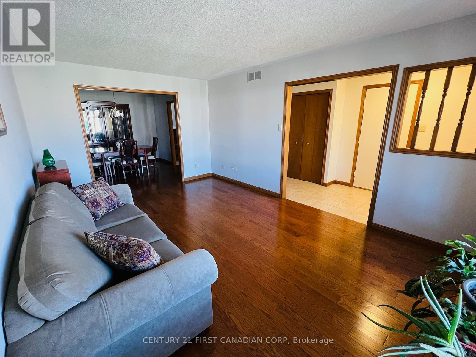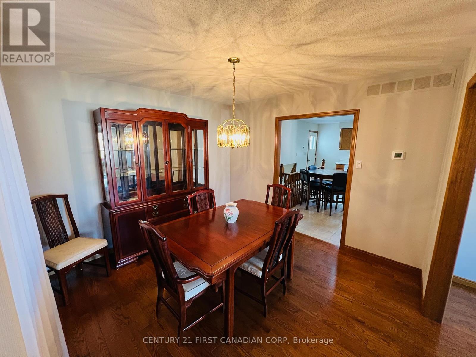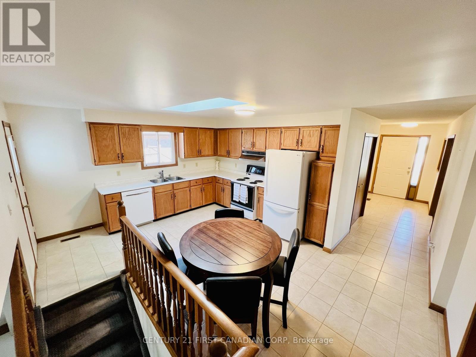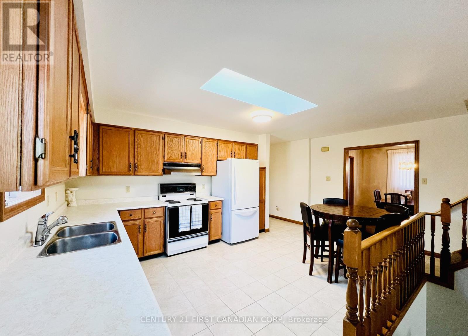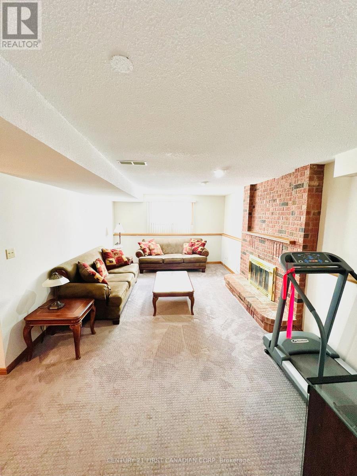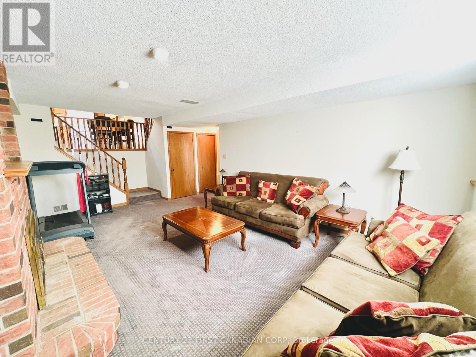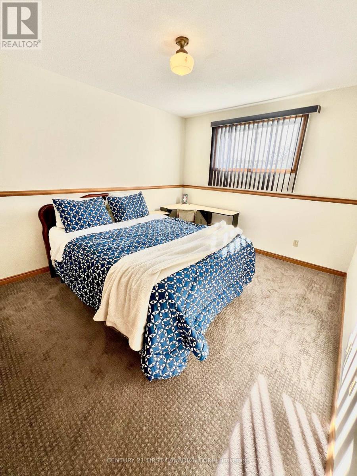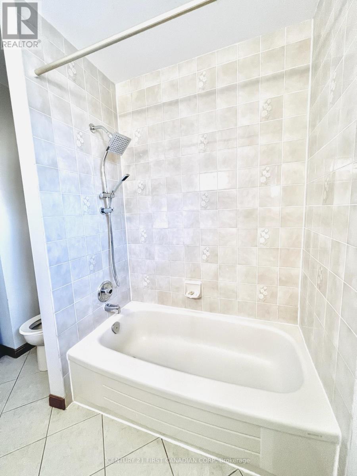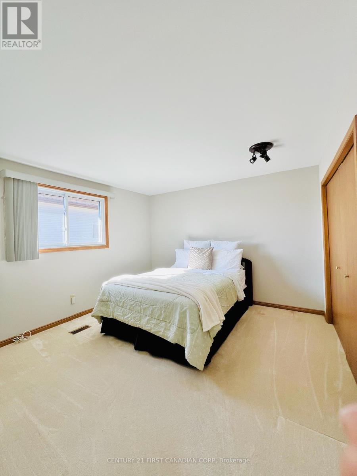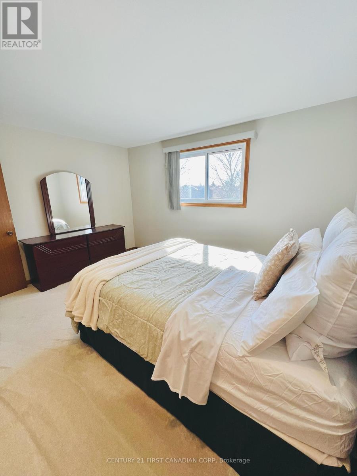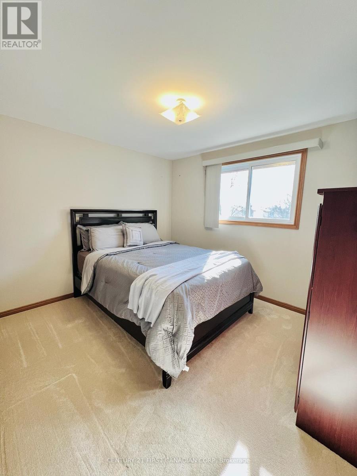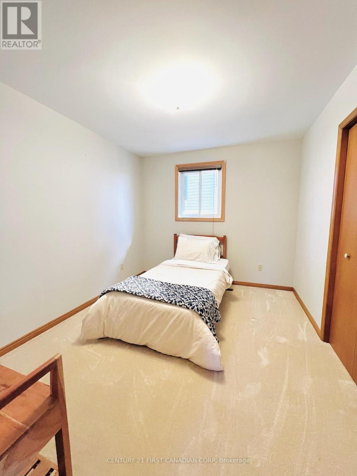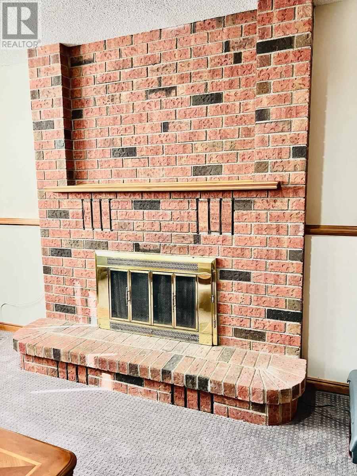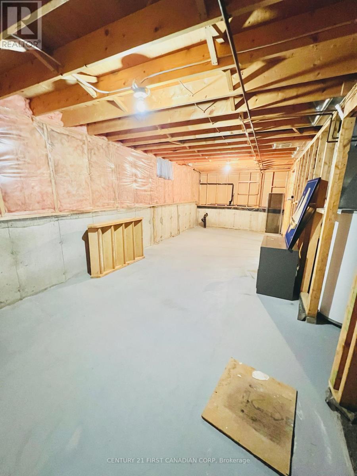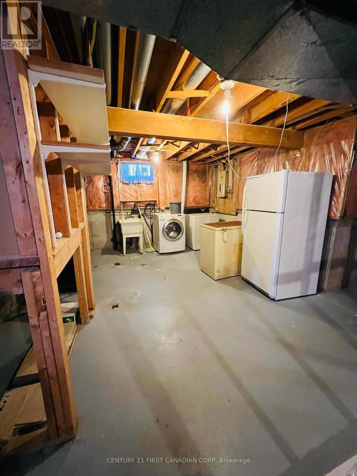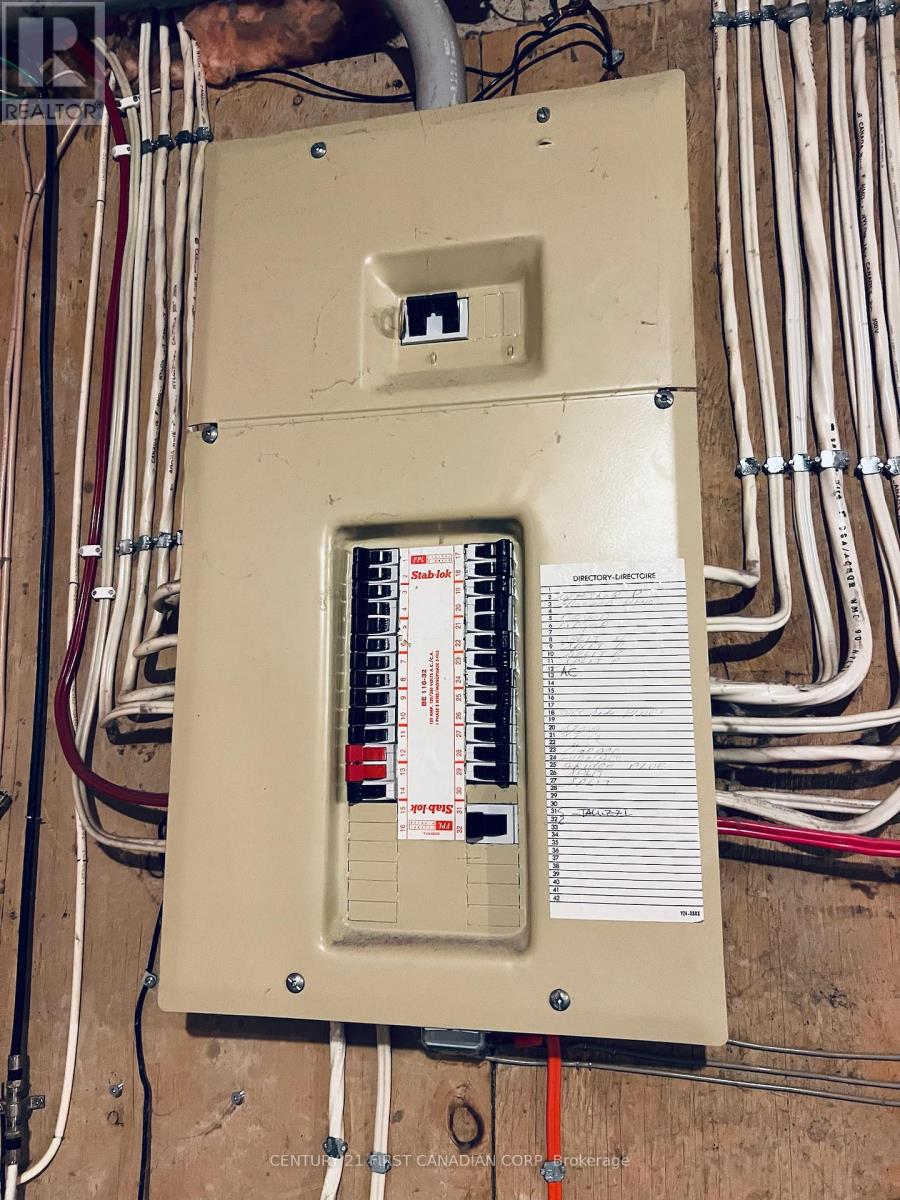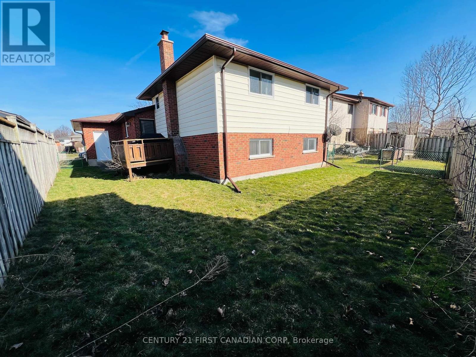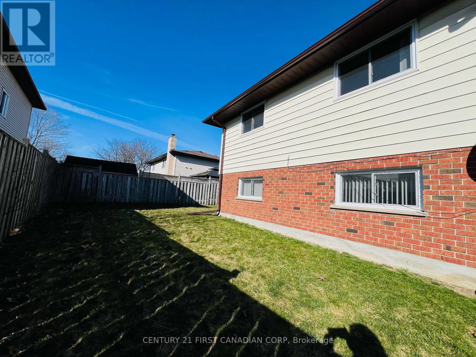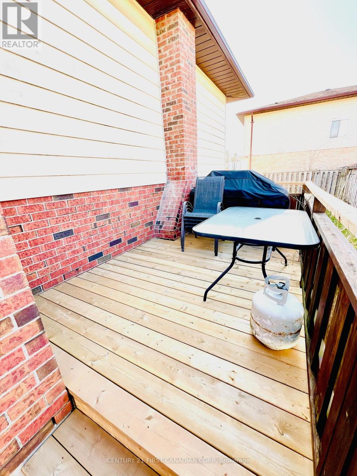63 Golfdale Crescent London, Ontario - MLS#: X8146034
$649,900
Great opportunity to buy a large affordable home in desirable Cleardale. Close to schools, arenas, shopping mall, etc. This oversized backsplit offers almost 2000 square feet of finished living space, with a double car garage and ample storage. Oak kitchen cabinets, hardwood flooring, generous living and dining room, large rec room and eat in kitchen. New windows, hardwood flooring and roof, plus all sorts of other updates. Book your showing today!! ** This is a linked property.** (id:51158)
MLS# X8146034 – FOR SALE : 63 Golfdale Cres South Q London – 4 Beds, 15 Baths Detached House ** Great opportunity to buy a large affordable home in desirable Cleardale. Close to schools, arenas, shopping mall, etc. This oversized backsplit offers almost 2000 square feet of finished living space, with a double car garage and ample storage. Ok kitchen cabinets, hardwood flooring, generous living and dining room, large rec room and eat in kitchen. New windows, hardwood flooring and roof, plus all sorts of other updates. Book your showing today!! ** This is a linked property.** (id:51158) ** 63 Golfdale Cres South Q London **
⚡⚡⚡ Disclaimer: While we strive to provide accurate information, it is essential that you to verify all details, measurements, and features before making any decisions.⚡⚡⚡
📞📞📞Please Call me with ANY Questions, 416-477-2620📞📞📞
Property Details
| MLS® Number | X8146034 |
| Property Type | Single Family |
| Community Name | SouthQ |
| Parking Space Total | 4 |
About 63 Golfdale Crescent, London, Ontario
Building
| Bathroom Total | 15 |
| Bedrooms Above Ground | 3 |
| Bedrooms Below Ground | 1 |
| Bedrooms Total | 4 |
| Basement Development | Finished |
| Basement Type | N/a (finished) |
| Construction Style Attachment | Detached |
| Construction Style Split Level | Backsplit |
| Cooling Type | Central Air Conditioning |
| Exterior Finish | Aluminum Siding |
| Fireplace Present | Yes |
| Heating Fuel | Wood |
| Heating Type | Forced Air |
| Type | House |
| Utility Water | Municipal Water |
Parking
| Attached Garage |
Land
| Acreage | No |
| Sewer | Sanitary Sewer |
| Size Irregular | 45.12 X 98.85 Ft |
| Size Total Text | 45.12 X 98.85 Ft |
Rooms
| Level | Type | Length | Width | Dimensions |
|---|---|---|---|---|
| Second Level | Bathroom | 6.11 m | 12 m | 6.11 m x 12 m |
| Second Level | Bedroom | 11 m | 10 m | 11 m x 10 m |
| Second Level | Bedroom | 11.5 m | 10 m | 11.5 m x 10 m |
| Second Level | Bedroom | 13 m | 13 m | 13 m x 13 m |
| Lower Level | Recreational, Games Room | 13 m | 22 m | 13 m x 22 m |
| Lower Level | Bathroom | 7 m | 9 m | 7 m x 9 m |
| Lower Level | Bedroom | 15 m | 11 m | 15 m x 11 m |
| Main Level | Living Room | 11.5 m | 17 m | 11.5 m x 17 m |
| Main Level | Dining Room | 11.5 m | 11 m | 11.5 m x 11 m |
| Main Level | Kitchen | 17 m | 12 m | 17 m x 12 m |
https://www.realtor.ca/real-estate/26628479/63-golfdale-crescent-london-southq
Interested?
Contact us for more information

