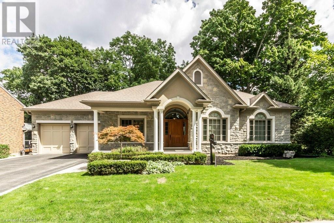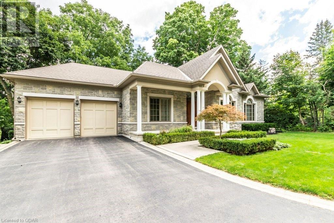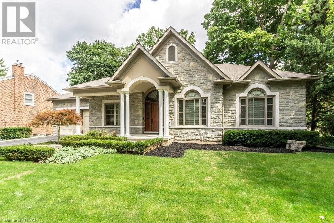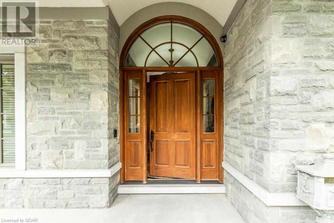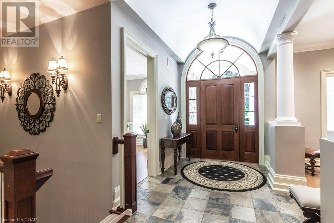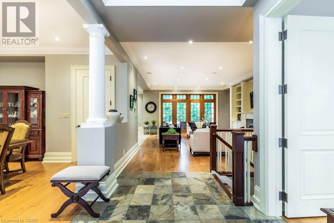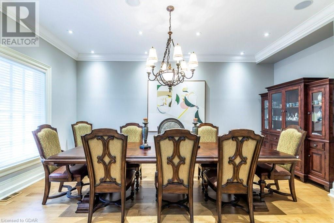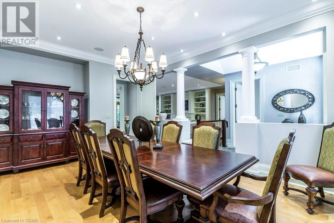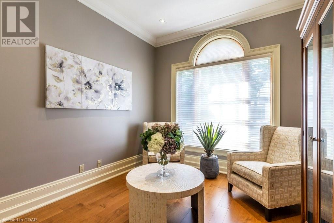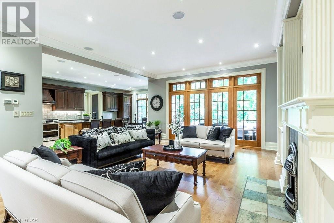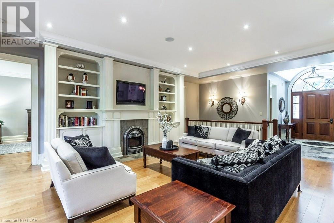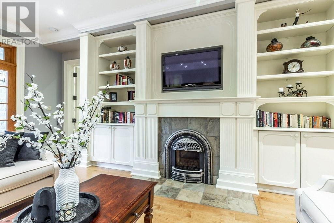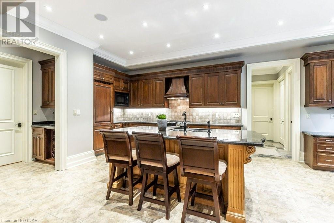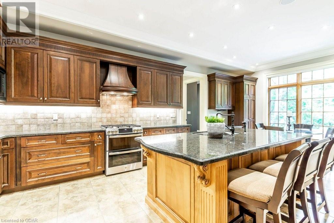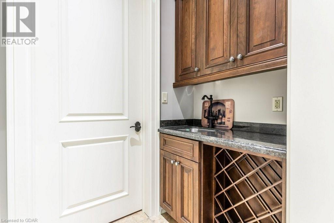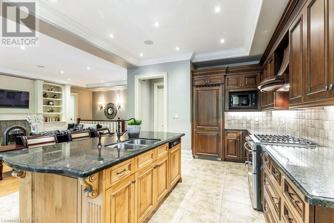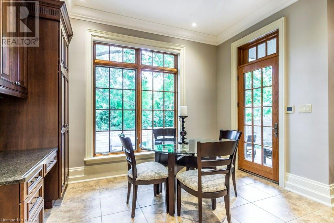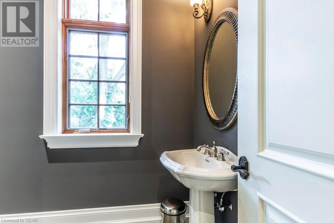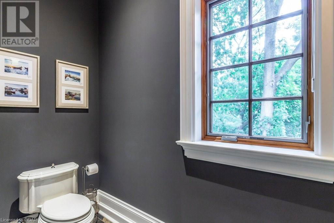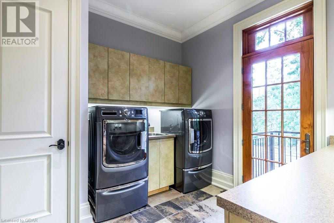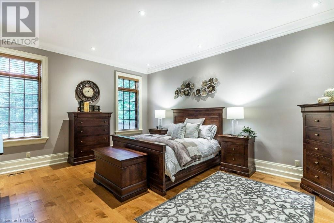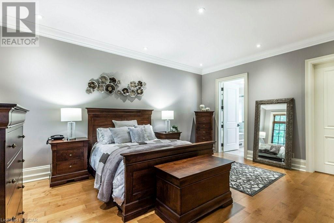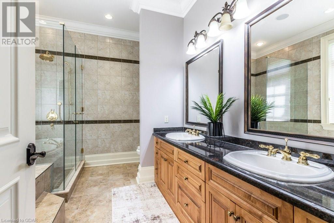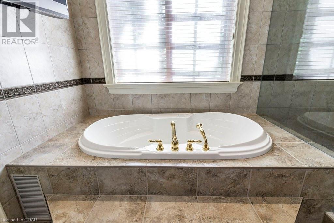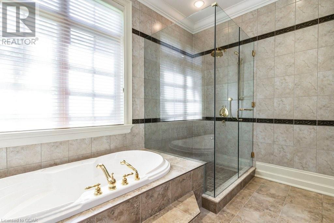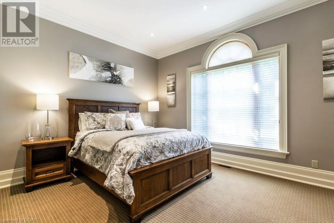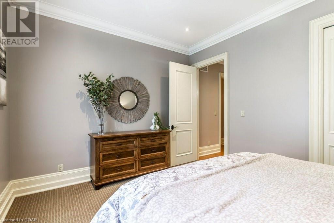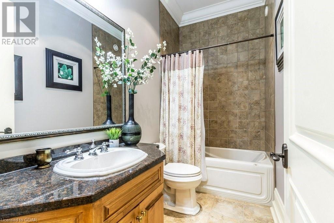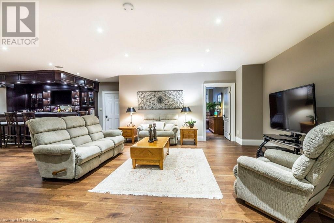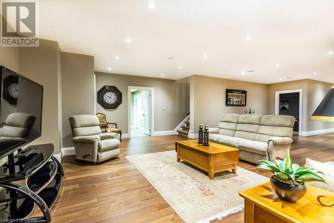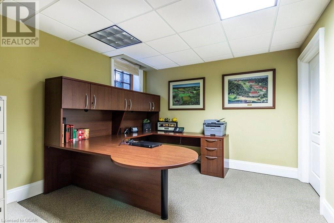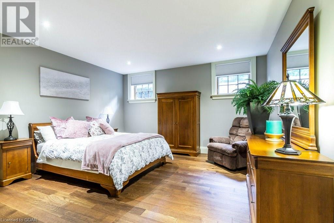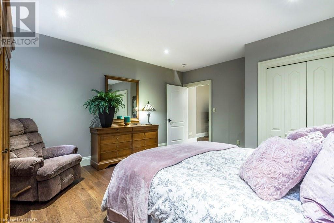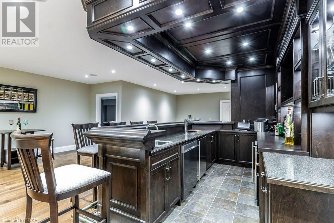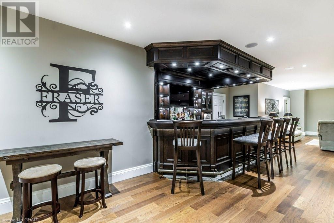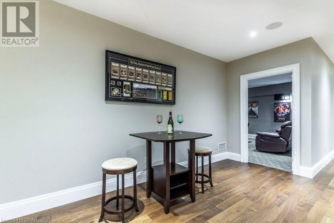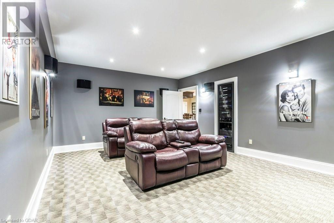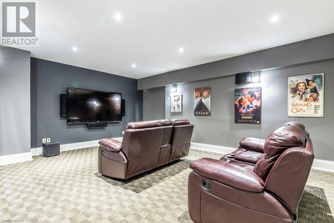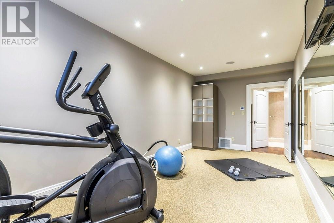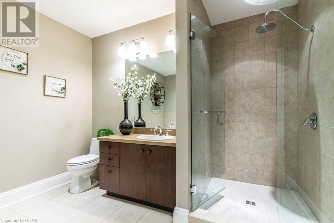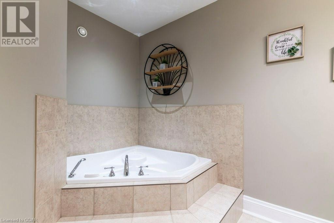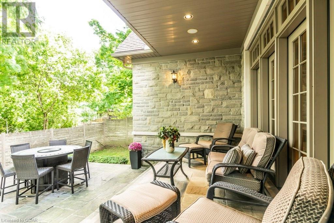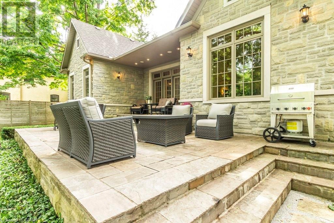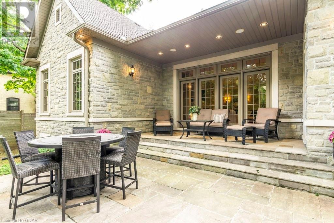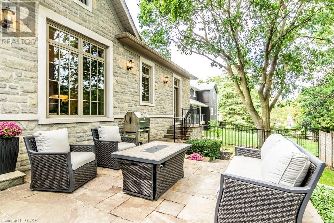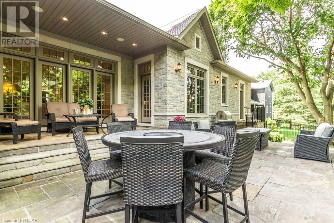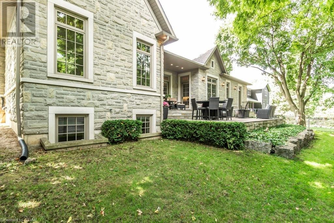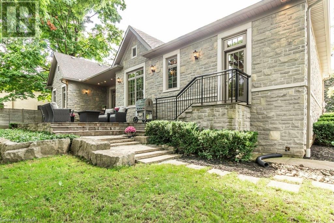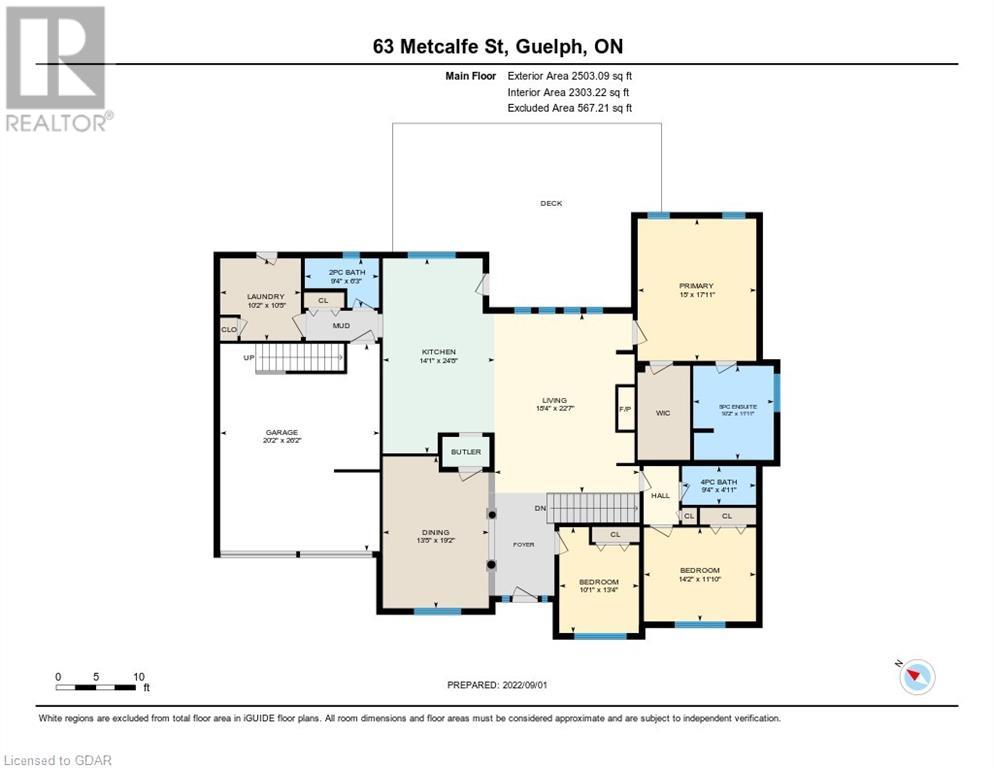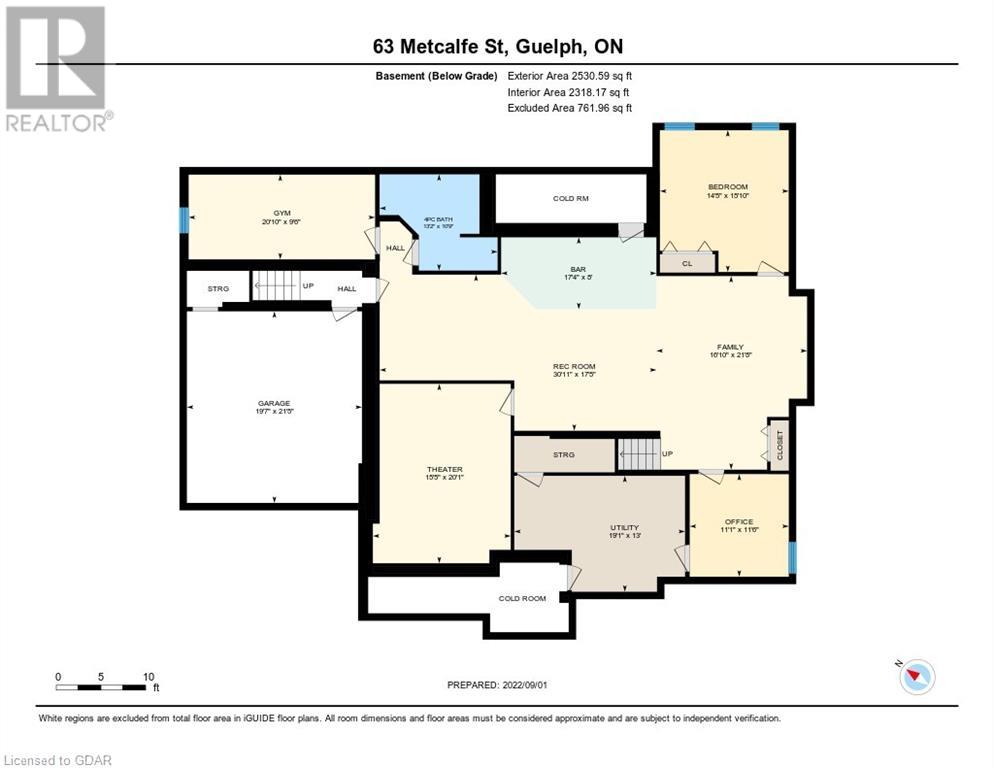63 Metcalfe Street Guelph, Ontario - MLS#: 40565558
$2,199,900
Welcome to 63 Metcalfe Street in the Heart of prestigious St. George's Park. Walking distance to the Guelph General Hospital and Downtown. The tennis courts, community garden and park are across the street. This Masterfully built all stone bungalow has approximately 5000 sqft of finished living space. In-floor heating throughout both levels (including the garage), 10' ceilings accented with tall baseboards, 3/4 solid Maple hardwood flooring, 8' solid core 4 hinged doors on the main and 9' ceilings in the basement. There are 2 furnaces, 2 HRV units and 2 central air conditioners for maximum efficiency. The skillful design of the Finished Basement areas have clear unobstructed spans with no columns, beams, ductwork or bulkheads impeding the openness of the area below the stated finished ceiling heights to allow for wide open entertaining and enjoyment. The basement features an office, bedroom, home theatre with sound system by Station Earth, gym, full bathroom and the most impressive would have to be the Bar featuring accented lighting and a new Draft refrigerator. The list of extensive upgrades and finishes are plentiful! (id:51158)
MLS# 40565558 – FOR SALE : 63 Metcalfe Street Guelph – 4 Beds, 4 Baths Detached House ** Welcome to 63 Metcalfe Street in the Heart of prestigious St. George’s Park. Walking distance to the Guelph General Hospital and Downtown. The tennis courts, community garden and park are across the street. This Masterfully built all stone bungalow has approximately 5000 sqft of finished living space. In-floor heating throughout both levels (including the garage), 10′ ceilings accented with tall baseboards, 3/4 solid Maple hardwood flooring, 8′ solid core 4 hinged doors on the main and 9′ ceilings in the basement. There are 2 furnaces, 2 HRV units and 2 central air conditioners for maximum efficiency. The skillful design of the Finished Basement areas have clear unobstructed spans with no columns, beams, ductwork or bulkheads impeding the openness of the area below the stated finished ceiling heights to allow for wide open entertaining and enjoyment. The basement features an office, bedroom, home theatre with sound system by Station Earth, gym, full bathroom and the most impressive would have to be the Bar featuring accented lighting and a new Draft refrigerator. The list of extensive upgrades and finishes are plentiful! (id:51158) ** 63 Metcalfe Street Guelph **
⚡⚡⚡ Disclaimer: While we strive to provide accurate information, it is essential that you to verify all details, measurements, and features before making any decisions.⚡⚡⚡
📞📞📞Please Call me with ANY Questions, 416-477-2620📞📞📞
Property Details
| MLS® Number | 40565558 |
| Property Type | Single Family |
| Amenities Near By | Golf Nearby, Hospital, Park, Playground, Public Transit, Schools, Shopping |
| Community Features | Quiet Area |
| Features | Wet Bar, Automatic Garage Door Opener |
| Parking Space Total | 6 |
| Structure | Porch |
About 63 Metcalfe Street, Guelph, Ontario
Building
| Bathroom Total | 4 |
| Bedrooms Above Ground | 3 |
| Bedrooms Below Ground | 1 |
| Bedrooms Total | 4 |
| Appliances | Central Vacuum, Dishwasher, Dryer, Refrigerator, Stove, Water Softener, Wet Bar, Washer, Hood Fan, Garage Door Opener |
| Architectural Style | Bungalow |
| Basement Development | Finished |
| Basement Type | Full (finished) |
| Constructed Date | 2007 |
| Construction Style Attachment | Detached |
| Cooling Type | Central Air Conditioning |
| Exterior Finish | Stone |
| Foundation Type | Poured Concrete |
| Half Bath Total | 1 |
| Heating Fuel | Natural Gas |
| Heating Type | In Floor Heating, Forced Air |
| Stories Total | 1 |
| Size Interior | 5064 |
| Type | House |
| Utility Water | Municipal Water |
Parking
| Attached Garage |
Land
| Acreage | No |
| Land Amenities | Golf Nearby, Hospital, Park, Playground, Public Transit, Schools, Shopping |
| Landscape Features | Lawn Sprinkler, Landscaped |
| Sewer | Municipal Sewage System |
| Size Depth | 100 Ft |
| Size Frontage | 85 Ft |
| Size Total Text | Under 1/2 Acre |
| Zoning Description | R1 |
Rooms
| Level | Type | Length | Width | Dimensions |
|---|---|---|---|---|
| Basement | Other | 8'0'' x 17'4'' | ||
| Basement | Utility Room | 13'0'' x 19'1'' | ||
| Basement | Media | 20'1'' x 15'5'' | ||
| Basement | Family Room | 21'8'' x 16'10'' | ||
| Basement | Gym | 9'6'' x 20'10'' | ||
| Basement | Recreation Room | 17'5'' x 30'11'' | ||
| Basement | Office | 11'6'' x 11'1'' | ||
| Basement | Bedroom | 15'10'' x 14'5'' | ||
| Basement | 4pc Bathroom | Measurements not available | ||
| Main Level | Laundry Room | 10'5'' x 10'2'' | ||
| Main Level | Living Room | 22'7'' x 18'4'' | ||
| Main Level | Kitchen | 24'8'' x 14'1'' | ||
| Main Level | Dining Room | 19'2'' x 13'5'' | ||
| Main Level | Primary Bedroom | 17'11'' x 15'0'' | ||
| Main Level | Bedroom | 11'10'' x 14'2'' | ||
| Main Level | Bedroom | 13'4'' x 10'1'' | ||
| Main Level | Full Bathroom | Measurements not available | ||
| Main Level | 4pc Bathroom | Measurements not available | ||
| Main Level | 2pc Bathroom | Measurements not available |
https://www.realtor.ca/real-estate/26697204/63-metcalfe-street-guelph
Interested?
Contact us for more information

