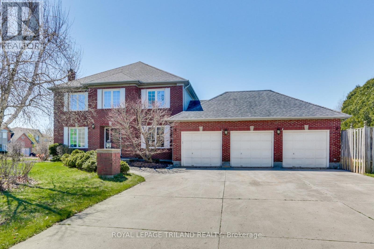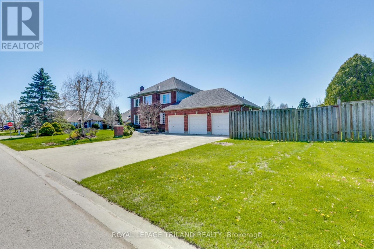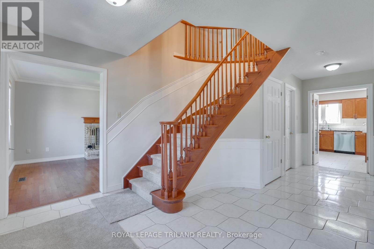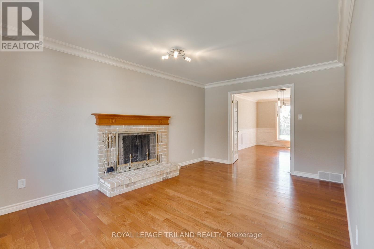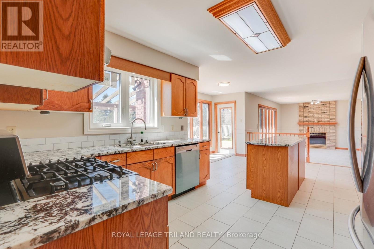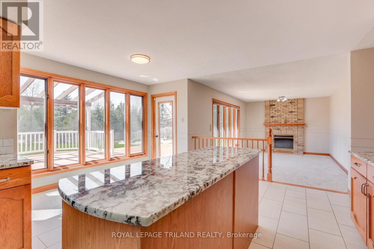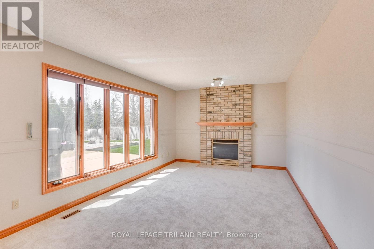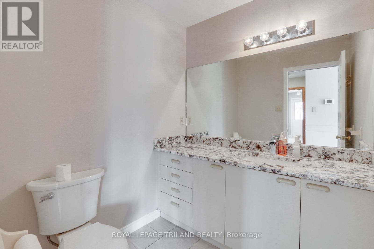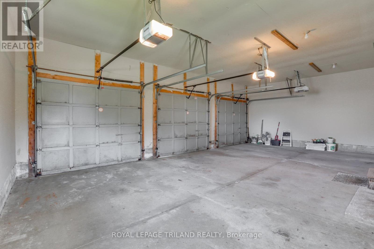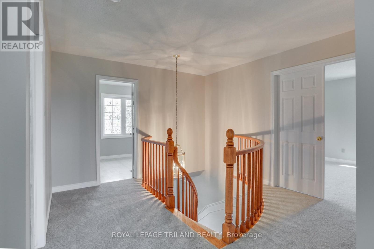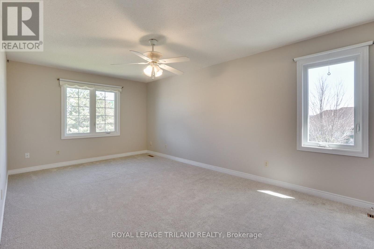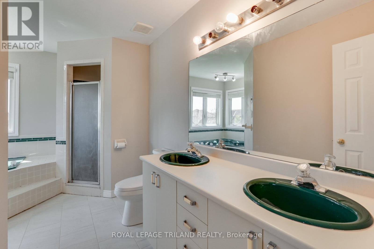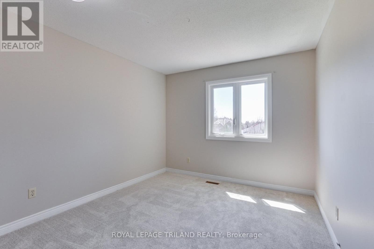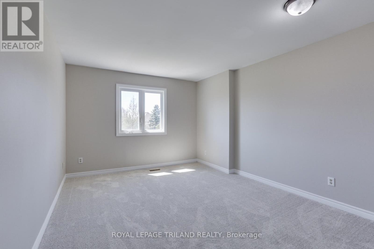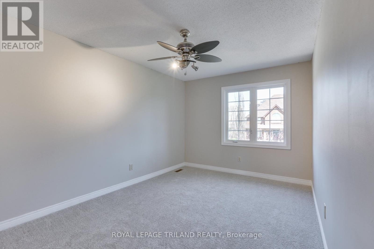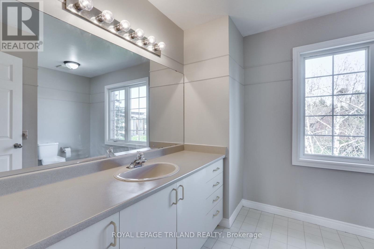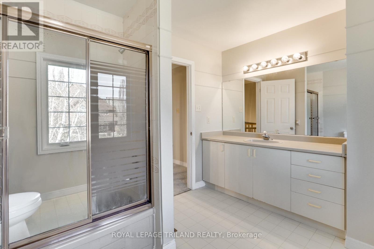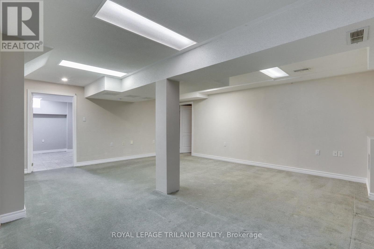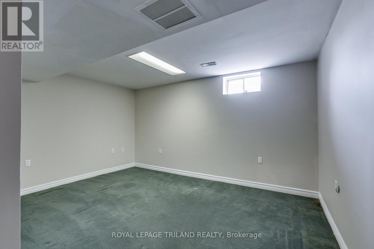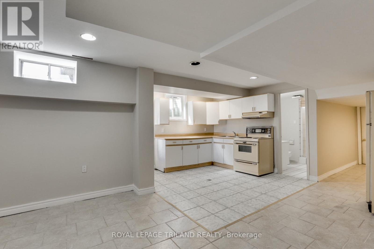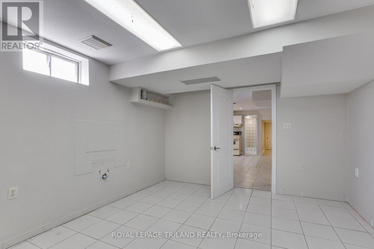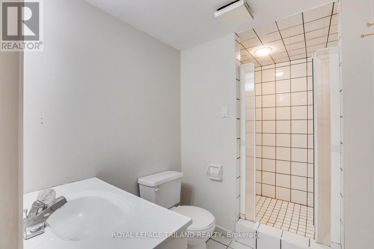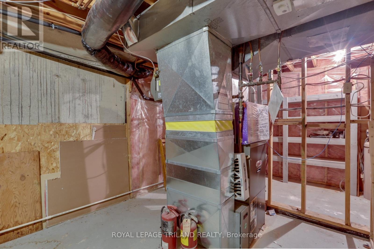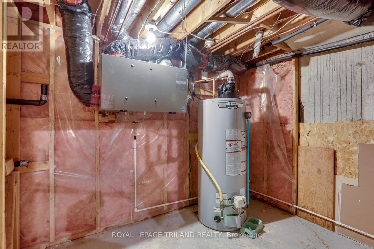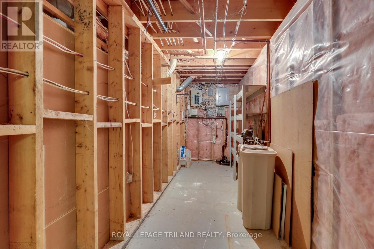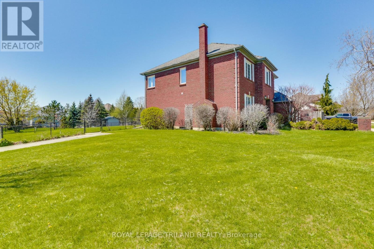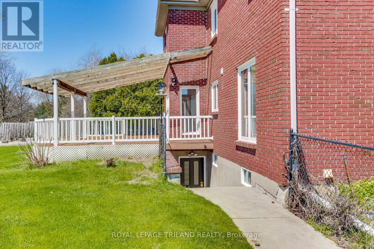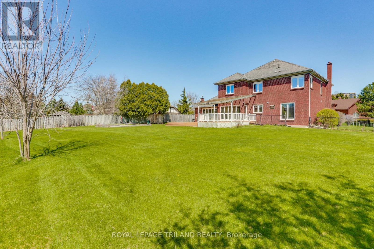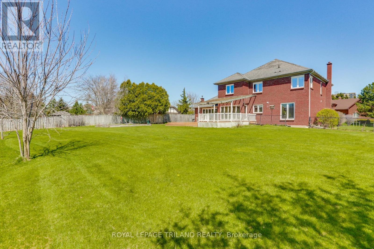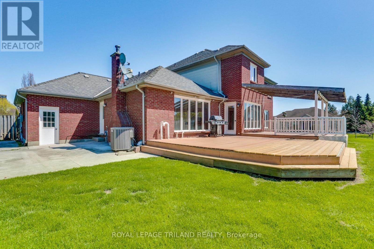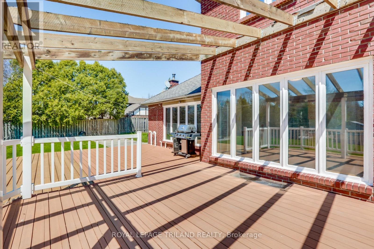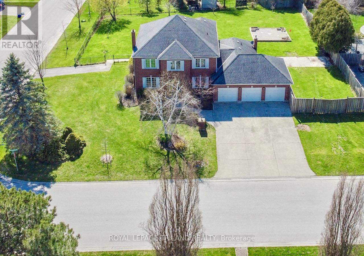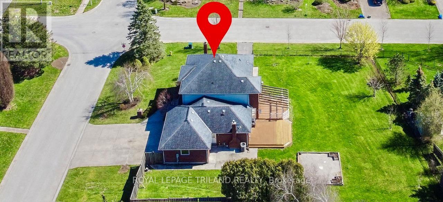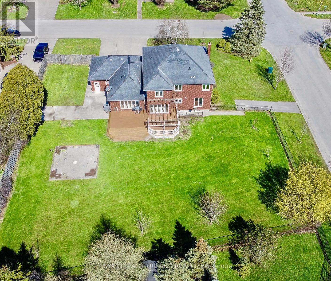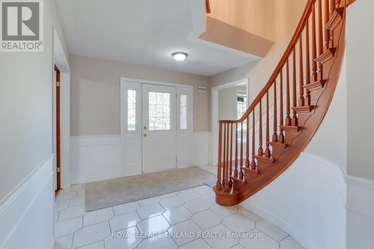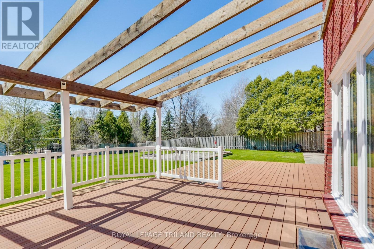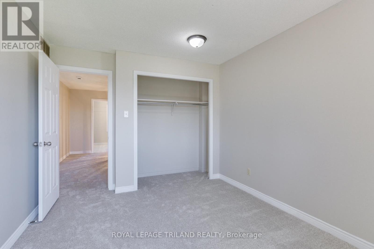63 Prince Of Wales Gate London, Ontario - MLS#: X8261968
$1,249,900
All brick, spacious two storey home and a triple car garage with concrete driveway all situated in a highly desirable area of North London. this home boasts having 2484.92 sqft of living space above ground, a large 1334 sq ft in-law suite apartment in lower level with a separate entrance, and its own 2 car single driveway at side of house. All this is situated on an incredible generous sized corner (.45 acre) fenced yard. Stone filled area in yard for kids' playground equipment or for a nice bon fire location. Granite counters, freshly painted through out house on all 3 levels, beautiful hardwood flooring in living room and dining room, all new carpet in upper level and on stairs, brand new dishwasher, 2 fireplaces (wood and gas). Upper level has newer windows. Needs a little updating, reflected in asking price. (id:51158)
MLS# X8261968 – FOR SALE : 63 Prince Of Wales Gate North I London – 6 Beds, 4 Baths Detached House ** All brick, spacious two storey home and a triple car garage with concrete driveway all situated in a highly desirable area of North London. this home boasts having 2484.92 sqft of living space above ground, a large 1334 sq ft in-law suite apartment in lower level with a separate entrance, and its own 2 car single driveway at side of house. All this is situated on an incredible generous sized corner (.45 acre) fenced yard. Stone filled area in yard for kids’ playground equipment or for a nice bon fire location. Granite counters, freshly painted through out house on all 3 levels, beautiful hardwood flooring in living room and dining room, all new carpet in upper level and on stairs, brand new dishwasher, 2 fireplaces (wood and gas). Upper level has newer windows. Needs a little updating, reflected in asking price. (id:51158) ** 63 Prince Of Wales Gate North I London **
⚡⚡⚡ Disclaimer: While we strive to provide accurate information, it is essential that you to verify all details, measurements, and features before making any decisions.⚡⚡⚡
📞📞📞Please Call me with ANY Questions, 416-477-2620📞📞📞
Property Details
| MLS® Number | X8261968 |
| Property Type | Single Family |
| Community Name | NorthI |
| Amenities Near By | Public Transit |
| Community Features | School Bus |
| Features | Sump Pump, In-law Suite |
| Parking Space Total | 11 |
About 63 Prince Of Wales Gate, London, Ontario
Building
| Bathroom Total | 4 |
| Bedrooms Above Ground | 4 |
| Bedrooms Below Ground | 2 |
| Bedrooms Total | 6 |
| Appliances | Garage Door Opener Remote(s), Central Vacuum, Water Heater, Water Softener, Dishwasher, Dryer, Garage Door Opener, Microwave, Range, Refrigerator, Satellite Dish, Stove, Washer |
| Basement Development | Finished |
| Basement Features | Apartment In Basement, Walk Out |
| Basement Type | N/a (finished) |
| Construction Style Attachment | Detached |
| Cooling Type | Central Air Conditioning |
| Exterior Finish | Brick |
| Fireplace Present | Yes |
| Fireplace Total | 2 |
| Foundation Type | Poured Concrete |
| Heating Fuel | Natural Gas |
| Heating Type | Forced Air |
| Stories Total | 2 |
| Type | House |
| Utility Water | Municipal Water |
Parking
| Attached Garage |
Land
| Acreage | No |
| Land Amenities | Public Transit |
| Sewer | Sanitary Sewer |
| Size Irregular | 130 X 160.76 Ft |
| Size Total Text | 130 X 160.76 Ft|under 1/2 Acre |
Rooms
| Level | Type | Length | Width | Dimensions |
|---|---|---|---|---|
| Second Level | Primary Bedroom | 5.74 m | 3.35 m | 5.74 m x 3.35 m |
| Second Level | Bedroom | 5.16 m | 3.43 m | 5.16 m x 3.43 m |
| Second Level | Bedroom | 3.76 m | 3.02 m | 3.76 m x 3.02 m |
| Second Level | Bedroom | 4.44 m | 2.92 m | 4.44 m x 2.92 m |
| Basement | Recreational, Games Room | 6.07 m | 6.17 m | 6.07 m x 6.17 m |
| Basement | Kitchen | 3.28 m | 3.02 m | 3.28 m x 3.02 m |
| Ground Level | Living Room | 4.98 m | 3.28 m | 4.98 m x 3.28 m |
| Ground Level | Kitchen | 3.58 m | 6.6 m | 3.58 m x 6.6 m |
| Ground Level | Eating Area | 2.84 m | 3.45 m | 2.84 m x 3.45 m |
| Ground Level | Dining Room | 4.8 m | 3.33 m | 4.8 m x 3.33 m |
| Ground Level | Family Room | 3.58 m | 5.61 m | 3.58 m x 5.61 m |
| Ground Level | Office | 4.22 m | 3.12 m | 4.22 m x 3.12 m |
https://www.realtor.ca/real-estate/26788556/63-prince-of-wales-gate-london-northi
Interested?
Contact us for more information

