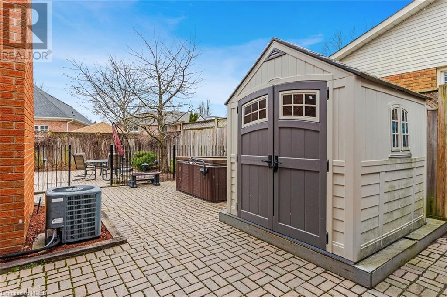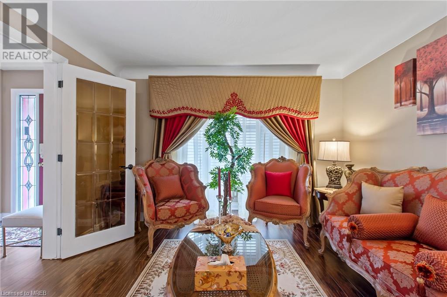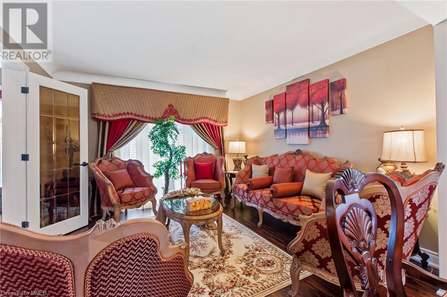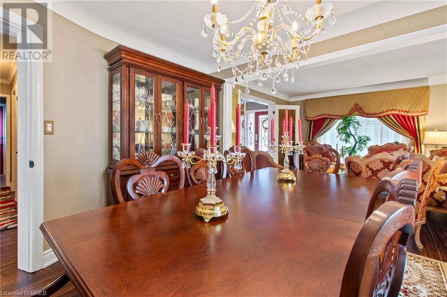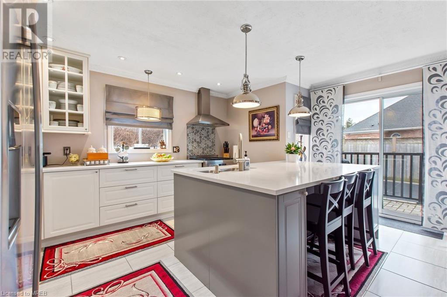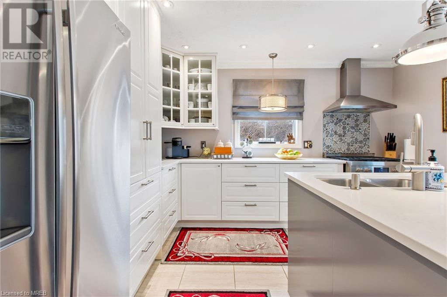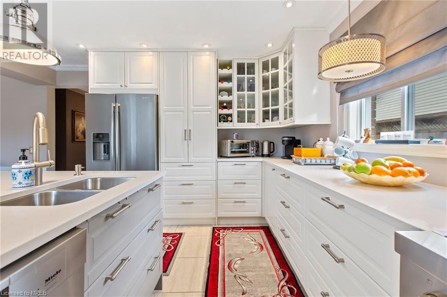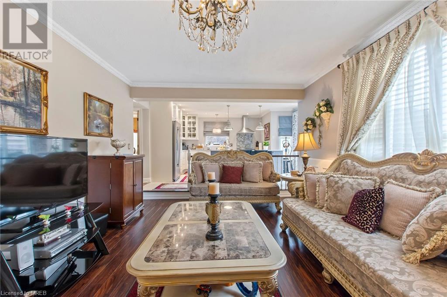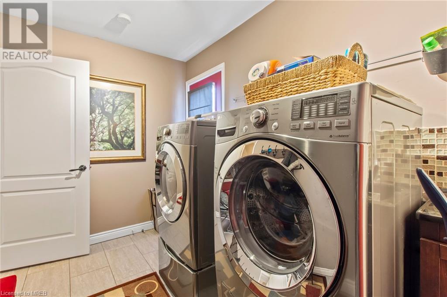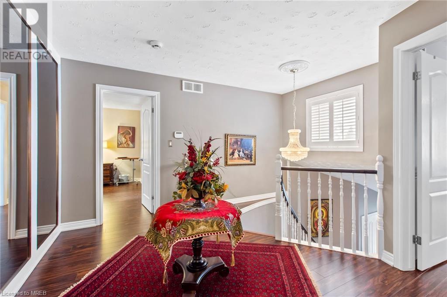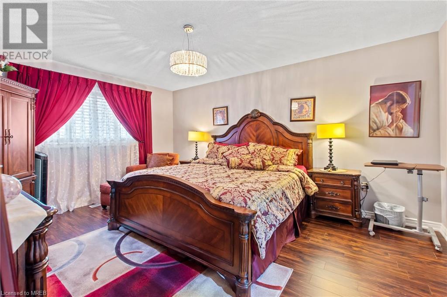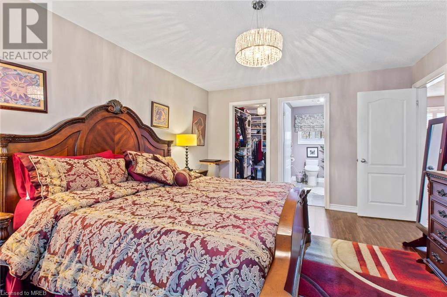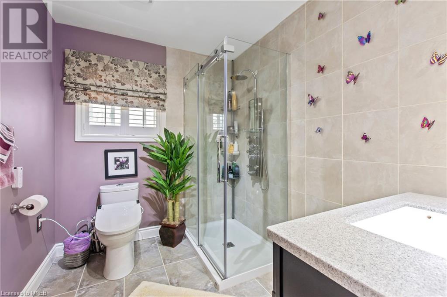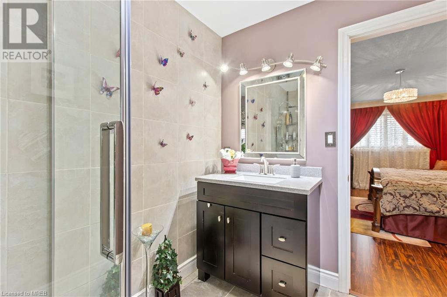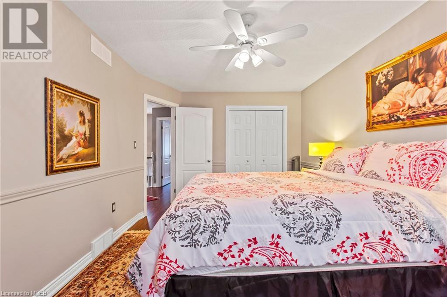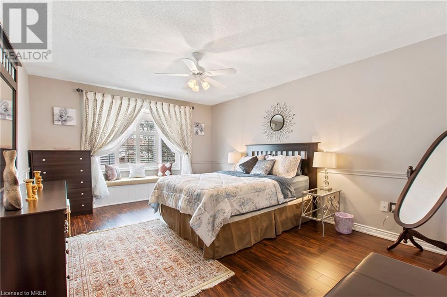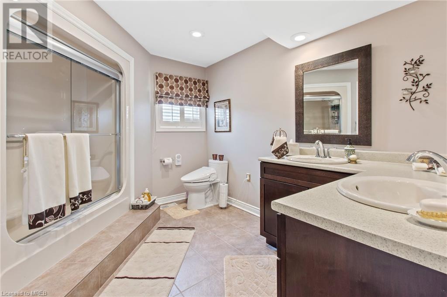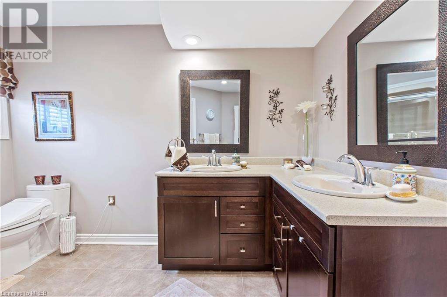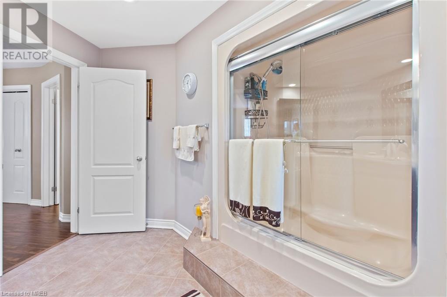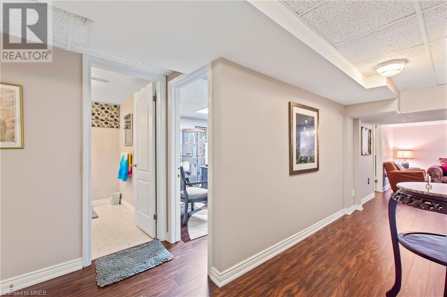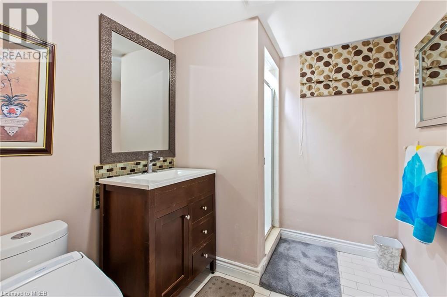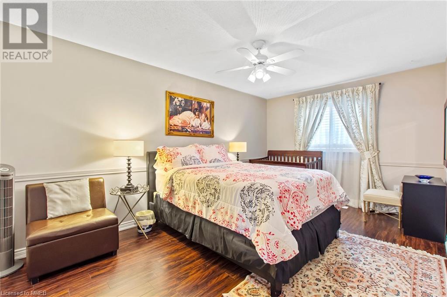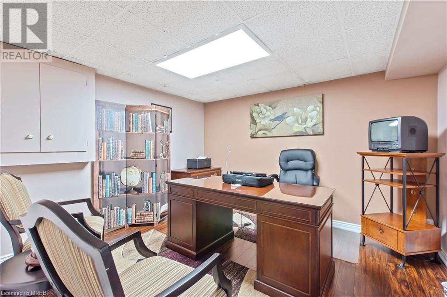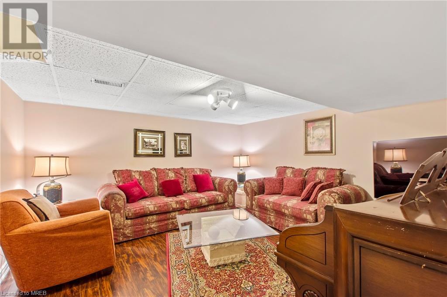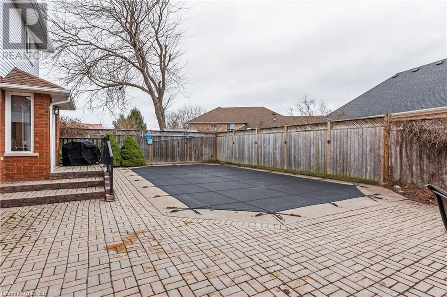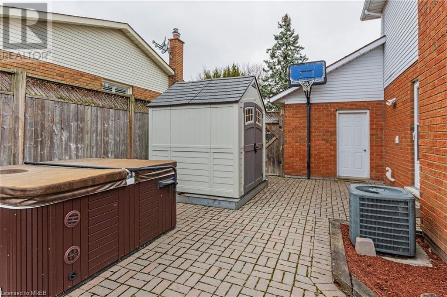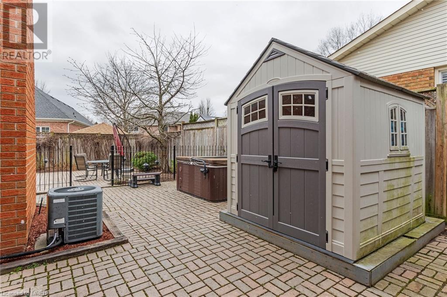6300 Giovina Drive Niagara Falls, Ontario - MLS#: 40557180
$999,900
WELCOME TO 7 GIOVINA AND WELCOME TO AN AFFORDABLE CASTLE LOCATED IN ONE OF NIAGARA FALLS’ BEST NEIGHBOURHOODS. UPON ENTRY BUYERS WILL BE CATAPULTED INTO A WORLD OF OPULENCE AND LUXURY – HERE THEY WILL FIND AN ABUNDANCE OF LIGHT – RICH COLOURS – AND A DESIGNER KITTCHEN THAT IS PERFECT FOR THE FAMILY CHEF. JUST OFF THE KITCHEN BUYERS WILL FIND A MAINTENANCE FREE BACKYARD COMPLETE WITH AN INGROUND POOL – HOT TUB – AND A COMPLIMENT OF PERENNIALS. THIS AREA PROVIDES EASY ENTERTAINING AND IS SITUATED WITH SUN-LOVERS IN MIND. THREE VERY LARGE BEDROOMS ON THE UPPER LEVEL ARE INTRODUCED FROM A FOYER ENTRANCE REMINISCENT OF A EUROPEAN HOTEL. THE FINISHED BASEMENT COMPLETES THE PICTURE TO THIS BEAUTIFUL HOME. (id:51158)
MLS# 40557180 – FOR SALE : 6300 Giovina Drive Niagara Falls – 5 Beds, 4 Baths Detached House ** Impeccably maintained inside and out family sized home in one of the best neighbourhoods in Niagara Falls . Inside you will love the flow of this house floorplan, hardwood throughout, generously sized rooms, 3.5 bathrooms all with electric bidets, bright renovated kitchen with open concept to family room with gas fireplace. Outside you’ll be able to sit back and enjoy your inground pool, interlock surround, no grass to cut in your private backyard. No detail overlooked – MUST SEE to appreciate all this home offers! Easy 7 min QEW access from Mountain Road. Close to schools, places of worship, shopping and more. (id:51158) ** 6300 Giovina Drive Niagara Falls **
⚡⚡⚡ Disclaimer: While we strive to provide accurate information, it is essential that you to verify all details, measurements, and features before making any decisions.⚡⚡⚡
📞📞📞Please Call me with ANY Questions, 416-477-2620📞📞📞
Property Details
| MLS® Number | 40557180 |
| Property Type | Single Family |
| Amenities Near By | Park, Place Of Worship, Public Transit |
| Community Features | Quiet Area |
| Equipment Type | Water Heater |
| Features | Automatic Garage Door Opener |
| Parking Space Total | 5 |
| Pool Type | Inground Pool |
| Rental Equipment Type | Water Heater |
| Structure | Shed |
About 6300 Giovina Drive, Niagara Falls, Ontario
Building
| Bathroom Total | 4 |
| Bedrooms Above Ground | 3 |
| Bedrooms Below Ground | 2 |
| Bedrooms Total | 5 |
| Appliances | Central Vacuum, Dishwasher, Dryer, Microwave, Refrigerator, Washer, Gas Stove(s), Hood Fan, Window Coverings, Garage Door Opener, Hot Tub |
| Architectural Style | 2 Level |
| Basement Development | Finished |
| Basement Type | Full (finished) |
| Constructed Date | 1987 |
| Construction Style Attachment | Detached |
| Cooling Type | Central Air Conditioning |
| Exterior Finish | Aluminum Siding, Concrete, Metal, Vinyl Siding |
| Fireplace Present | Yes |
| Fireplace Total | 1 |
| Fixture | Ceiling Fans |
| Foundation Type | Poured Concrete |
| Half Bath Total | 1 |
| Heating Type | Forced Air |
| Stories Total | 2 |
| Size Interior | 2246 |
| Type | House |
| Utility Water | Municipal Water |
Parking
| Attached Garage |
Land
| Access Type | Highway Access |
| Acreage | No |
| Land Amenities | Park, Place Of Worship, Public Transit |
| Sewer | Municipal Sewage System |
| Size Depth | 103 Ft |
| Size Frontage | 64 Ft |
| Size Total Text | Under 1/2 Acre |
| Zoning Description | R1c |
Rooms
| Level | Type | Length | Width | Dimensions |
|---|---|---|---|---|
| Second Level | Full Bathroom | Measurements not available | ||
| Second Level | 4pc Bathroom | Measurements not available | ||
| Second Level | Bedroom | 16'0'' x 12'3'' | ||
| Second Level | Primary Bedroom | 16'0'' x 12'3'' | ||
| Basement | 3pc Bathroom | Measurements not available | ||
| Basement | Bedroom | 11'10'' x 11'10'' | ||
| Basement | Bedroom | 13'0'' x 12'8'' | ||
| Main Level | 2pc Bathroom | Measurements not available | ||
| Main Level | Bedroom | 16'2'' x 10'8'' | ||
| Main Level | Family Room | 18'0'' x 13'0'' | ||
| Main Level | Kitchen | 13'6'' x 13'0'' | ||
| Main Level | Dining Room | 10'8'' x 11'10'' | ||
| Main Level | Living Room | 12'10'' x 11'10'' |
https://www.realtor.ca/real-estate/26649400/6300-giovina-drive-niagara-falls
Interested?
Contact us for more information


