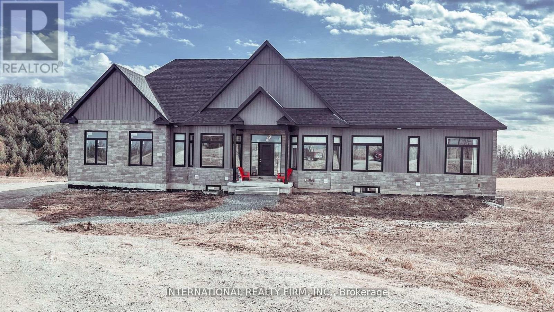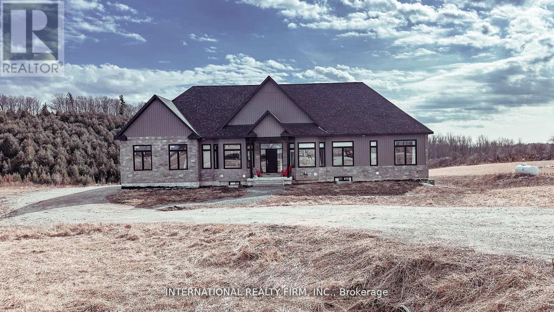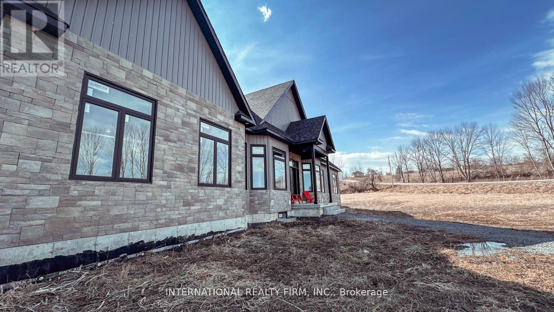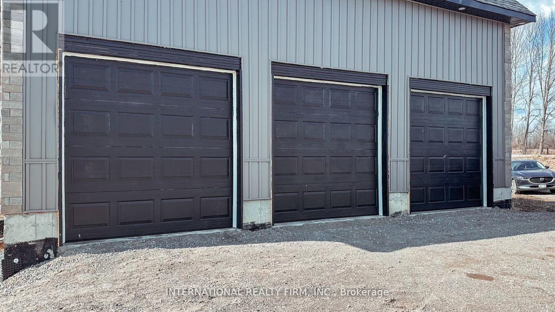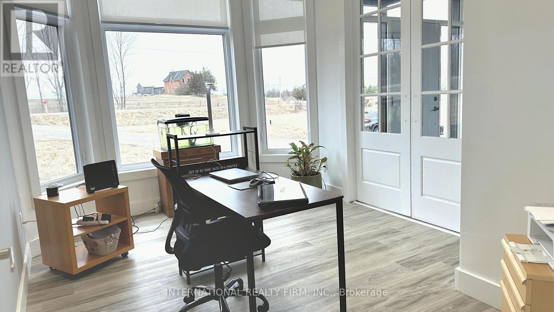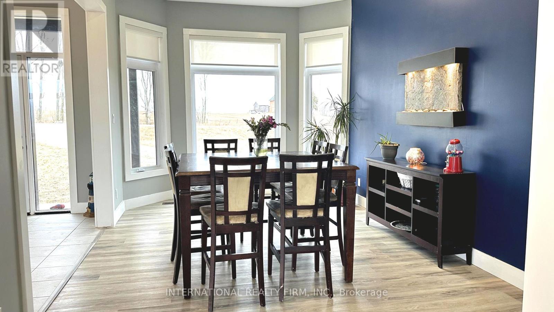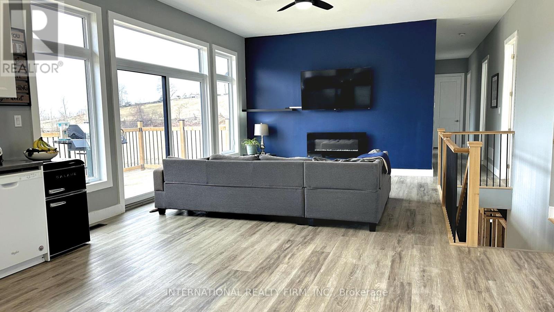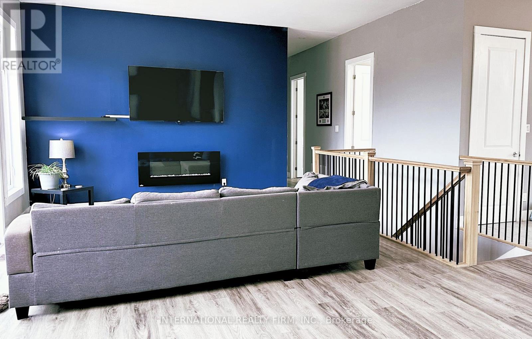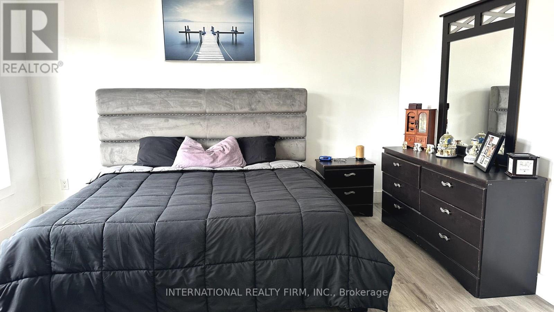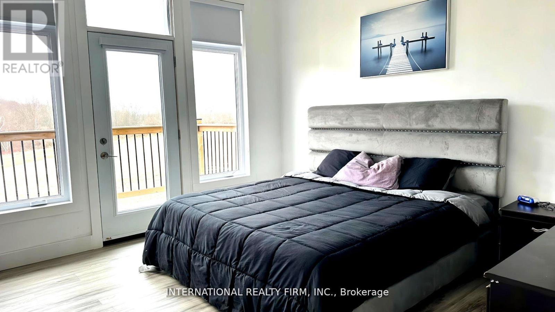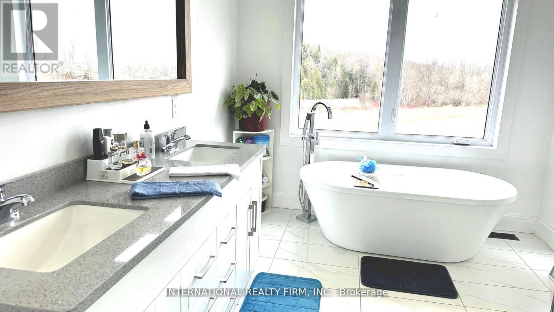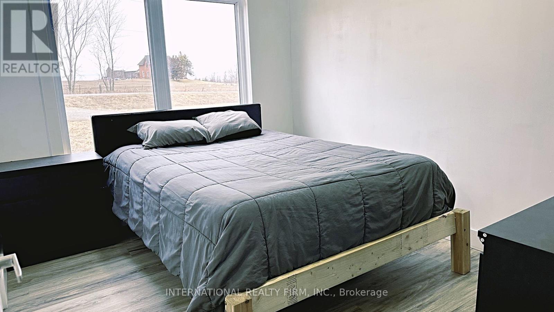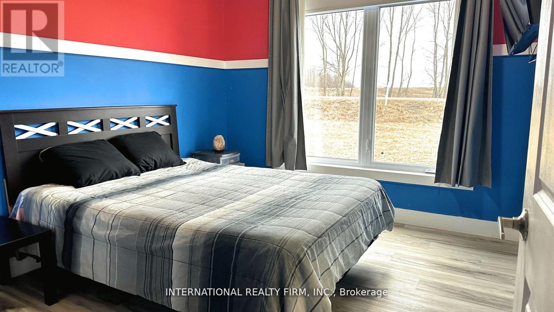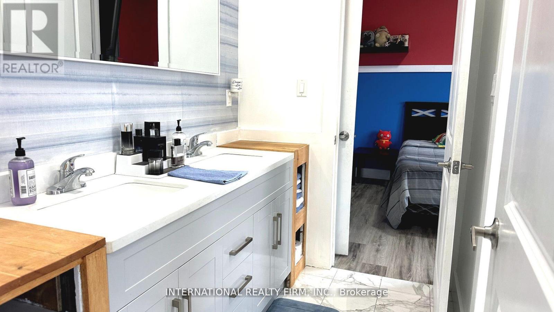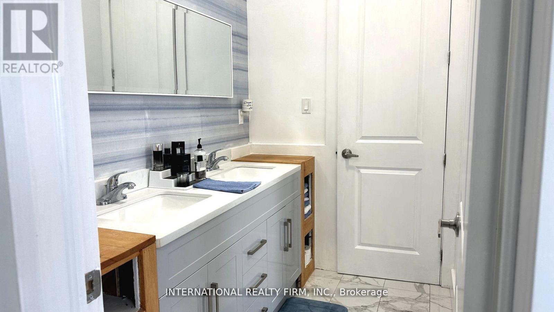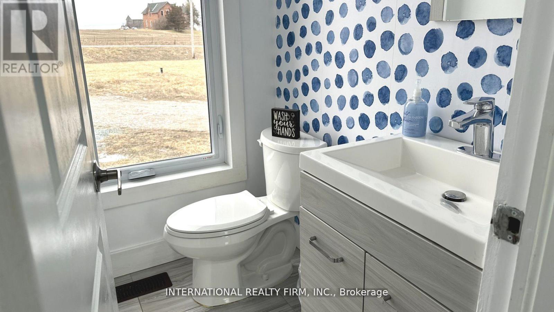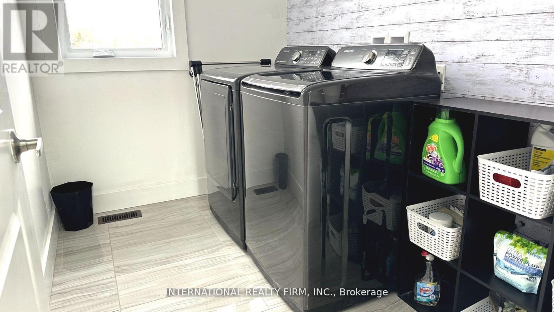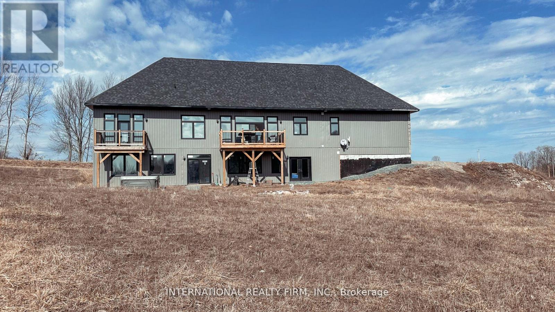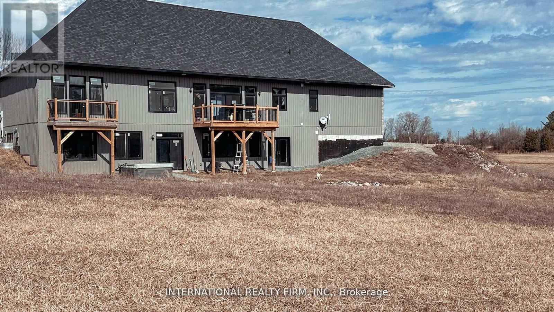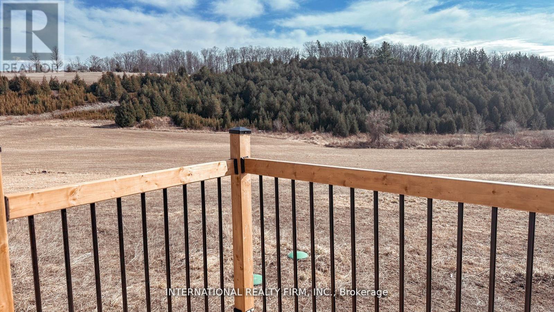632 Concession 9 W Trent Hills, Ontario - MLS#: X8223602
$1,190,000
*GEM ALERT*NESTLED IN BEAUTIFUL TRENT HILLS, THIS 3 YEAR OLD, CUSTOM BUILT, EXECUTIVE RANCH STYLE BUNGALOW, BOASTS 10FT CEILINGS, OPEN CONCEPT LIVING, 3-CAR GARAGE, & CLOSE TO 2 ACRES. OVER 2,000 SQ.FT ON THE MAIN FLOOR, WITH AN ADD'L 2,000 SQ.FT DOWN, THIS IS AN ENTERTAINERS DREAM AND CLOSE TO RICE LAKE! BALCONY OFF THE LIVING ROOM AND PRIMARY BEDROOM FACES SOUTH FOR INCREDIBLE SUNRISES AND SUNSETS. THIS IS A BEAUTIFULLY WELCOMING HOME. **** EXTRAS **** BSMNT HAS WALK-OUT, 2 FRAMED IN BDRMS & R/I BATH & KITCHEN. SEPARATE ENTRANCE FOR INLAW POTENTIAL AND MORE!. (id:51158)
MLS# X8223602 – FOR SALE : 632 Concession 9 W Rural Trent Hills Trent Hills – 4 Beds, 3 Baths Detached House ** *GEM ALERT*NESTLED IN BEAUTIFUL TRENT HILLS, THIS 3 YEAR OLD, CUSTOM BUILT, EXECUTIVE RANCH STYLE BUNGALOW, BOASTS 10FT CEILINGS, OPEN CONCEPT LIVING, 3-CAR GARAGE, & CLOSE TO 2 ACRES. OVER 2,000 SQ.FT ON THE MAIN FLOOR, WITH AN ADD’L 2,000 SQ.FT DOWN, THIS IS AN ENTERTAINERS DREAM AND CLOSE TO RICE LAKE! BALCONY OFF THE LIVING ROOM AND PRIMARY BEDROOM FACES SOUTH FOR INCREDIBLE SUNRISES AND SUNSETS. THIS IS A BEAUTIFULLY WELCOMING HOME. **** EXTRAS **** BSMNT HAS WALK-OUT, 2 FRAMED IN BDRMS & R/I BATH & KITCHEN. SEPARATE ENTRANCE FOR INLAW POTENTIAL AND MORE!. (id:51158) ** 632 Concession 9 W Rural Trent Hills Trent Hills **
⚡⚡⚡ Disclaimer: While we strive to provide accurate information, it is essential that you to verify all details, measurements, and features before making any decisions.⚡⚡⚡
📞📞📞Please Call me with ANY Questions, 416-477-2620📞📞📞
Property Details
| MLS® Number | X8223602 |
| Property Type | Single Family |
| Community Name | Rural Trent Hills |
| Parking Space Total | 23 |
About 632 Concession 9 W, Trent Hills, Ontario
Building
| Bathroom Total | 3 |
| Bedrooms Above Ground | 3 |
| Bedrooms Below Ground | 1 |
| Bedrooms Total | 4 |
| Appliances | Water Softener, Blinds, Hot Tub |
| Architectural Style | Bungalow |
| Basement Features | Walk Out |
| Basement Type | N/a |
| Construction Style Attachment | Detached |
| Cooling Type | Central Air Conditioning |
| Exterior Finish | Stone, Vinyl Siding |
| Foundation Type | Concrete |
| Heating Fuel | Propane |
| Heating Type | Forced Air |
| Stories Total | 1 |
| Type | House |
Parking
| Attached Garage |
Land
| Acreage | No |
| Sewer | Septic System |
| Size Irregular | 350 Ft ; Irreg |
| Size Total Text | 350 Ft ; Irreg|1/2 - 1.99 Acres |
Rooms
| Level | Type | Length | Width | Dimensions |
|---|---|---|---|---|
| Basement | Recreational, Games Room | Measurements not available | ||
| Main Level | Living Room | 6.06 m | 4.93 m | 6.06 m x 4.93 m |
| Main Level | Kitchen | 3.1 m | 4.93 m | 3.1 m x 4.93 m |
| Main Level | Dining Room | 3.2 m | 3.99 m | 3.2 m x 3.99 m |
| Main Level | Primary Bedroom | 4.2 m | 4.14 m | 4.2 m x 4.14 m |
| Main Level | Bedroom 2 | 3.29 m | 3.71 m | 3.29 m x 3.71 m |
| Main Level | Bedroom 3 | 2.77 m | 3.71 m | 2.77 m x 3.71 m |
| Main Level | Office | 2.43 m | 3.99 m | 2.43 m x 3.99 m |
| Main Level | Laundry Room | 2.98 m | 1.98 m | 2.98 m x 1.98 m |
https://www.realtor.ca/real-estate/26736672/632-concession-9-w-trent-hills-rural-trent-hills
Interested?
Contact us for more information

