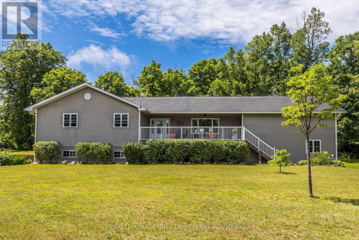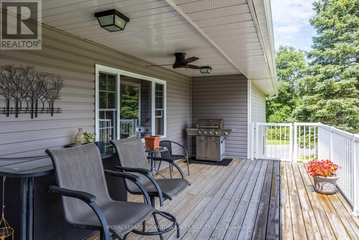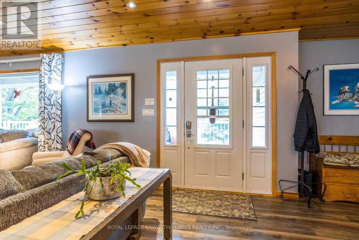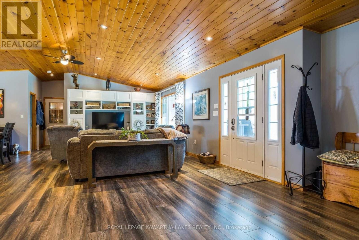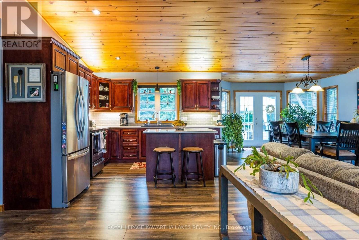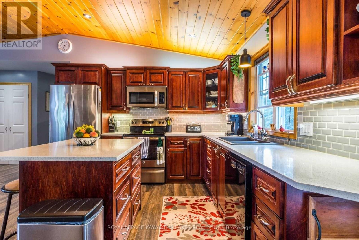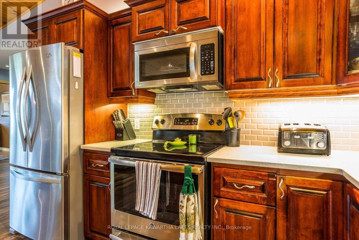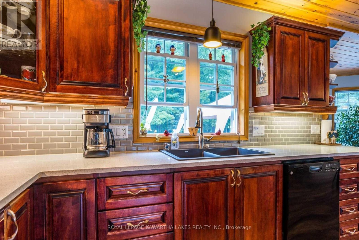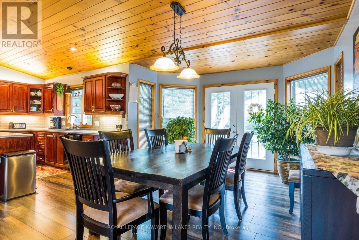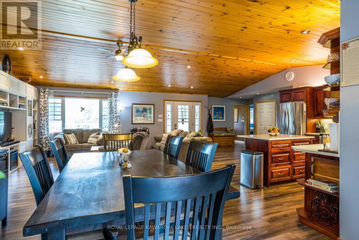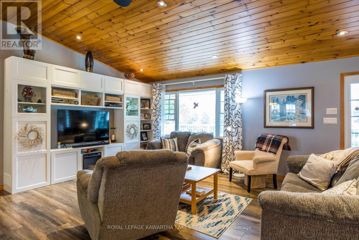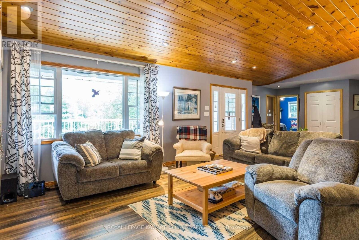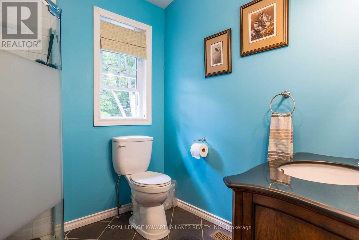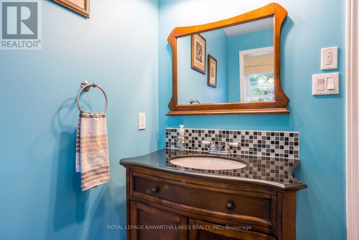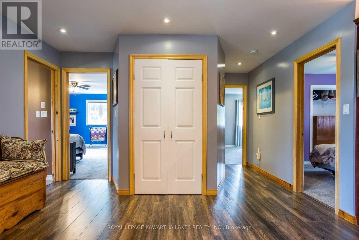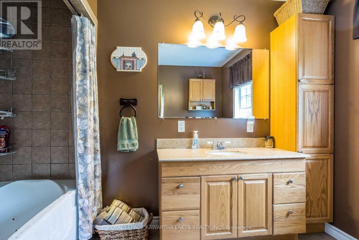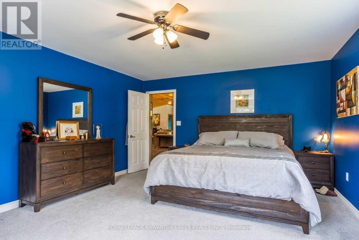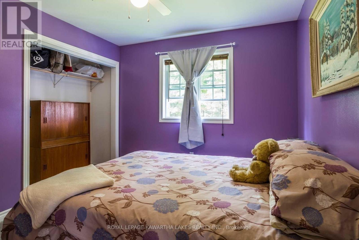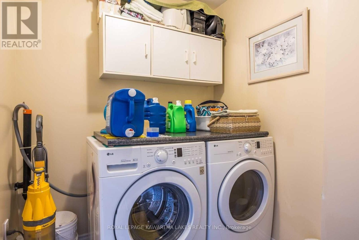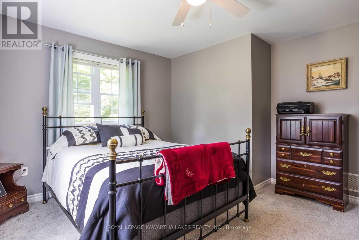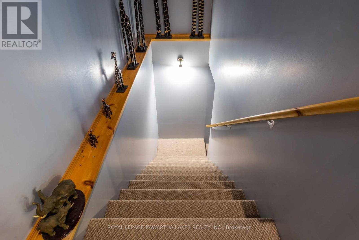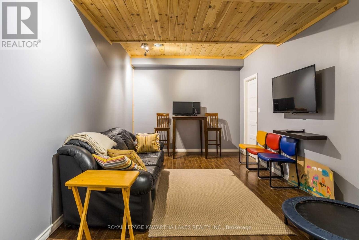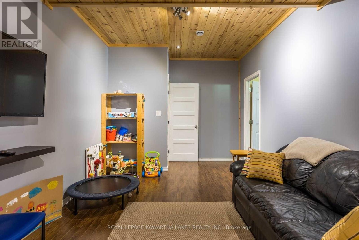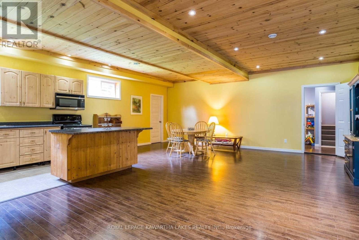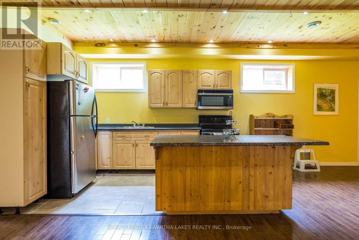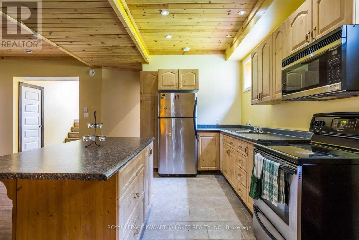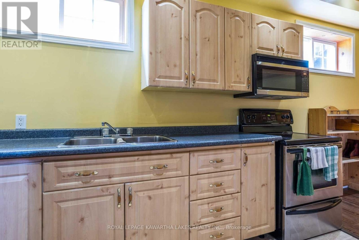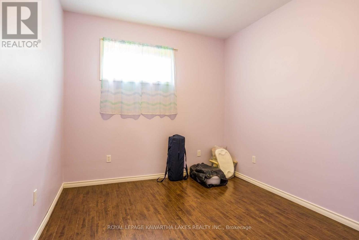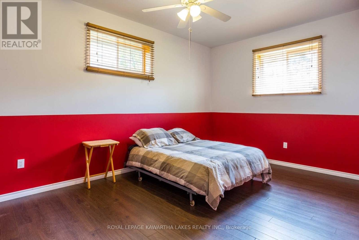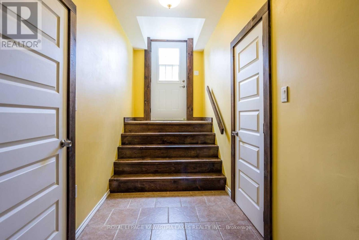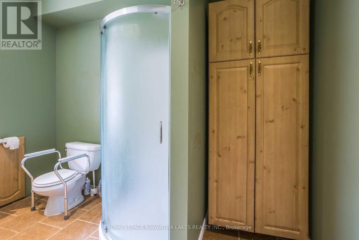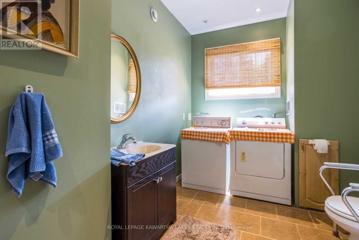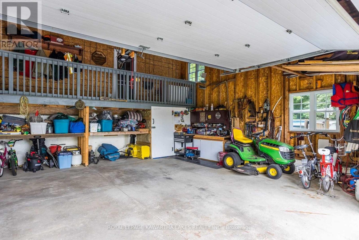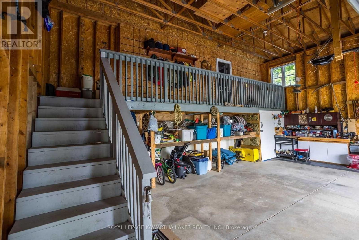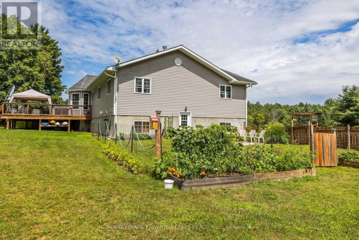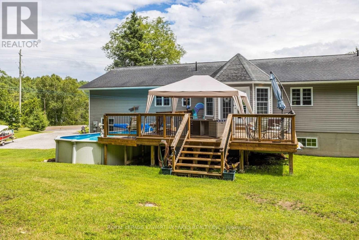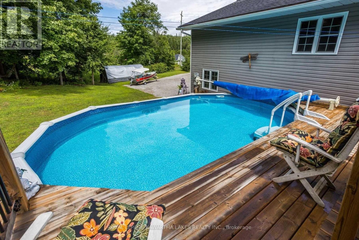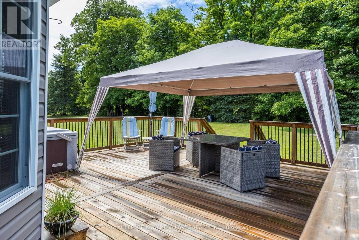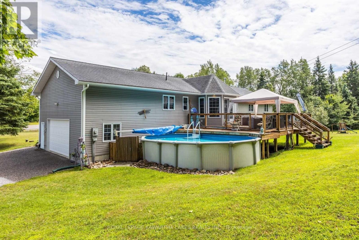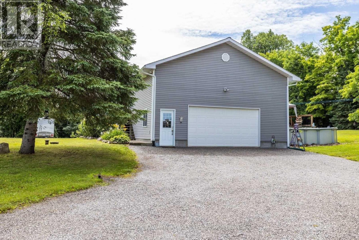6333 County 121 Rd Minden Hills, Ontario - MLS#: X8101944
$849,900
Quality built 1800 square foot bungalow on 1.7 acres, open concept 3 bedroom, 2 bathroom, cathedral ceiling, quartz counter tops, jet tub +2 bedroom, 1 bath fully equipped basement suite, 9 foot ceilings, separate entrance, driveway, patio and fenced yard. Oversized 2 car garage, 2 driveways, large parking area for RV or contractors equipment. Multiple decks, pool, hot tub, ICF foundation, Life breath HRV system, owned hot water tank, 2 refrigerators, 2 stoves, 2 microwaves, 2 washers, 2 dryers, window coverings and all electrical light fixtures. Septic inspected and pumped in the fall of 2022. Located just south of Minden, lakes and parks within minutes. This is an excellent 2 family home located on a paved road and minutes to shopping. Don't miss out on this one (id:51158)
MLS# X8101944 – FOR SALE : 6333 County 121 Rd Minden Hills – 5 Beds, 3 Baths Detached House ** Quality built 1800 square foot bungalow on 1.7 acres, open concept 3 bedroom, 2 bathroom, cathedral ceiling, quartz counter tops, jet tub +2 bedroom, 1 bath fully equipped basement suite, 9 foot ceilings, separate entrance, driveway, patio and fenced yard. Oversized 2 car garage, 2 driveways, large parking area for RV or contractors equipment. Multiple decks, pool, hot tub, ICF foundation, Life breath HRV system, owned hot water tank, 2 refrigerators, 2 stoves, 2 microwaves, 2 washers, 2 dryers, window coverings and all electrical light fixtures. Septic inspected and pumped in the fall of 2022. Located just south of Minden, lakes and parks within minutes. This is an excellent 2 family home located on a paved road and minutes to shopping. Don’t miss out on this one (id:51158) ** 6333 County 121 Rd Minden Hills **
⚡⚡⚡ Disclaimer: While we strive to provide accurate information, it is essential that you to verify all details, measurements, and features before making any decisions.⚡⚡⚡
📞📞📞Please Call me with ANY Questions, 416-477-2620📞📞📞
Property Details
| MLS® Number | X8101944 |
| Property Type | Single Family |
| Amenities Near By | Hospital, Schools |
| Community Features | School Bus |
| Parking Space Total | 12 |
| Pool Type | Above Ground Pool |
About 6333 County 121 Rd, Minden Hills, Ontario
Building
| Bathroom Total | 3 |
| Bedrooms Above Ground | 3 |
| Bedrooms Below Ground | 2 |
| Bedrooms Total | 5 |
| Architectural Style | Raised Bungalow |
| Basement Development | Finished |
| Basement Features | Separate Entrance, Walk Out |
| Basement Type | N/a (finished) |
| Construction Style Attachment | Detached |
| Exterior Finish | Vinyl Siding |
| Fireplace Present | Yes |
| Heating Fuel | Oil |
| Heating Type | Forced Air |
| Stories Total | 1 |
| Type | House |
Parking
| Attached Garage |
Land
| Acreage | No |
| Land Amenities | Hospital, Schools |
| Sewer | Septic System |
| Size Irregular | 295.01 X 228.89 Ft ; Rectangular |
| Size Total Text | 295.01 X 228.89 Ft ; Rectangular|1/2 - 1.99 Acres |
Rooms
| Level | Type | Length | Width | Dimensions |
|---|---|---|---|---|
| Basement | Kitchen | 2.16 m | 3.38 m | 2.16 m x 3.38 m |
| Basement | Living Room | 6.94 m | 4.02 m | 6.94 m x 4.02 m |
| Basement | Dining Room | 4.29 m | 3.07 m | 4.29 m x 3.07 m |
| Basement | Bedroom | 3.5 m | 4.9 m | 3.5 m x 4.9 m |
| Basement | Bedroom 2 | 3.5 m | 2.77 m | 3.5 m x 2.77 m |
| Main Level | Kitchen | 3.41 m | 3.5 m | 3.41 m x 3.5 m |
| Main Level | Dining Room | 3.84 m | 3.84 m | 3.84 m x 3.84 m |
| Main Level | Living Room | 4.6 m | 4.75 m | 4.6 m x 4.75 m |
| Main Level | Bedroom | 3.99 m | 5.33 m | 3.99 m x 5.33 m |
| Main Level | Bedroom 2 | 4.45 m | 3.68 m | 4.45 m x 3.68 m |
| Main Level | Bedroom 3 | 3.32 m | 2.77 m | 3.32 m x 2.77 m |
| Main Level | Laundry Room | 1.55 m | 1.98 m | 1.55 m x 1.98 m |
Utilities
| Electricity | Installed |
https://www.realtor.ca/real-estate/26565181/6333-county-121-rd-minden-hills
Interested?
Contact us for more information

