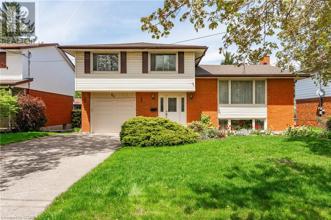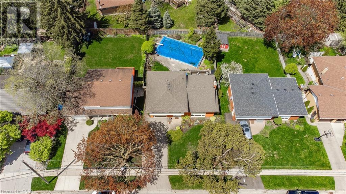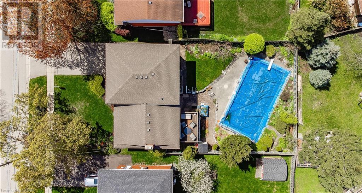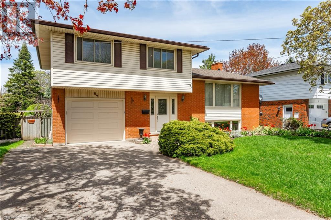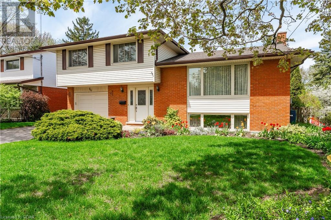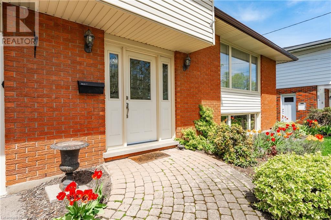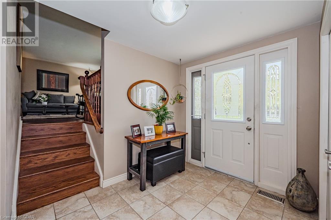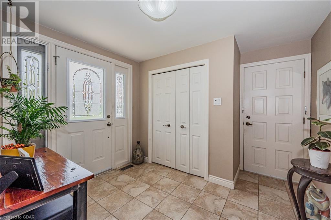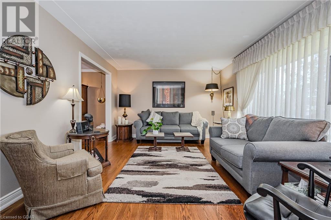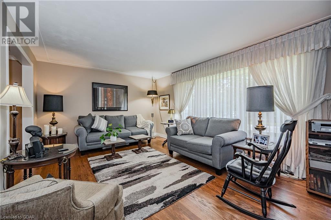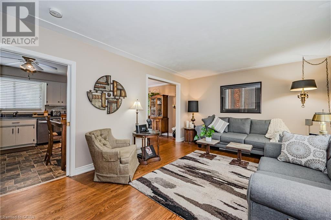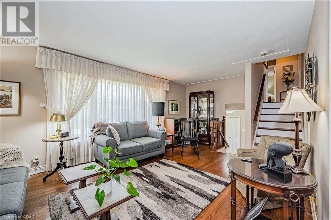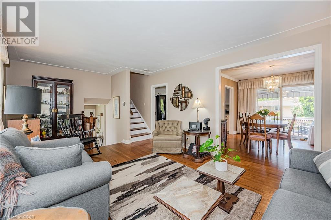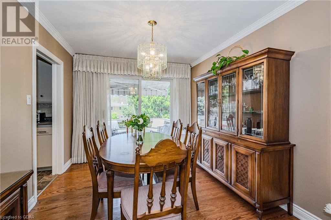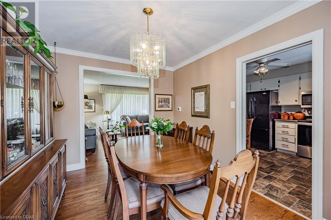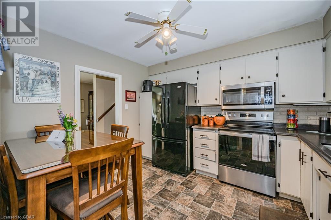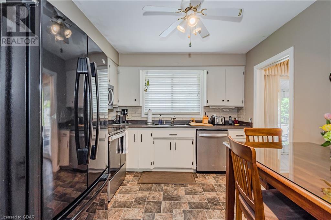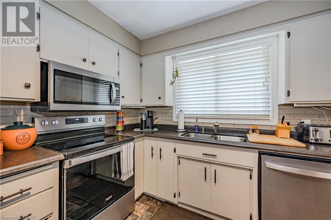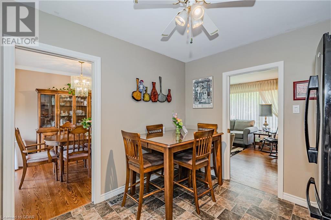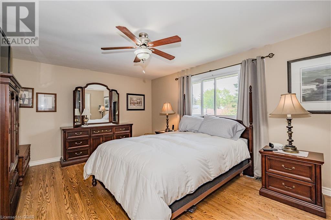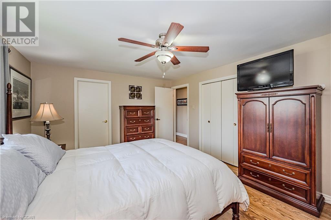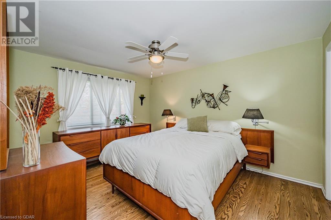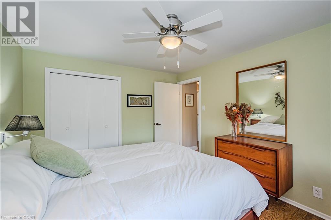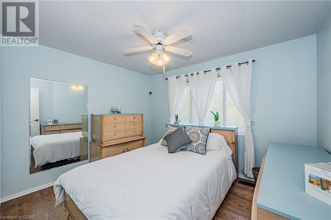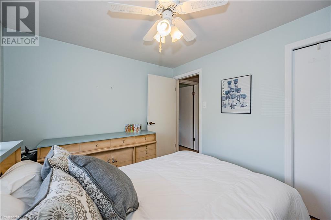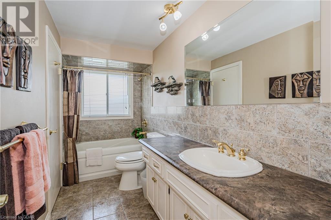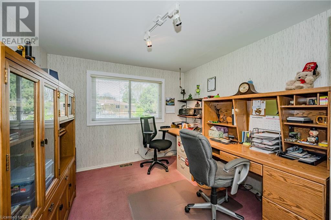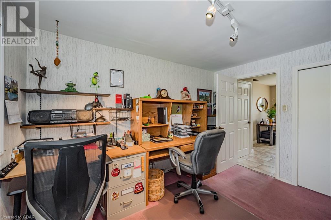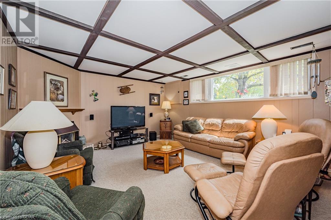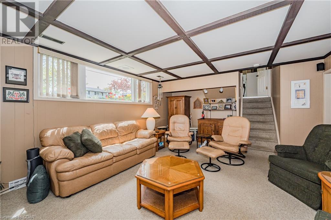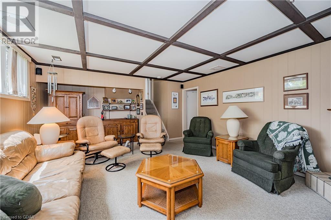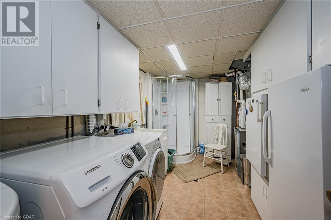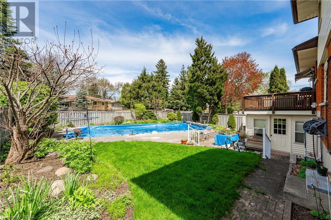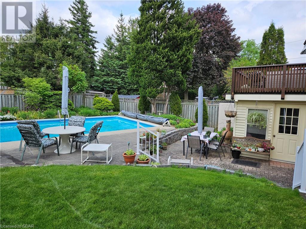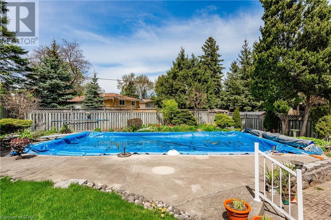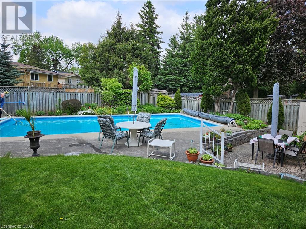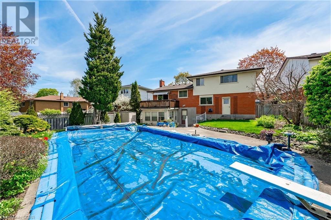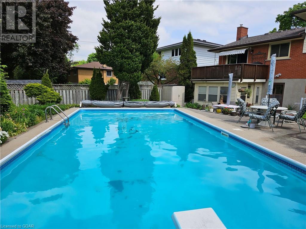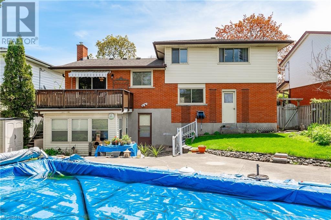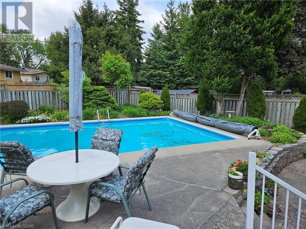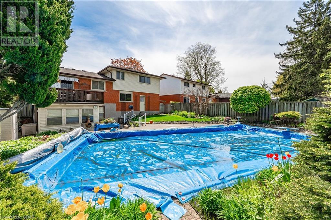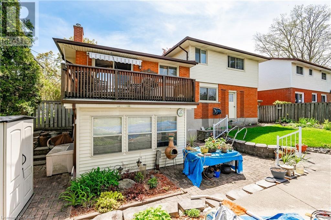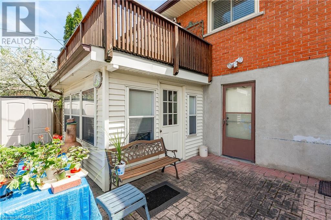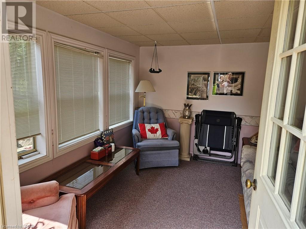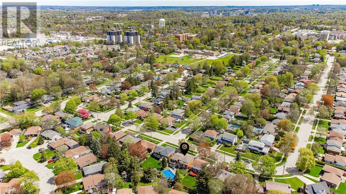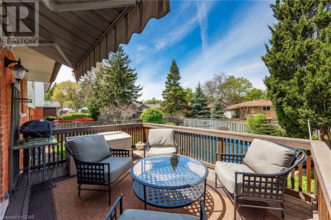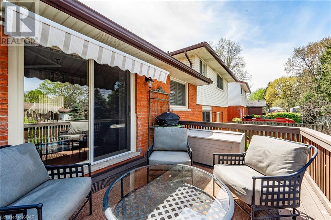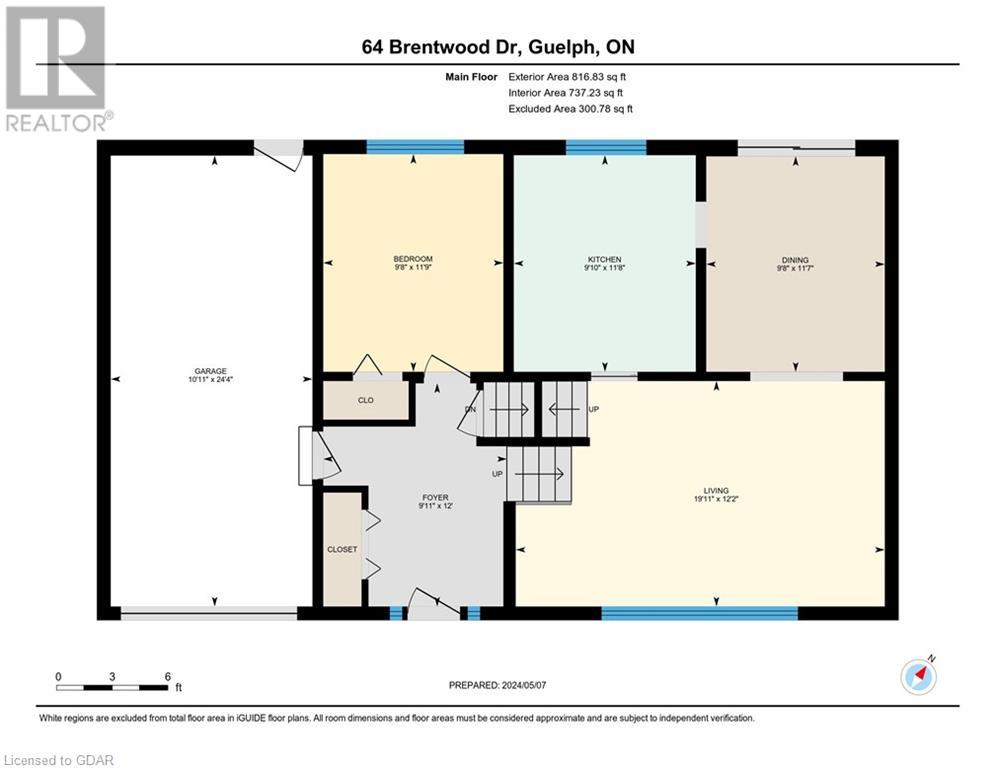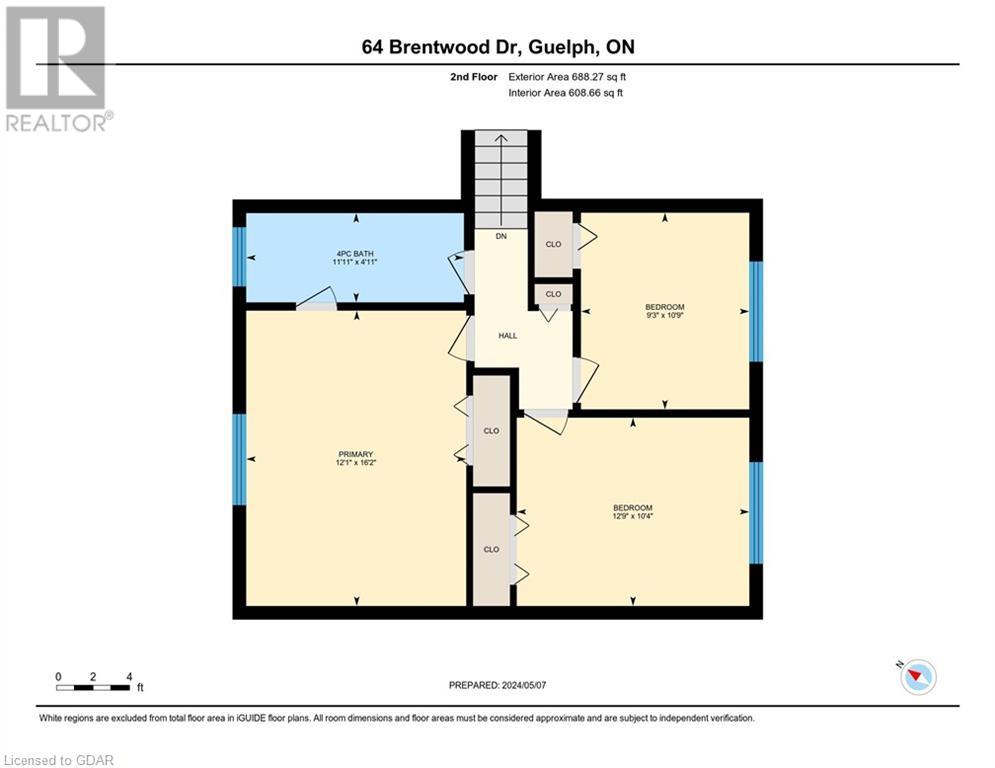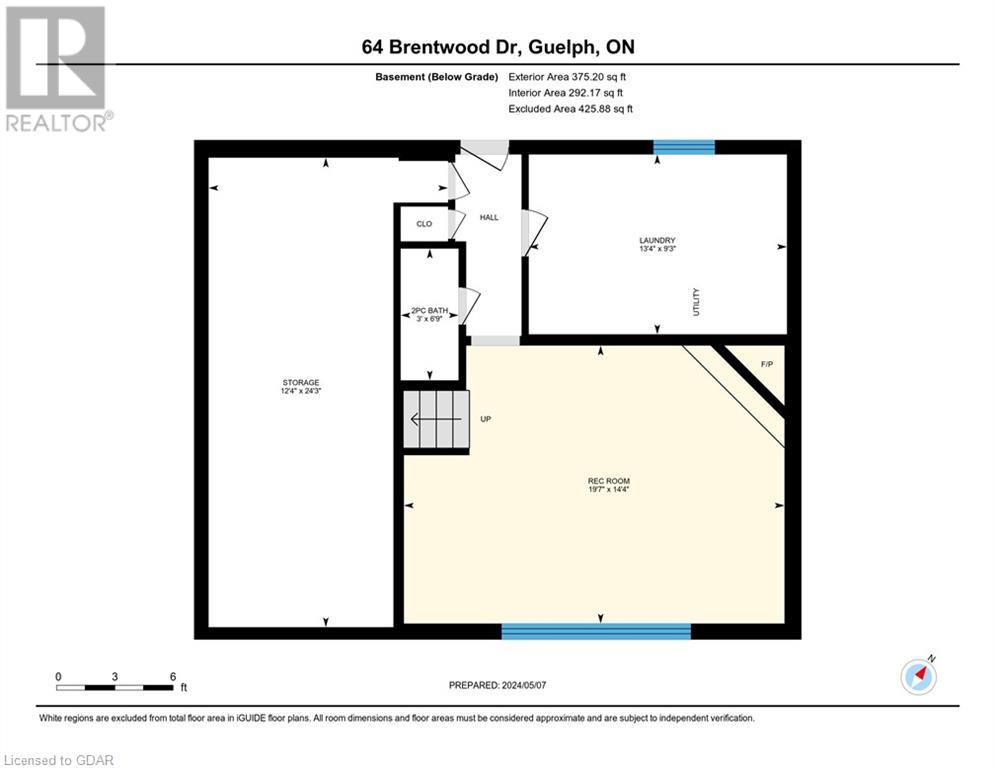64 Brentwood Drive Guelph, Ontario - MLS#: 40579778
$889,500
You will love the feel of this immaculate 4 level side-split , tucked away on a quiet crescent in a well-established mature neighbourhood. From the large trees and gardens, and the inground pool, to the bright well appointed layout this move in ready home is a perfect place to plant your roots. Features include gorgeous hardwood floors, a formal living and dining room with sliders to a back deck, a versatile main floor den that could also be an additional bedroom, 3 great sized bedrooms on the top floor, 2 bathrooms with some updates and a spacious finished rec room. A crawl space for those items you just can’t let go of or the sunroom under the 2nd floor deck. The back yard features a beautiful inground pool and lots of room to host friends and family. The location is close to all major amenities, both Riverside Park and Exhibition Park are just a bike ride away, and there is a public school within walking distance. An affordable home to get your foot into the Guelph real estate market. We are not holding offers so don't wait! (id:51158)
MLS# 40579778 – FOR SALE : 64 Brentwood Drive Guelph – 4 Beds, 2 Baths Detached House ** You will love the feel of this immaculate 4 level side-split , tucked away on a quiet crescent in a well-established mature neighbourhood. From the large trees and gardens, and the inground pool, to the bright well appointed layout this move in ready home is a perfect place to plant your roots. Features include hardwood floors, a formal living and dining room with sliders to a back deck, a versatile main floor den that could also be an additional bedroom, 3 great sized bedrooms on the top floor, 2 bathrooms with some updates and a spacious finished rec room. A crawl space for those items you just can’t let go of or the sunroom under the 2nd floor deck. The back yard features a beautiful inground pool and lots of room to host friends and family. The location is close to all major amenities, both Riverside Park and Exhibition Park are just a bike ride away, and there is a public school within walking distance. An affordable home to get your foot into the Guelph real estate market. We are not holding offers so don’t wait! (id:51158) ** 64 Brentwood Drive Guelph **
⚡⚡⚡ Disclaimer: While we strive to provide accurate information, it is essential that you to verify all details, measurements, and features before making any decisions.⚡⚡⚡
📞📞📞Please Call me with ANY Questions, 416-477-2620📞📞📞
Property Details
| MLS® Number | 40579778 |
| Property Type | Single Family |
| Amenities Near By | Golf Nearby, Park, Place Of Worship, Playground, Public Transit, Schools, Shopping |
| Community Features | Quiet Area, Community Centre |
| Equipment Type | Water Heater |
| Features | Paved Driveway, Automatic Garage Door Opener |
| Parking Space Total | 3 |
| Pool Type | Inground Pool |
| Rental Equipment Type | Water Heater |
About 64 Brentwood Drive, Guelph, Ontario
Building
| Bathroom Total | 2 |
| Bedrooms Above Ground | 4 |
| Bedrooms Total | 4 |
| Appliances | Dishwasher, Dryer, Freezer, Refrigerator, Stove, Water Softener, Washer, Microwave Built-in, Window Coverings, Garage Door Opener |
| Basement Development | Finished |
| Basement Type | Partial (finished) |
| Constructed Date | 1965 |
| Construction Style Attachment | Detached |
| Cooling Type | None |
| Exterior Finish | Aluminum Siding, Brick Veneer |
| Fireplace Present | Yes |
| Fireplace Total | 1 |
| Foundation Type | Poured Concrete |
| Half Bath Total | 1 |
| Heating Fuel | Natural Gas |
| Heating Type | Forced Air |
| Size Interior | 1875 Sqft |
| Type | House |
| Utility Water | Municipal Water |
Parking
| Attached Garage |
Land
| Acreage | No |
| Land Amenities | Golf Nearby, Park, Place Of Worship, Playground, Public Transit, Schools, Shopping |
| Landscape Features | Landscaped |
| Sewer | Municipal Sewage System |
| Size Depth | 115 Ft |
| Size Frontage | 56 Ft |
| Size Total Text | Under 1/2 Acre |
| Zoning Description | R1b |
Rooms
| Level | Type | Length | Width | Dimensions |
|---|---|---|---|---|
| Second Level | Bedroom | 12'9'' x 10'4'' | ||
| Second Level | Bedroom | 9'3'' x 10'9'' | ||
| Second Level | 4pc Bathroom | Measurements not available | ||
| Second Level | Primary Bedroom | 12'1'' x 16'2'' | ||
| Basement | Sunroom | Measurements not available | ||
| Basement | Storage | 12'4'' x 24'3'' | ||
| Basement | 2pc Bathroom | Measurements not available | ||
| Basement | Laundry Room | 13'4'' x 9'3'' | ||
| Basement | Recreation Room | Measurements not available | ||
| Main Level | Foyer | 9'11'' x 12'0'' | ||
| Main Level | Bedroom | 9'8'' x 11'9'' | ||
| Main Level | Kitchen | 9'10'' x 11'8'' | ||
| Main Level | Dining Room | 9'8'' x 11'7'' | ||
| Main Level | Living Room | 19'1'' x 12'2'' |
https://www.realtor.ca/real-estate/26872341/64-brentwood-drive-guelph
Interested?
Contact us for more information

