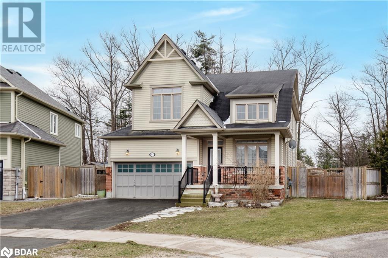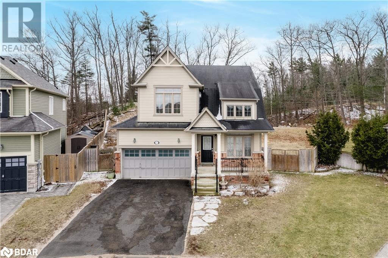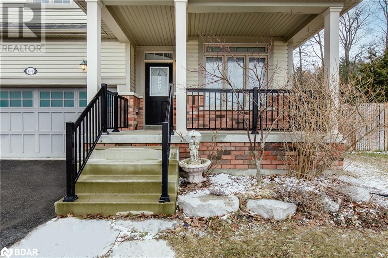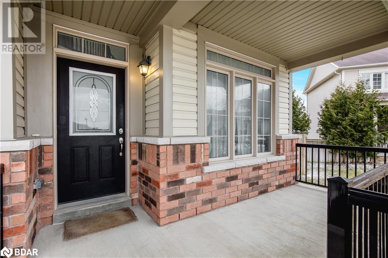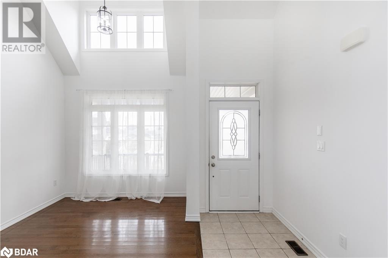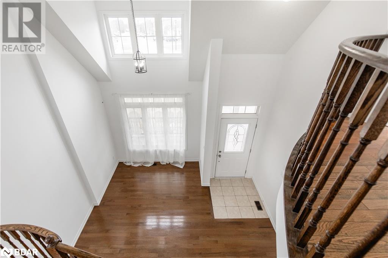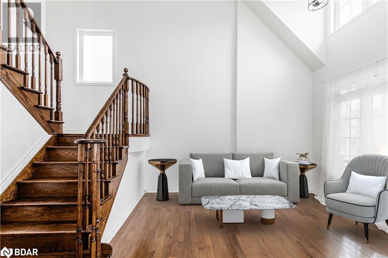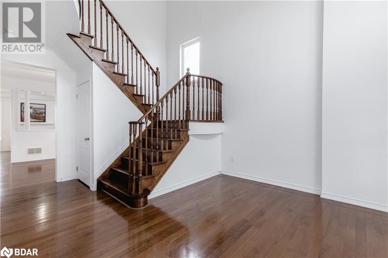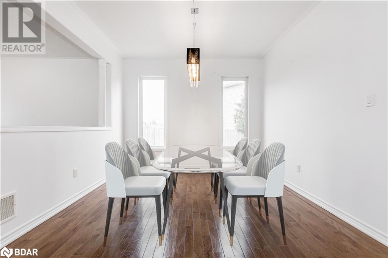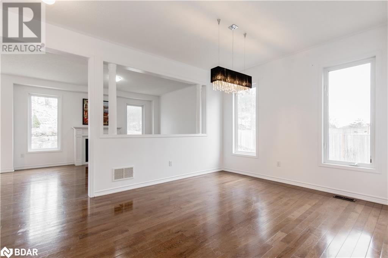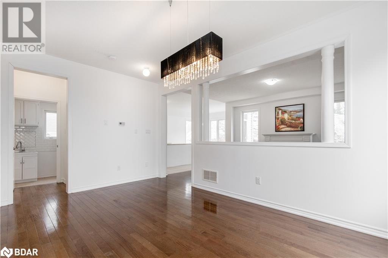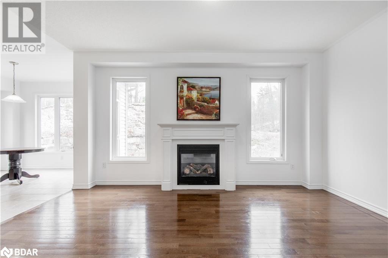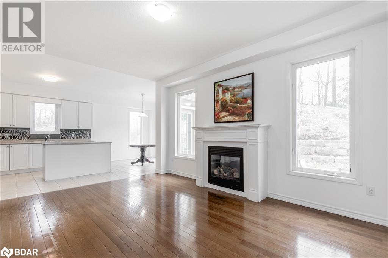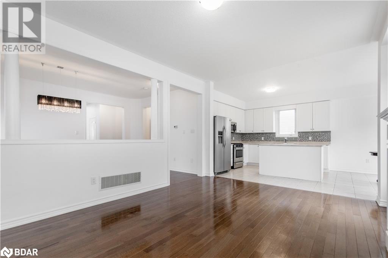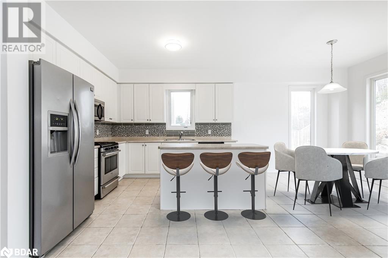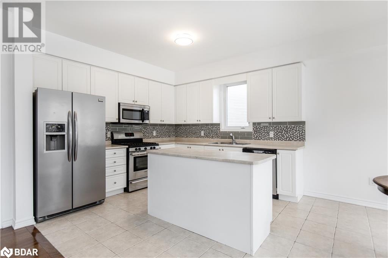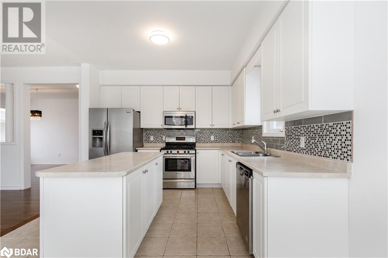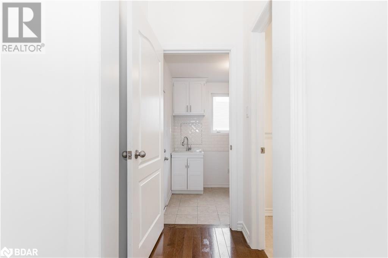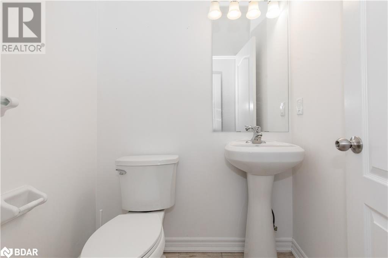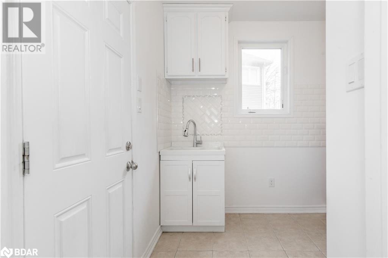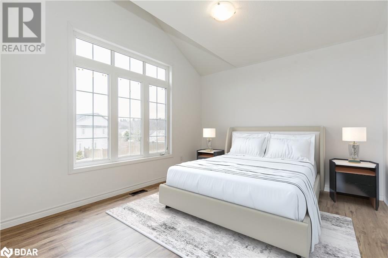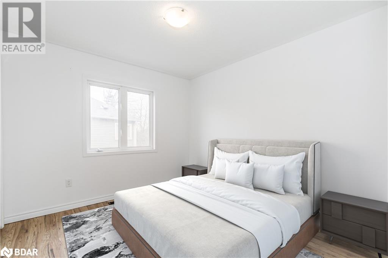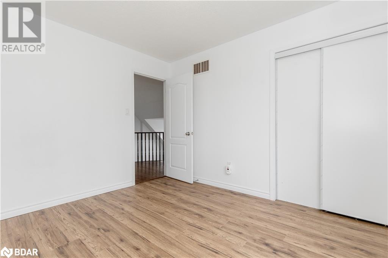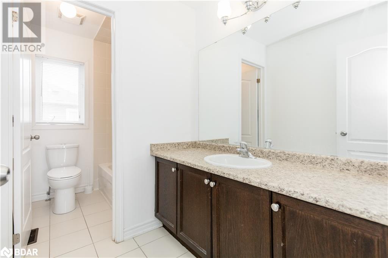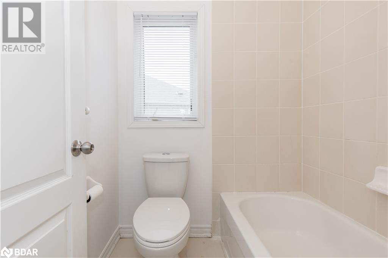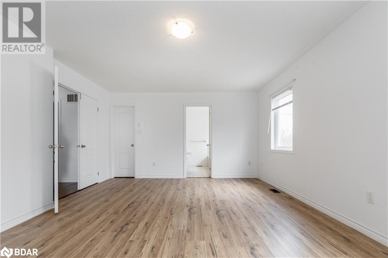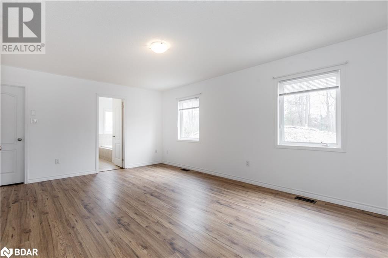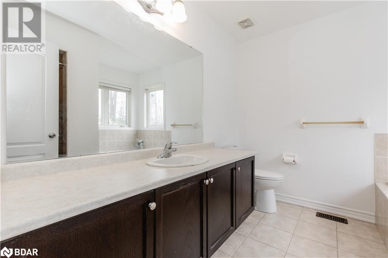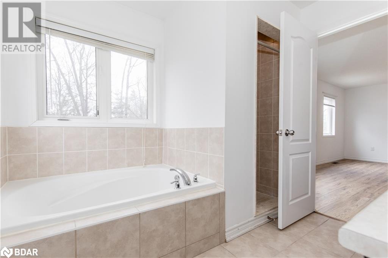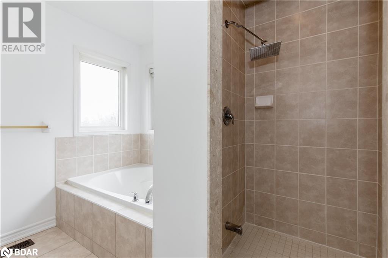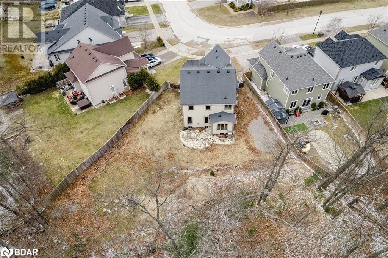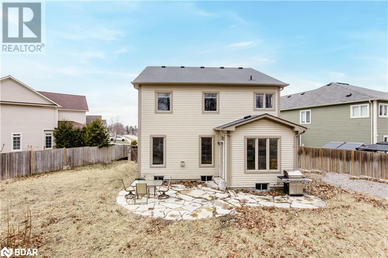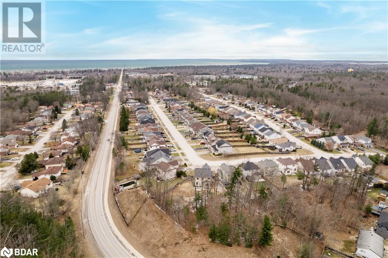64 Christy Drive Wasaga Beach, Ontario - MLS#: 40561950
$825,000
Gorgeous 4 bedroom, 3 bathroom home featuring vaulted and 9-foot ceilings on the main level. Step into the formal living room with vaulted ceilings, formal dining & spacious family room with a gas fireplace which are both open to the kitchen making it an ideal setup. The spacious kitchen boasts a large island and ample eating space with backyard access perfect for entertaining. Convenient main floor powder room & laundry with access to the double garage. The generous primary bedroom includes a 4-piece ensuite bathroom and a walk-in closet. All bedrooms are generously sized, ideal for a growing family. The pie-shaped backyard gives enough space for a pool and green space. The unfinished basement is ready for your personal touch and includes rough-ins for a bathroom. Located in a fantastic, family-friendly neighborhood close to All Amenities and the Beach! (id:51158)
MLS# 40561950 – FOR SALE : 64 Christy Drive Wasaga Beach – 4 Beds, 3 Baths Detached House ** Gorgeous 4 bedroom, 3 bathroom home featuring vaulted and 9-foot ceilings on the main level. Step into the formal living room with vaulted ceilings, formal dining & spacious family room with a gas fireplace which are both open to the kitchen making it an ideal setup. The spacious kitchen boasts a large island and ample eating space with backyard access perfect for entertaining. Convenient main floor powder room & laundry with access to the double garage. The generous primary bedroom includes a 4-piece ensuite bathroom and a walk-in closet. All bedrooms are generously sized, ideal for a growing family. The pie-shaped backyard gives enough space for a pool and green space. The unfinished basement is ready for your personal touch and includes rough-ins for a bathroom. Located in a fantastic, family-friendly neighborhood close to All Amenities and the Beach! (id:51158) ** 64 Christy Drive Wasaga Beach **
⚡⚡⚡ Disclaimer: While we strive to provide accurate information, it is essential that you to verify all details, measurements, and features before making any decisions.⚡⚡⚡
📞📞📞Please Call me with ANY Questions, 416-477-2620📞📞📞
Property Details
| MLS® Number | 40561950 |
| Property Type | Single Family |
| Amenities Near By | Beach, Golf Nearby, Shopping |
| Features | Paved Driveway, Automatic Garage Door Opener |
| Parking Space Total | 5 |
| Structure | Porch |
About 64 Christy Drive, Wasaga Beach, Ontario
Building
| Bathroom Total | 3 |
| Bedrooms Above Ground | 4 |
| Bedrooms Total | 4 |
| Appliances | Dishwasher, Refrigerator, Stove |
| Architectural Style | 2 Level |
| Basement Development | Unfinished |
| Basement Type | Full (unfinished) |
| Construction Style Attachment | Detached |
| Cooling Type | Central Air Conditioning |
| Exterior Finish | Vinyl Siding |
| Fireplace Present | Yes |
| Fireplace Total | 1 |
| Half Bath Total | 1 |
| Heating Fuel | Natural Gas |
| Heating Type | Forced Air |
| Stories Total | 2 |
| Size Interior | 2199 |
| Type | House |
| Utility Water | Municipal Water |
Parking
| Attached Garage |
Land
| Acreage | No |
| Fence Type | Fence |
| Land Amenities | Beach, Golf Nearby, Shopping |
| Landscape Features | Landscaped |
| Sewer | Municipal Sewage System |
| Size Frontage | 8 Ft |
| Size Total Text | Under 1/2 Acre |
| Zoning Description | Res. |
Rooms
| Level | Type | Length | Width | Dimensions |
|---|---|---|---|---|
| Second Level | 4pc Bathroom | Measurements not available | ||
| Second Level | Bedroom | 13'0'' x 18'2'' | ||
| Second Level | 4pc Bathroom | Measurements not available | ||
| Second Level | Bedroom | 10'11'' x 10'4'' | ||
| Second Level | Bedroom | 9'11'' x 10'9'' | ||
| Second Level | Bedroom | 12'7'' x 10'10'' | ||
| Main Level | Eat In Kitchen | 20'3'' x 11'4'' | ||
| Main Level | Family Room | 12'6'' x 16'1'' | ||
| Main Level | Laundry Room | Measurements not available | ||
| Main Level | 2pc Bathroom | Measurements not available | ||
| Main Level | Dining Room | 11'1'' x 15'10'' | ||
| Main Level | Living Room | 12'5'' x 9'2'' |
https://www.realtor.ca/real-estate/26730150/64-christy-drive-wasaga-beach
Interested?
Contact us for more information

