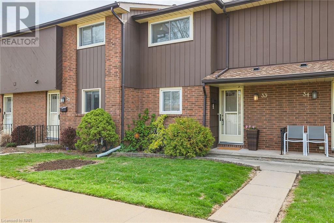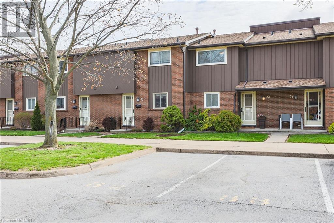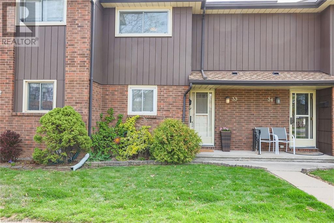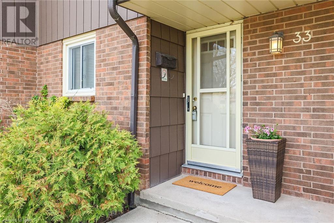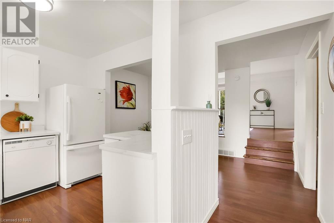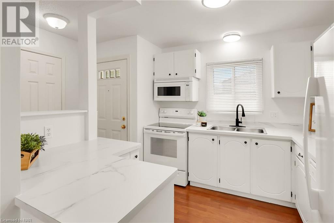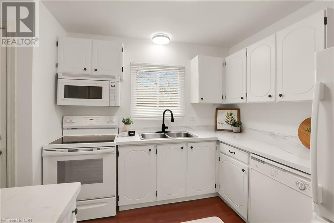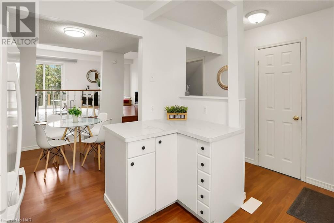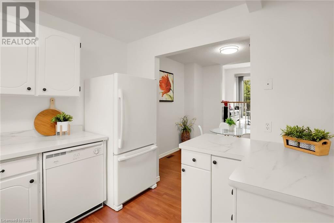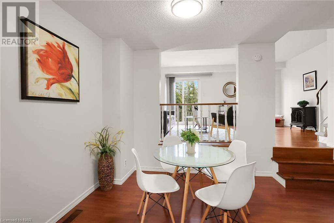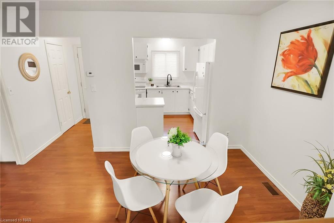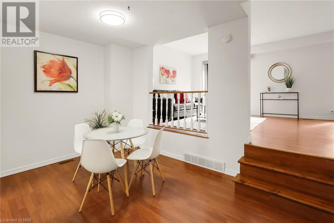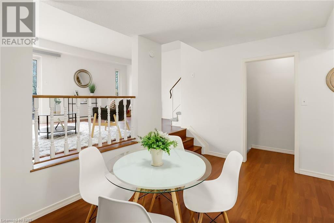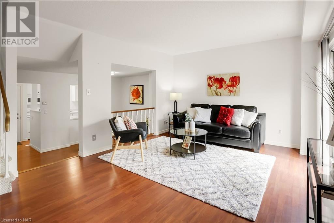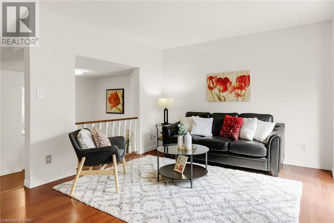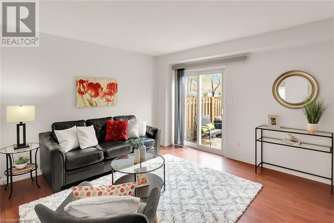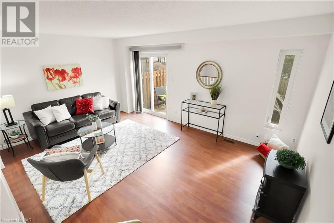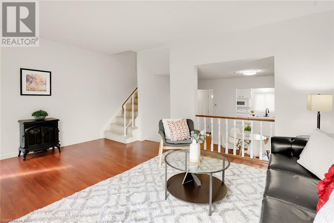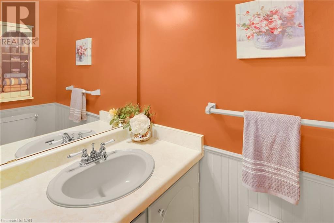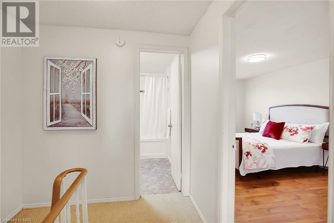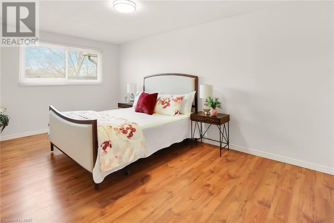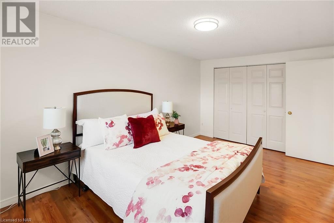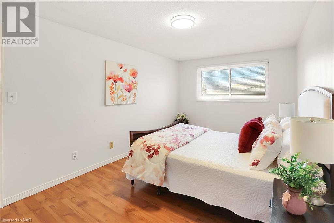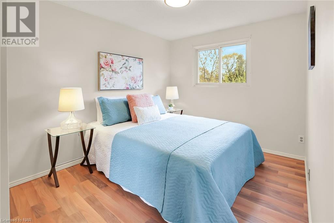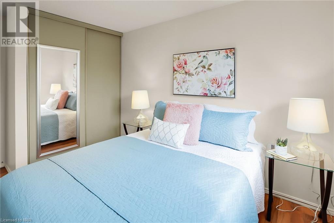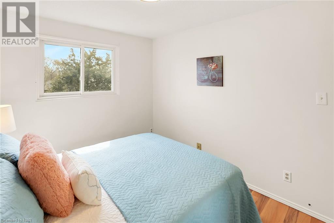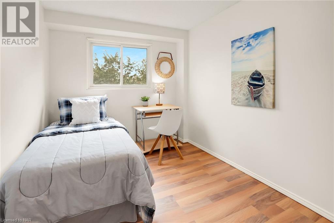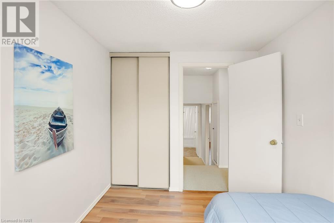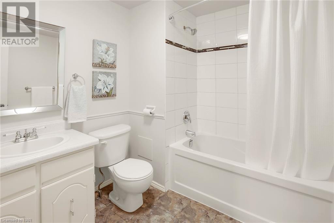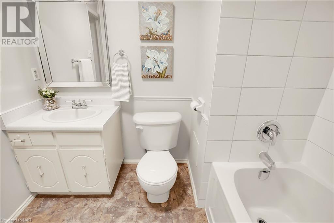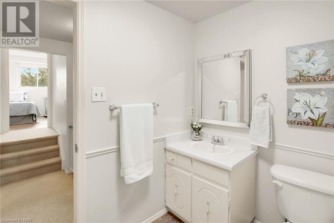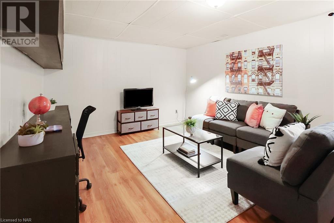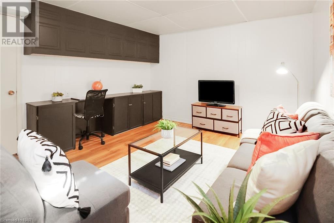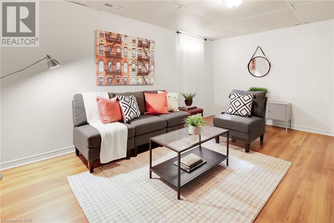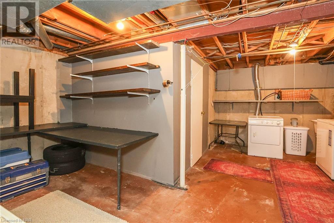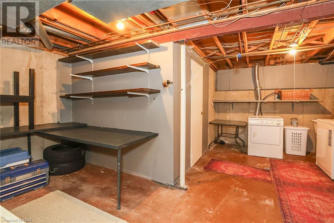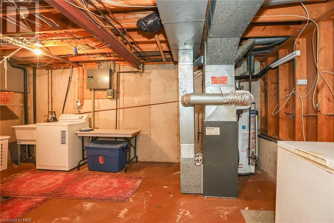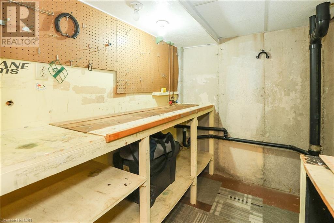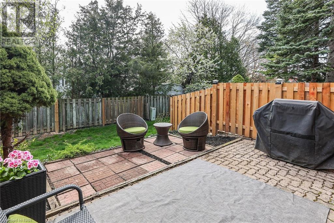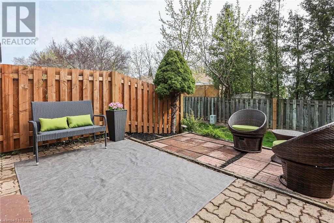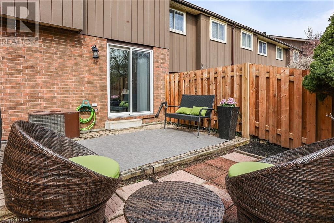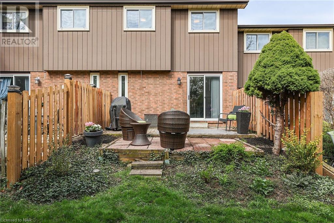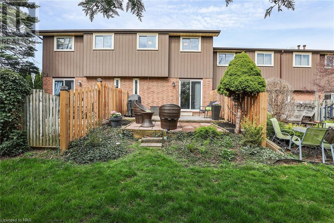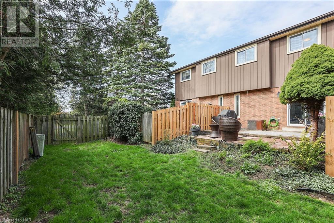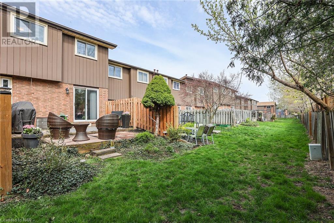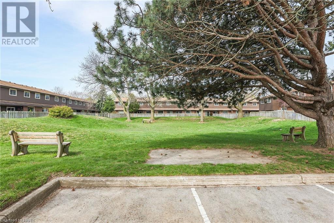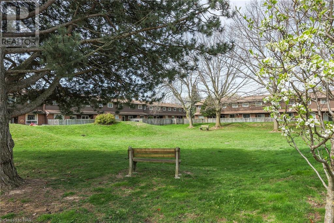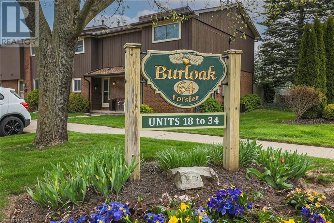64 Forster Street Unit# 33 St. Catharines, Ontario - MLS#: 40569662
$469,900Maintenance, Insurance, Cable TV, Water, Parking
$401.40 Monthly
Maintenance, Insurance, Cable TV, Water, Parking
$401.40 MonthlyOpen House 2-4pm Saturday May 4th. WELCOME TO 64 FORSTER ST, UNIT #33. LOVELY, WELL MANAGED COMPLEX IN AN IDEAL NORTHEND PARK LIKE SETTING! CLOSE TO EXCELLENT SCHOOLS, PARKS, SHOPPING, MEDICAL PLAZA, PUBLIC TRANSIT & AMENITIES! THIS WELL MAINTAINED, SPACIOUS 3 BDRM, 2 BATH TOWNHOUSE FEATURES: MAIN FLOOR W/ OPEN CONCEPT KITCHEN, LIVING RM AND DINING RM, PLUS A 2 PC BATH. UPPER LEVEL W/ 3 BDRMS, AMPLE CLOSET SPACE AND A 4 PC BATH. LOWER LEVEL W/ FAMILY RM, LAUNDRY RM, STORAGE / WORKSHOP AREA, BONUS ROOM AND COLD RM. PATIO DRS FROM THE LIVING RM OPEN TO THE PARTIALLY FENCED BACKYARD WHICH OFFERS A LARGE PATIO AREA W/ NO REAR NEIGHBOURS, IDEAL FOR QUIET ENJOYMENT OR ENTERTAINING. CAREFREE LIVING CAN BE YOURS - NO MORE GRASS CUTTING OR SNOW SHOVELLING. IMMEDIATE / FLEXIBLE CLOSING DATE AVAILABLE. (id:51158)
MLS# 40569662 – FOR SALE : 64 Forster Street Unit# 33 St. Catharines – 3 Beds, 2 Baths Attached Row / Townhouse ** Open Houses 4-6pm Fri Apr 26th & 2-4pm Sat & Sun Apr 27th & Apr 28th. WELCOME TO 64 FORSTER ST, UNIT #33. LOVELY, WELL MANAGED COMPLEX IN AN IDEAL NORTHEND PARK LIKE SETTING! CLOSE TO EXCELLENT SCHOOLS, PARKS, SHOPPING, MEDICAL PLAZA, PUBLIC TRANSIT & AMENITIES! THIS WELL MAINTAINED, SPACIOUS 3 BDRM, 2 BATH TOWNHOUSE FEATURES: MAIN FLOOR W/ OPEN CONCEPT KITCHEN, LIVING RM AND DINING RM, PLUS A 2 PC BATH. UPPER LEVEL W/ 3 BDRMS, AMPLE CLOSET SPACE AND A 4 PC BATH. LOWER LEVEL W/ FAMILY RM, LAUNDRY RM, STORAGE / WORKSHOP AREA, BONUS ROOM AND COLD RM. PATIO DRS FROM THE LIVING RM OPEN TO THE PARTIALLY FENCED BACKYARD WHICH OFFERS A LARGE PATIO AREA W/ NO REAR NEIGHBOURS, IDEAL FOR QUIET ENJOYMENT OR ENTERTAINING. CAREFREE LIVING CAN BE YOURS – NO MORE GRASS CUTTING OR SNOW SHOVELLING. IMMEDIATE / FLEXIBLE CLOSING DATE AVAILABLE. (id:51158) ** 64 Forster Street Unit# 33 St. Catharines **
⚡⚡⚡ Disclaimer: While we strive to provide accurate information, it is essential that you to verify all details, measurements, and features before making any decisions.⚡⚡⚡
📞📞📞Please Call me with ANY Questions, 416-477-2620📞📞📞
Open House
This property has open houses!
2:00 pm
Ends at:4:00 pm
LOVELY 3 BDRM 2 BATH TOWNHOUSE IN EXCELLENT PARK LIKE NORTH END! OPEN CONCEPT MAIN FLOOR. PATIO DOORS TO LARGE PATIO AREA W/NO REAR NEIGHBOURS. PARTIALLY FINISHED FULL BASEMENT. IMMEDIATE FLEXIBLE CLO
Property Details
| MLS® Number | 40569662 |
| Property Type | Single Family |
| Amenities Near By | Park, Place Of Worship, Public Transit, Schools, Shopping |
| Community Features | Quiet Area, School Bus |
| Equipment Type | Water Heater |
| Parking Space Total | 1 |
| Rental Equipment Type | Water Heater |
About 64 Forster Street Unit# 33, St. Catharines, Ontario
Building
| Bathroom Total | 2 |
| Bedrooms Above Ground | 3 |
| Bedrooms Total | 3 |
| Appliances | Dishwasher, Dryer, Refrigerator, Stove, Washer |
| Architectural Style | 2 Level |
| Basement Development | Partially Finished |
| Basement Type | Full (partially Finished) |
| Constructed Date | 1976 |
| Construction Material | Wood Frame |
| Construction Style Attachment | Attached |
| Cooling Type | Central Air Conditioning |
| Exterior Finish | Brick, Wood |
| Foundation Type | Poured Concrete |
| Half Bath Total | 1 |
| Heating Fuel | Natural Gas |
| Heating Type | Forced Air |
| Stories Total | 2 |
| Size Interior | 1292 |
| Type | Row / Townhouse |
| Utility Water | Municipal Water |
Land
| Acreage | No |
| Land Amenities | Park, Place Of Worship, Public Transit, Schools, Shopping |
| Sewer | Municipal Sewage System |
| Size Total Text | Under 1/2 Acre |
| Zoning Description | R3 |
Rooms
| Level | Type | Length | Width | Dimensions |
|---|---|---|---|---|
| Second Level | 4pc Bathroom | Measurements not available | ||
| Second Level | Bedroom | 12'8'' x 8'8'' | ||
| Second Level | Bedroom | 10'0'' x 8'1'' | ||
| Second Level | Primary Bedroom | 16'0'' x 9'8'' | ||
| Basement | Cold Room | 7' x 2'5'' | ||
| Basement | Bonus Room | 7'5'' x 6'5'' | ||
| Basement | Workshop | 7'9'' x 4'9'' | ||
| Basement | Laundry Room | 17'10'' x 9'2'' | ||
| Basement | Family Room | 16'3'' x 11'9'' | ||
| Main Level | 2pc Bathroom | Measurements not available | ||
| Main Level | Living Room | 16'7'' x 12'2'' | ||
| Main Level | Dining Room | 13'0'' x 8'6'' | ||
| Main Level | Kitchen | 9'2'' x 9'0'' |
https://www.realtor.ca/real-estate/26793047/64-forster-street-unit-33-st-catharines
Interested?
Contact us for more information

