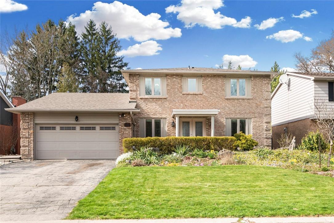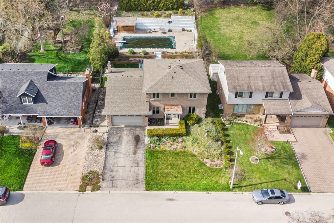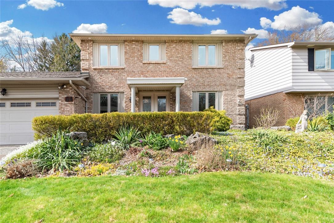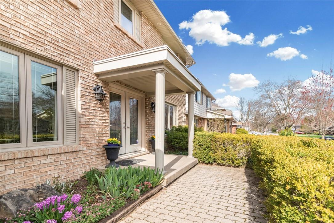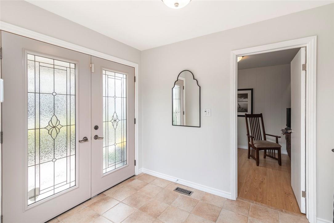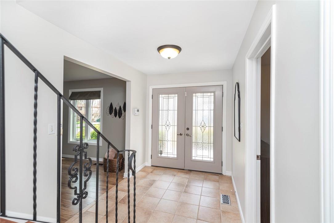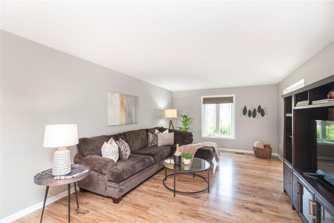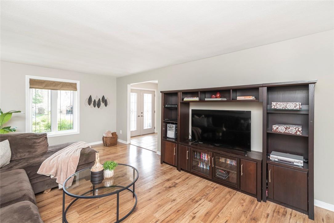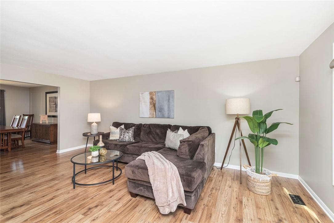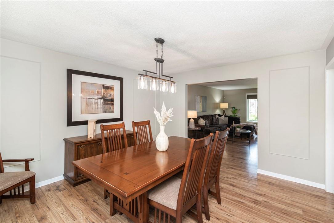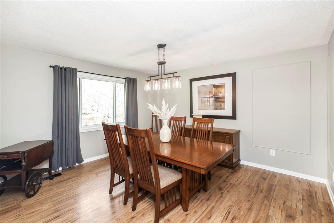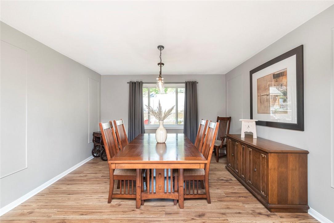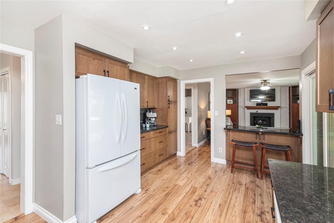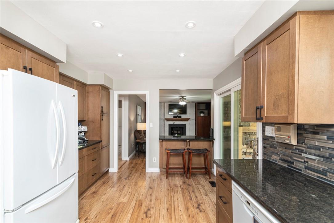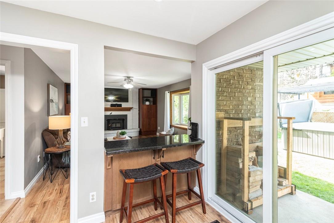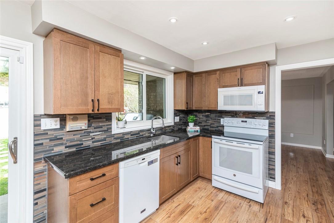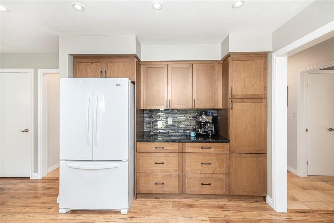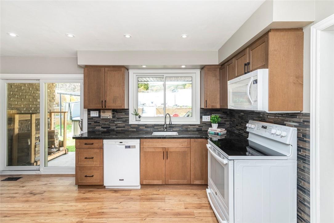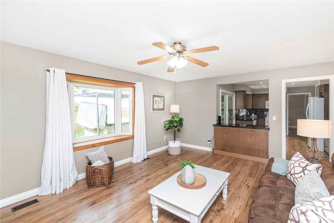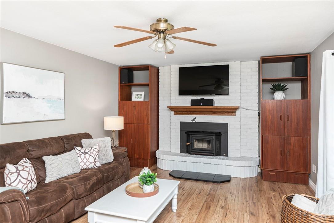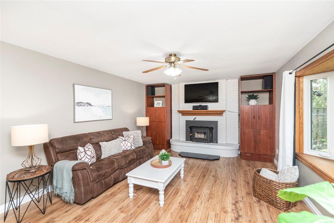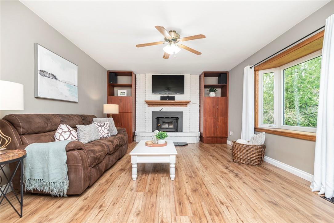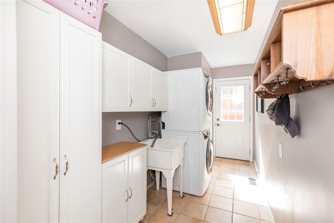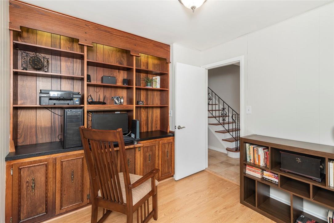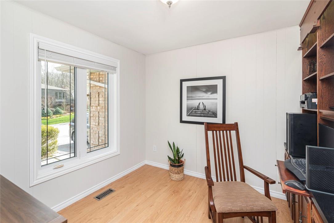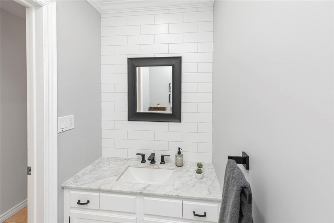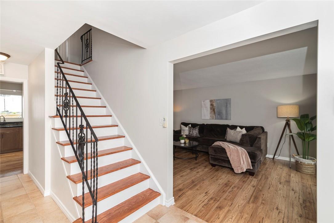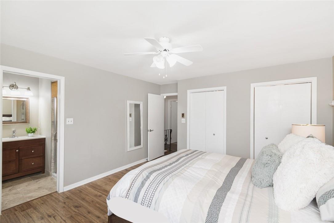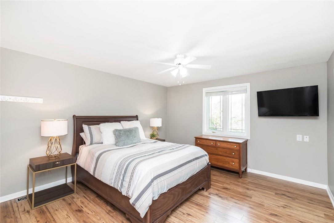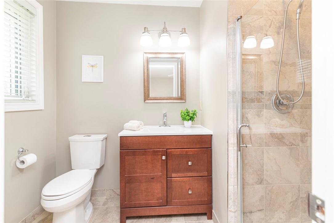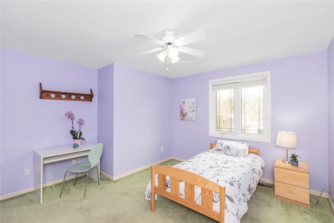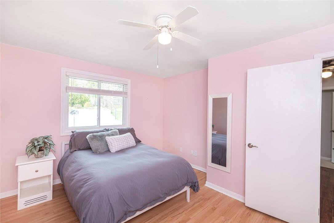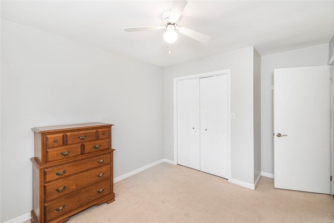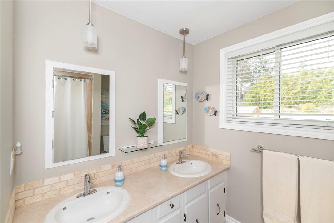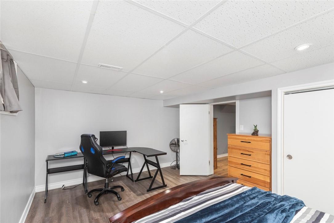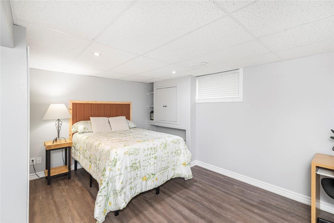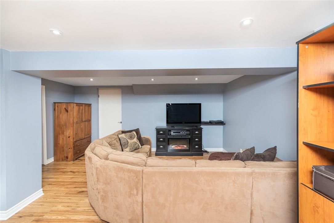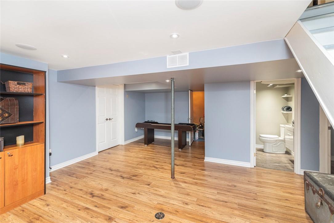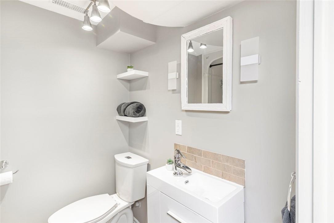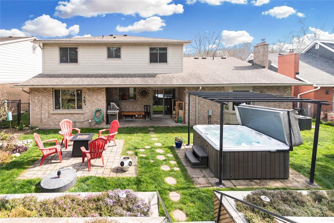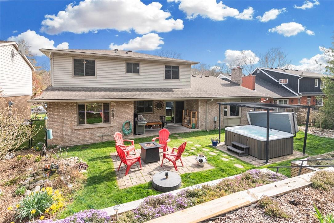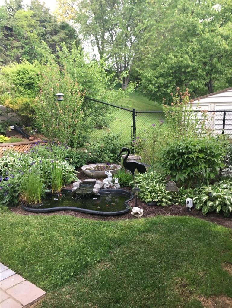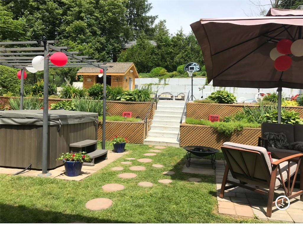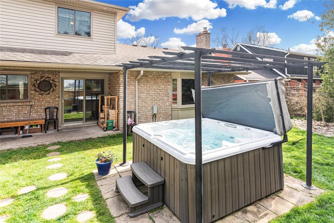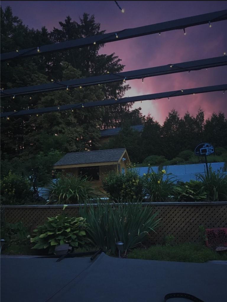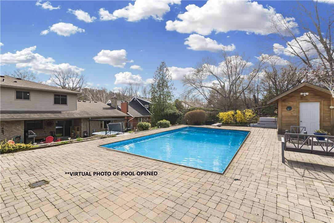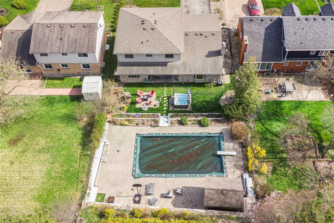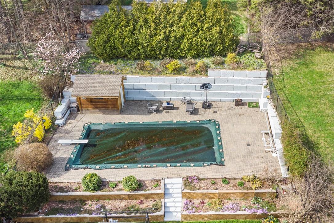64 Terrace Drive Dundas, Ontario - MLS#: H4191188
$1,499,900
Welcome to 64 Terrace Drive! This entertainer's oasis is situated on a 65' x 149' lot on one of Pleasant Valley's most coveted streets and offers all the amenities for relaxation and entertainment. Perfect for a growing family, this 2389 sq.ft. home has 4+2 beds and 3+1 baths. The main floor has formal living & dining rooms, den/office, laundry, 2pc bath, and renovated kitchen with granite counters, wooden cabinetry & ample cupboard space adjoining the family room with views of the fenced rear yard. Make your way upstairs to 4 generous sized bedrooms as well as an updated ensuite and main bath. Step outside to discover the ultimate outdoor paradise. The tiered yard leads to the 18' x 36' inground heated salt-water pool. Adjacent to the patio, a luxurious hot tub beckons for relaxation under the stars. A serene pond adds a touch of tranquility. Additional features include a finished basement with rec room, two bedrooms and a full bathroom, ideal for extended family or guest accommodations. Cold room. Loads of storage. 200 amp service on breakers. Conveniently located near schools, parks, coffee shops/bakeries, restaurants, shopping, recreational facilities & biking/walking trails. This property offers both privacy & accessibility. Don't miss the opportunity to own this exceptional family home. Schedule your private tour today & make this dream home yours!**Driveway being repaved in the next two weeks** (id:51158)
MLS# H4191188 – FOR SALE : 64 Terrace Drive Dundas – 6 Beds, 4 Baths Detached House ** Welcome to 64 Terrace Drive! This entertainer’s oasis is situated on a 65′ x 149′ lot on one of Pleasant Valley’s most coveted streets and offers all the amenities for relaxation and entertainment. Perfect for a growing family, this 2389 sq.ft. home has 4+2 beds and 3+1 baths. The main floor has formal living & dining rooms, den/office, laundry, 2pc bath, and renovated kitchen with granite counters, wooden cabinetry & ample cupboard space adjoining the family room with views of the fenced rear yard. Make your way upstairs to 4 generous sized bedrooms as well as an updated ensuite and main bath. Step outside to discover the ultimate outdoor paradise. The tiered yard leads to the 18′ x 36′ inground heated salt-water pool. Adjacent to the patio, a luxurious hot tub beckons for relaxation under the stars. A serene pond adds a touch of tranquility. Additional features include a finished basement with rec room, two bedrooms and a full bathroom, ideal for extended family or guest accommodations. Cold room. Loads of storage. 200 amp service on breakers. Conveniently located near schools, parks, coffee shops/bakeries, restaurants, shopping, recreational facilities & biking/walking trails. This property offers both privacy & accessibility. Don’t miss the opportunity to own this exceptional family home. Schedule your private tour today & make this dream home yours! (id:51158) ** 64 Terrace Drive Dundas **
⚡⚡⚡ Disclaimer: While we strive to provide accurate information, it is essential that you to verify all details, measurements, and features before making any decisions.⚡⚡⚡
📞📞📞Please Call me with ANY Questions, 416-477-2620📞📞📞
Open House
This property has open houses!
2:00 pm
Ends at:4:00 pm
Property Details
| MLS® Number | H4191188 |
| Property Type | Single Family |
| Amenities Near By | Recreation, Schools |
| Community Features | Quiet Area, Community Centre |
| Equipment Type | None |
| Features | Park Setting, Park/reserve, Double Width Or More Driveway, Paved Driveway, Automatic Garage Door Opener |
| Parking Space Total | 6 |
| Pool Type | Inground Pool |
| Rental Equipment Type | None |
About 64 Terrace Drive, Dundas, Ontario
Building
| Bathroom Total | 4 |
| Bedrooms Above Ground | 4 |
| Bedrooms Below Ground | 2 |
| Bedrooms Total | 6 |
| Appliances | Alarm System, Central Vacuum, Intercom, Satellite Dish |
| Architectural Style | 2 Level |
| Basement Development | Finished |
| Basement Type | Full (finished) |
| Constructed Date | 1973 |
| Construction Style Attachment | Detached |
| Cooling Type | Central Air Conditioning |
| Exterior Finish | Brick, Vinyl Siding |
| Fireplace Fuel | Electric,wood |
| Fireplace Present | Yes |
| Fireplace Type | Other - See Remarks,other - See Remarks |
| Foundation Type | Block |
| Half Bath Total | 1 |
| Heating Fuel | Natural Gas |
| Heating Type | Forced Air |
| Stories Total | 2 |
| Size Exterior | 2389 Sqft |
| Size Interior | 2389 Sqft |
| Type | House |
| Utility Water | Municipal Water |
Parking
| Attached Garage | |
| Inside Entry |
Land
| Acreage | No |
| Land Amenities | Recreation, Schools |
| Sewer | Municipal Sewage System |
| Size Depth | 149 Ft |
| Size Frontage | 65 Ft |
| Size Irregular | 65 X 149.08 |
| Size Total Text | 65 X 149.08|under 1/2 Acre |
Rooms
| Level | Type | Length | Width | Dimensions |
|---|---|---|---|---|
| Second Level | 5pc Bathroom | Measurements not available | ||
| Second Level | Bedroom | 12' 11'' x 13' '' | ||
| Second Level | Bedroom | 14' '' x 11' 3'' | ||
| Second Level | Bedroom | 10' 9'' x 9' 8'' | ||
| Second Level | 3pc Ensuite Bath | Measurements not available | ||
| Second Level | Primary Bedroom | 14' '' x 13' 1'' | ||
| Basement | Cold Room | Measurements not available | ||
| Basement | Utility Room | Measurements not available | ||
| Basement | 4pc Bathroom | Measurements not available | ||
| Basement | Bedroom | 12' '' x 16' 9'' | ||
| Basement | Bedroom | 12' '' x 16' 2'' | ||
| Basement | Recreation Room | 28' 6'' x 16' 1'' | ||
| Ground Level | 2pc Bathroom | Measurements not available | ||
| Ground Level | Laundry Room | Measurements not available | ||
| Ground Level | Den | 10' '' x 9' 2'' | ||
| Ground Level | Family Room | 19' 2'' x 13' 2'' | ||
| Ground Level | Kitchen | 11' '' x 16' 6'' | ||
| Ground Level | Dining Room | 14' '' x 12' 8'' | ||
| Ground Level | Living Room | 12' 8'' x 20' '' | ||
| Ground Level | Foyer | Measurements not available |
https://www.realtor.ca/real-estate/26770633/64-terrace-drive-dundas
Interested?
Contact us for more information

