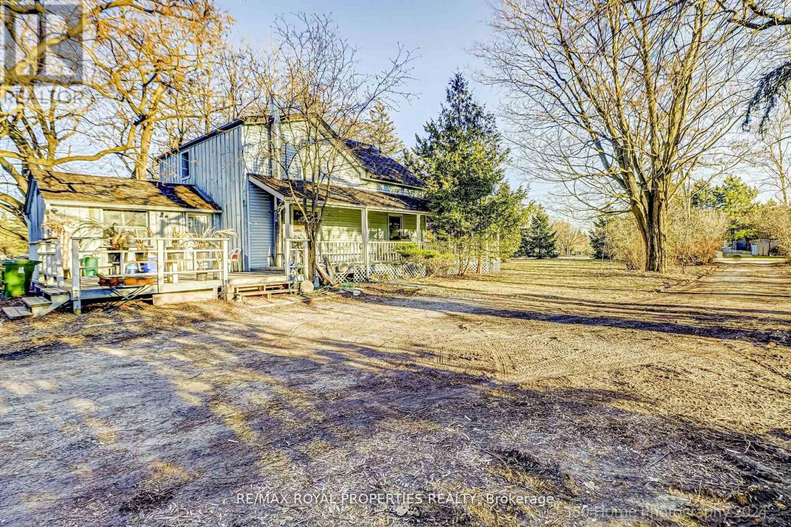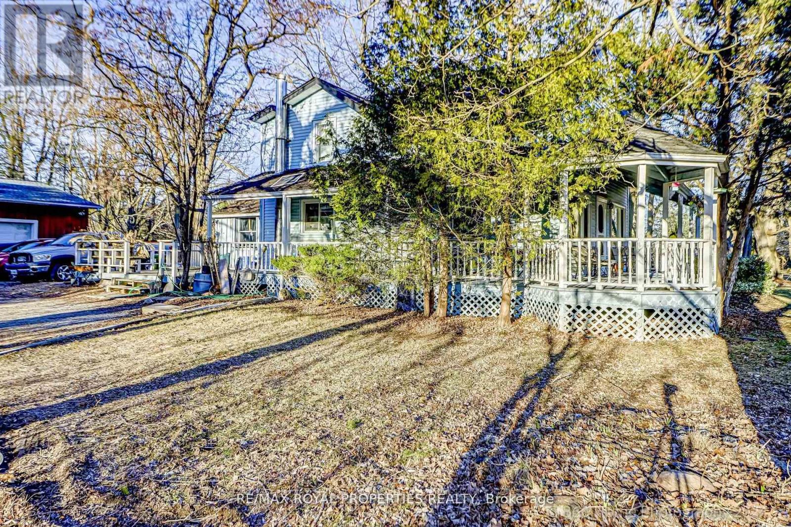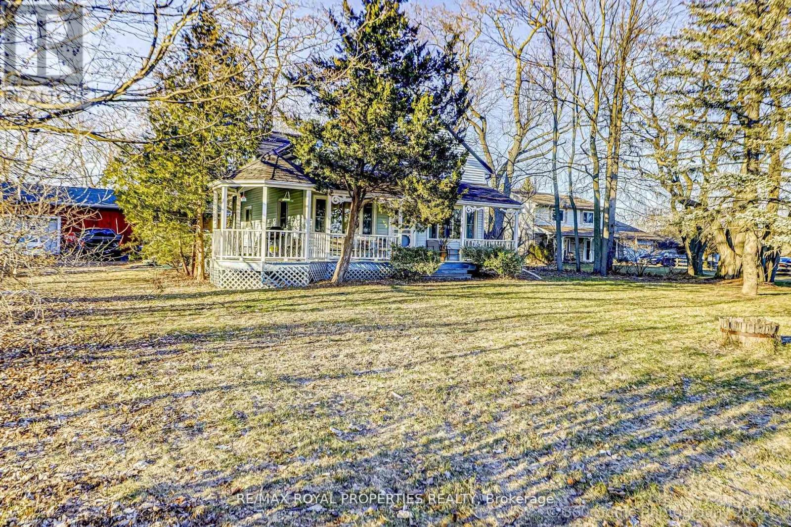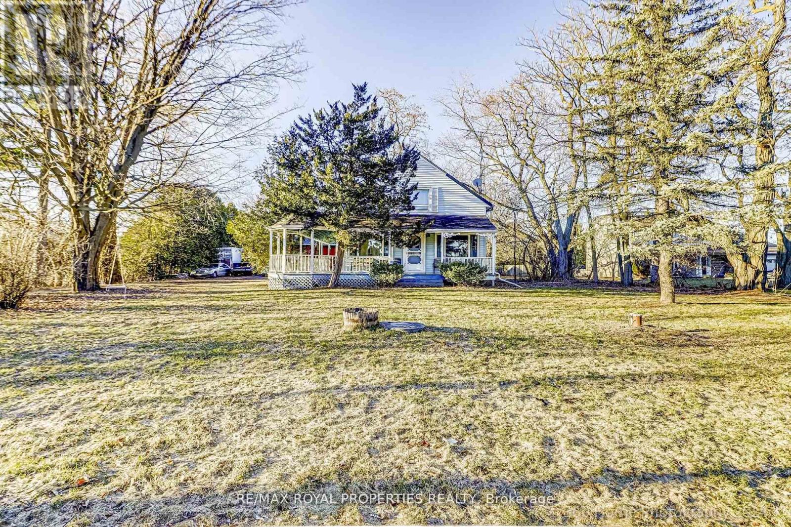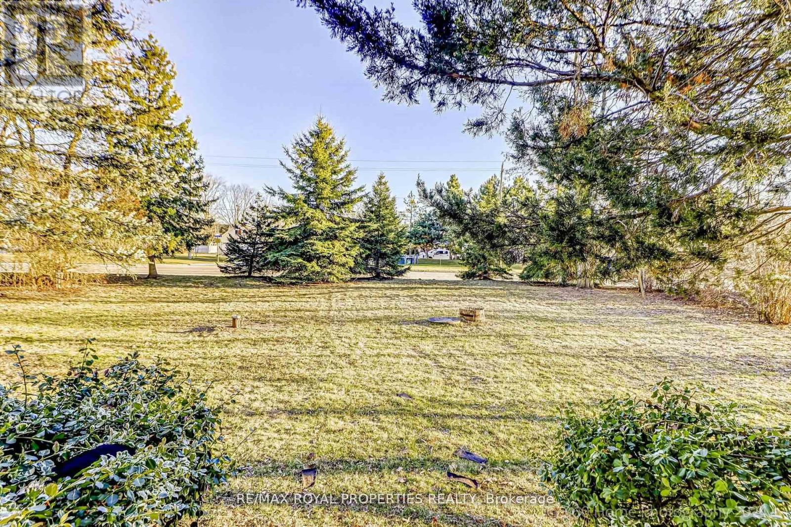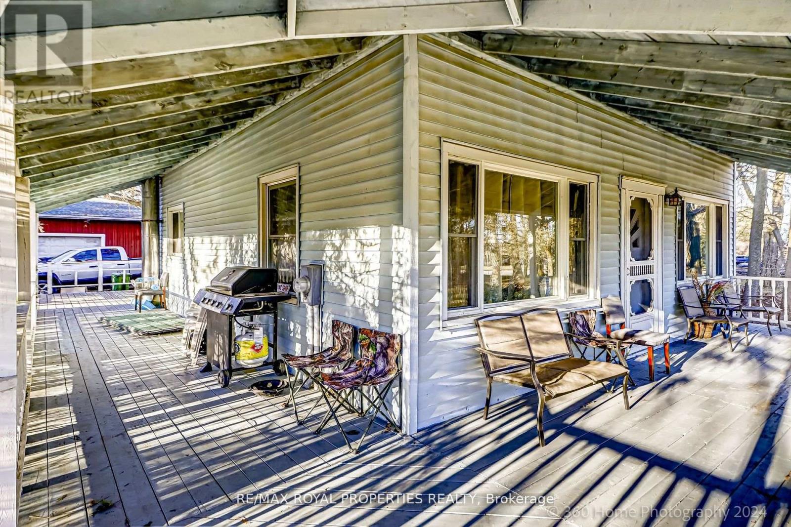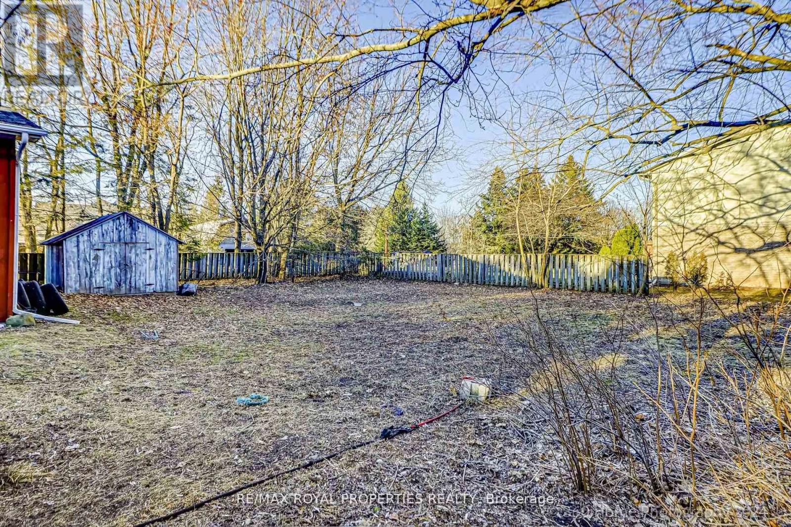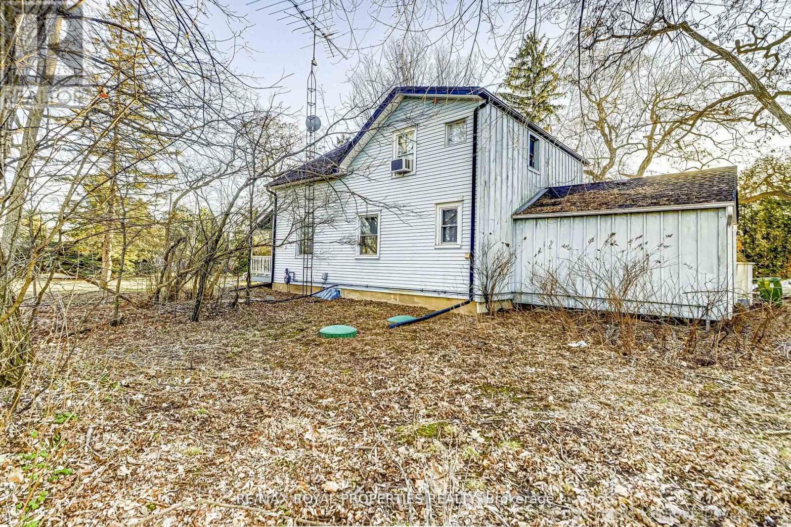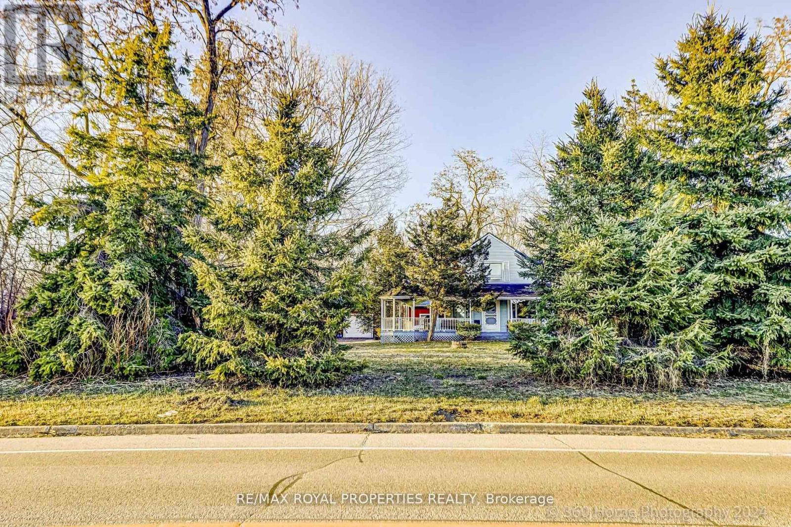640 Myrtle Rd Whitby, Ontario - MLS#: E8144222
$950,000
Welcome To 640 Myrtle Road In The Town Of Ashburn, This Well Maintained Older Home Has Lots OfCharacter On A Large Lot With A 1500 Sq Foot Heated/Vented/ A/C Workshop. Perfect For A HomeBusiness Or A Car Collector. Extra Parking At The Side For An Rv. 200Amp Service To The House 100AmpTo The Workshop. This Homes Has A Lovely 7Ft Wraparound Covered Porch With A Corner Gazebo,Originally Was A 3 Bedroom, Can Be Converted Back. **** EXTRAS **** Septic pumped out Feb 2017. Well Depth 75Feet. Water Test Feb 2017. (id:51158)
MLS# E8144222 – FOR SALE : 640 Myrtle Rd Rural Whitby Whitby – 2 Beds, 2 Baths Detached House ** Welcome To 640 Myrtle Road In The Town Of Ashburn, This Well Maintained Older Home Has Lots OfCharacter On A Large Lot With A 1500 Sq Foot Heated/Vented/ A/C Workshop. Perfect For A HomeBusiness Or A Car Collector. Extra Parking At The Side For An Rv. 200Amp Service To The House 100AmpTo The Workshop. This Homes Has A Lovely 7Ft Wraparound Covered Porch With A Corner Gazebo,Originally Was A 3 Bedroom, Can Be Converted Back.**** EXTRAS **** Septic pumped out Feb 2017. Well Depth 75Feet. Water Test Feb 2017. (id:51158) ** 640 Myrtle Rd Rural Whitby Whitby **
⚡⚡⚡ Disclaimer: While we strive to provide accurate information, it is essential that you to verify all details, measurements, and features before making any decisions.⚡⚡⚡
📞📞📞Please Call me with ANY Questions, 416-477-2620📞📞📞
Property Details
| MLS® Number | E8144222 |
| Property Type | Single Family |
| Community Name | Rural Whitby |
| Parking Space Total | 12 |
About 640 Myrtle Rd, Whitby, Ontario
Building
| Bathroom Total | 2 |
| Bedrooms Above Ground | 2 |
| Bedrooms Total | 2 |
| Basement Type | Full |
| Construction Style Attachment | Detached |
| Cooling Type | Wall Unit |
| Exterior Finish | Vinyl Siding, Wood |
| Heating Fuel | Natural Gas |
| Heating Type | Forced Air |
| Stories Total | 2 |
| Type | House |
Parking
| Detached Garage |
Land
| Acreage | No |
| Sewer | Septic System |
| Size Irregular | 130 X 195 Ft |
| Size Total Text | 130 X 195 Ft |
Rooms
| Level | Type | Length | Width | Dimensions |
|---|---|---|---|---|
| Second Level | Primary Bedroom | 4.56 m | 4.31 m | 4.56 m x 4.31 m |
| Second Level | Bedroom 2 | 3.63 m | 3.64 m | 3.63 m x 3.64 m |
| Second Level | Den | 3.45 m | 2.42 m | 3.45 m x 2.42 m |
| Ground Level | Living Room | 6.87 m | 3.48 m | 6.87 m x 3.48 m |
| Ground Level | Dining Room | 4.34 m | 3.51 m | 4.34 m x 3.51 m |
| Ground Level | Kitchen | 4.67 m | 3.6 m | 4.67 m x 3.6 m |
| Ground Level | Other | 3.48 m | 2.76 m | 3.48 m x 2.76 m |
https://www.realtor.ca/real-estate/26626208/640-myrtle-rd-whitby-rural-whitby
Interested?
Contact us for more information

