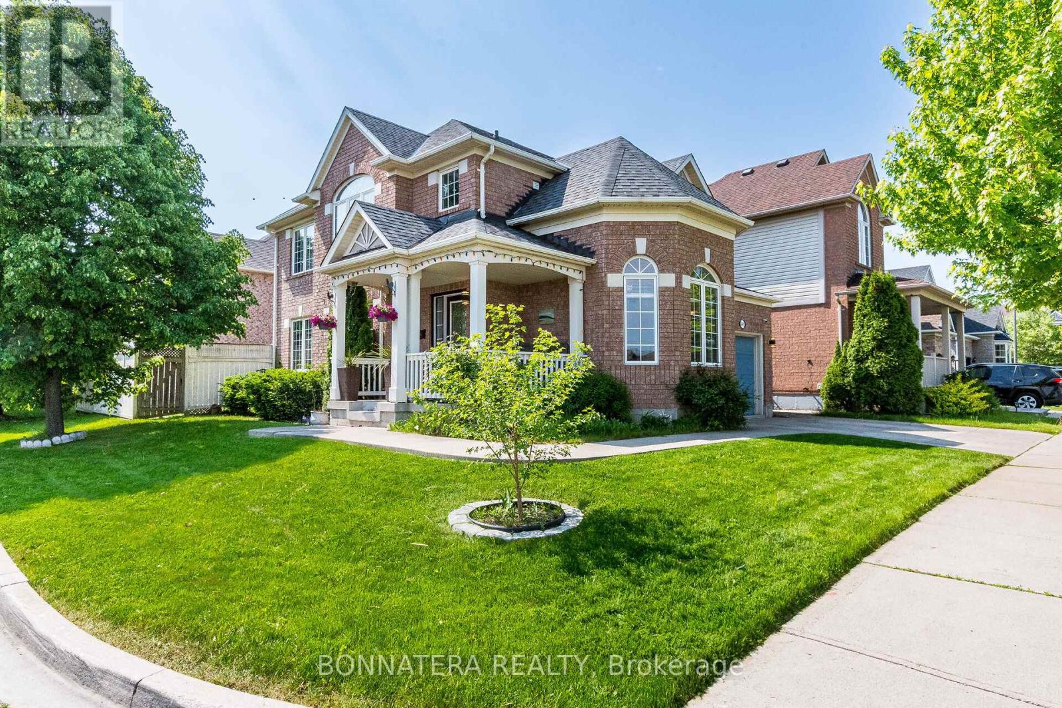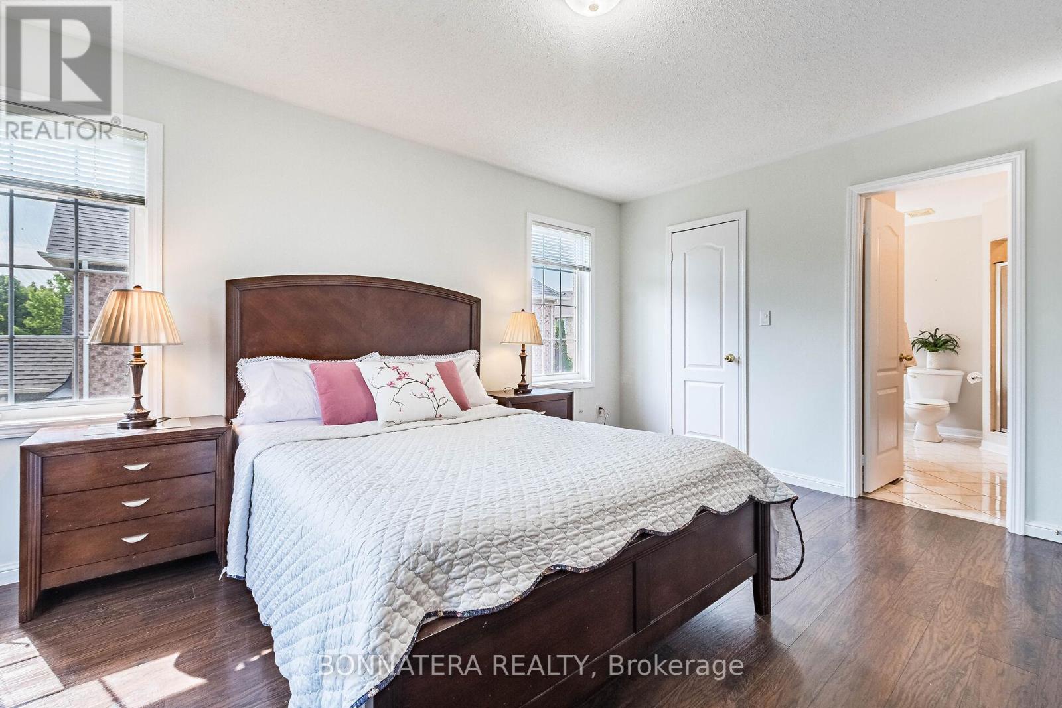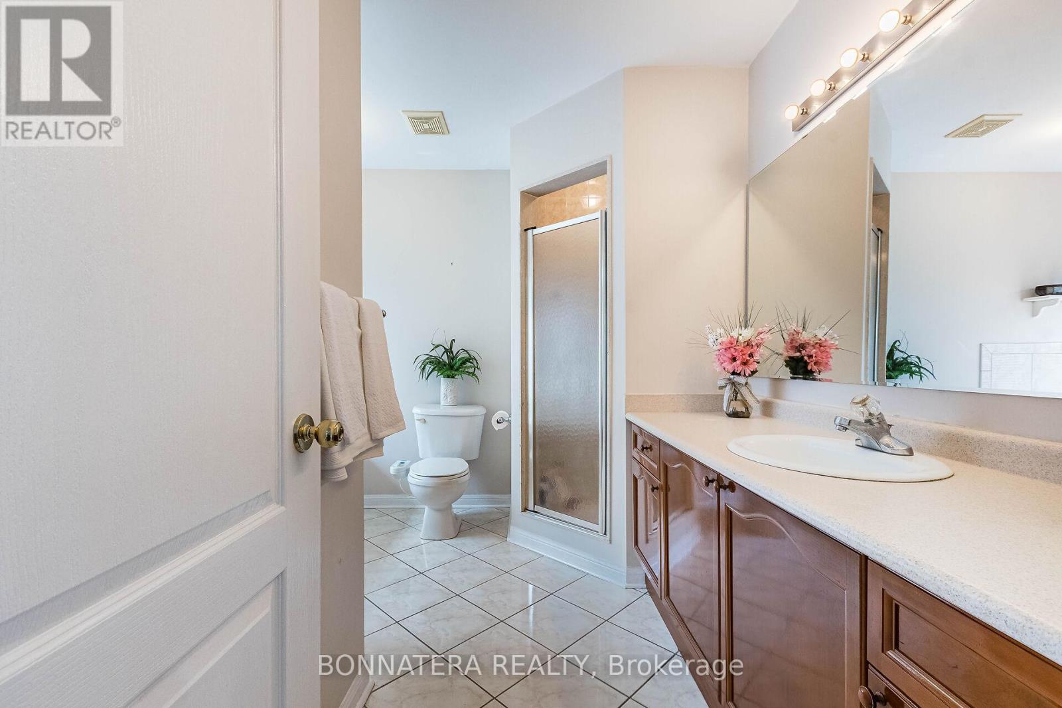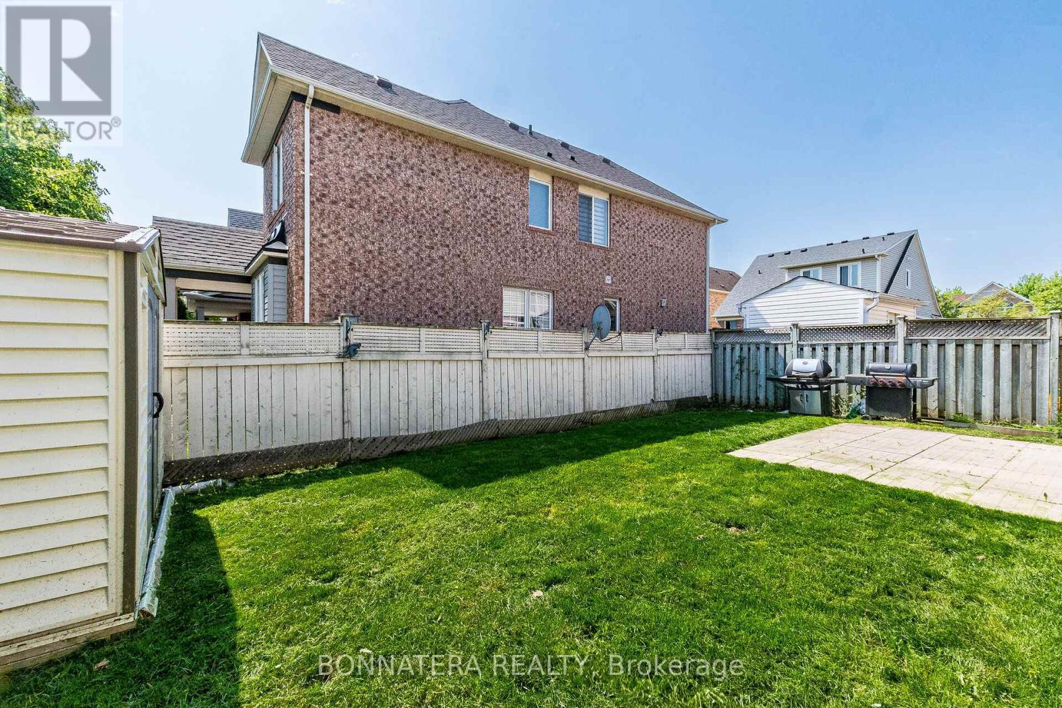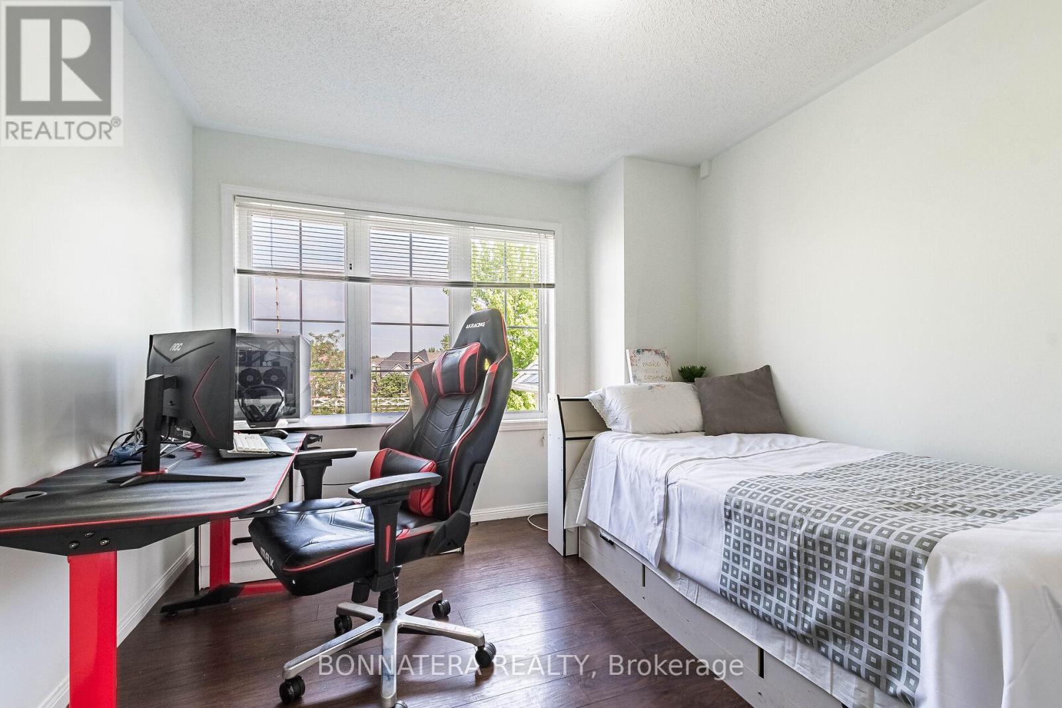641 Marley Crescent Milton, Ontario - MLS#: W8384224
$1,199,000
Nestled in Milton's sought-after Beaty neighborhood , this 1821sqft detached corner unit home offers comfort and style. Featuring 3 bedrooms (plus one in the basement) and 4 bathrooms, including a spacious master suite with a 4-piece ensuite and walk-in closet, it's perfect for family living. The newly finished basement provides extra space, while the beautiful backyard offers a serene retreat. Conveniently located near schools, parks, and amenities, this home is a blend of modern living and tranquility. **** EXTRAS **** Roof 2017 // Furnace & AC - 2015 (id:51158)
Located in Milton‘s highly sought-after Beaty neighborhood, this stunning 1821sqft detached corner unit home at 641 Marley Crescent is a true gem. With 3 bedrooms (plus an additional one in the basement) and 4 bathrooms, including a luxurious master suite with a 4-piece ensuite and spacious walk-in closet, this property is perfect for families looking for both comfort and style.
The newly finished basement adds extra living space, while the beautifully landscaped backyard provides a peaceful retreat for relaxation and entertaining. With modern finishes and ample natural light throughout, this home offers a perfect blend of contemporary living and tranquility.
Conveniently situated near schools, parks, and amenities, this property is ideal for those looking for a harmonious balance between suburban living and accessibility. The roof was updated in 2017, and both the furnace and AC were replaced in 2015, offering peace of mind to potential buyers.
If you’re in search of a home that combines modern amenities with a serene setting, look no further than 641 Marley Crescent. Contact a real estate agent today to schedule a viewing and make this your new dream home.
⚡⚡⚡ Disclaimer: While we strive to provide accurate information, it is essential that you to verify all details, measurements, and features before making any decisions.⚡⚡⚡
📞📞📞Please Call me with ANY Questions, 416-477-2620📞📞📞
Property Details
| MLS® Number | W8384224 |
| Property Type | Single Family |
| Community Name | Beaty |
| Parking Space Total | 3 |
About 641 Marley Crescent, Milton, Ontario
Building
| Bathroom Total | 4 |
| Bedrooms Above Ground | 3 |
| Bedrooms Below Ground | 1 |
| Bedrooms Total | 4 |
| Appliances | Dishwasher, Dryer, Microwave, Refrigerator, Stove, Washer |
| Basement Development | Finished |
| Basement Type | Full (finished) |
| Construction Style Attachment | Detached |
| Cooling Type | Central Air Conditioning |
| Exterior Finish | Brick |
| Fireplace Present | Yes |
| Foundation Type | Unknown |
| Heating Fuel | Natural Gas |
| Heating Type | Forced Air |
| Stories Total | 2 |
| Type | House |
| Utility Water | Municipal Water |
Parking
| Attached Garage |
Land
| Acreage | No |
| Sewer | Sanitary Sewer |
| Size Irregular | 54.54 X 80.38 Ft |
| Size Total Text | 54.54 X 80.38 Ft |
Rooms
| Level | Type | Length | Width | Dimensions |
|---|---|---|---|---|
| Second Level | Bedroom 2 | Measurements not available | ||
| Second Level | Bedroom 2 | Measurements not available | ||
| Second Level | Bedroom 3 | Measurements not available | ||
| Second Level | Laundry Room | Measurements not available | ||
| Basement | Recreational, Games Room | Measurements not available | ||
| Main Level | Living Room | Measurements not available | ||
| Main Level | Dining Room | Measurements not available | ||
| Main Level | Family Room | Measurements not available | ||
| Main Level | Kitchen | Measurements not available |
https://www.realtor.ca/real-estate/26958812/641-marley-crescent-milton-beaty
Interested?
Contact us for more information

