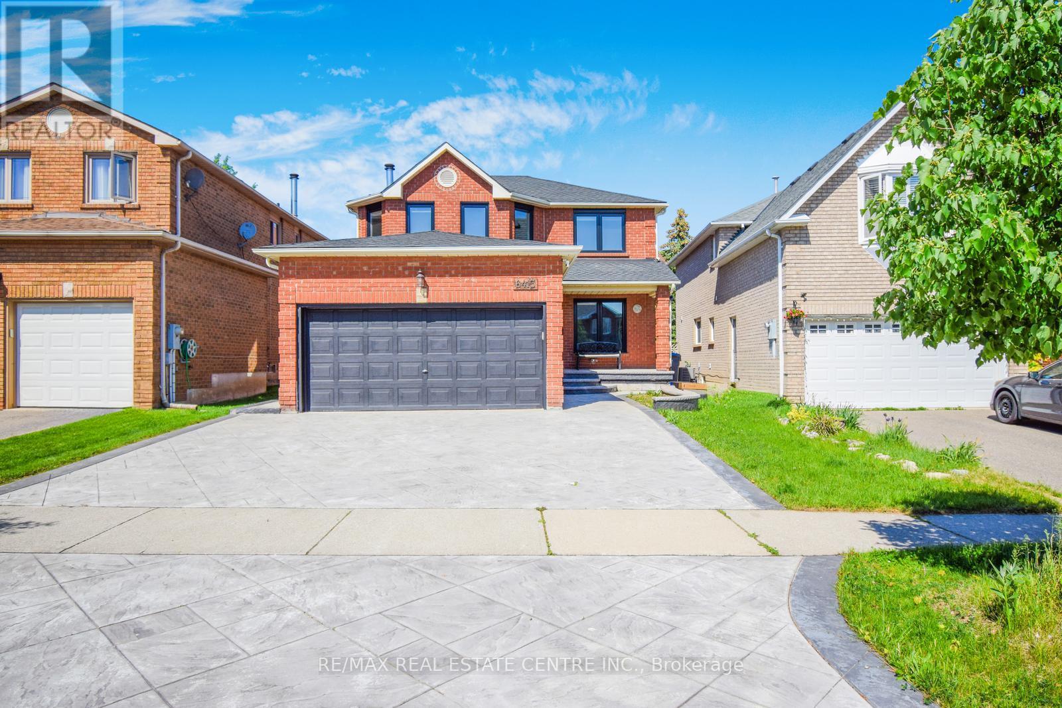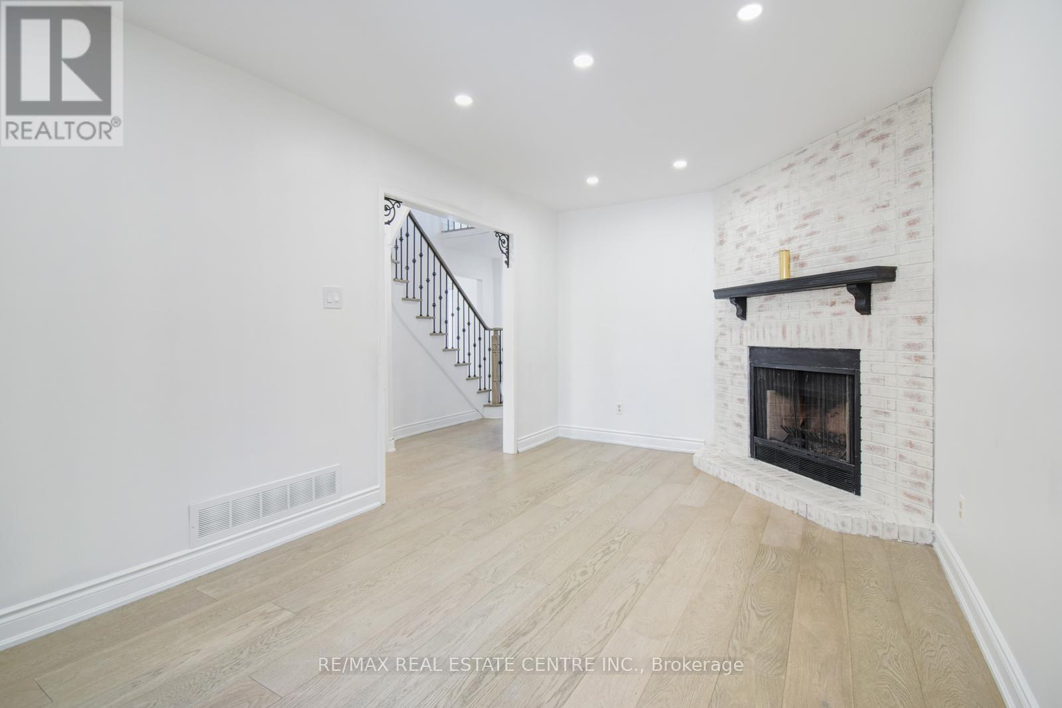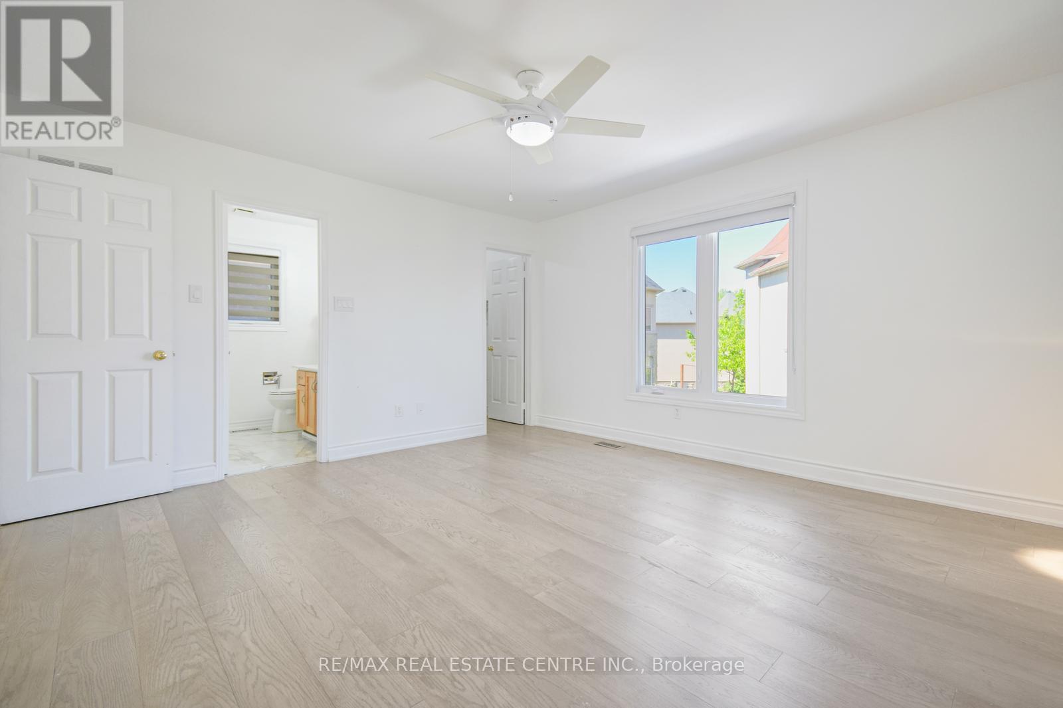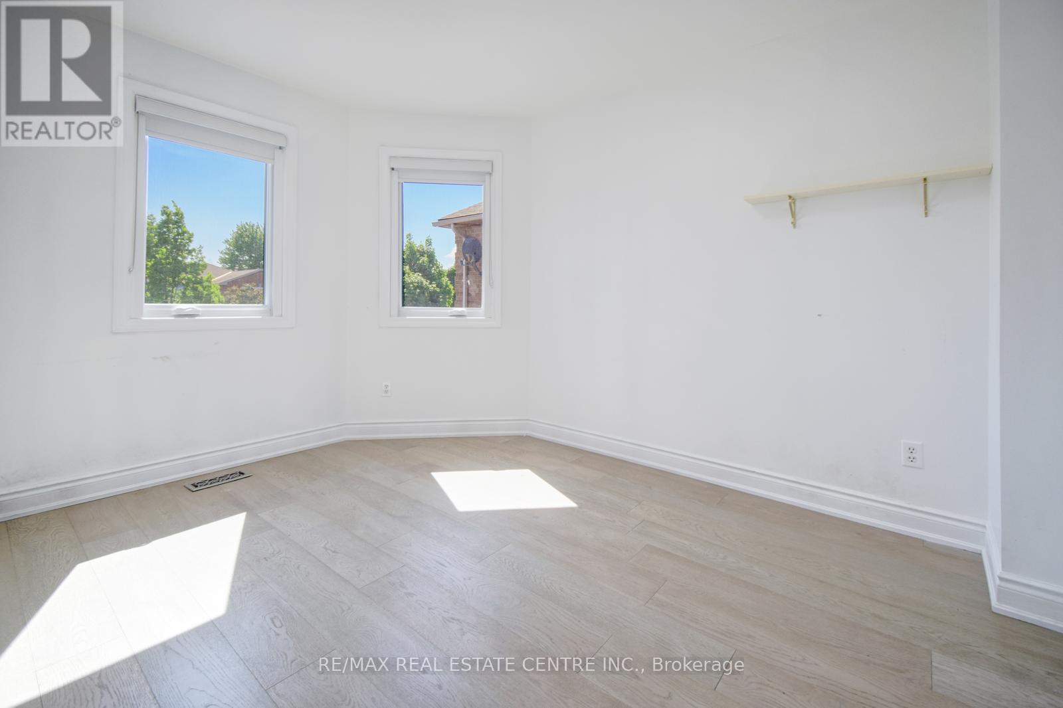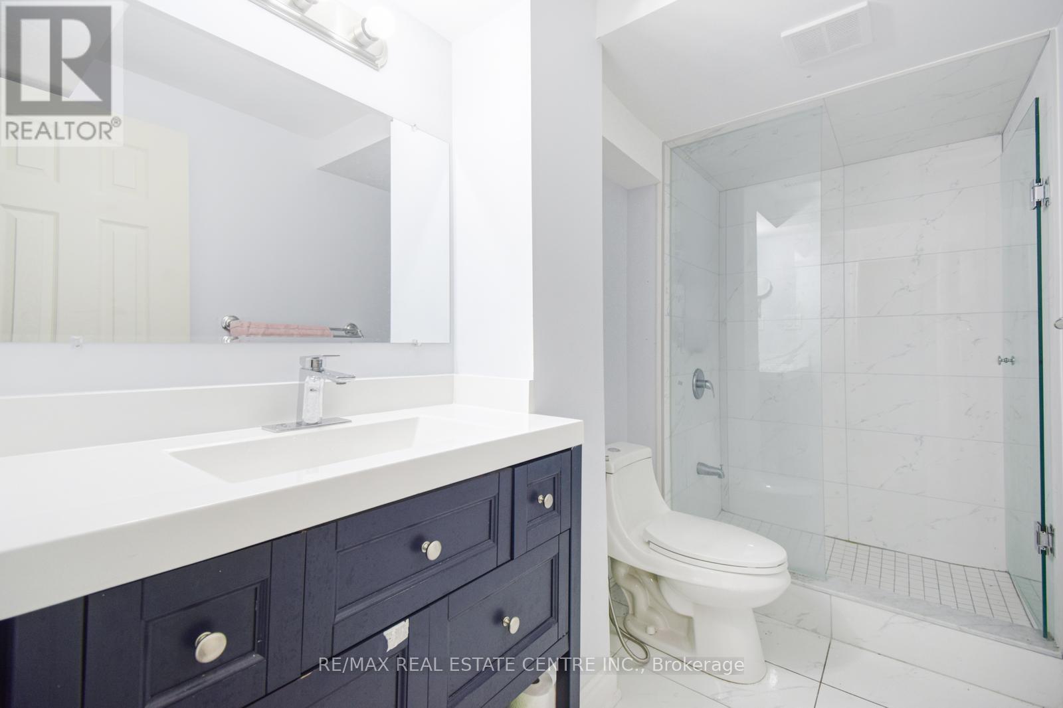6413 Warbler Lane Mississauga, Ontario - MLS#: W8363674
$1,375,000
6 Bedrooms & 5 Washrooms Completely Renovated Inside & Outside Detached House in Sought After Lisgar Neighborhood. 2 Bed 2 Bath City Approved LEGAL Basement Apartment With Separate Laundry and Walk Up Entrance. Freshly Painted, New Hardwood Floors Throughout, Chef's Gourmet Kitchen With Built-In High End Appliances, Gas Stove, Wine Cooler, Potlights, Triple Glazed Energy Efficient Windows, Upgraded Washrooms, Sound Proofing Insulation Between The Floors, Smart Thermostat, Smart Sensors, Nest Camera Doorbell, Upgraded Chandeliers and Potlights Throughout the House, New Zebra Blinds, Best Curb Appeal On The Street With Stamped Concrete Driveway, Front Walkway, Steps & Backyard, 2 Storage Sheds, Exterior Potlights, New Main Door. Garage Turned Into Climate Controlled Entertainment Hub With A Movie Theatre Setup & A Pool Table. Highest Grade Insulation, Double Layer Vinyl Flooring & A Dedicated Heat Pump Based Air Conditioner. New Furnace & Air Conditioner, Roof Shingles (2022) **** EXTRAS **** Climate Controlled Entertainment Hub In Garage Comes With Projector, Recliners, Projector Screen, Sound System, Pool Table And With Its Own Independent Heat / Cooling Pump (id:51158)
**Update**: This stunning 6-bedroom, 5-washroom detached house at 6413 Warbler Lane in the sought-after Lisgar neighborhood, Mississauga, is a dream come true for any real estate enthusiast. If you’re looking for the perfect blend of luxury and practicality, look no further – this property has been completely renovated inside and out to meet the highest standards of modern living.
**Key Features**:
1. **Legal Basement Apartment**: This property boasts a city-approved legal basement apartment with 2 bedrooms, 2 bathrooms, separate laundry facilities, and a convenient walk-up entrance. This additional living space is not only a practical asset but also offers great potential for rental income or accommodating extended family.
2. **Designer Finishes**: From fresh paint and new hardwood floors throughout to a chef’s gourmet kitchen equipped with high-end appliances, including a gas stove and wine cooler, no detail has been overlooked in creating a stylish and functional living space.
3. **Smart Home Technology**: Enjoy the convenience and peace of mind of smart features such as a Nest camera doorbell, smart thermostat, smart sensors, and integrated smart lighting controls.
4. **Entertainment Hub**: The garage has been transformed into a climate-controlled entertainment hub, complete with a movie theater setup, pool table, sound system, projector, and more. Perfect for hosting gatherings or relaxing with loved ones.
5. **Energy Efficiency**: With triple-glazed energy-efficient windows, upgraded insulation, and a dedicated heat pump-based air conditioner, this home is designed with energy efficiency in mind, ensuring comfort and cost savings year-round.
6. **Exterior Enhancements**: Enhancing the curb appeal of the property, you’ll find stamped concrete driveway, front walkway, steps, and backyard, along with exterior potlights and storage sheds for added convenience.
7. **Recent Updates**: The property features new furnace and air conditioner units, roof shingles replaced in 2022, and numerous upgrades, including upgraded chandeliers, zebra blinds, and more.
This property offers a rare combination of luxury, functionality, and attention to detail, making it a must-see for any discerning buyer. Don’t miss the opportunity to make this your dream home. Schedule a viewing today!
⚡⚡⚡ Disclaimer: While we strive to provide accurate information, it is essential that you to verify all details, measurements, and features before making any decisions.⚡⚡⚡
📞📞📞Please Call me with ANY Questions, 416-477-2620📞📞📞
Property Details
| MLS® Number | W8363674 |
| Property Type | Single Family |
| Community Name | Lisgar |
| Features | In-law Suite |
| Parking Space Total | 5 |
About 6413 Warbler Lane, Mississauga, Ontario
Building
| Bathroom Total | 5 |
| Bedrooms Above Ground | 4 |
| Bedrooms Below Ground | 2 |
| Bedrooms Total | 6 |
| Appliances | Dishwasher, Dryer, Microwave, Oven, Range, Refrigerator, Storage Shed, Stove, Washer |
| Basement Features | Apartment In Basement, Walk-up |
| Basement Type | N/a |
| Construction Style Attachment | Detached |
| Cooling Type | Central Air Conditioning |
| Exterior Finish | Brick |
| Fireplace Present | Yes |
| Foundation Type | Poured Concrete |
| Heating Fuel | Natural Gas |
| Heating Type | Forced Air |
| Stories Total | 2 |
| Type | House |
| Utility Water | Municipal Water |
Parking
| Attached Garage |
Land
| Acreage | No |
| Sewer | Sanitary Sewer |
| Size Irregular | 34.05 X 105.14 Ft ; 2 Bed 2 Bath Legal Basement Apart En |
| Size Total Text | 34.05 X 105.14 Ft ; 2 Bed 2 Bath Legal Basement Apart En |
Rooms
| Level | Type | Length | Width | Dimensions |
|---|---|---|---|---|
| Second Level | Primary Bedroom | 4.51 m | 3.99 m | 4.51 m x 3.99 m |
| Second Level | Bedroom 2 | 4.02 m | 3.04 m | 4.02 m x 3.04 m |
| Second Level | Bedroom 3 | 3.65 m | 2.86 m | 3.65 m x 2.86 m |
| Second Level | Bedroom 4 | 3.96 m | 2.75 m | 3.96 m x 2.75 m |
| Basement | Living Room | Measurements not available | ||
| Basement | Bedroom 5 | Measurements not available | ||
| Basement | Bedroom | Measurements not available | ||
| Ground Level | Living Room | 4.57 m | 3.05 m | 4.57 m x 3.05 m |
| Ground Level | Dining Room | 3.9 m | 3.29 m | 3.9 m x 3.29 m |
| Ground Level | Kitchen | 3.59 m | 2.86 m | 3.59 m x 2.86 m |
| Ground Level | Eating Area | 3.16 m | 2.68 m | 3.16 m x 2.68 m |
| Ground Level | Family Room | 4.99 m | 3.05 m | 4.99 m x 3.05 m |
https://www.realtor.ca/real-estate/26931181/6413-warbler-lane-mississauga-lisgar
Interested?
Contact us for more information

