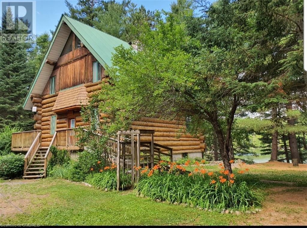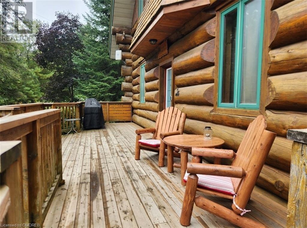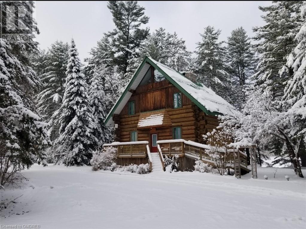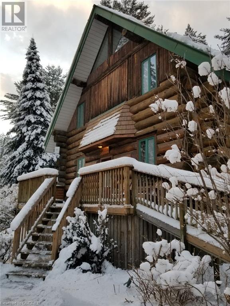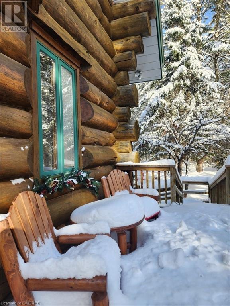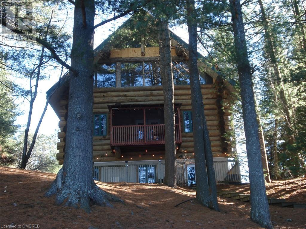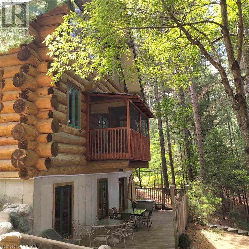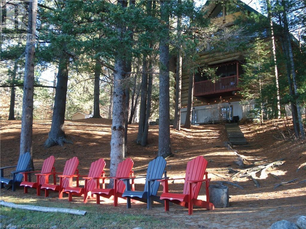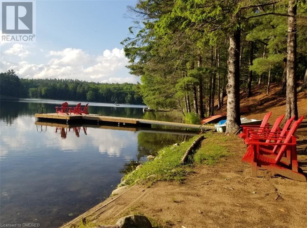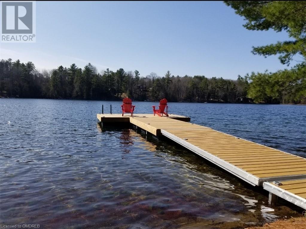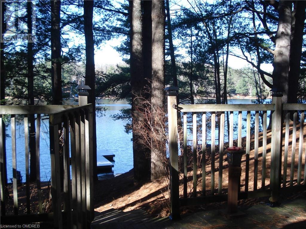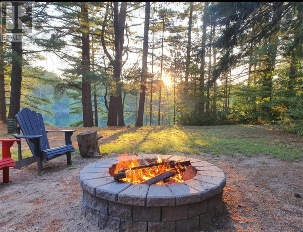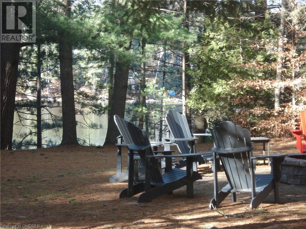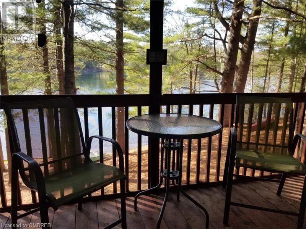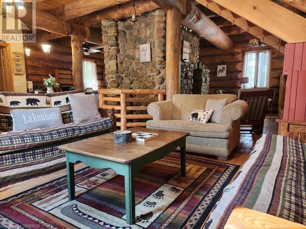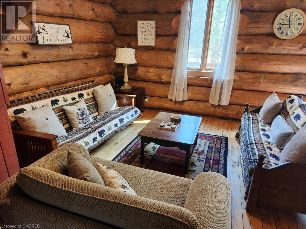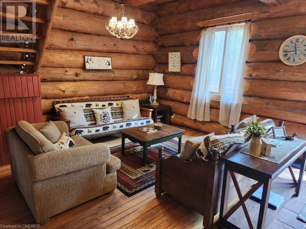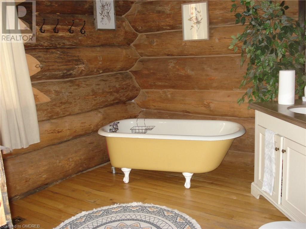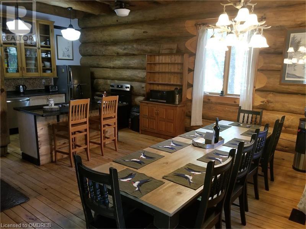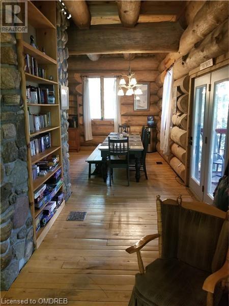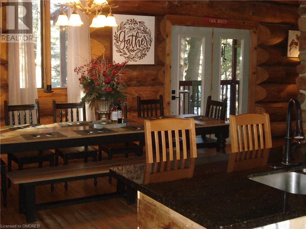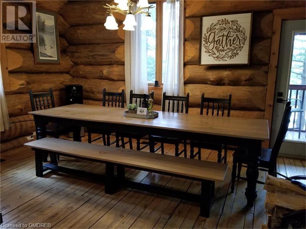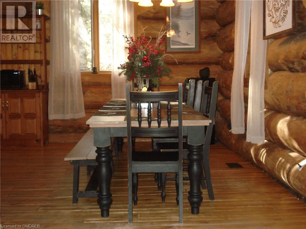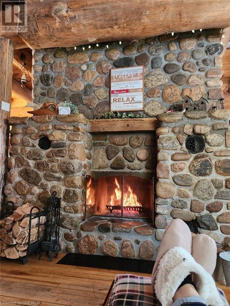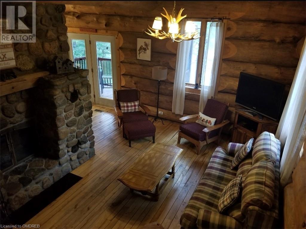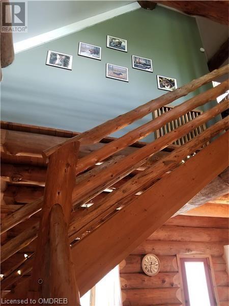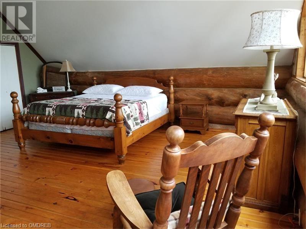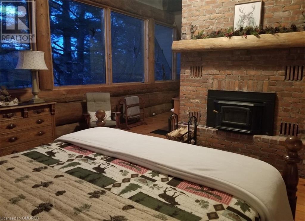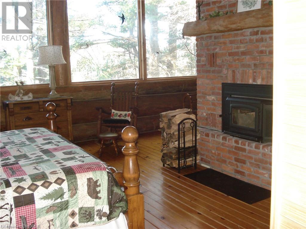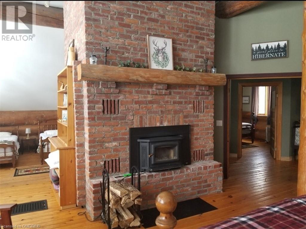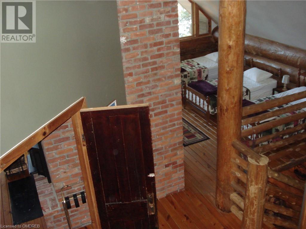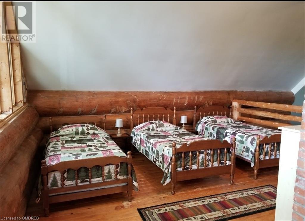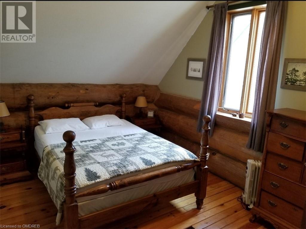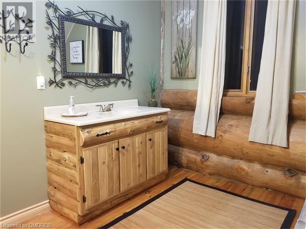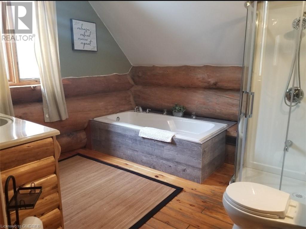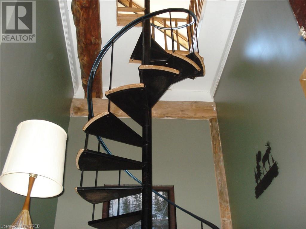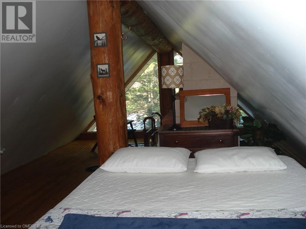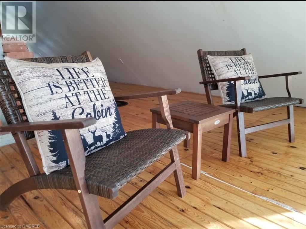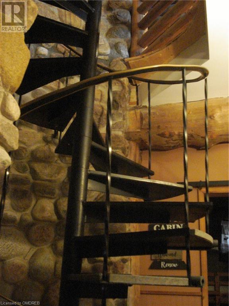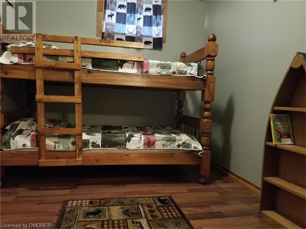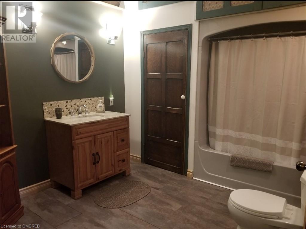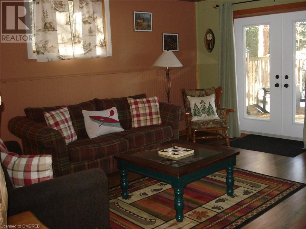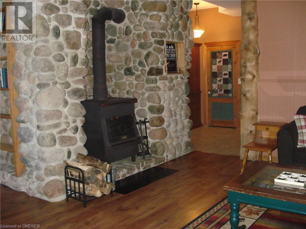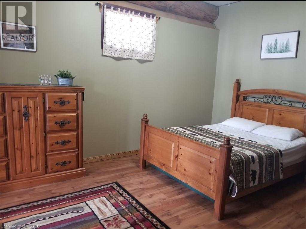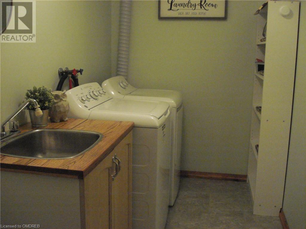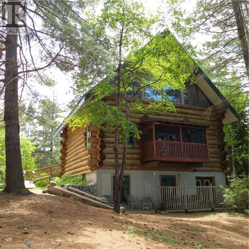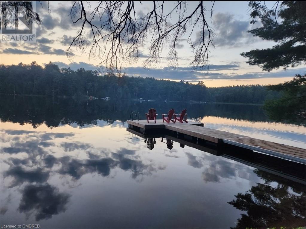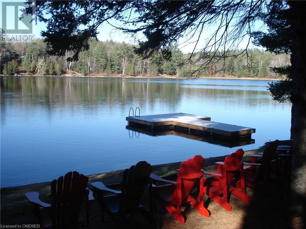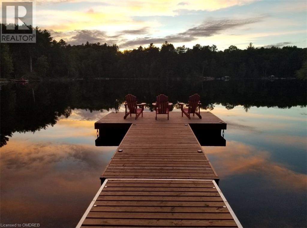644 Bay Lake Road Bancroft, Ontario - MLS#: 40535689
$1,279,000
This Stunning Spacious 4 Season Log Home/Cottage is Located on Quiet & Peaceful Lucerne Lake, only minutes to Bancroft. This Property Comes Fully Furnished and is a Custom Built Scandinavian Designed Chalet, Nestled among Towering Pines. With 4 fireplaces, 3 Full Bathrooms, Large Kitchen, Dining Area, 4 bedrooms, Loft & Finished Lower level that has a Walkout to the Deck, This Property must be Seen to be Fully Appreciated. Down at the Lake, you will find a child friendly sandy beach, New Dock (2022) Peddle boat, canoe and Kayak that are all included. This Property has an Owned Shoreline and is on a non-motorized lake. Privacy Ensured, easy road access, drilled well, full septic. Equipped with a Geo Thermal Heating and Cooling System to Keep Cool and Warm throughout any Season. Located on the Provincial scenic tour for the Whispering Pines, just minutes from Grail Springs Spa. ATV trails and snowmobile trails easily accessible from the cottage. Featured on Cottages in Canada. (id:51158)
MLS# 40535689 – FOR SALE : 644 Bay Lake Road Bancroft – 4 Beds, 3 Baths Detached House ** This Stunning Spacious 4 Season Log Home/Cottage is Located on Quiet & Peaceful Lucerne Lake, only minutes to Bancroft. This Property Comes Fully Furnished and is a Custom Built Scandinavian Designed Chalet, Nestled among Towering Pines. With 4 fireplaces, 3 Full Bathrooms, Large Kitchen, Dining Area, 4 bedrooms, Loft & Finished Lower level that has a Walkout to the Deck, This Property must be Seen to be Fully Appreciated. Down at the Lake, you will find a child friendly sandy beach, New Dock (2022) Peddle boat, canoe and Kayak that are all included. This Property has an Owned Shoreline and is on a non-motorized lake. Privacy Ensured, easy road access, drilled well, full septic. Equipped with a Geo Thermal Heating and Cooling System to Keep Cool and Warm throughout any Season. Located on the Provincial scenic tour for the Whispering Pines, just minutes from Grail Springs Spa. ATV trails and snowmobile trails easily accessible from the cottage. Featured on Cottages in Canada. (id:51158) ** 644 Bay Lake Road Bancroft **
⚡⚡⚡ Disclaimer: While we strive to provide accurate information, it is essential that you to verify all details, measurements, and features before making any decisions.⚡⚡⚡
📞📞📞Please Call me with ANY Questions, 416-477-2620📞📞📞
Property Details
| MLS® Number | 40535689 |
| Property Type | Single Family |
| Amenities Near By | Beach, Golf Nearby, Hospital, Shopping |
| Equipment Type | None |
| Features | Crushed Stone Driveway, Country Residential, Sump Pump |
| Parking Space Total | 8 |
| Rental Equipment Type | None |
| Structure | Workshop, Shed |
| Water Front Name | Lucerne Lake |
| Water Front Type | Waterfront |
About 644 Bay Lake Road, Bancroft, Ontario
Building
| Bathroom Total | 3 |
| Bedrooms Above Ground | 2 |
| Bedrooms Below Ground | 2 |
| Bedrooms Total | 4 |
| Appliances | Dishwasher, Dryer, Microwave, Refrigerator, Stove, Washer |
| Basement Development | Finished |
| Basement Type | Full (finished) |
| Constructed Date | 1991 |
| Construction Style Attachment | Detached |
| Exterior Finish | Log |
| Fireplace Fuel | Wood,wood |
| Fireplace Present | Yes |
| Fireplace Total | 4 |
| Fireplace Type | Insert,stove,other - See Remarks |
| Fixture | Ceiling Fans |
| Foundation Type | Poured Concrete |
| Heating Fuel | Geo Thermal |
| Stories Total | 3 |
| Size Interior | 2170 |
| Type | House |
| Utility Water | Drilled Well, Well |
Land
| Access Type | Road Access, Highway Nearby |
| Acreage | No |
| Land Amenities | Beach, Golf Nearby, Hospital, Shopping |
| Sewer | Septic System |
| Size Frontage | 84 Ft |
| Size Total Text | 1/2 - 1.99 Acres |
| Surface Water | Lake |
| Zoning Description | Res |
Rooms
| Level | Type | Length | Width | Dimensions |
|---|---|---|---|---|
| Second Level | Primary Bedroom | 19'7'' x 14'10'' | ||
| Second Level | Bedroom | 12'0'' x 11'0'' | ||
| Third Level | Loft | 33'7'' x 15'4'' | ||
| Lower Level | Utility Room | 10'10'' x 7'7'' | ||
| Lower Level | Workshop | 8'8'' x 7'7'' | ||
| Lower Level | 4pc Bathroom | 11'9'' x 9'8'' | ||
| Lower Level | Laundry Room | 10'1'' x 5'7'' | ||
| Lower Level | Bedroom | 15'8'' x 10'5'' | ||
| Lower Level | Bedroom | 8'2'' x 9'10'' | ||
| Lower Level | Family Room | 15'11'' x 13'9'' | ||
| Main Level | 3pc Bathroom | 10'4'' x 10'2'' | ||
| Main Level | Media | 17'0'' x 12'7'' | ||
| Main Level | Kitchen | 22'0'' x 14'5'' | ||
| Main Level | Great Room | 16'0'' x 22'0'' |
Utilities
| Cable | Available |
| Electricity | Available |
https://www.realtor.ca/real-estate/26616445/644-bay-lake-road-bancroft
Interested?
Contact us for more information

