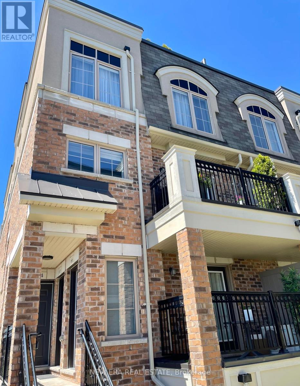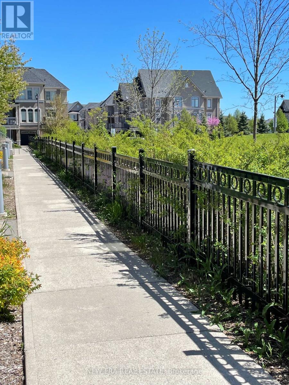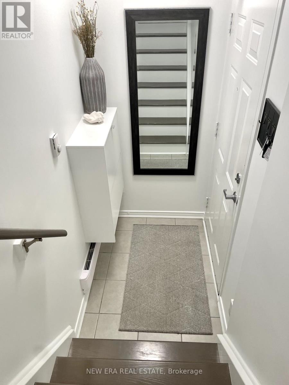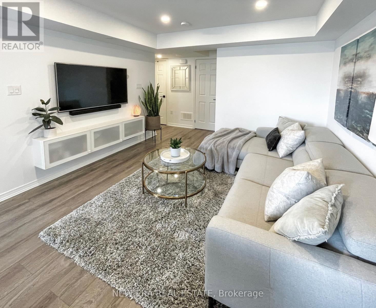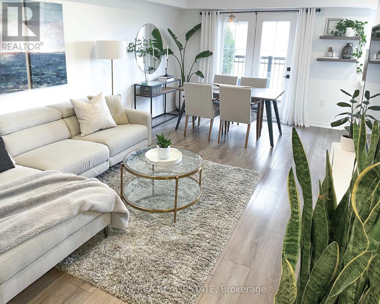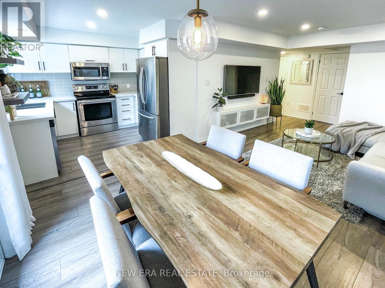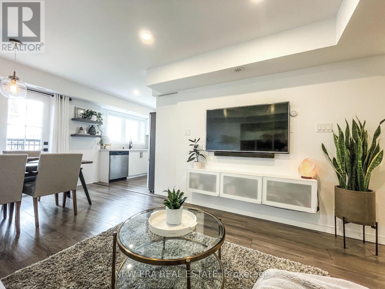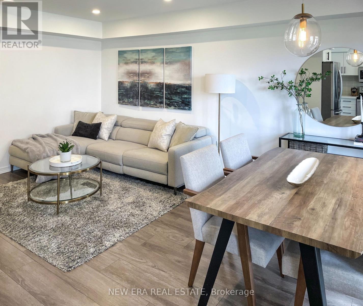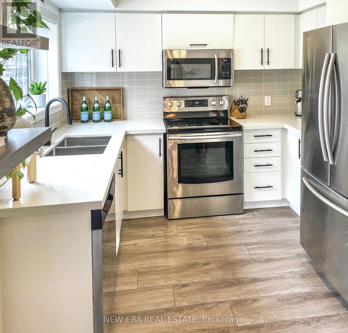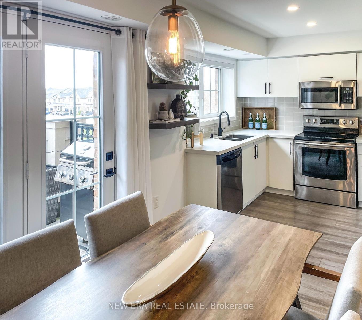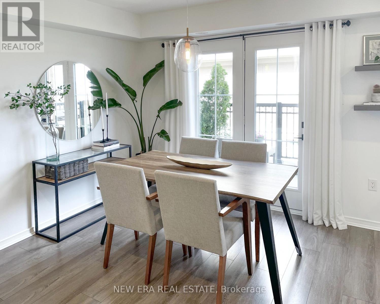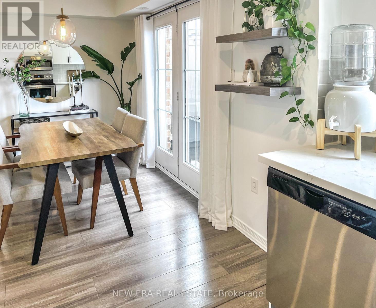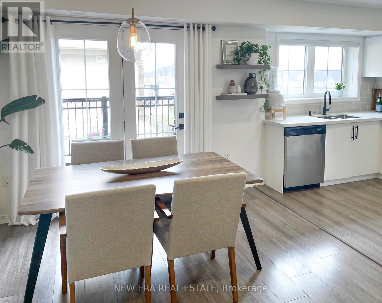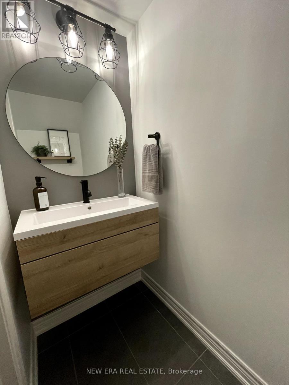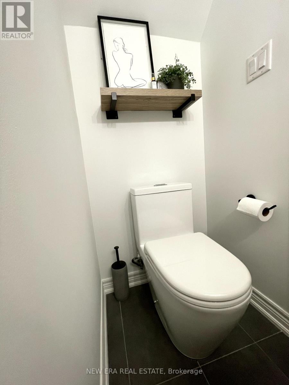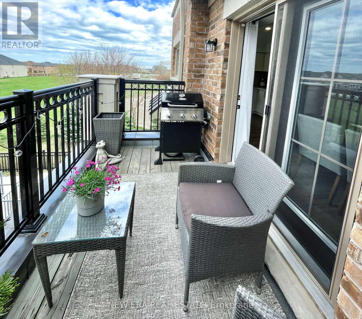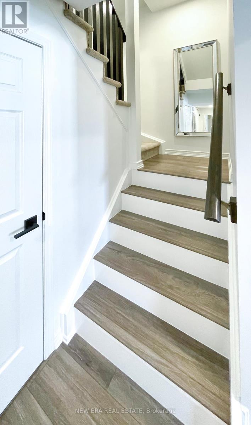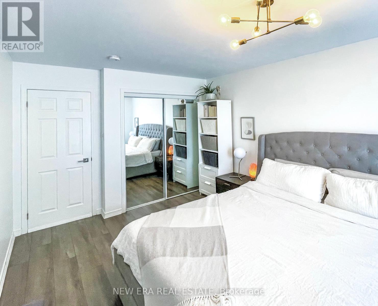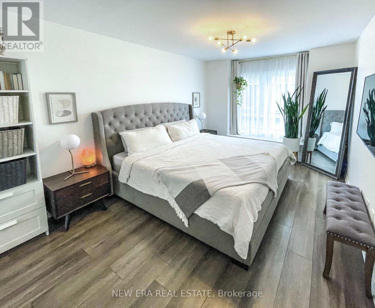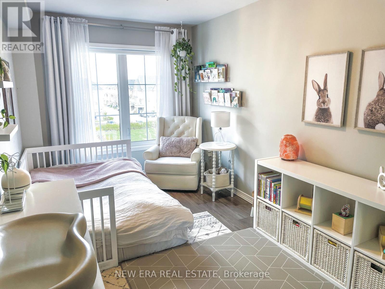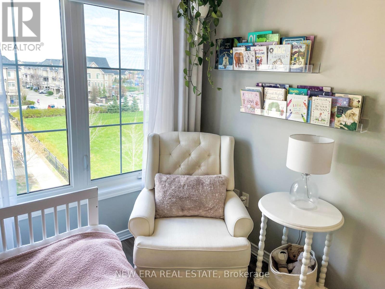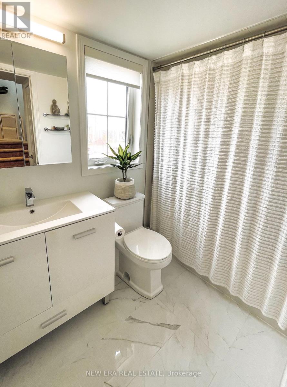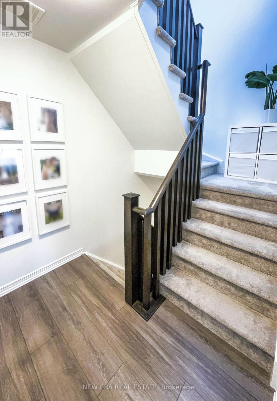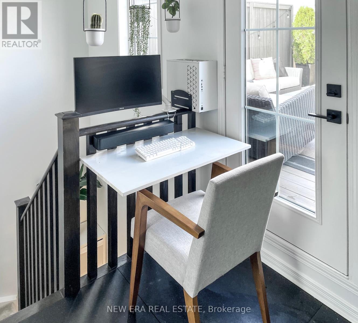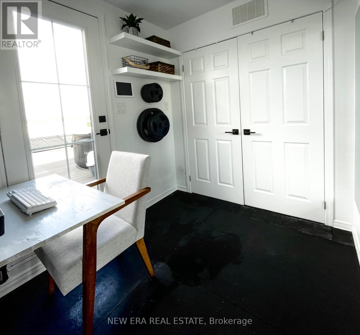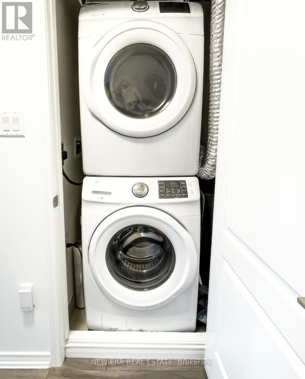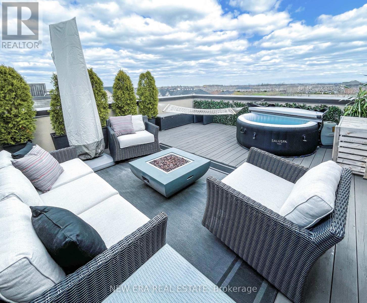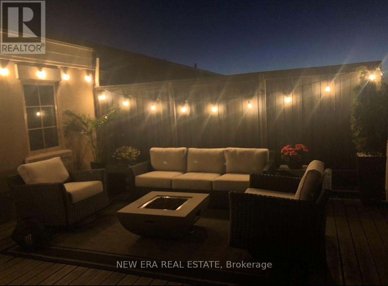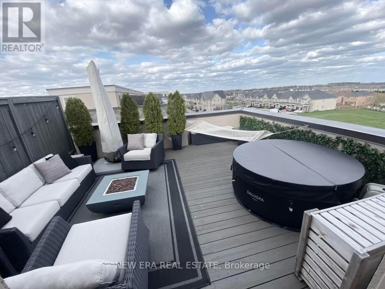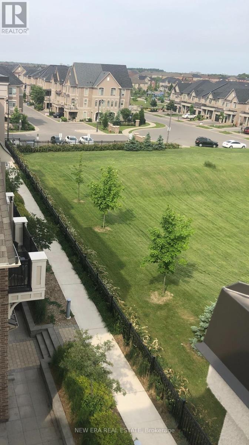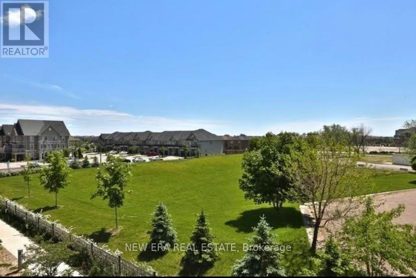65 - 2441 Greenwich Drive Oakville, Ontario - MLS#: W8261718
$799,000Maintenance,
$327.50 Monthly
Maintenance,
$327.50 MonthlyRare opportunity to own a stunning bright corner unit with unobstructed views of greenery and parks. Highly sought after quiet West Oaks Trails area in Northern Oakville. Built by the award-winning Menkes Homes Fernbrook Homes which boasts 995 sq. Ft of living space and a terrace with an additional 270 sq.ft. With stunning Southeast views of the CN Tower, Lake Ontario and parks all around receiving sun the entire day. Gorgeous upgraded kitchen with new Quartz countertops, double-bin deep sink, faucet, and S/S appliances. 2 Bdrms, 2 washrooms (one on each level) and a den for your office or gym needs. Main floor balcony of the great room with views of greenery. 1 secure underground parking space and 1 private locker. Minutes away from Bronte Creek, Oakville Hospital, many schools and trails around. Close to the 403, 407 and QEW. Upgrades include: freshly painting throughout (2024), potlights (2023), laminate flooring (2021), fully renovated washrooms (2021) and much more! **** EXTRAS **** Flooring, Kitchen, Bathrooms & Lighting upgraded in 2023 (id:51158)
MLS# W8261718 – FOR SALE : #65 -2441 Greenwich Dr West Oak Trails Oakville – 3 Beds, 2 Baths Row / Townhouse ** Rare opportunity to own a stunning bright corner unit with unobstructed views of greenery and parks. Highly sought after quiet West Oaks Trails area in Northern Oakville. Built by the award-winning Menkes Homes Fernbrook Homes which boasts 995 sq. Ft of living space and a terrace with an additional 270 sq.ft. With stunning Southeast views of the CN Tower, Lake Ontario and parks all around receiving sun the entire day. Gorgeous upgraded kitchen with new Quartz countertops, double-bin deep sink, faucet, and S/S appliances. 2 Bdrms, 2 washrooms (one on each level) and a den for your office or gym needs. Main floor balcony of the great room with views of greenery. 1 secure underground parking space and 1 private locker. Minutes away from Bronte Creek, Oakville Hospital, many schools and trails around. Close to the 403, 407 and QEW. Upgrades include: freshly painting throughout (2024), potlights (2023), laminate flooring (2021), fully renovated washrooms (2021) and much more! **** EXTRAS **** Flooring, Kitchen, Bathrooms & Lighting upgraded in 2023, (id:51158) ** #65 -2441 Greenwich Dr West Oak Trails Oakville **
⚡⚡⚡ Disclaimer: While we strive to provide accurate information, it is essential that you to verify all details, measurements, and features before making any decisions.⚡⚡⚡
📞📞📞Please Call me with ANY Questions, 416-477-2620📞📞📞
Property Details
| MLS® Number | W8261718 |
| Property Type | Single Family |
| Community Name | West Oak Trails |
| Community Features | Pet Restrictions |
| Features | Balcony |
| Parking Space Total | 1 |
About 65 - 2441 Greenwich Drive, Oakville, Ontario
Building
| Bathroom Total | 2 |
| Bedrooms Above Ground | 2 |
| Bedrooms Below Ground | 1 |
| Bedrooms Total | 3 |
| Amenities | Storage - Locker |
| Appliances | Dishwasher, Dryer, Furniture, Hot Tub, Refrigerator, Stove, Washer, Window Coverings |
| Cooling Type | Central Air Conditioning |
| Exterior Finish | Brick |
| Heating Fuel | Natural Gas |
| Heating Type | Forced Air |
| Type | Row / Townhouse |
Parking
| Underground |
Land
| Acreage | No |
Rooms
| Level | Type | Length | Width | Dimensions |
|---|---|---|---|---|
| Second Level | Primary Bedroom | 4.6 m | 3.35 m | 4.6 m x 3.35 m |
| Second Level | Bedroom 2 | 3.04 m | 2.48 m | 3.04 m x 2.48 m |
| Second Level | Den | 1.8 m | 1.8 m | 1.8 m x 1.8 m |
| Main Level | Great Room | 5.24 m | 3.35 m | 5.24 m x 3.35 m |
| Main Level | Kitchen | 2.46 m | 3.35 m | 2.46 m x 3.35 m |
https://www.realtor.ca/real-estate/26788441/65-2441-greenwich-drive-oakville-west-oak-trails
Interested?
Contact us for more information

