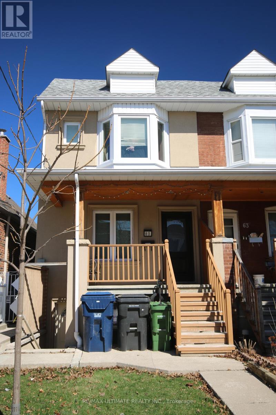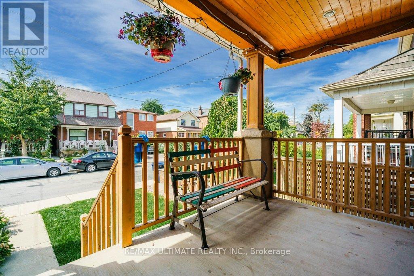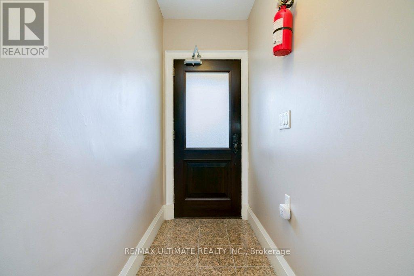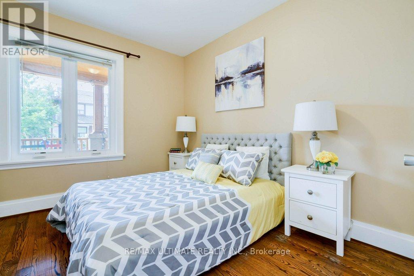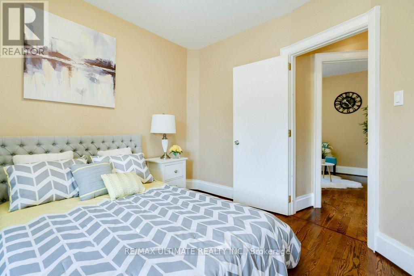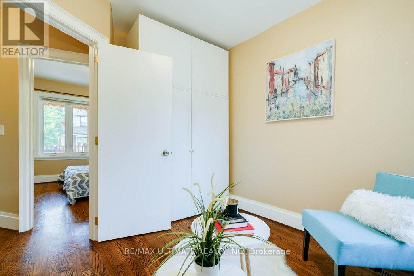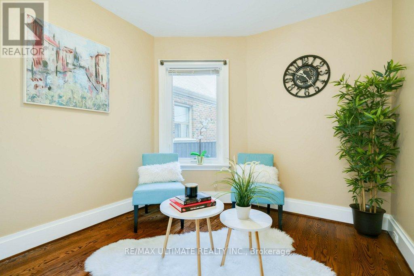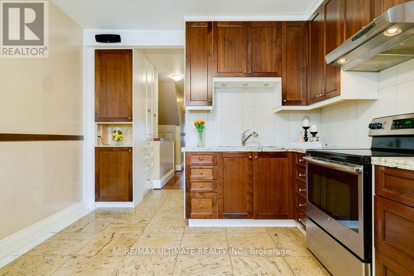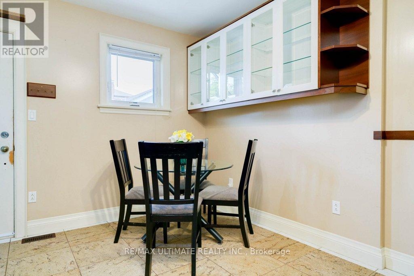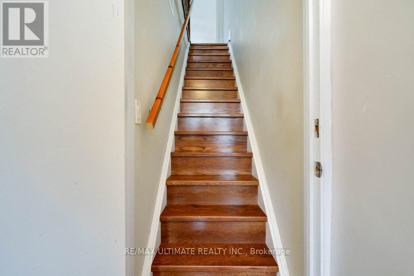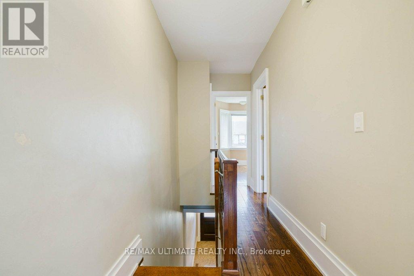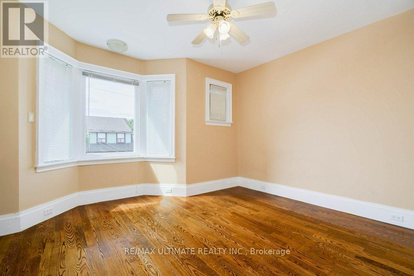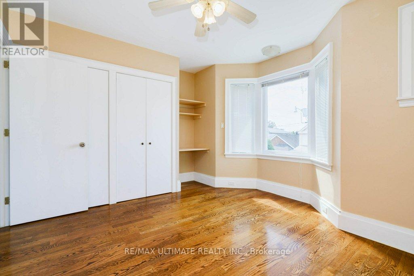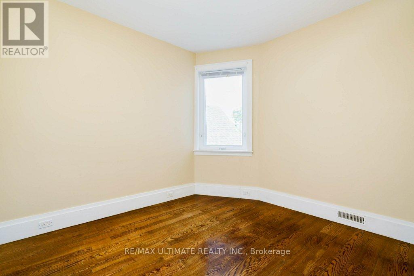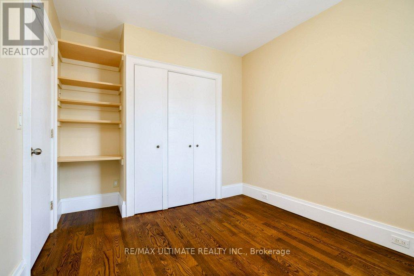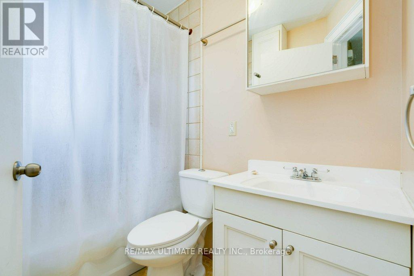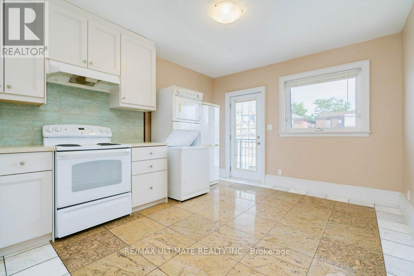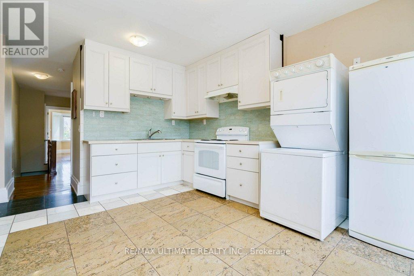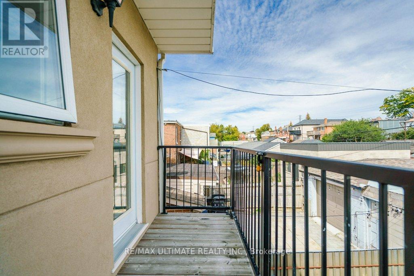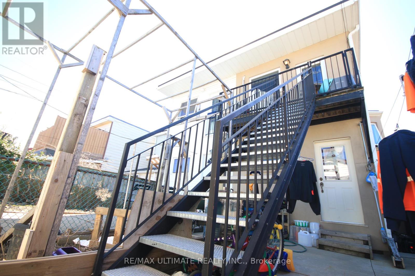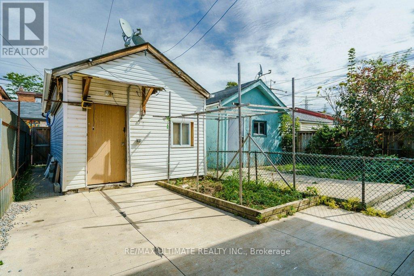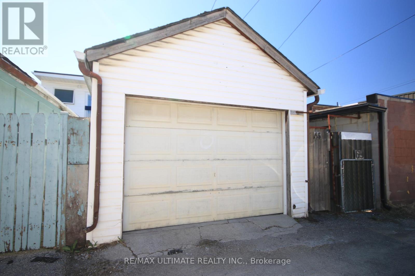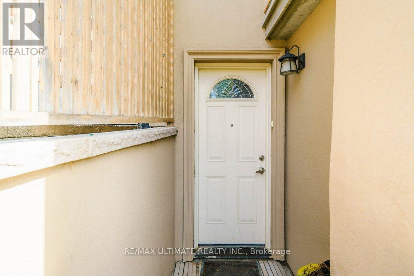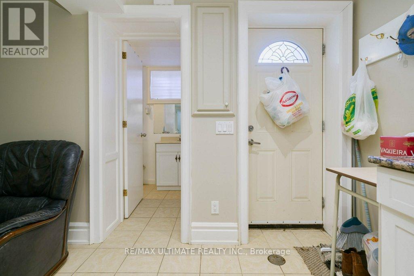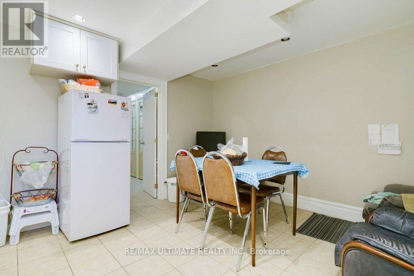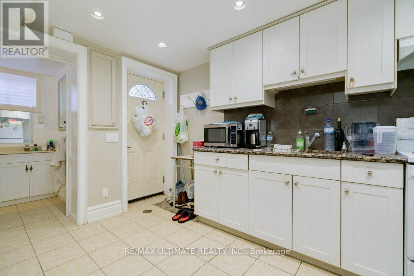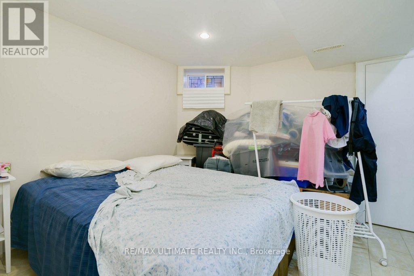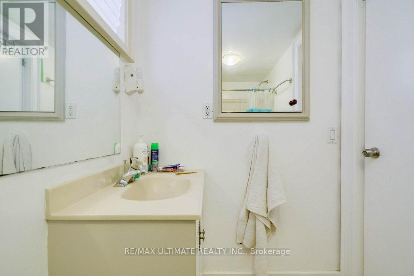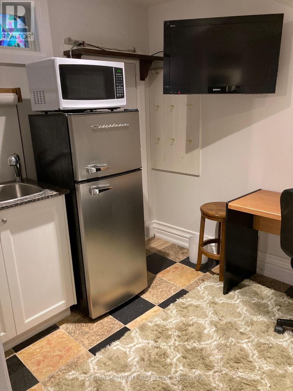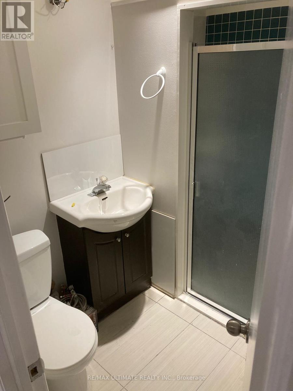65 Blackthorn Ave Toronto, Ontario - MLS#: W8219814
$1,275,000
This updated multiplex home presents a great turnkey investment opportunity in the Earlscourt neighborhood for those interested in investing in Toronto's freehold market! Fully rented with tenants in place, this property currently generates $6,520 per month ($78,240 annually) and a cap rate of 5.1% with potential for higher market rents. Live in the upper unit and have $4,265 monthly income .The house comprises 2 x 2-bedroom apartments on the upper levels and 1 x 1-bedroom apartment and 1 bachelor suite on the lower level, all with separate private entrances. The front basement apartment has a street-facing entrance. Additionally, the detached garage offers potential for a laneway suite build. The home boasts solid finishes throughout, such as hardwood floors on the upper levels, granite counters, and recently renovated bathrooms. There's a coin-operated mutual laundry area, and the property features central air conditioning and heating. **** EXTRAS **** All appliances included in the sale. (id:51158)
MLS# W8219814 – FOR SALE : 65 Blackthorn Ave Weston-pellam Park Toronto – 6 Beds, 4 Baths Semi-detached House ** This updated multiplex home presents a great turnkey investment opportunity in the Earlscourt neighborhood for those interested in investing in Toronto’s freehold market! Fully rented with tenants in place, this property currently generates $6,520 per month ($78,240 annually) and a cap rate of 5.1% with potential for higher market rents. Live in the upper unit and have $4,265 monthly income .The house comprises 2 x 2-bedroom apartments on the upper levels and 1 x 1-bedroom apartment and 1 bachelor suite on the lower level, all with separate private entrances. The front basement apartment has a street-facing entrance. Additionally, the detached garage offers potential for a laneway suite build. The home boasts solid finishes throughout, such as hardwood floors on the upper levels, granite counters, and recently renovated bathrooms. There’s a coin-operated mutual laundry area, and the property features central air conditioning and heating. **** EXTRAS **** All appliances included in the sale. (id:51158) ** 65 Blackthorn Ave Weston-pellam Park Toronto **
⚡⚡⚡ Disclaimer: While we strive to provide accurate information, it is essential that you to verify all details, measurements, and features before making any decisions.⚡⚡⚡
📞📞📞Please Call me with ANY Questions, 416-477-2620📞📞📞
Property Details
| MLS® Number | W8219814 |
| Property Type | Single Family |
| Community Name | Weston-Pellam Park |
| Amenities Near By | Park, Place Of Worship, Public Transit, Schools |
| Features | Lane |
| Parking Space Total | 1 |
About 65 Blackthorn Ave, Toronto, Ontario
Building
| Bathroom Total | 4 |
| Bedrooms Above Ground | 4 |
| Bedrooms Below Ground | 2 |
| Bedrooms Total | 6 |
| Basement Development | Finished |
| Basement Features | Apartment In Basement, Walk Out |
| Basement Type | N/a (finished) |
| Construction Style Attachment | Semi-detached |
| Cooling Type | Central Air Conditioning |
| Exterior Finish | Brick, Stucco |
| Heating Fuel | Natural Gas |
| Heating Type | Forced Air |
| Stories Total | 2 |
| Type | House |
Parking
| Detached Garage |
Land
| Acreage | No |
| Land Amenities | Park, Place Of Worship, Public Transit, Schools |
| Size Irregular | 16 X 108 Ft |
| Size Total Text | 16 X 108 Ft |
Rooms
| Level | Type | Length | Width | Dimensions |
|---|---|---|---|---|
| Second Level | Kitchen | 4.53 m | 3.47 m | 4.53 m x 3.47 m |
| Second Level | Living Room | 4.53 m | 3.47 m | 4.53 m x 3.47 m |
| Second Level | Bedroom | 3.78 m | 2.79 m | 3.78 m x 2.79 m |
| Second Level | Bedroom 2 | 3.64 m | 4.35 m | 3.64 m x 4.35 m |
| Basement | Kitchen | 3.56 m | 4.09 m | 3.56 m x 4.09 m |
| Basement | Living Room | 3.56 m | 4.09 m | 3.56 m x 4.09 m |
| Basement | Bedroom | 3.02 m | 3.33 m | 3.02 m x 3.33 m |
| Basement | Bedroom 2 | 2.23 m | 3.27 m | 2.23 m x 3.27 m |
| Main Level | Kitchen | 4.96 m | 3.45 m | 4.96 m x 3.45 m |
| Main Level | Living Room | 4.96 m | 3.45 m | 4.96 m x 3.45 m |
| Main Level | Bedroom | 3.59 m | 2.84 m | 3.59 m x 2.84 m |
| Main Level | Bedroom 2 | 3.59 m | 3.19 m | 3.59 m x 3.19 m |
https://www.realtor.ca/real-estate/26730458/65-blackthorn-ave-toronto-weston-pellam-park
Interested?
Contact us for more information

