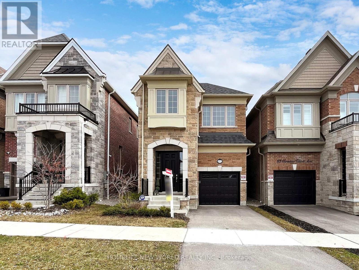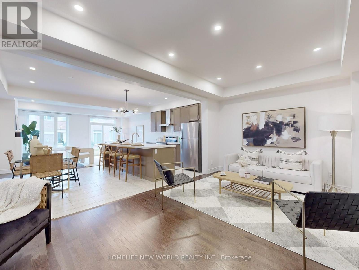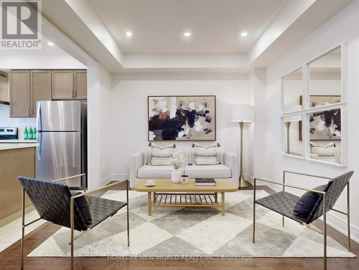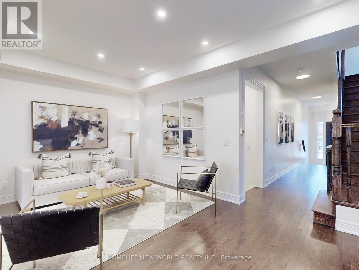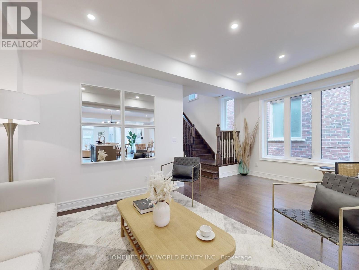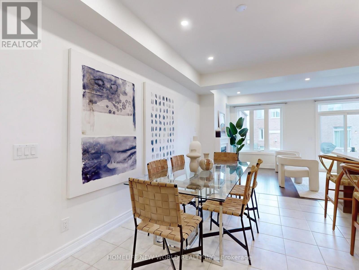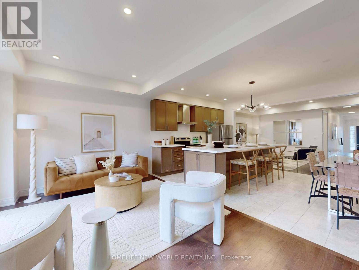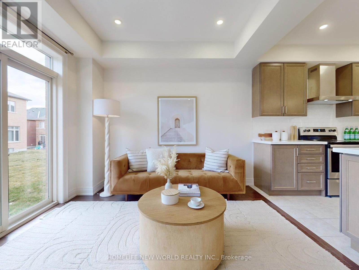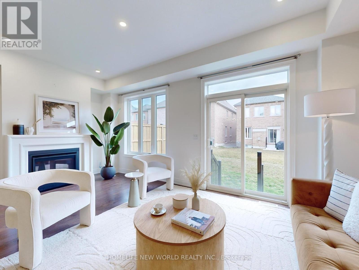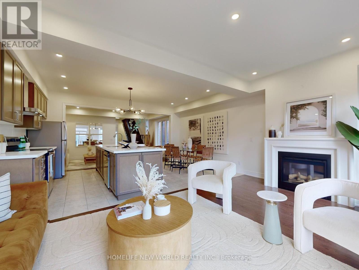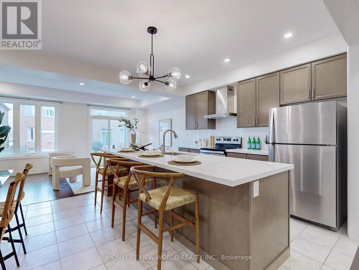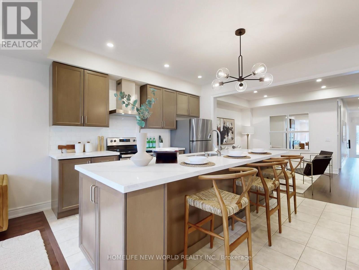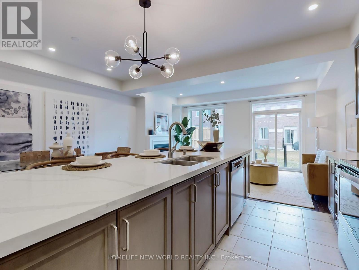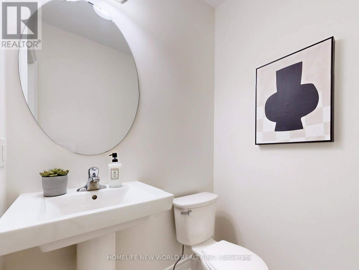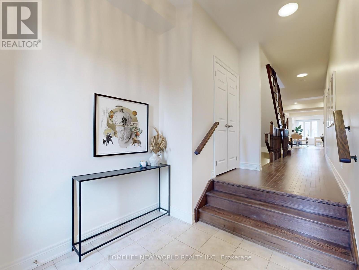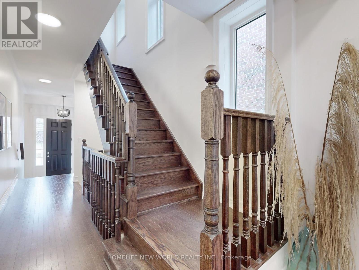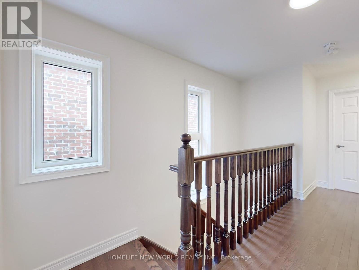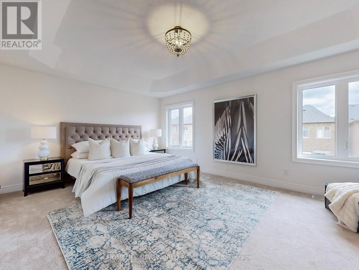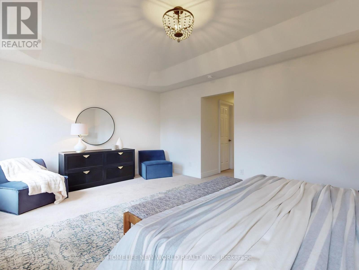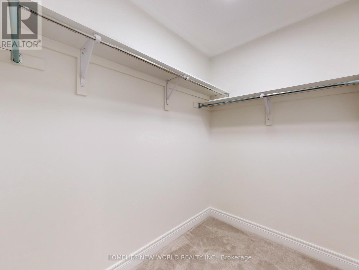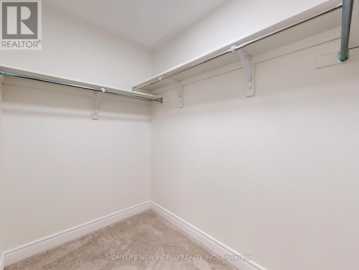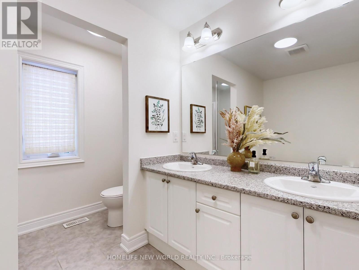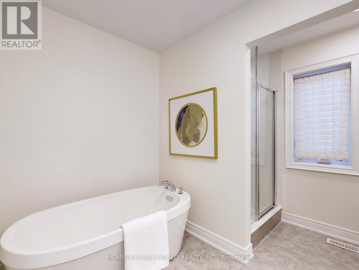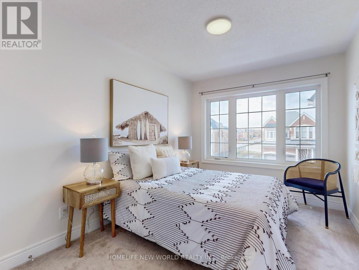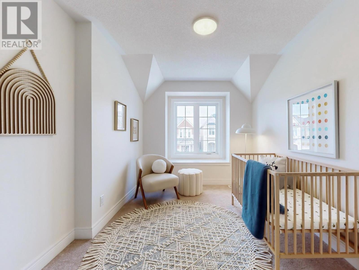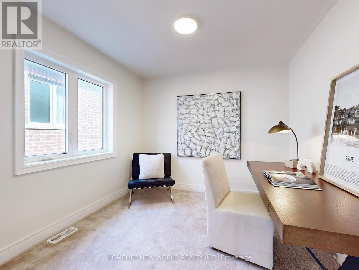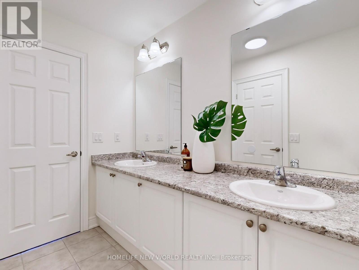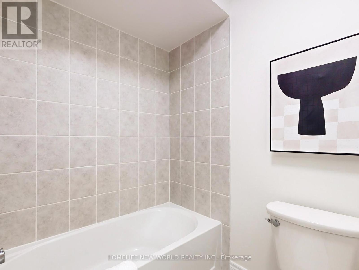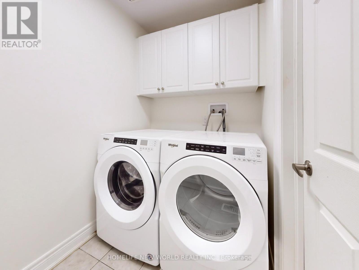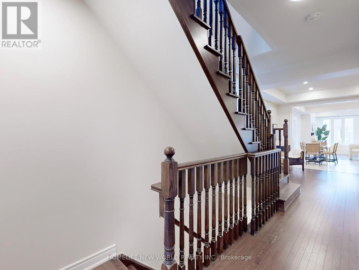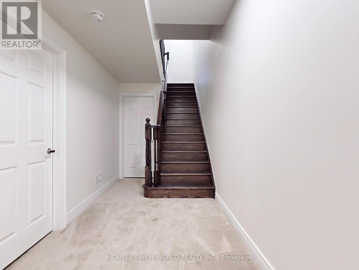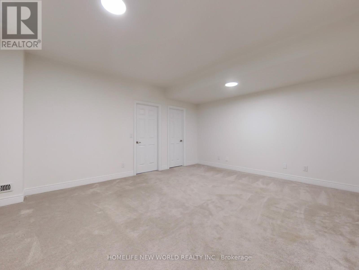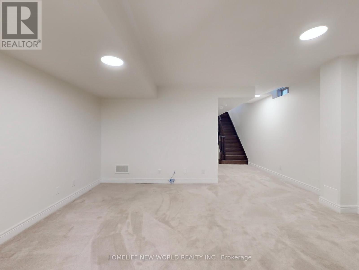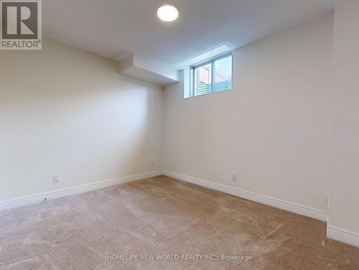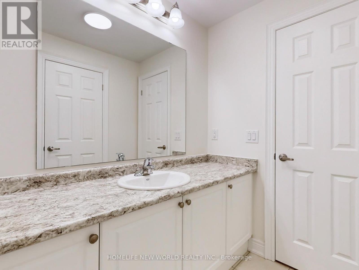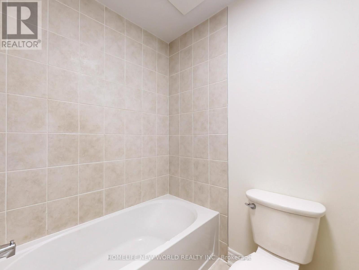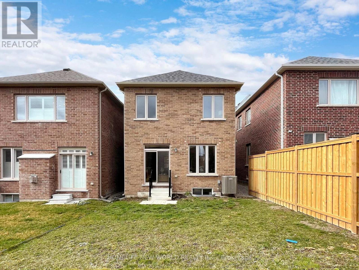65 Christine Elliott Ave Whitby, Ontario - MLS#: E8266128
$1,218,888
Welcome to 65 Christine Elliott Ave, where modern updates and fresh finishes await! This stunning Jasmine B model by Heathwood Homes features an open concept main floor with abundant windows, inviting ample natural light into the space. Spanning over 2300 sq ft on the main and secondfloors, and boasting a total of 3053 sq ft of living space as per the builders floor plan. Enjoy 9 ft ceilings on the main floor and basement, The kitchen showcasing a huge island with customdesigner cabinetry. Primary bedroom completed with a 9 tray ceiling, his & her w/i closets, w/5-piece ensuite featuring a double sink vanity. Laundry room on 2nd floor w/ additional storagespace. The builder-finished bsmnt featuring a bedroom with a 4-piece bathrm / Lots of storagespaces. Don't miss the opportunity to call this meticulously designed residence your new home! **** EXTRAS **** Fresh New Painting ( Whole House & Garage Doors) 2024/ New Lighting Fixtures 2024/ New Kitchen Countertops 2024 (id:51158)
MLS# E8266128 – FOR SALE : 65 Christine Elliott Ave Williamsburg Whitby – 5 Beds, 4 Baths Detached House ** Welcome to 65 Christine Elliott Ave, where modern updates and fresh finishes await! This stunning Jasmine B model by Heathwood Homes features an open concept main floor with abundant windows, inviting ample natural light into the space. Spanning over 2300 sq ft on the main and secondfloors, and boasting a total of 3053 sq ft of living space as per the builders floor plan. Enjoy 9 ft ceilings on the main floor and basement, The kitchen showcasing a huge island with customdesigner cabinetry. Primary bedroom completed with a 9 tray ceiling, his & her w/i closets, w/5-piece ensuite featuring a double sink vanity. Laundry room on 2nd floor w/ additional storagespace. The builder-finished bsmnt featuring a bedroom with a 4-piece bathrm / Lots of storagespaces. Don’t miss the opportunity to call this meticulously designed residence your new home! **** EXTRAS **** Fresh New Painting ( Whole House & Garage Doors) 2024/ New Lighting Fixtures 2024/ New Kitchen Countertops 2024 (id:51158) ** 65 Christine Elliott Ave Williamsburg Whitby **
⚡⚡⚡ Disclaimer: While we strive to provide accurate information, it is essential that you to verify all details, measurements, and features before making any decisions.⚡⚡⚡
📞📞📞Please Call me with ANY Questions, 416-477-2620📞📞📞
Property Details
| MLS® Number | E8266128 |
| Property Type | Single Family |
| Community Name | Williamsburg |
| Amenities Near By | Park, Place Of Worship, Public Transit, Schools |
| Community Features | Community Centre |
| Parking Space Total | 3 |
About 65 Christine Elliott Ave, Whitby, Ontario
Building
| Bathroom Total | 4 |
| Bedrooms Above Ground | 4 |
| Bedrooms Below Ground | 1 |
| Bedrooms Total | 5 |
| Basement Development | Finished |
| Basement Type | N/a (finished) |
| Construction Style Attachment | Detached |
| Cooling Type | Central Air Conditioning |
| Exterior Finish | Brick, Stone |
| Fireplace Present | Yes |
| Heating Fuel | Natural Gas |
| Heating Type | Forced Air |
| Stories Total | 2 |
| Type | House |
Parking
| Attached Garage |
Land
| Acreage | No |
| Land Amenities | Park, Place Of Worship, Public Transit, Schools |
| Size Irregular | 26.25 X 110.09 Ft |
| Size Total Text | 26.25 X 110.09 Ft |
Rooms
| Level | Type | Length | Width | Dimensions |
|---|---|---|---|---|
| Second Level | Primary Bedroom | 5.6 m | 3.96 m | 5.6 m x 3.96 m |
| Second Level | Bedroom 2 | 3.34 m | 2.94 m | 3.34 m x 2.94 m |
| Second Level | Bedroom 3 | 4.51 m | 2.76 m | 4.51 m x 2.76 m |
| Second Level | Bedroom 4 | 3.83 m | 2.76 m | 3.83 m x 2.76 m |
| Second Level | Laundry Room | Measurements not available | ||
| Basement | Bedroom | 3.61 m | 3.12 m | 3.61 m x 3.12 m |
| Basement | Recreational, Games Room | 5.6 m | 4.5 m | 5.6 m x 4.5 m |
| Ground Level | Family Room | 5.6 m | 3.35 m | 5.6 m x 3.35 m |
| Ground Level | Kitchen | 3.76 m | 2.5 m | 3.76 m x 2.5 m |
| Ground Level | Eating Area | 3.76 m | 3.11 m | 3.76 m x 3.11 m |
| Ground Level | Dining Room | 5.58 m | 3.36 m | 5.58 m x 3.36 m |
https://www.realtor.ca/real-estate/26794951/65-christine-elliott-ave-whitby-williamsburg
Interested?
Contact us for more information

