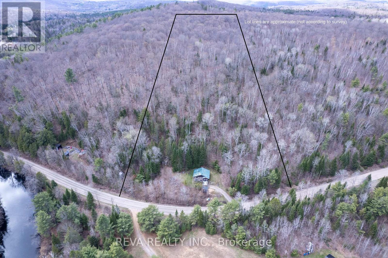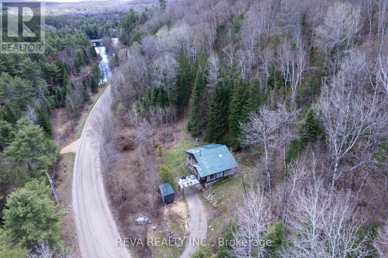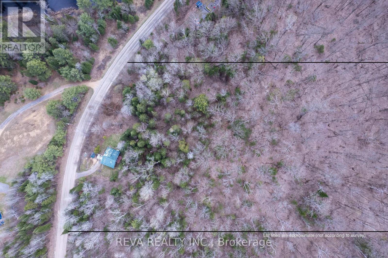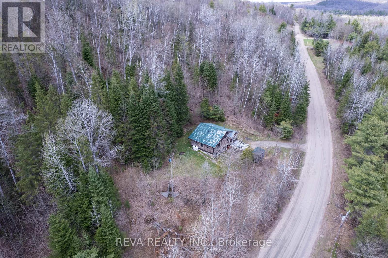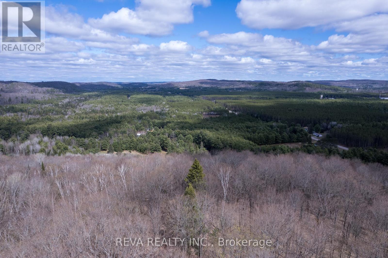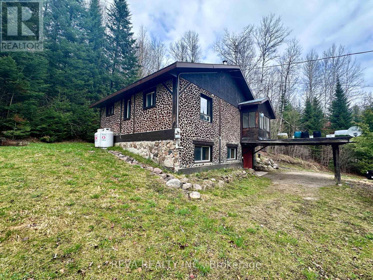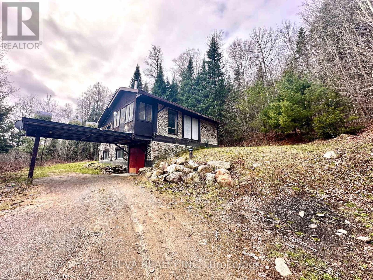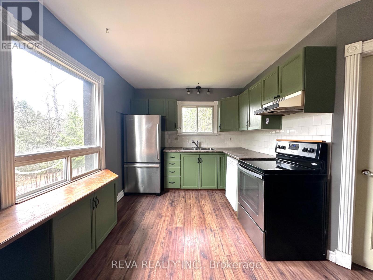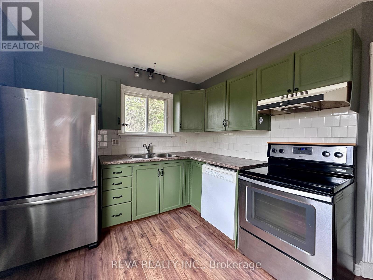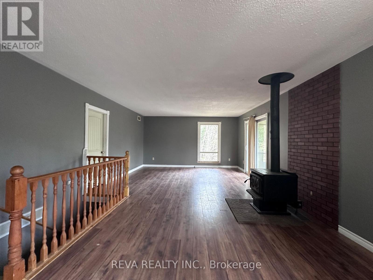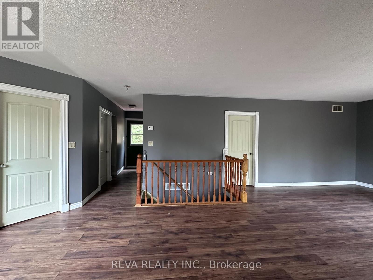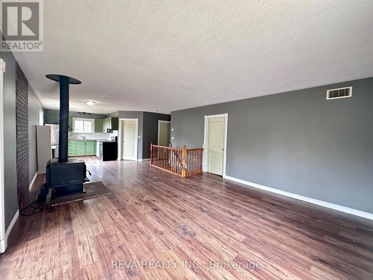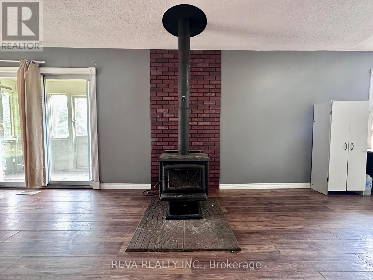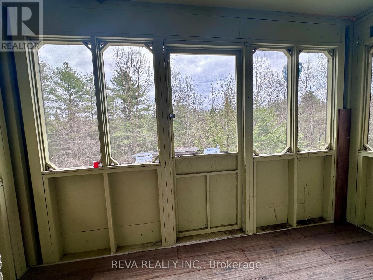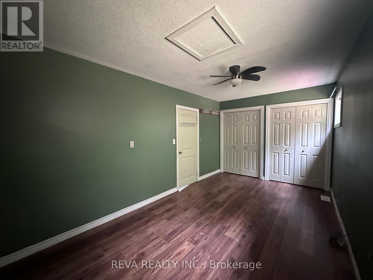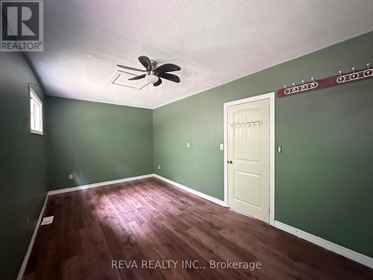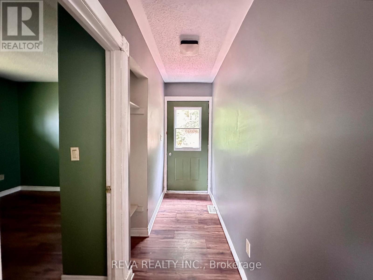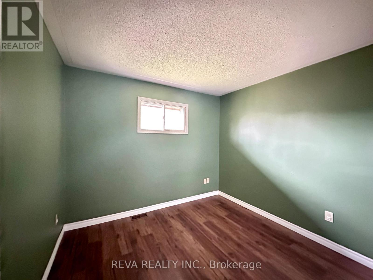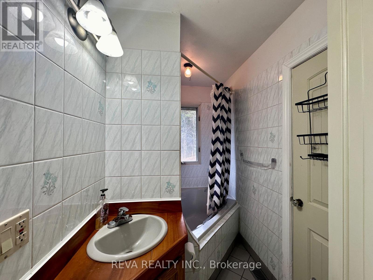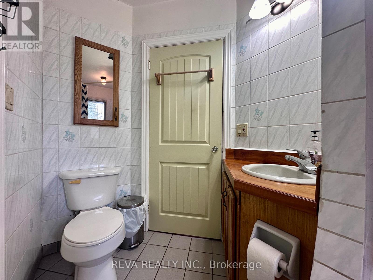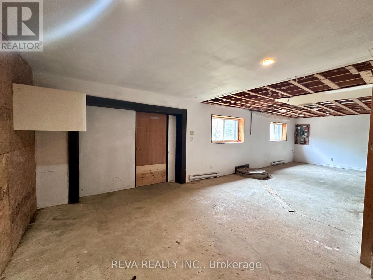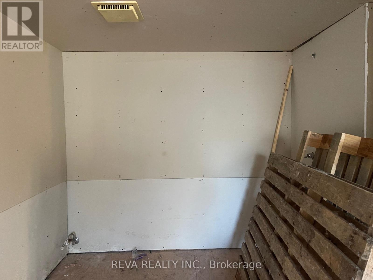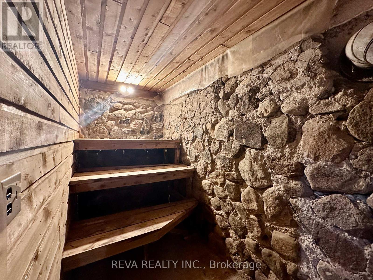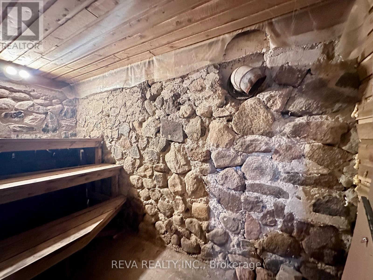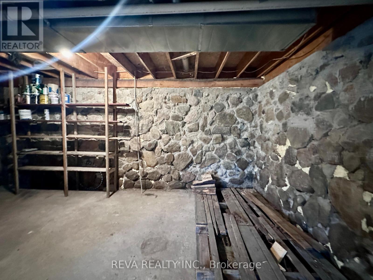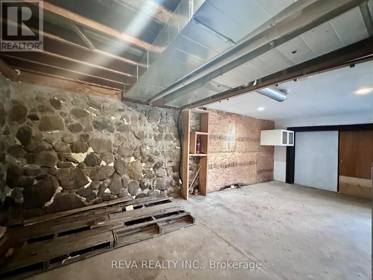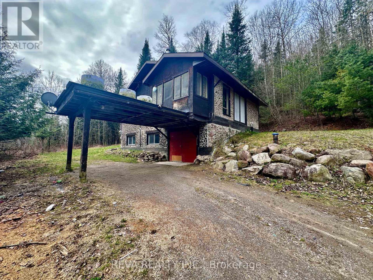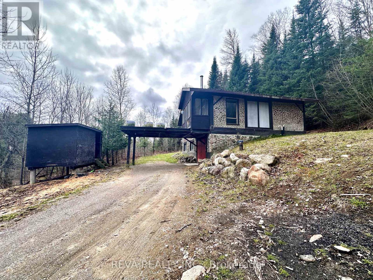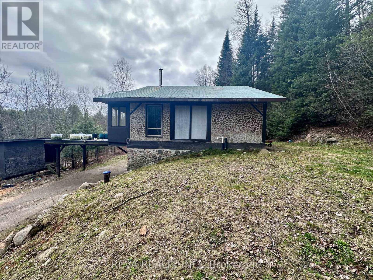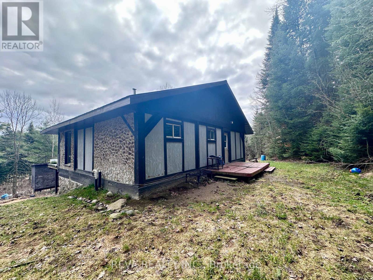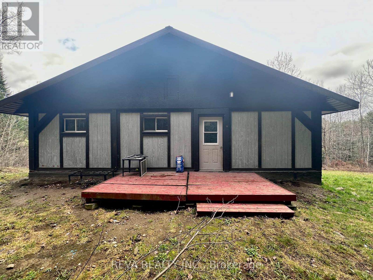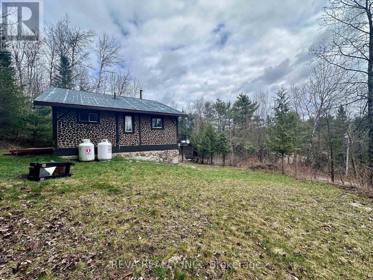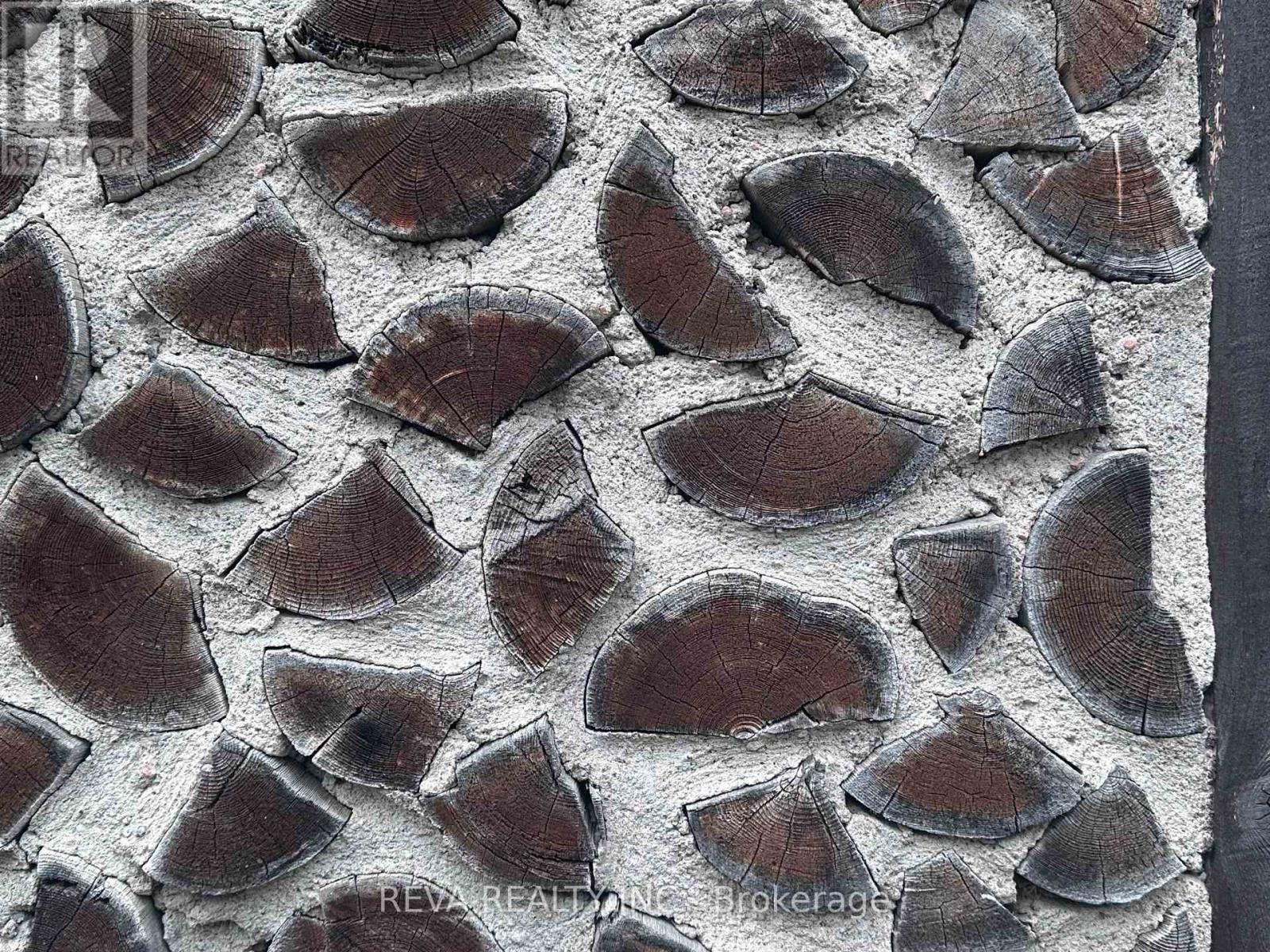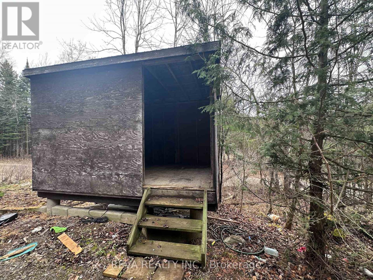65 Ray Road Hastings Highlands, Ontario - MLS#: X8253660
$413,000
Are you ready? This charming fixer-upper is a blank canvas just waiting for your creative touch. With a little TLC this home with acreage has the potential to become a fabulous family home or retreat. The lower level has been plumbed for a washroom and has a large open space that is unfinished and has its own above ground access. The main level offers a WETT certified wood stove and open concept living and dining room. Take advantage of this terrific opportunity to add value and personality to this unique property. A propane forced air furnace, drilled well and septic system serve the home. (id:51158)
MLS# X8253660 – FOR SALE : 65 Ray Rd Hastings Highlands – 2 Beds, 1 Baths Detached House ** Are you ready? This charming fixer-upper is a blank canvas just waiting for your creative touch. With a little TLC this home with acreage has the potential to become a fabulous family home or retreat. The lower level has been plumbed for a washroom and has a large open space that is unfinished and has its own above ground access. The main level offers a WETT certified wood stove and open concept living and dining room. Take advantage of this terrific opportunity to add value and personality to this unique property. A propane forced air furnace, drilled well and septic system serve the home. (id:51158) ** 65 Ray Rd Hastings Highlands **
⚡⚡⚡ Disclaimer: While we strive to provide accurate information, it is essential that you to verify all details, measurements, and features before making any decisions.⚡⚡⚡
📞📞📞Please Call me with ANY Questions, 416-477-2620📞📞📞
Property Details
| MLS® Number | X8253660 |
| Property Type | Single Family |
| Community Features | Community Centre |
| Features | Irregular Lot Size, Carpet Free |
| Parking Space Total | 3 |
| Structure | Deck |
| View Type | River View |
About 65 Ray Road, Hastings Highlands, Ontario
Building
| Bathroom Total | 1 |
| Bedrooms Above Ground | 2 |
| Bedrooms Total | 2 |
| Appliances | Dryer, Refrigerator, Stove, Washer |
| Basement Development | Unfinished |
| Basement Features | Walk Out |
| Basement Type | N/a (unfinished) |
| Construction Style Attachment | Detached |
| Exterior Finish | Wood |
| Fireplace Present | Yes |
| Fireplace Total | 1 |
| Foundation Type | Concrete |
| Heating Fuel | Propane |
| Heating Type | Forced Air |
| Stories Total | 2 |
| Type | House |
Parking
| Carport |
Land
| Access Type | Year-round Access |
| Acreage | Yes |
| Sewer | Septic System |
| Size Irregular | 363.65 X 1210.71 Ft ; 10.627 Acres As Per Geo |
| Size Total Text | 363.65 X 1210.71 Ft ; 10.627 Acres As Per Geo|10 - 24.99 Acres |
| Surface Water | River/stream |
Rooms
| Level | Type | Length | Width | Dimensions |
|---|---|---|---|---|
| Lower Level | Other | 3.55 m | 1.47 m | 3.55 m x 1.47 m |
| Lower Level | Foyer | 3.59 m | 1.45 m | 3.59 m x 1.45 m |
| Lower Level | Utility Room | 8.08 m | 3.89 m | 8.08 m x 3.89 m |
| Lower Level | Mud Room | 10.51 m | 3.81 m | 10.51 m x 3.81 m |
| Lower Level | Other | 2.33 m | 2 m | 2.33 m x 2 m |
| Main Level | Living Room | 3.96 m | 4.49 m | 3.96 m x 4.49 m |
| Main Level | Dining Room | 4.11 m | 7.4 m | 4.11 m x 7.4 m |
| Main Level | Kitchen | 2.43 m | 2.8 m | 2.43 m x 2.8 m |
| Main Level | Bathroom | 3.15 m | 1.48 m | 3.15 m x 1.48 m |
| Main Level | Bedroom | 3.14 m | 2.89 m | 3.14 m x 2.89 m |
| Main Level | Primary Bedroom | 5.31 m | 2.81 m | 5.31 m x 2.81 m |
| Main Level | Foyer | 3.59 m | 1.45 m | 3.59 m x 1.45 m |
Utilities
| Telephone | Nearby |
https://www.realtor.ca/real-estate/26779078/65-ray-road-hastings-highlands
Interested?
Contact us for more information

