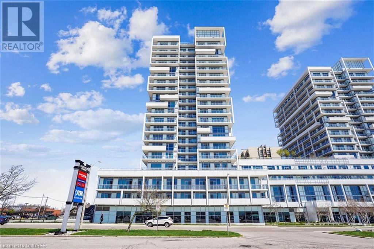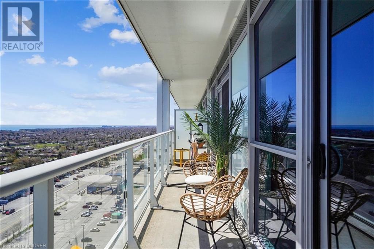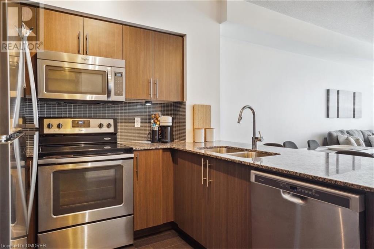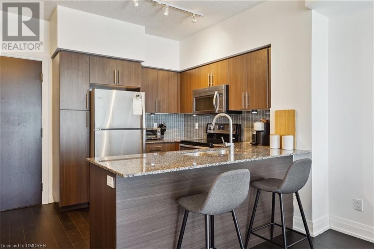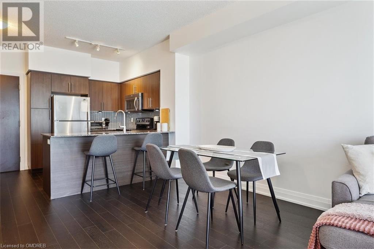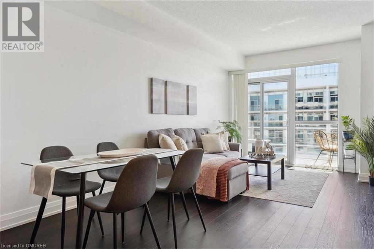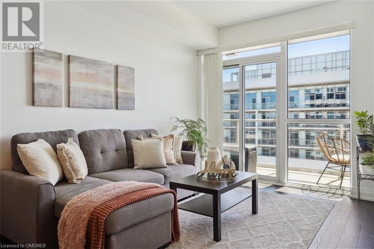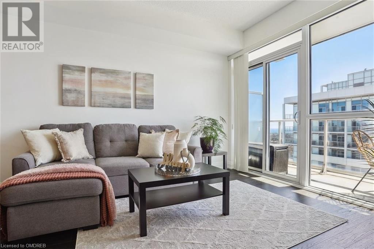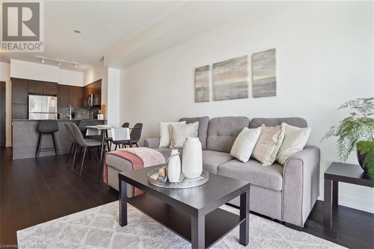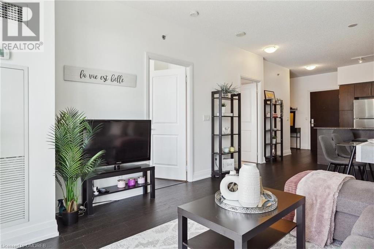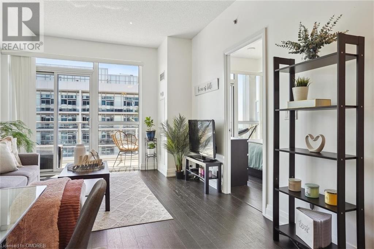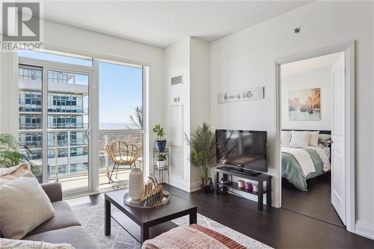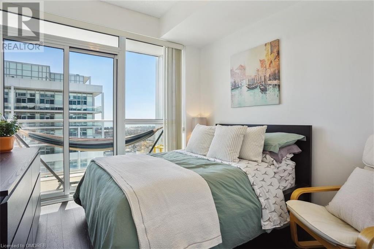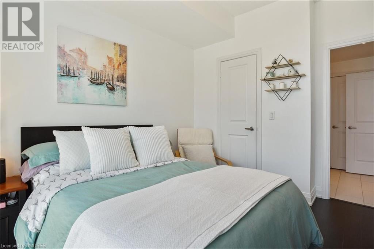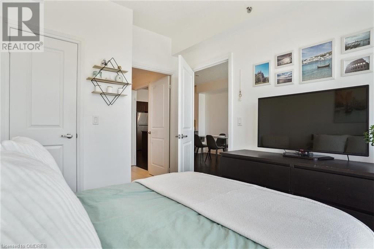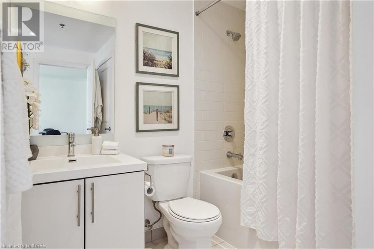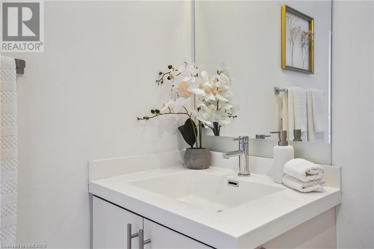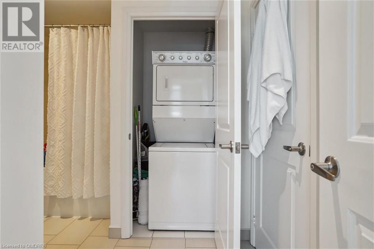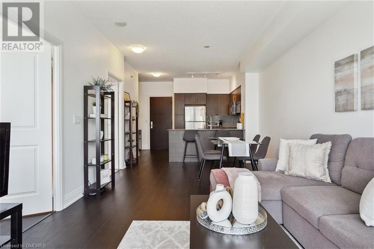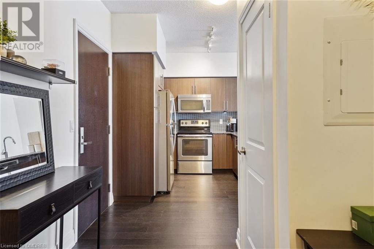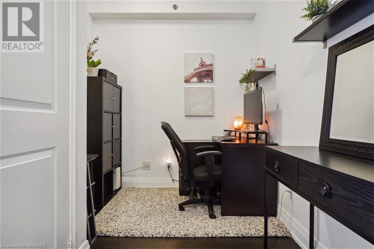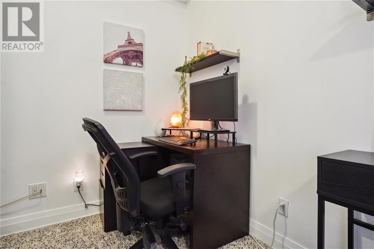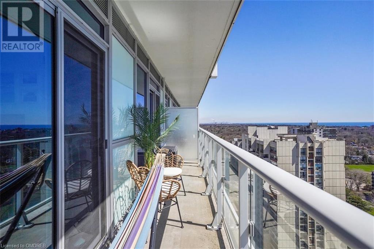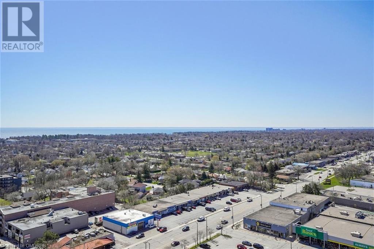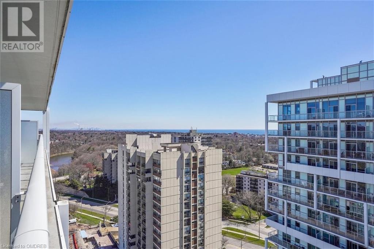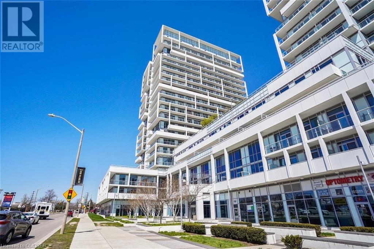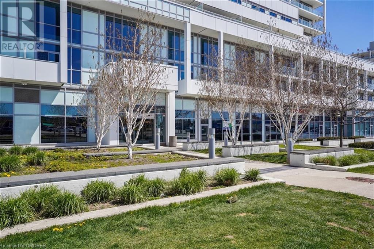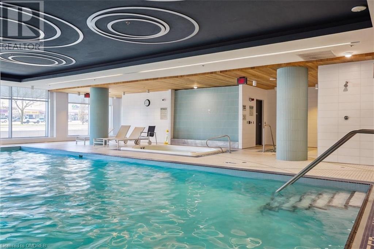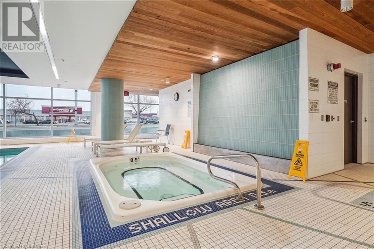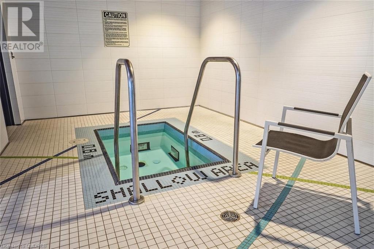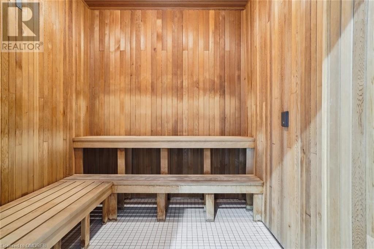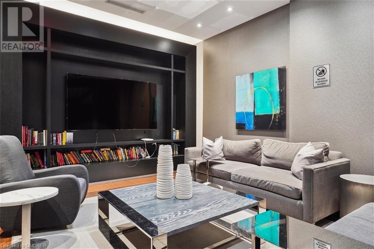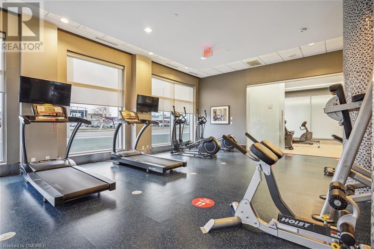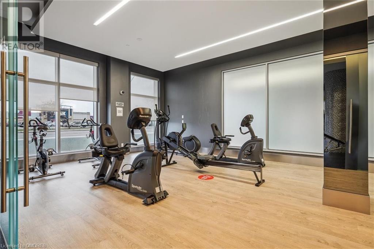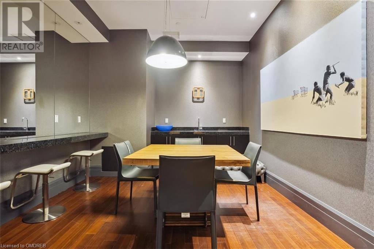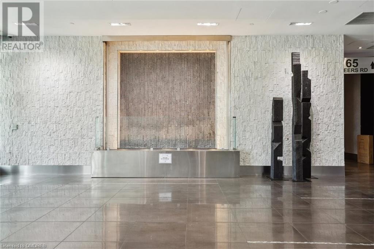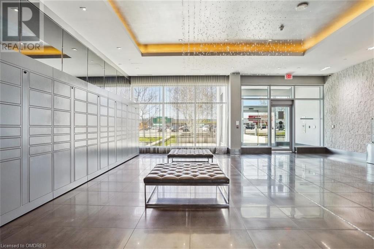65 Speers Road Unit# 1807 Oakville, Ontario - MLS#: 40571243
$579,900Maintenance, Insurance, Heat, Parking
$594.28 Monthly
Maintenance, Insurance, Heat, Parking
$594.28 MonthlyTRENDY CONDO living with LAKE VIEWS! Enjoy this contemporary 1 bedroom PLUS DEN in Rain condos. Approximately 700 ft.² plus massive south facing balcony with CN tower & the lake views! Excellent open concept layout boasts dark engineered hardwood flooring throughout. 9 foot ceilings. True open concept! Sunny & spacious Living and Dining area is open to modern dark espresso coloured kitchen with 4 stainless steel appliances, granite counters, glass backsplash, under valance lighting, pantry and breakfast bar. Well sized Primary bedroom with spacious walk in closet & balcony access. Impressively large 4 piece bathroom with bedroom access, grey subway tiles, white vanity & luxuriously large soaker tub. In suite Laundry conveniently located in bathroom. Den is perfect for working at home! Two large sliding doors to balcony. Floor to ceiling windows with southern exposure. Lake views plus downtown Toronto skyline views! Unparalleled building amenities! Enjoy the safety of the 24 hour concierge service, fabulous exercise room, take a dip in the indoor pool, hot tub or enjoy the sauna, media room, party room, guest suites, rooftop terrace with barbeque privileges. Pet friendly building! This unit boasts one unobstructed parking spot and one locker. Located close to shopping, walk to GO station, easy highway access. Enjoy this active lifestyle with renowned cafes & restaurants at your doorstep in trendy Kerr village! (id:51158)
MLS# 40571243 – FOR SALE : 65 Speers Road Unit# 1807 Oakville – 1 Beds, 1 Baths Attached Apartment ** TRENDY CONDO living with LAKE VIEWS! Enjoy this contemporary 1 bedroom PLUS DEN in Rain condos. Approximately 700 ft.² plus massive south facing balcony with CN tower & the lake views! Excellent open concept layout boasts dark engineered hardwood flooring throughout. 9 foot ceilings. True open concept! Sunny & spacious Living and Dining area is open to modern dark espresso coloured kitchen with 4 stainless steel appliances, granite counters, glass backsplash, under valance lighting, pantry and breakfast bar. Well sized Primary bedroom with spacious walk in closet & balcony access. Impressively large 4 piece bathroom with bedroom access, grey subway tiles, white vanity & luxuriously large soaker tub. In suite Laundry conveniently located in bathroom. Den is perfect for working at home! Two large sliding doors to balcony. Floor to ceiling windows with southern exposure. Lake views plus downtown Toronto skyline views! Unparalleled building amenities! Enjoy the safety of the 24 hour concierge service, fabulous exercise room, take a dip in the indoor pool, hot tub or enjoy the sauna, media room, party room, guest suites, rooftop terrace with barbeque privileges. Pet friendly building! This unit boasts one unobstructed parking spot and one locker. Located close to shopping, walk to GO station, easy highway access. Enjoy this active lifestyle with renowned cafes & restaurants at your doorstep in trendy Kerr village! (id:51158) ** 65 Speers Road Unit# 1807 Oakville **
⚡⚡⚡ Disclaimer: While we strive to provide accurate information, it is essential that you to verify all details, measurements, and features before making any decisions.⚡⚡⚡
📞📞📞Please Call me with ANY Questions, 416-477-2620📞📞📞
Property Details
| MLS® Number | 40571243 |
| Property Type | Single Family |
| Amenities Near By | Golf Nearby, Hospital, Public Transit |
| Community Features | Community Centre |
| Features | Balcony |
| Parking Space Total | 1 |
| Storage Type | Locker |
About 65 Speers Road Unit# 1807, Oakville, Ontario
Building
| Bathroom Total | 1 |
| Bedrooms Above Ground | 1 |
| Bedrooms Total | 1 |
| Amenities | Exercise Centre, Guest Suite, Party Room |
| Basement Type | None |
| Constructed Date | 2016 |
| Construction Style Attachment | Attached |
| Cooling Type | Central Air Conditioning |
| Exterior Finish | Aluminum Siding, Brick |
| Heating Fuel | Electric |
| Heating Type | Other |
| Stories Total | 1 |
| Size Interior | 693 |
| Type | Apartment |
| Utility Water | Municipal Water |
Parking
| Underground | |
| None |
Land
| Acreage | No |
| Land Amenities | Golf Nearby, Hospital, Public Transit |
| Sewer | Municipal Sewage System |
| Zoning Description | Mu4 Sp:20 |
Rooms
| Level | Type | Length | Width | Dimensions |
|---|---|---|---|---|
| Main Level | 4pc Bathroom | Measurements not available | ||
| Main Level | Den | 9'9'' x 7'6'' | ||
| Main Level | Primary Bedroom | 10'4'' x 10'0'' | ||
| Main Level | Kitchen | 8'6'' x 8'0'' | ||
| Main Level | Dining Room | 11'2'' x 9'3'' | ||
| Main Level | Living Room | 11'2'' x 11'5'' |
https://www.realtor.ca/real-estate/26799340/65-speers-road-unit-1807-oakville
Interested?
Contact us for more information

