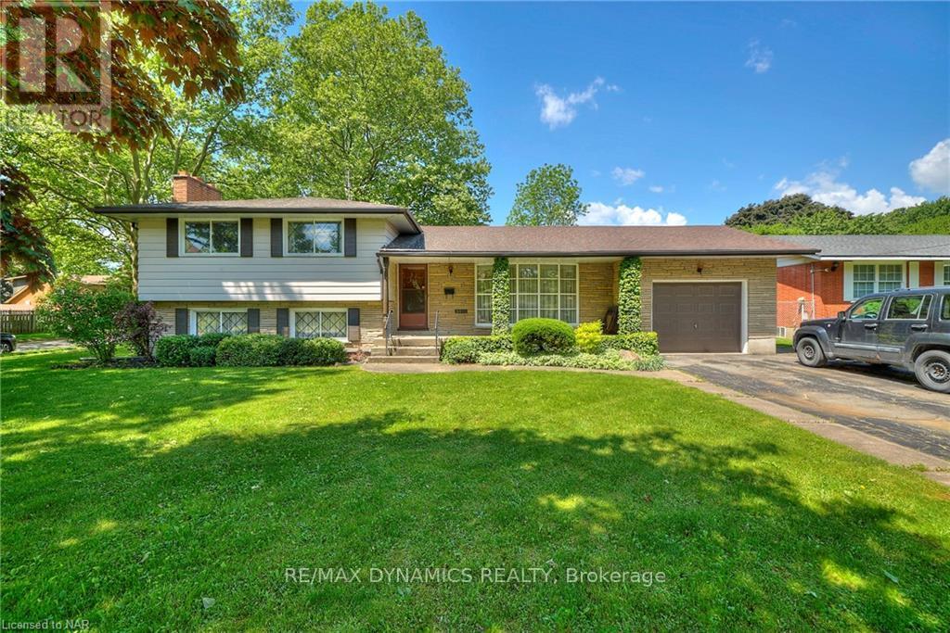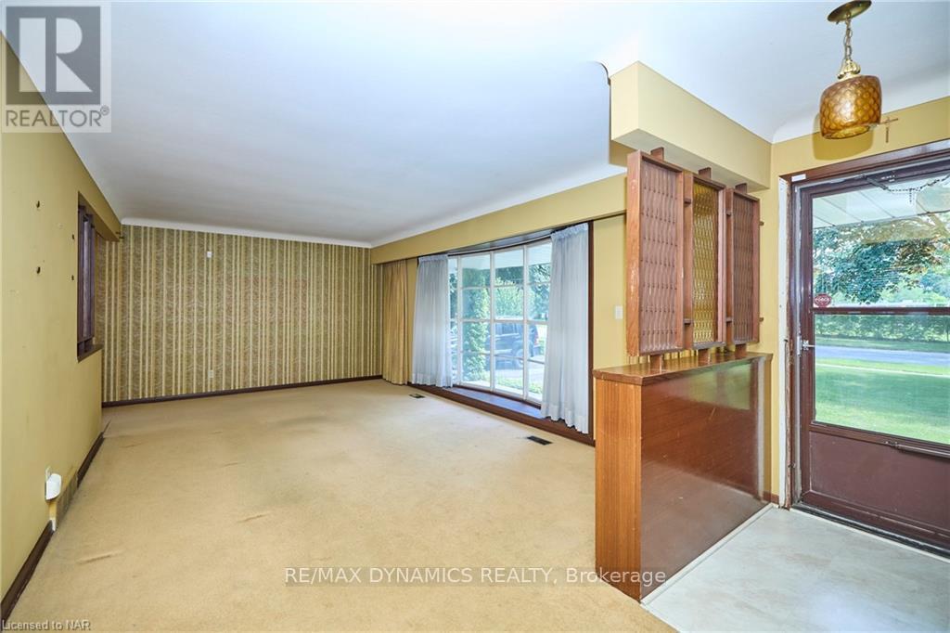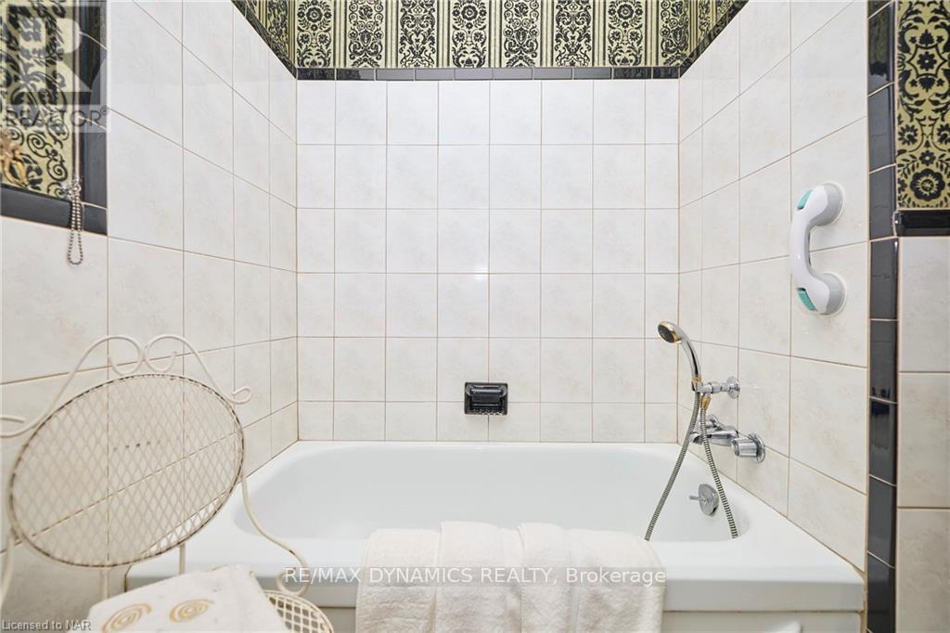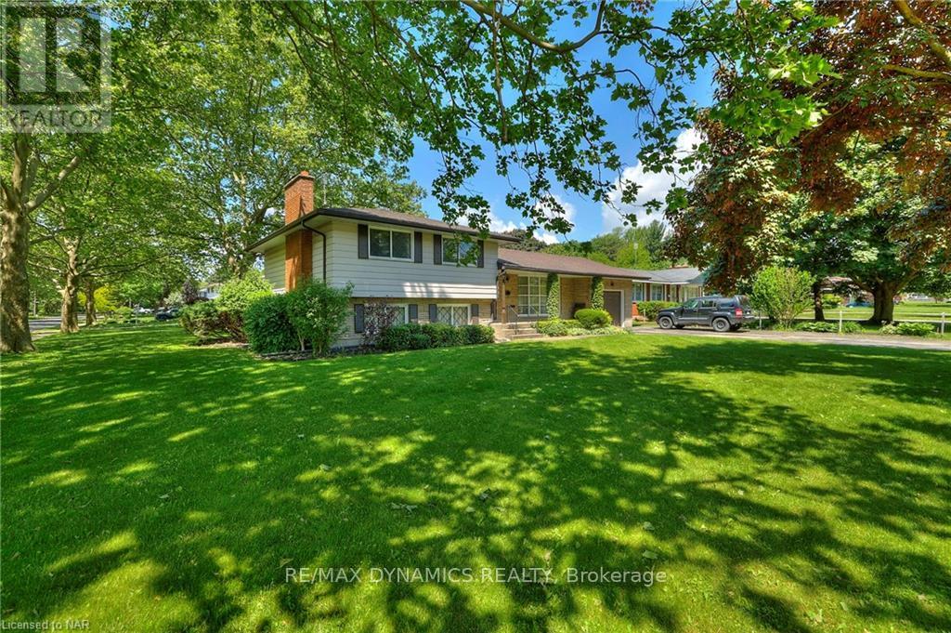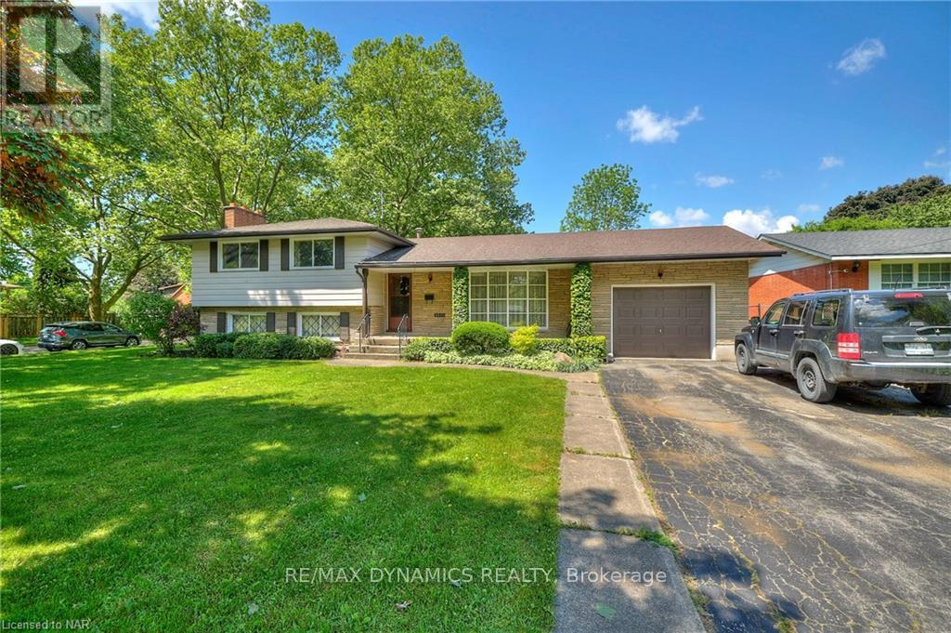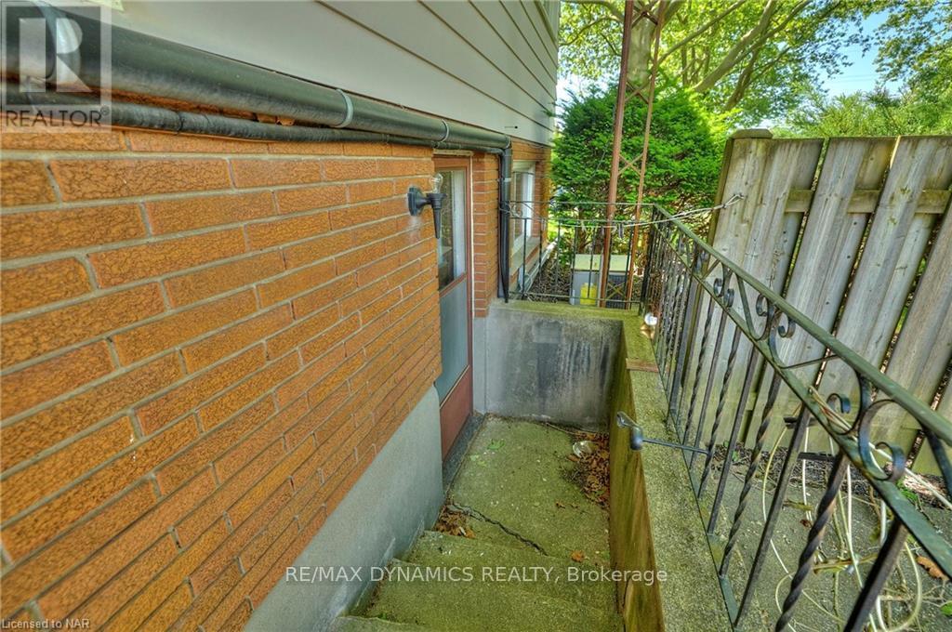6511 Dorchester Road Niagara Falls, Ontario - MLS#: X8370502
$724,900
Make the discovery... 4 level side split with attached single car garage.Large front porch fit for summer daydreaming. 3 + 1 bedrooms, 2 bathrooms, sliding patio doors off dining room, large recreation room with wood burning fireplace, Spacious cedar closet in basement plus Large cold cellar Walk out to large sunny backyard ready for your planting. Sought after area close to schools, park, public transit and many amenities. (id:51158)
MLS# X8370502 – FOR SALE : 6511 Dorchester Road Niagara Falls – 4 Beds, 2 Baths Detached House ** Make the discovery… 4 level side split with attached single car garage.Large front porch fit for summer daydreaming. 3 + 1 bedrooms, 2 bathrooms, sliding patio doors off dining room, large recreation room with wood burning fireplace, Spacious cedar closet in basement plus Large cold cellar Walk out to large sunny backyard ready for your planting. Sought after area close to schools, park, public transit and many amenities. (id:51158) ** 6511 Dorchester Road Niagara Falls **
⚡⚡⚡ Disclaimer: While we strive to provide accurate information, it is essential that you to verify all details, measurements, and features before making any decisions.⚡⚡⚡
📞📞📞Please Call me with ANY Questions, 416-477-2620📞📞📞
Property Details
| MLS® Number | X8370502 |
| Property Type | Single Family |
| Parking Space Total | 5 |
About 6511 Dorchester Road, Niagara Falls, Ontario
Building
| Bathroom Total | 2 |
| Bedrooms Above Ground | 4 |
| Bedrooms Total | 4 |
| Appliances | Water Purifier, Water Softener |
| Basement Development | Partially Finished |
| Basement Type | N/a (partially Finished) |
| Construction Style Attachment | Detached |
| Construction Style Split Level | Sidesplit |
| Cooling Type | Central Air Conditioning |
| Exterior Finish | Aluminum Siding, Brick |
| Fireplace Present | Yes |
| Foundation Type | Concrete |
| Heating Fuel | Natural Gas |
| Heating Type | Forced Air |
| Type | House |
| Utility Water | Municipal Water |
Parking
| Attached Garage |
Land
| Acreage | No |
| Sewer | Sanitary Sewer |
| Size Irregular | 85 X 150 Ft |
| Size Total Text | 85 X 150 Ft |
Rooms
| Level | Type | Length | Width | Dimensions |
|---|---|---|---|---|
| Second Level | Bedroom | 4.01 m | 3 m | 4.01 m x 3 m |
| Second Level | Bedroom | 3.25 m | 3 m | 3.25 m x 3 m |
| Second Level | Bedroom | 2.92 m | 2.74 m | 2.92 m x 2.74 m |
| Second Level | Bathroom | Measurements not available | ||
| Lower Level | Recreational, Games Room | 6.3 m | 4.6 m | 6.3 m x 4.6 m |
| Lower Level | Bedroom | 3.25 m | 2.77 m | 3.25 m x 2.77 m |
| Lower Level | Bathroom | Measurements not available | ||
| Main Level | Living Room | 7.01 m | 3.66 m | 7.01 m x 3.66 m |
| Main Level | Dining Room | 3.1 m | 2.84 m | 3.1 m x 2.84 m |
| Main Level | Kitchen | 3.94 m | 2.84 m | 3.94 m x 2.84 m |
https://www.realtor.ca/real-estate/26941701/6511-dorchester-road-niagara-falls
Interested?
Contact us for more information

