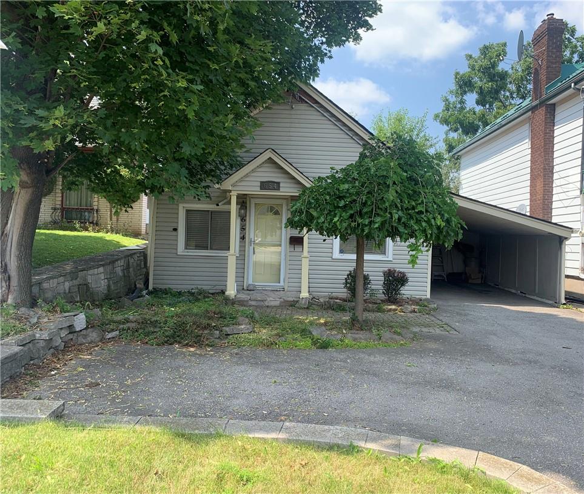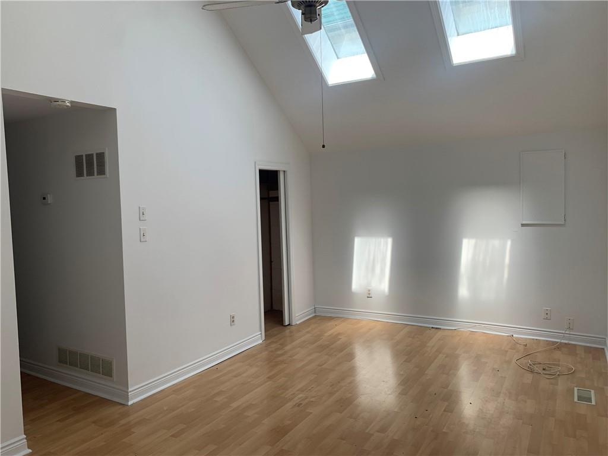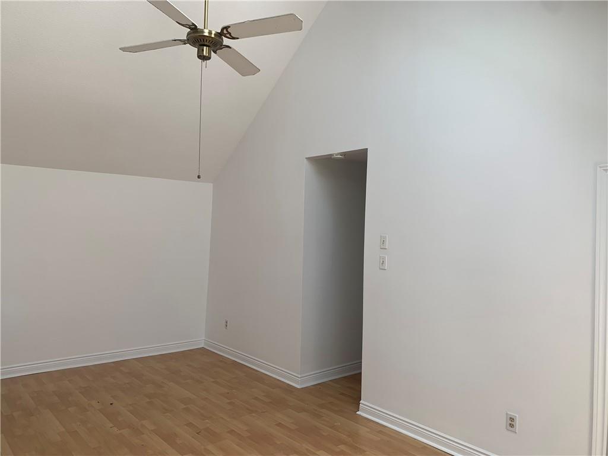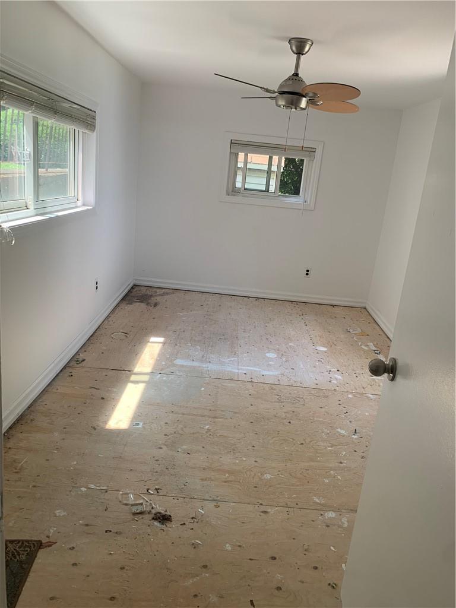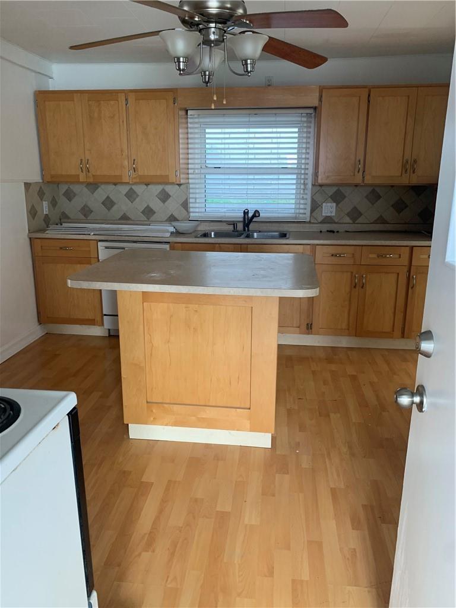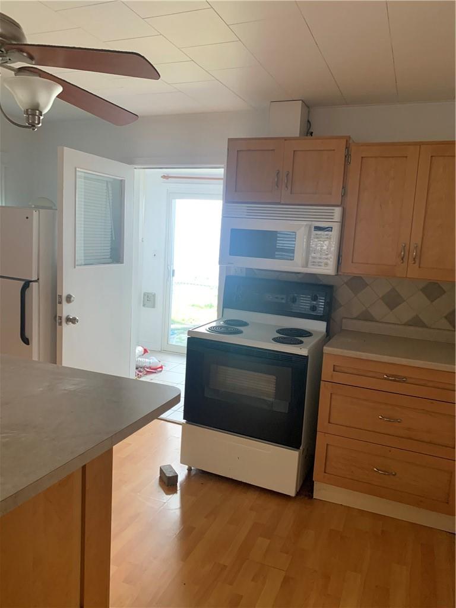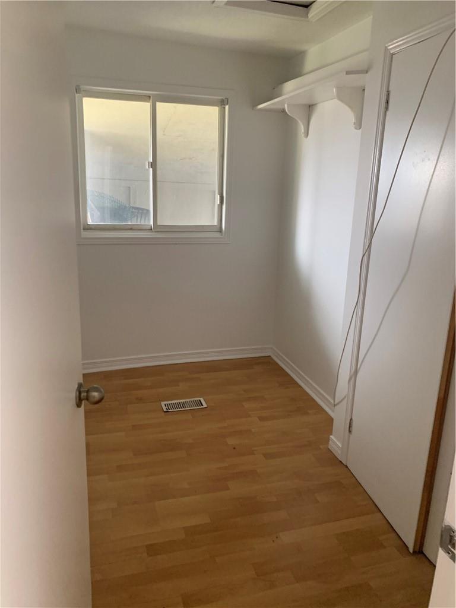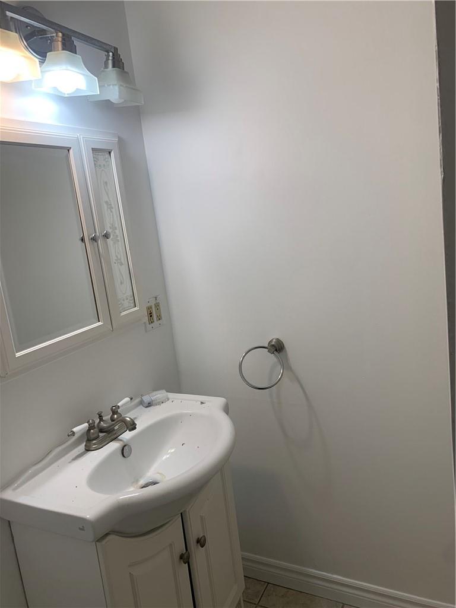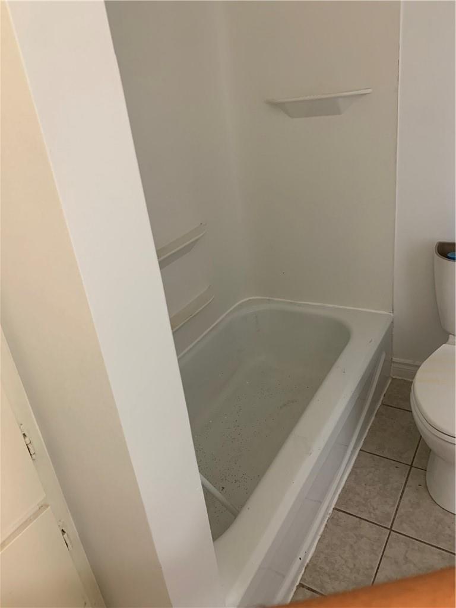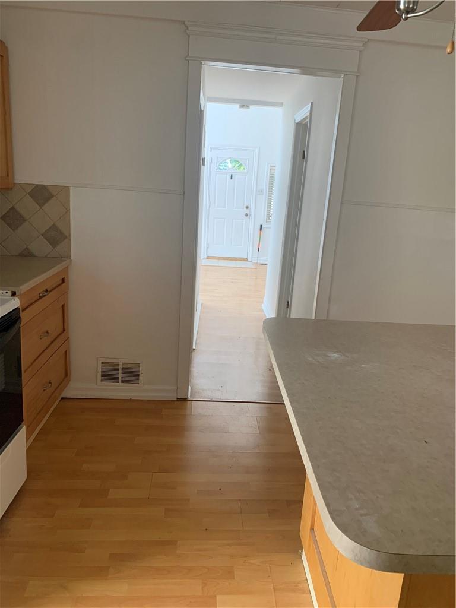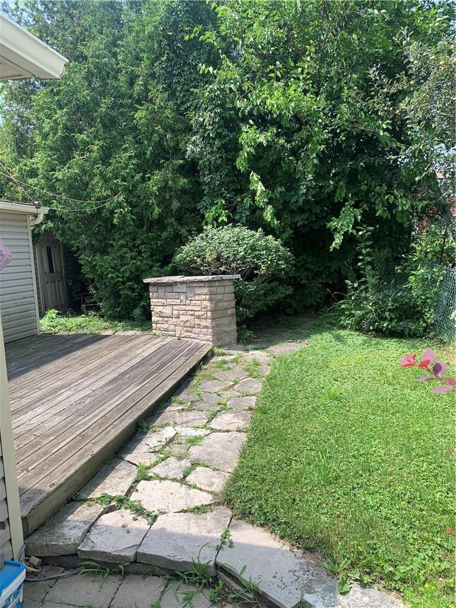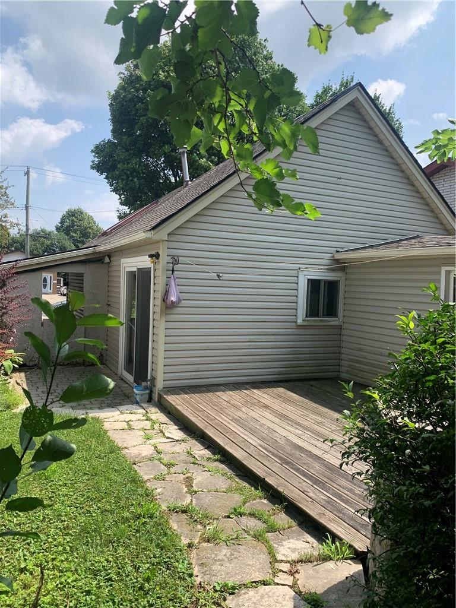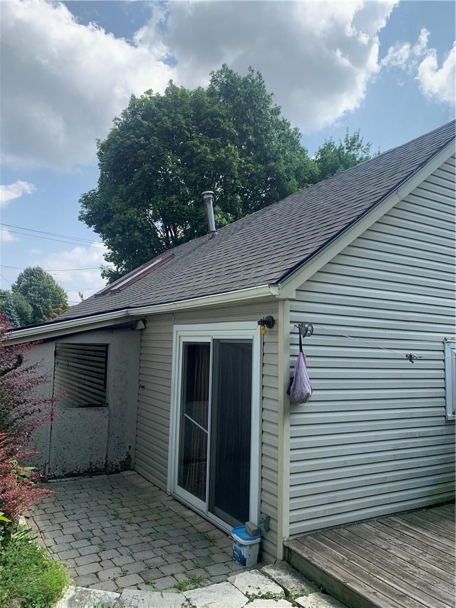654 West 5th Street Hamilton, Ontario - MLS#: H4191845
$489,999
ATTENTION INVESTORS AND FIRST TIME HOME BUYERS. DON'T MISS THIS EXCELLENT OPPORTUNITY ON THE WEST MOUNTAIN. THIS BUNGALOW IS MINUTES AWAY FROM MOHAWK COLLEGE AND HAS EASY ACCESS TO THE LINC/QEW FOR COMMUTERS. IDEAL LOCATION FOR STUDENT RENTAL. RENOVATE THE EXISTING HOME OR BUILD NEW. BUYER TO DO OWN DUE DILIGENCE REGARDING RE-DEVELOPMENT POSSIBILITIES. (id:51158)
MLS# H4191845 – FOR SALE : 654 West 5th Street Hamilton – 2 Beds, 1 Baths Detached House ** ATTENTION INVESTORS AND FIRST TIME HOME BUYERS. DON’T MISS THIS EXCELLENT OPPORTUNITY ON THE WEST MOUNTAIN. THIS BUNGALOW IS MINUTES AWAY FROM MOHAWK COLLEGE AND HAS EASY ACCESS TO THE LINC/QEW FOR COMMUTERS. IDEAL LOCATION FOR STUDENT RENTAL. RENOVATE THE EXISTING HOME OR BUILD NEW. BUYER TO DO OWN DUE DILIGENCE REGARDING RE-DEVELOPMENT POSSIBILITIES. (id:51158) ** 654 West 5th Street Hamilton **
⚡⚡⚡ Disclaimer: While we strive to provide accurate information, it is essential that you to verify all details, measurements, and features before making any decisions.⚡⚡⚡
📞📞📞Please Call me with ANY Questions, 416-477-2620📞📞📞
Property Details
| MLS® Number | H4191845 |
| Property Type | Single Family |
| Equipment Type | Water Heater |
| Features | Paved Driveway |
| Parking Space Total | 2 |
| Rental Equipment Type | Water Heater |
About 654 West 5th Street, Hamilton, Ontario
Building
| Bathroom Total | 1 |
| Bedrooms Above Ground | 2 |
| Bedrooms Total | 2 |
| Appliances | Dishwasher, Microwave, Refrigerator, Stove, Range |
| Architectural Style | Bungalow |
| Basement Development | Unfinished |
| Basement Type | None (unfinished) |
| Constructed Date | 1947 |
| Construction Style Attachment | Detached |
| Cooling Type | Central Air Conditioning |
| Exterior Finish | Vinyl Siding |
| Heating Fuel | Natural Gas |
| Heating Type | Forced Air |
| Stories Total | 1 |
| Size Exterior | 675 Sqft |
| Size Interior | 675 Sqft |
| Type | House |
| Utility Water | Municipal Water |
Parking
| Carport |
Land
| Acreage | No |
| Sewer | Municipal Sewage System |
| Size Depth | 100 Ft |
| Size Frontage | 32 Ft |
| Size Irregular | 32 X 100 |
| Size Total Text | 32 X 100|under 1/2 Acre |
Rooms
| Level | Type | Length | Width | Dimensions |
|---|---|---|---|---|
| Ground Level | 4pc Bathroom | 8' '' x 6' '' | ||
| Ground Level | Laundry Room | 7' '' x 5' '' | ||
| Ground Level | Bedroom | 15' '' x 8' 5'' | ||
| Ground Level | Bedroom | 6' '' x 9' '' | ||
| Ground Level | Eat In Kitchen | 11' '' x 13' '' | ||
| Ground Level | Living Room | 11' '' x 19' '' |
https://www.realtor.ca/real-estate/26795387/654-west-5th-street-hamilton
Interested?
Contact us for more information

