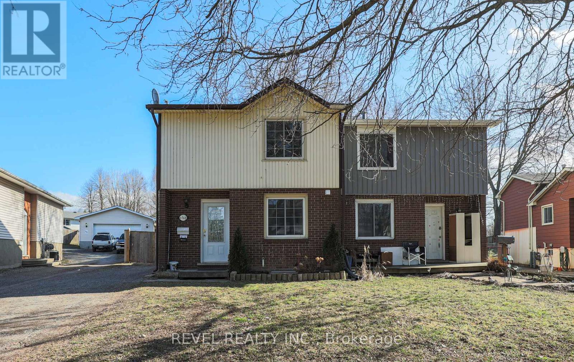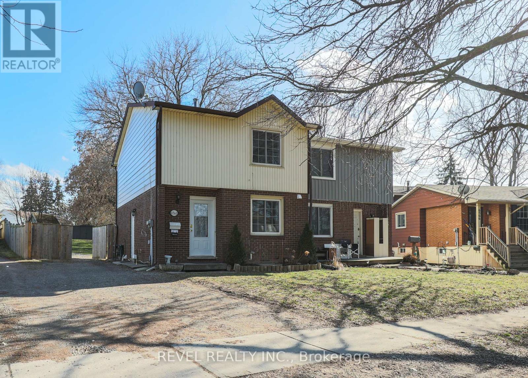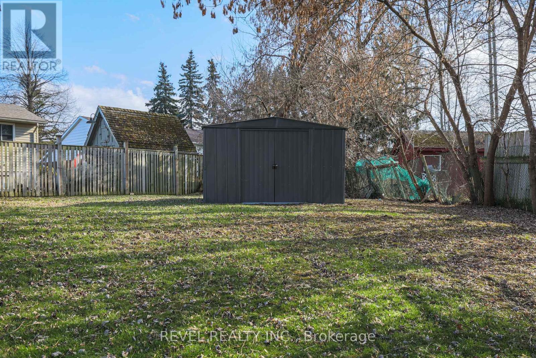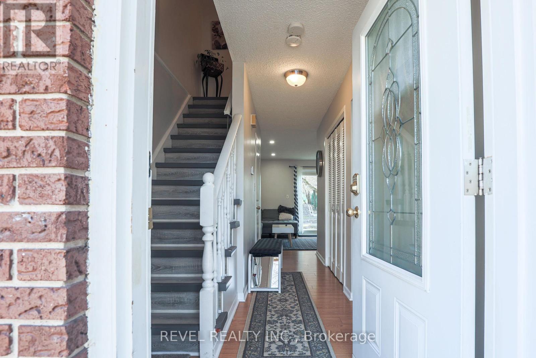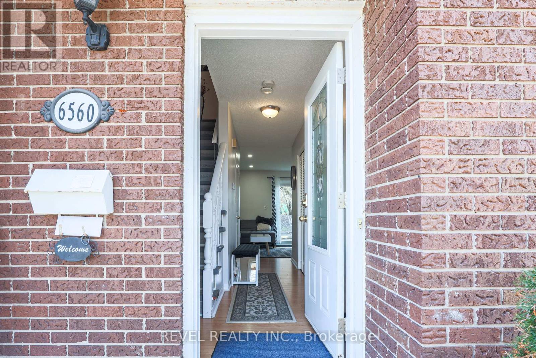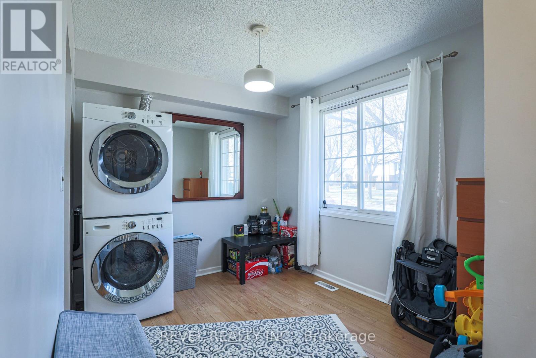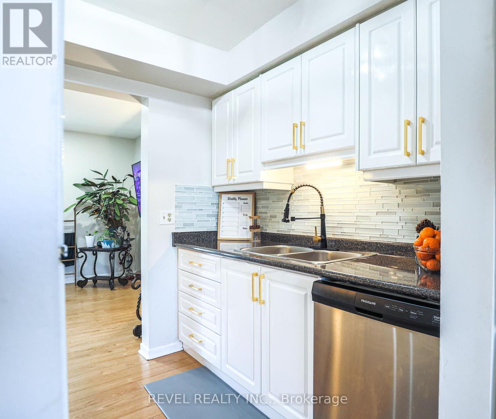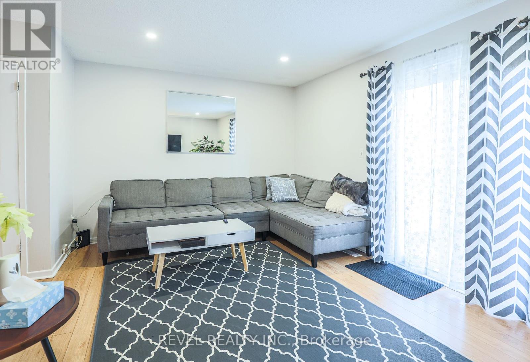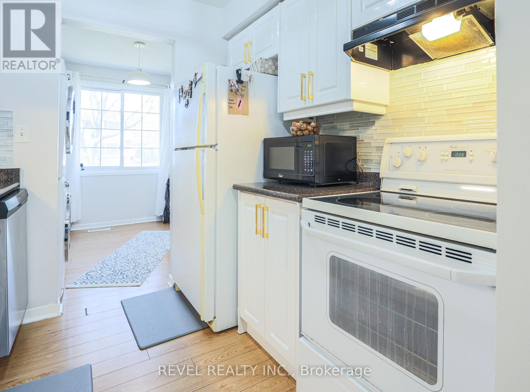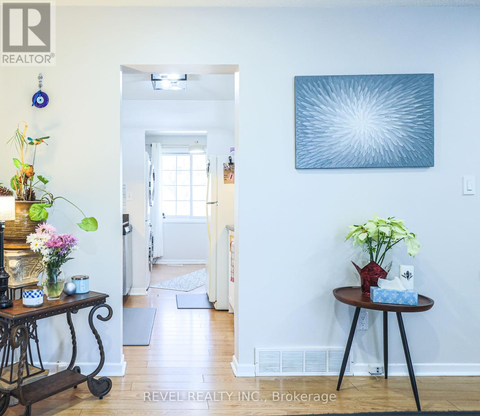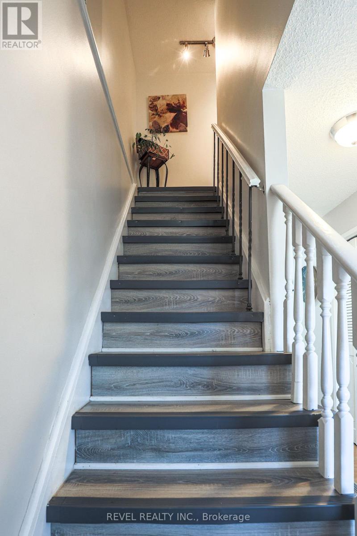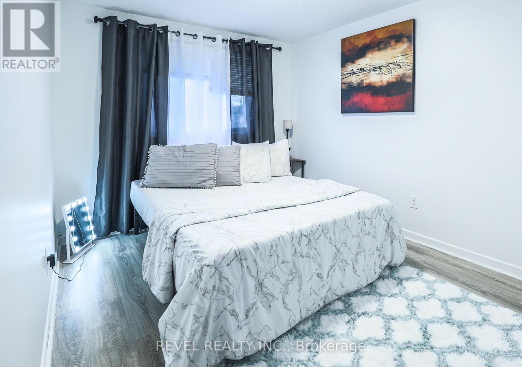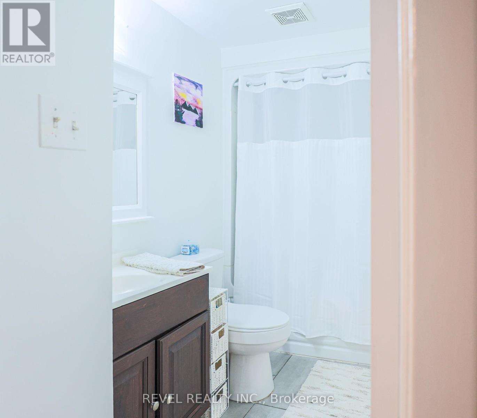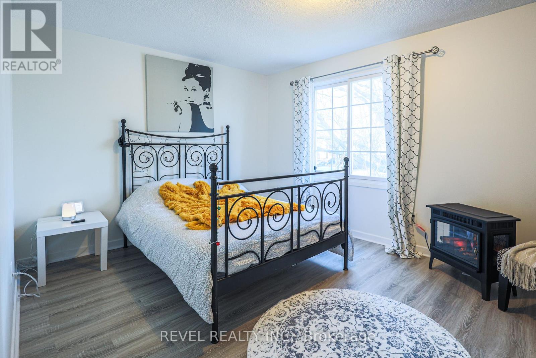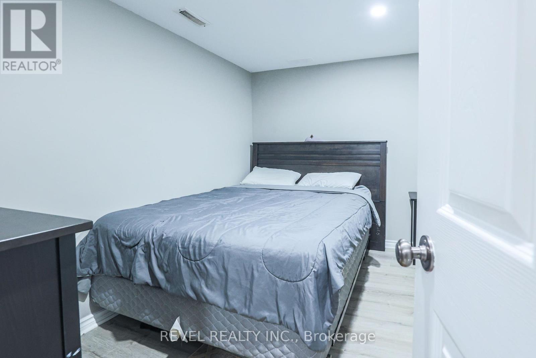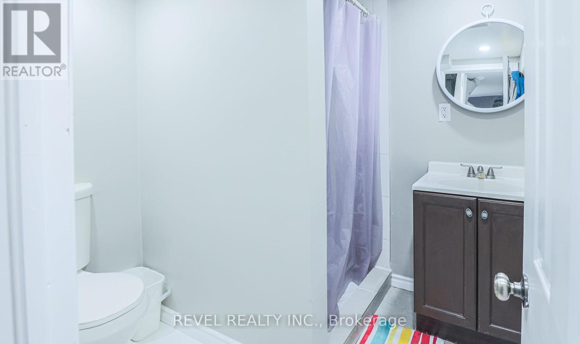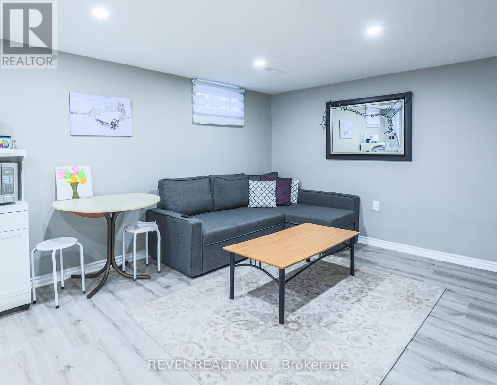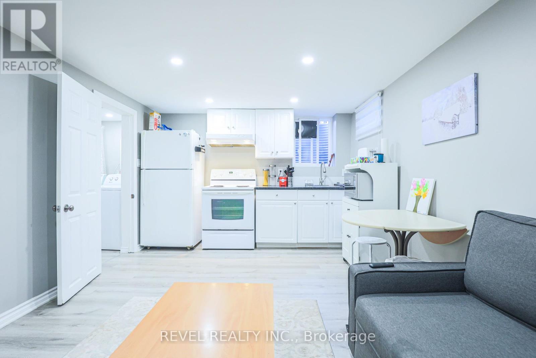6560 Harmony Ave Niagara Falls, Ontario - MLS#: X8297146
$629,999
UNIQUE investment property with unlimited potential. Located in the heart of Niagara Falls, this newly renovated semi-detached home can be purchased as an investment offering two separate living spaces that can be rented for a total of $3800.00 OR purchase as your home and rent the basement to offset your costs. Watch your investment grow with this turn key property. ALL appliances are included in the purchase price. Basement currently rented for $1600.00 month to month to AAA tenant who is willing to stay. Home has three bedrooms in the upper level, with bathroom, galley kitchen, dining room and living room. Basement includes bedroom, bathroom, and large kitchen/living room space. Separate laundry facilities for both spaces and separate entrances. Make this property yours today! (id:51158)
MLS# X8297146 – FOR SALE : 6560 Harmony Ave Niagara Falls – 4 Beds, 2 Baths Semi-detached House ** UNIQUE investment property with unlimited potential. Located in the heart of Niagara Falls, this newly renovated semi-detached home can be purchased as an investment offering two separate living spaces that can be rented for a total of $3800.00 OR purchase as your home and rent the basement to offset your costs. Watch your investment grow with this turn key property. ALL appliances are included in the purchase price. Basement currently rented for $1600.00 month to month to AAA tenant who is willing to stay. Home has three bedrooms in the upper level, with bathroom, galley kitchen, dining room and living room. Basement includes bedroom, bathroom, and large kitchen/living room space. Separate laundry facilities for both spaces and separate entrances. Make this property yours today! (id:51158) ** 6560 Harmony Ave Niagara Falls **
⚡⚡⚡ Disclaimer: While we strive to provide accurate information, it is essential that you to verify all details, measurements, and features before making any decisions.⚡⚡⚡
📞📞📞Please Call me with ANY Questions, 416-477-2620📞📞📞
Property Details
| MLS® Number | X8297146 |
| Property Type | Single Family |
| Parking Space Total | 2 |
About 6560 Harmony Ave, Niagara Falls, Ontario
Building
| Bathroom Total | 2 |
| Bedrooms Above Ground | 3 |
| Bedrooms Below Ground | 1 |
| Bedrooms Total | 4 |
| Basement Development | Finished |
| Basement Type | Full (finished) |
| Construction Style Attachment | Semi-detached |
| Cooling Type | Central Air Conditioning |
| Exterior Finish | Aluminum Siding, Brick |
| Heating Fuel | Natural Gas |
| Heating Type | Forced Air |
| Stories Total | 2 |
| Type | House |
Land
| Acreage | No |
| Size Irregular | 25.42 X 205.3 Ft |
| Size Total Text | 25.42 X 205.3 Ft |
Rooms
| Level | Type | Length | Width | Dimensions |
|---|---|---|---|---|
| Second Level | Primary Bedroom | 4.27 m | 3.05 m | 4.27 m x 3.05 m |
| Second Level | Bedroom | 2.54 m | 2.69 m | 2.54 m x 2.69 m |
| Basement | Kitchen | 3.81 m | 2.74 m | 3.81 m x 2.74 m |
| Basement | Bedroom | 3.28 m | 2.67 m | 3.28 m x 2.67 m |
| Main Level | Kitchen | 2.34 m | 2.26 m | 2.34 m x 2.26 m |
| Main Level | Living Room | 3.33 m | 5.33 m | 3.33 m x 5.33 m |
| Main Level | Dining Room | 3 m | 2.49 m | 3 m x 2.49 m |
https://www.realtor.ca/real-estate/26835170/6560-harmony-ave-niagara-falls
Interested?
Contact us for more information

