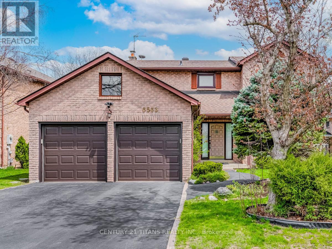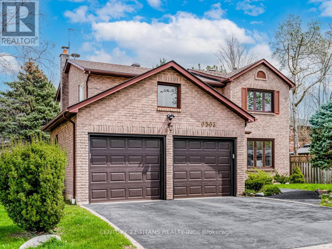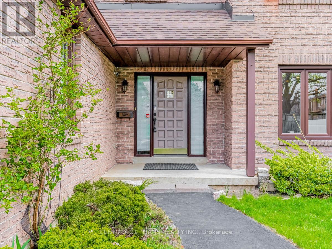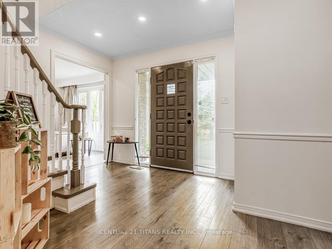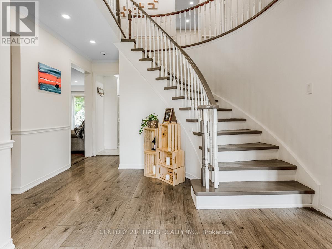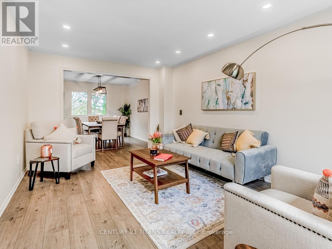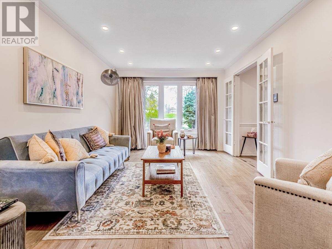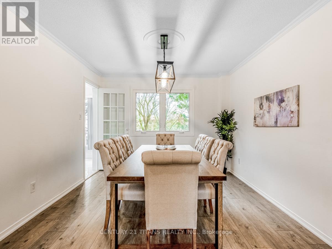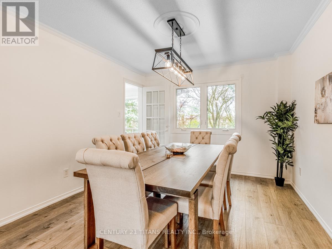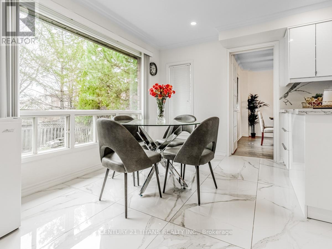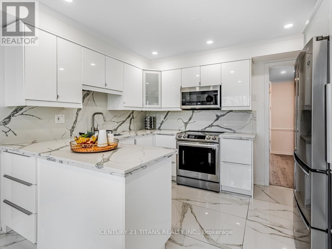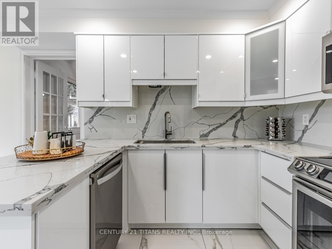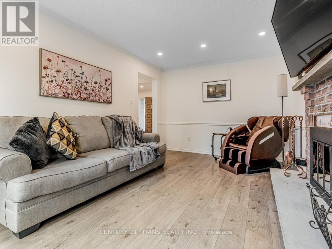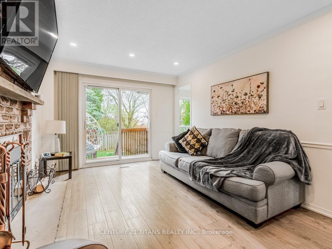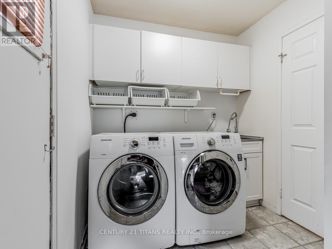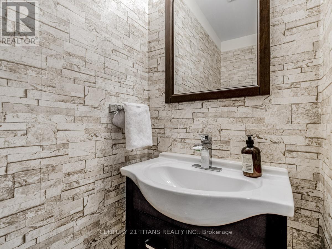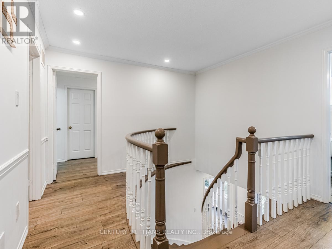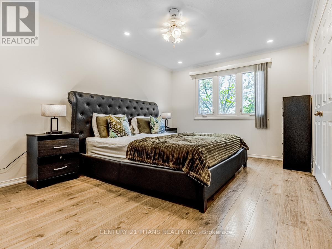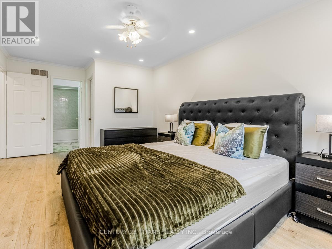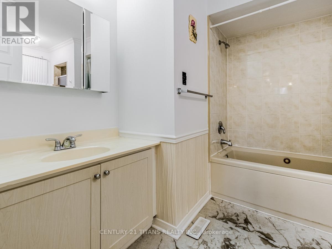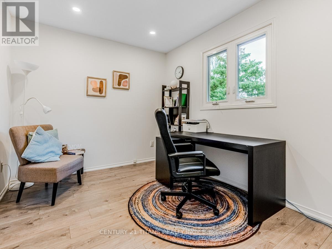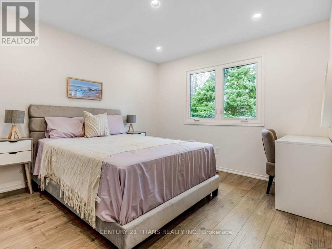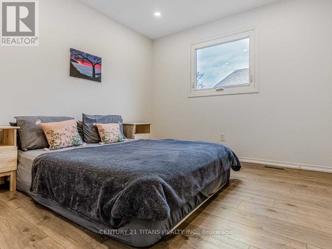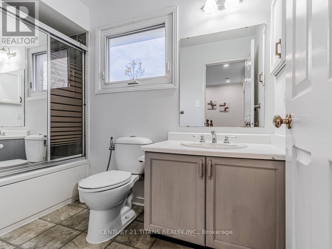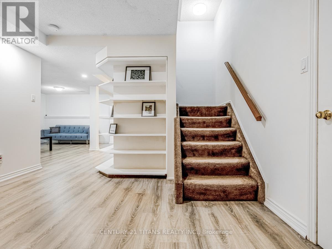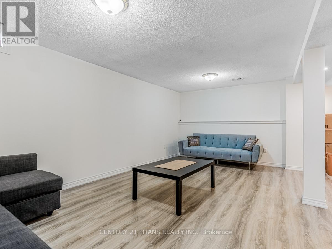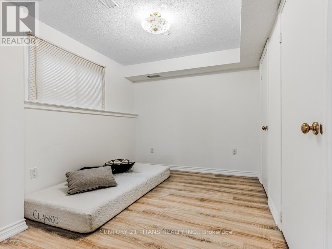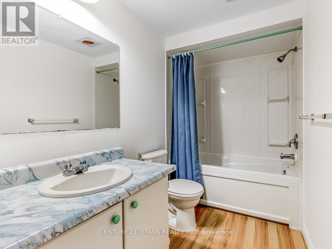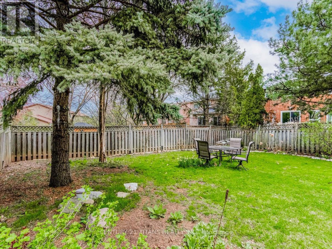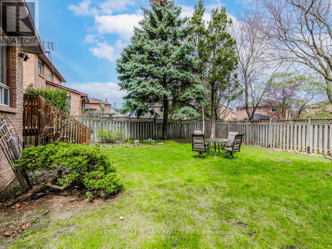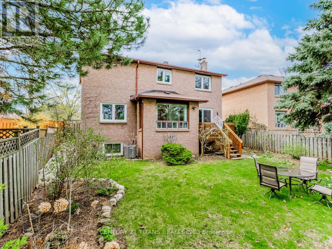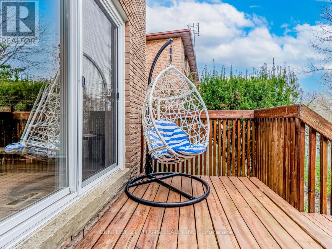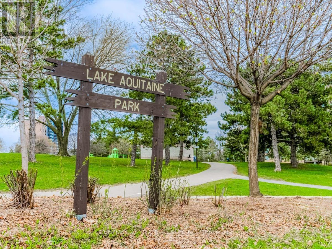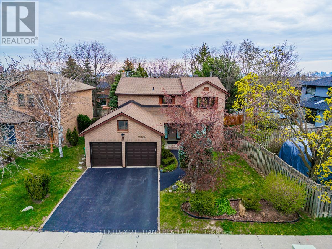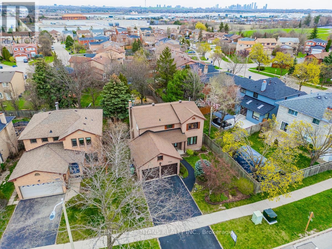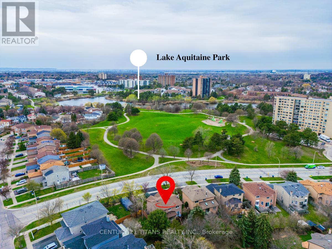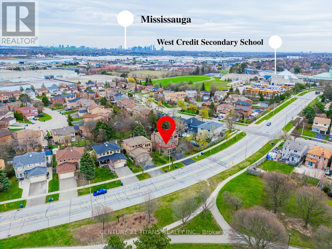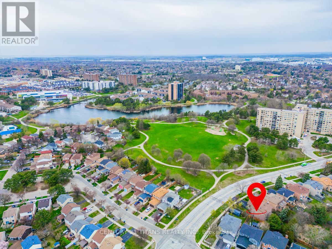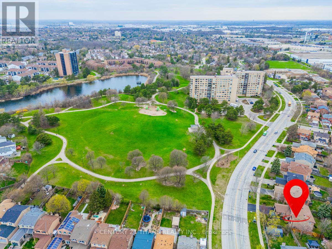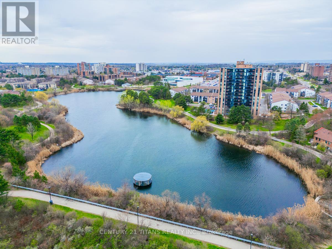6563 Montevideo Rd Mississauga, Ontario - MLS#: W8266276
$1,445,000
Wonderful Xtra Large Detached Charming Full Brick Home With Excellent Luxury Upgrades across from Lake Aquitaine Park!! Main Floor Welcomes The Sophisticated Buyers And Their Family & Friends to Large Foyer with Gleaming Tiles & Engineered Hardwood Floor, Breathtaking Formal Picturesque Living Room To Host Large Parties, Xtra Lrg Panoramic Windows All Over, Beautiful Light Fixtures,Custom Sun-filled Gourmet Chef's Kitchen W/ Quartz Counter & Latest Backsplash, High Efficient Stainless Steel Appliances To Serve Guests With Utmost Services, Cozy Breakfast Area overlooks the Private Paradise-like Backyard while enjoying family Lunch, Efficient Dining Area, Separate Family Room With Fireplace Walks You Out To Private Custom Wooden Deck, Fenced Backyard To make Your Dream Garden. Open Wide Stairs With Custom Railings Welcomes You To Spectacular Bedrooms Upstairs W/ Magnificent Organized Closets, Large Washrooms With Selected Vanity,Bathtubs, Showers, etc, Finished Basement with Huge L-shaped Rec- Room, All Yours to enjoy !! Possibility of Separate entrance to basement easily doable from lower backyard, Hundreds of Thousands $$ spent by the Seller, **** EXTRAS **** All Elf's-2022, Window Coverings like Brnd New, Almost new Fridge-2022, Stove-2022, Exhst Fan-2022, Dishwasher-2022, Washer, Dryer. Roof-2018, CAC-2020, Garage Dr-2014, Roof Insulation-2013. R/In Central Vac, Kitchen 2022, All Floors 2022 (id:51158)
MLS# W8266276 – FOR SALE : 6563 Montevideo Rd Meadowvale Mississauga – 5 Beds, 4 Baths Detached House ** Wonderful Xtra Large Detached Charming Full Brick Home With Excellent Luxury Upgrades across from Lake Aquitaine Park!! Main Floor Welcomes The Sophisticated Buyers And Their Family & Friends to Large Foyer with Gleaming Tiles & Engineered Hardwood Floor, Breathtaking Formal Picturesque Living Room To Host Large Parties, Xtra Lrg Panoramic Windows All Over, Beautiful Light Fixtures,Custom Sun-filled Gourmet Chef’s Kitchen W/ Quartz Counter & Latest Backsplash, High Efficient Stainless Steel Appliances To Serve Guests With Utmost Services, Cozy Breakfast Area overlooks the Private Paradise-like Backyard while enjoying family Lunch, Efficient Dining Area, Separate Family Room With Fireplace Walks You Out To Private Custom Wooden Deck, Fenced Backyard To make Your Dream Garden. Open Wide Stairs With Custom Railings Welcomes You To Spectacular Bedrooms Upstairs W/ Magnificent Organized Closets, Large Washrooms With Selected Vanity,Bathtubs, Showers, etc, Finished Basement with Huge L-shaped Rec- Room, All Yours to enjoy !! Possibility of Separate entrance to basement easily doable from lower backyard, Hundreds of Thousands $$ spent by the Seller, **** EXTRAS **** All Elf’s-2022, Window Coverings like Brnd New, Almost new Fridge-2022, Stove-2022, Exhst Fan-2022, Dishwasher-2022, Washer, Dryer. Roof-2018, CAC-2020, Garage Dr-2014, Roof Insulation-2013. R/In Central Vac, Kitchen 2022, All Floors 2022 (id:51158) ** 6563 Montevideo Rd Meadowvale Mississauga **
⚡⚡⚡ Disclaimer: While we strive to provide accurate information, it is essential that you to verify all details, measurements, and features before making any decisions.⚡⚡⚡
📞📞📞Please Call me with ANY Questions, 416-477-2620📞📞📞
Open House
This property has open houses!
2:00 pm
Ends at:5:00 pm
2:00 pm
Ends at:5:00 pm
Property Details
| MLS® Number | W8266276 |
| Property Type | Single Family |
| Community Name | Meadowvale |
| Amenities Near By | Park, Public Transit |
| Parking Space Total | 4 |
About 6563 Montevideo Rd, Mississauga, Ontario
Building
| Bathroom Total | 4 |
| Bedrooms Above Ground | 4 |
| Bedrooms Below Ground | 1 |
| Bedrooms Total | 5 |
| Basement Development | Finished |
| Basement Type | N/a (finished) |
| Construction Style Attachment | Detached |
| Cooling Type | Central Air Conditioning |
| Exterior Finish | Brick |
| Fireplace Present | Yes |
| Heating Fuel | Natural Gas |
| Heating Type | Forced Air |
| Stories Total | 2 |
| Type | House |
Parking
| Attached Garage |
Land
| Acreage | No |
| Land Amenities | Park, Public Transit |
| Size Irregular | 49.21 X 119.69 Ft ; Irreg, R-49.77, S-114.83 |
| Size Total Text | 49.21 X 119.69 Ft ; Irreg, R-49.77, S-114.83 |
Rooms
| Level | Type | Length | Width | Dimensions |
|---|---|---|---|---|
| Second Level | Primary Bedroom | 4.69 m | 3.33 m | 4.69 m x 3.33 m |
| Second Level | Bedroom 2 | 3.58 m | 2.7 m | 3.58 m x 2.7 m |
| Second Level | Bedroom 3 | 3.79 m | 3.34 m | 3.79 m x 3.34 m |
| Second Level | Bedroom 4 | 3.33 m | 310 m | 3.33 m x 310 m |
| Basement | Recreational, Games Room | 5.57 m | 3.33 m | 5.57 m x 3.33 m |
| Basement | Playroom | 5.1 m | 3.6 m | 5.1 m x 3.6 m |
| Basement | Bedroom | 3.28 m | 2.52 m | 3.28 m x 2.52 m |
| Main Level | Dining Room | 3.72 m | 3.3 m | 3.72 m x 3.3 m |
| Main Level | Kitchen | 5.17 m | 3.75 m | 5.17 m x 3.75 m |
| Main Level | Family Room | 5.91 m | 3.39 m | 5.91 m x 3.39 m |
| Main Level | Eating Area | 2 m | 1.5 m | 2 m x 1.5 m |
| Main Level | Living Room | 3.5 m | 2.5 m | 3.5 m x 2.5 m |
https://www.realtor.ca/real-estate/26795100/6563-montevideo-rd-mississauga-meadowvale
Interested?
Contact us for more information

