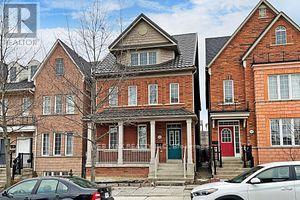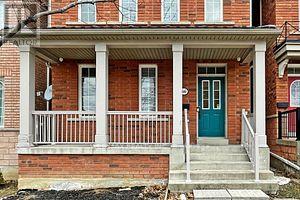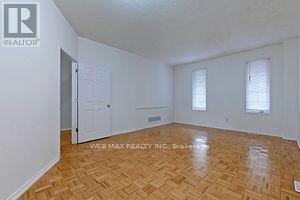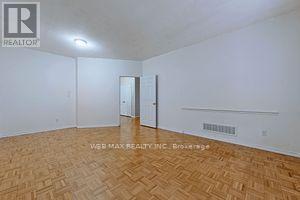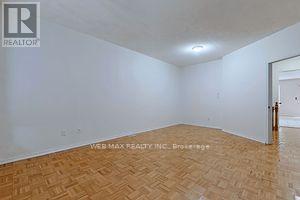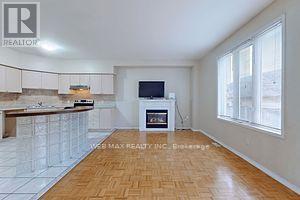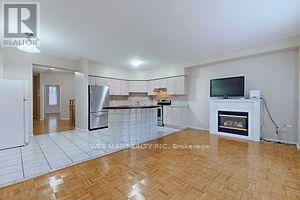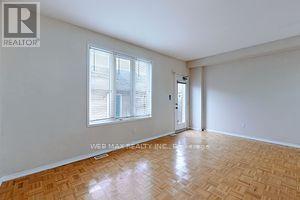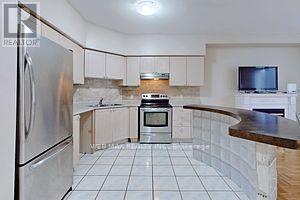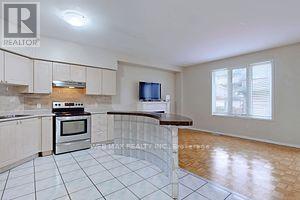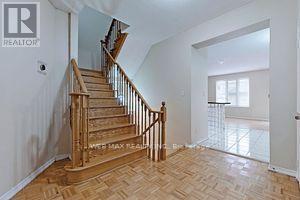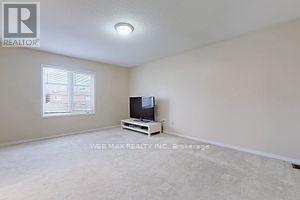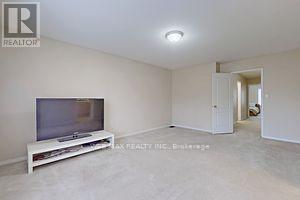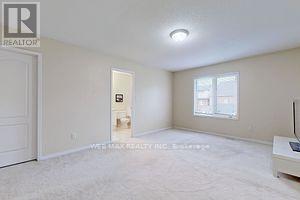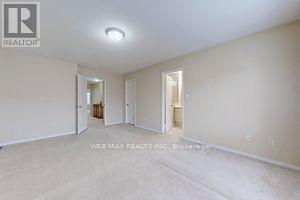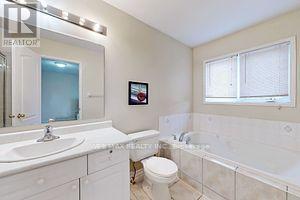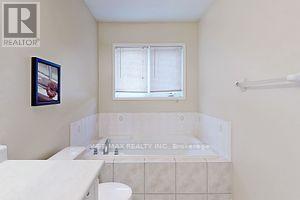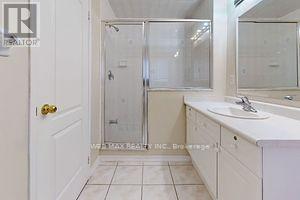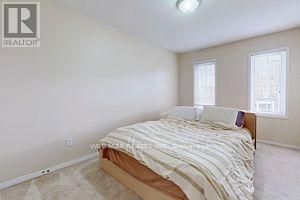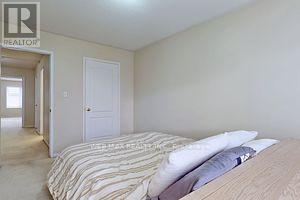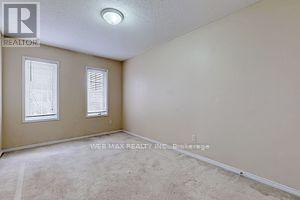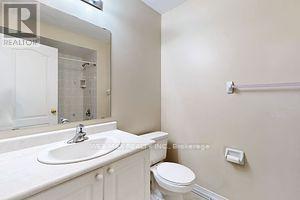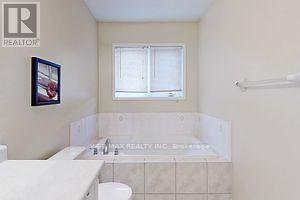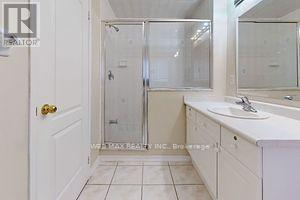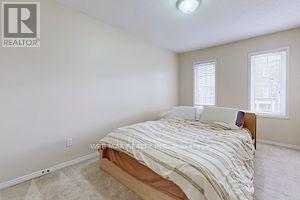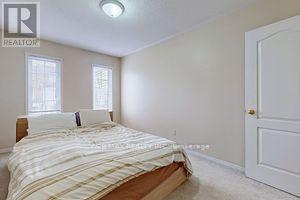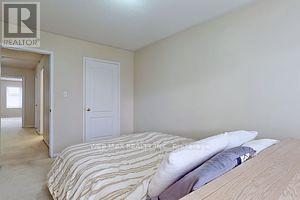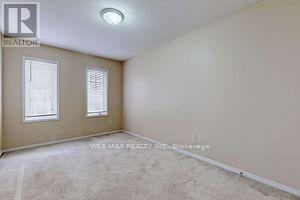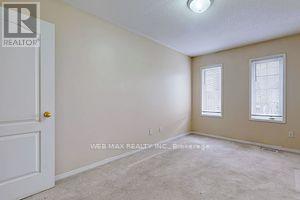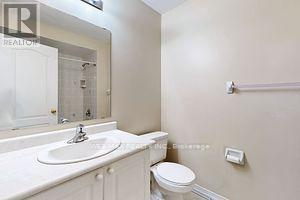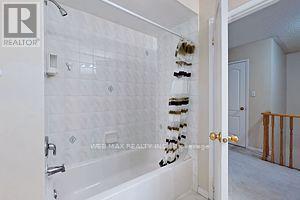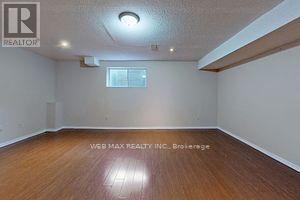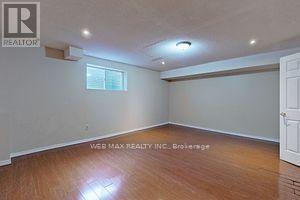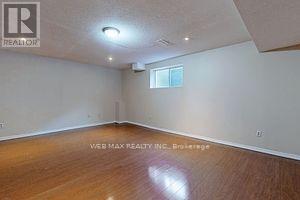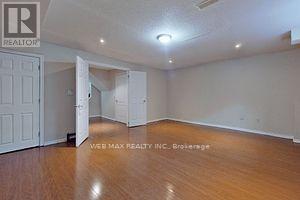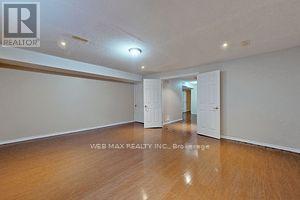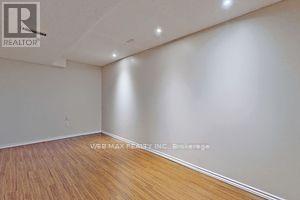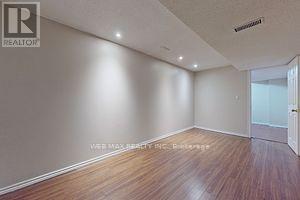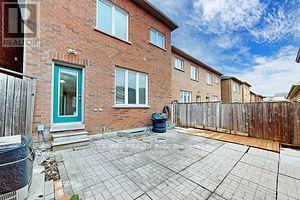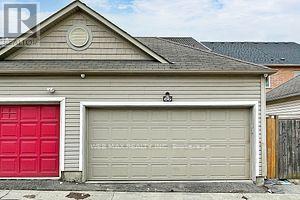66 Bowsfield Road Toronto, Ontario - MLS#: W8326534
$1,299,999
Rarely offered detached home. Well maintained. Close to all amenities including York University and public transit. 2 Car Detached Garage facing wide laneway. Finished basement. Great for investment or live-in. Steel roof was done in 2020. Furance and AC 2018. Hot Water tank owned 2019Rarely offered detached home. Well maintained. Close to all amenities including York University and public transit. 2 Car Detached Garage facing wide laneway. Finished basement. Great for investment or live-in. Steel roof was done in 2020. Furance and AC 2018. Hot Water tank owned 2019 **** EXTRAS **** 1x fridge, stove, range hood, all ELF, all window blinds and covering1x fridge, stove, range hood, all ELF, all window blinds and covering (id:51158)
MLS# W8326534 – FOR SALE : 66 Bowsfield Rd York University Heights Toronto – 6 Beds, 4 Baths Detached House ** Rarely offered detached home. Well maintained. Close to all amenities including York University and public transit. 2 Car Detached Garage facing wide laneway. Finished basement. Great for investment or live-in. Steel roof was done in 2020. Furance and AC 2018. Hot Water tank owned 2019Rarely offered detached home. Well maintained. Close to all amenities including York University and public transit. 2 Car Detached Garage facing wide laneway. Finished basement. Great for investment or live-in. Steel roof was done in 2020. Furance and AC 2018. Hot Water tank owned 2019 **** EXTRAS **** 1x fridge, stove, range hood, all ELF, all window blinds and covering1x fridge, stove, range hood, all ELF, all window blinds and covering (id:51158) ** 66 Bowsfield Rd York University Heights Toronto **
⚡⚡⚡ Disclaimer: While we strive to provide accurate information, it is essential that you to verify all details, measurements, and features before making any decisions.⚡⚡⚡
📞📞📞Please Call me with ANY Questions, 416-477-2620📞📞📞
Property Details
| MLS® Number | W8326534 |
| Property Type | Single Family |
| Community Name | York University Heights |
| Parking Space Total | 2 |
About 66 Bowsfield Road, Toronto, Ontario
Building
| Bathroom Total | 4 |
| Bedrooms Above Ground | 3 |
| Bedrooms Below Ground | 3 |
| Bedrooms Total | 6 |
| Appliances | Water Heater |
| Basement Development | Finished |
| Basement Type | N/a (finished) |
| Construction Style Attachment | Detached |
| Cooling Type | Central Air Conditioning |
| Exterior Finish | Brick |
| Fireplace Present | Yes |
| Foundation Type | Unknown |
| Heating Fuel | Natural Gas |
| Heating Type | Forced Air |
| Stories Total | 2 |
| Type | House |
| Utility Water | Municipal Water |
Parking
| Detached Garage |
Land
| Acreage | No |
| Sewer | Sanitary Sewer |
| Size Irregular | 24 X 100 Ft |
| Size Total Text | 24 X 100 Ft |
Rooms
| Level | Type | Length | Width | Dimensions |
|---|---|---|---|---|
| Second Level | Bedroom | 5.41 m | 3.81 m | 5.41 m x 3.81 m |
| Second Level | Bedroom 2 | 4.24 m | 2.74 m | 4.24 m x 2.74 m |
| Second Level | Bedroom 3 | 4.24 m | 2.81 m | 4.24 m x 2.81 m |
| Basement | Bedroom | 4.52 m | 5.51 m | 4.52 m x 5.51 m |
| Basement | Bedroom 2 | 4.9 m | 2.74 m | 4.9 m x 2.74 m |
| Basement | Bedroom 3 | 5.97 m | 2.62 m | 5.97 m x 2.62 m |
| Main Level | Family Room | 6.07 m | 4.04 m | 6.07 m x 4.04 m |
| Main Level | Dining Room | 3.33 m | 5.79 m | 3.33 m x 5.79 m |
| Main Level | Kitchen | 3.18 m | 5.79 m | 3.18 m x 5.79 m |
https://www.realtor.ca/real-estate/26876712/66-bowsfield-road-toronto-york-university-heights
Interested?
Contact us for more information

