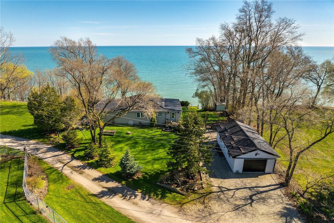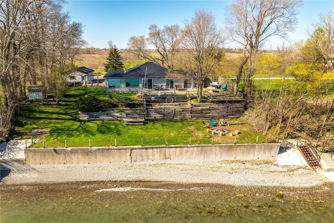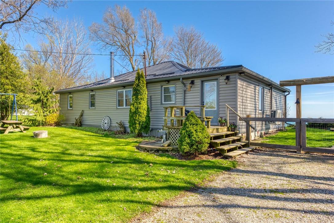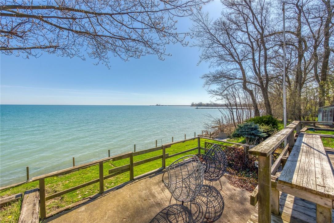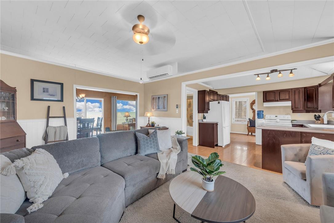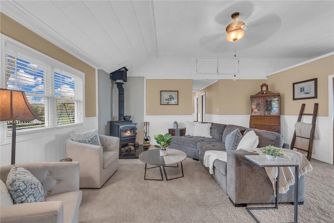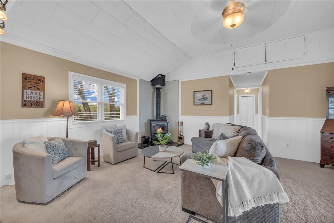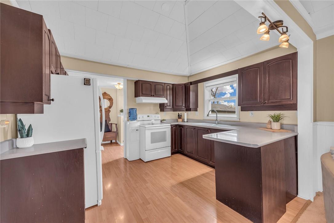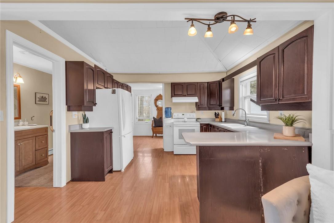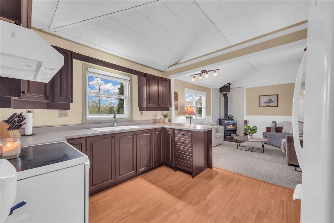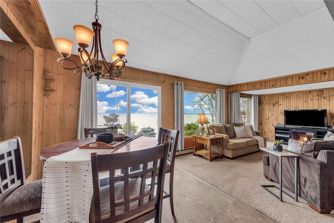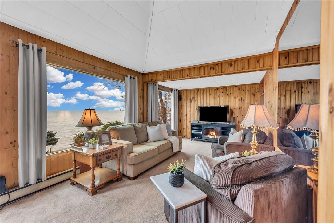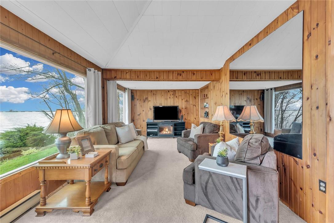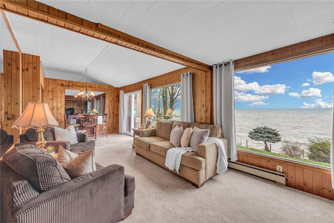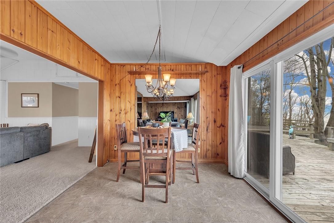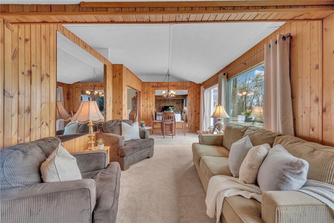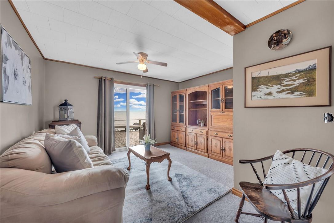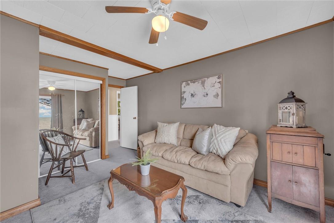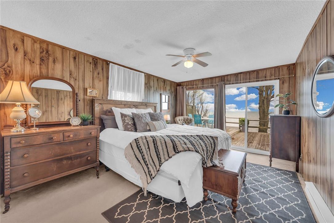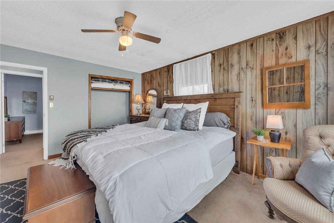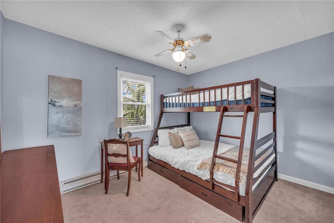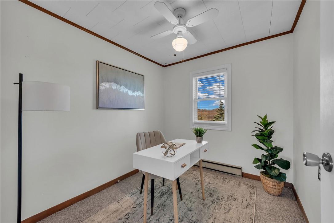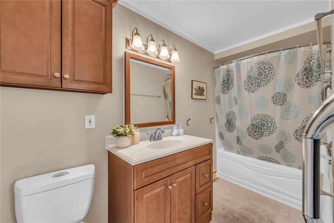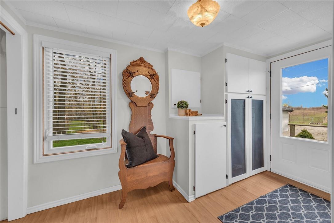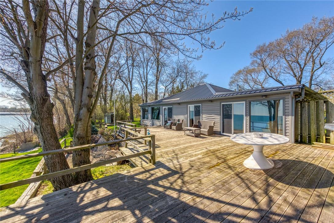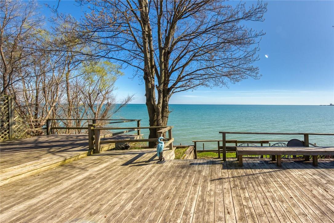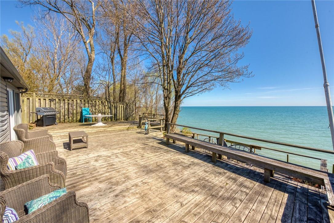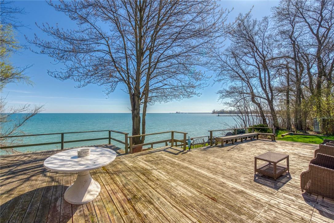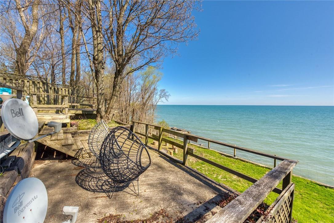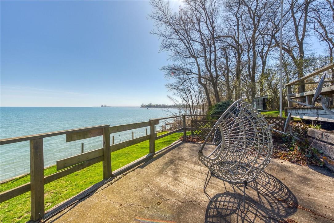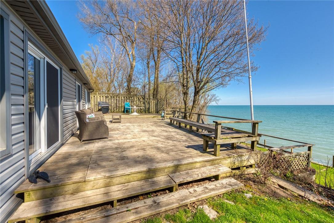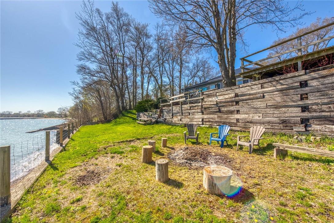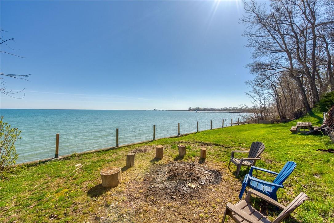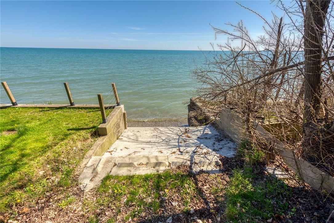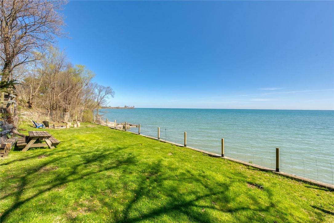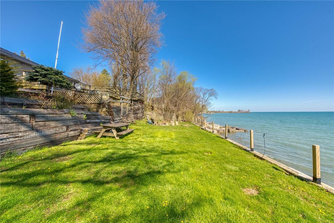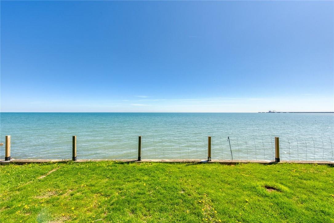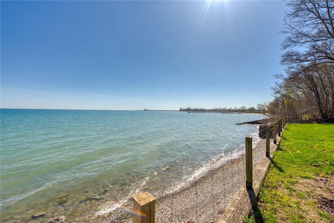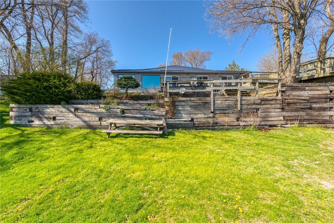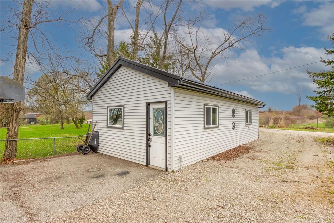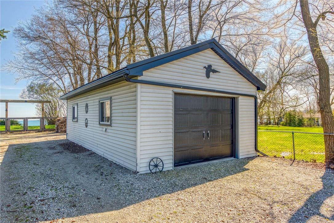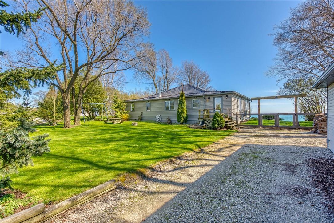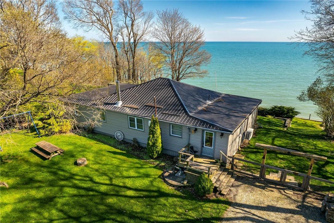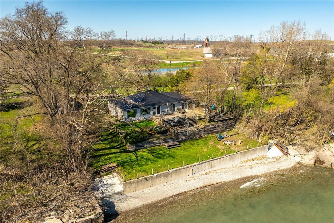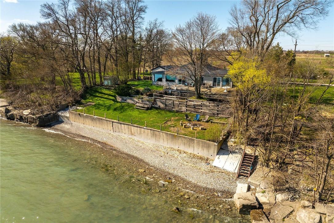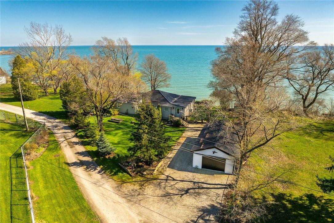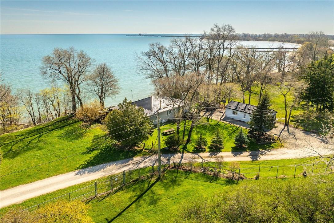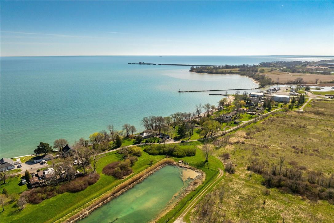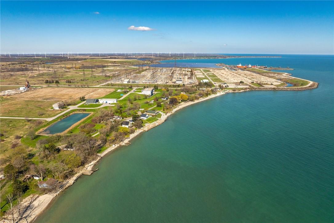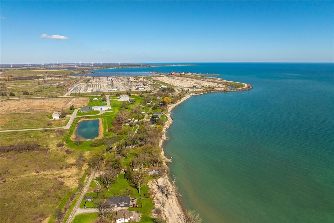66 Hickory Beach Lane Nanticoke, Ontario - MLS#: H4191721
$749,900
Experience unapparelled Lake Erie waterfront living at this sea-side haven enjoying private setting w/no immediate neighbors! Located in Nanticoke - a quaint hamlet bordering Erie's Golden South Coast - 40/50 min to Hamilton - 10 mins E. of Port Dover’s shops, eateries, live theatre & famous beach. Incs spacious winterized home & detached 16x32 garage w/conc. floor, hydro, metal roof-2020 & newer RU garage door positioned majestically on 0.26 ac lot offering almost 90ft of coveted shoreline protected by 12ft conc. break-wall incs new conc. walk-down ramp. Introduces 1544sf living area offering 9.7ft vaulted ceilings ftrs updated kitchen sporting dark cabinetry-2010, adjacent dining area, comfortable living room ftrs wood stove w/new SS chimney system-2015 - continues to sunroom/family room incs patio door WO to 880sf lake facing deck & 200sf lower conc. entertainment patio - leads to large primary bedroom boasting 2nd patio door deck WO, 2 add. bedrooms, multi-purpose room/poss. 4th bedroom incs 3rd patio door deck WO, 4pc bath & MF laundry room. Extras -all appliances, carpeted flooring-2016/17/18/19, metal roof-2020, ductless mini-split heat/cool system-2021, vinyl exterior siding-2015, aluminum facia/soffit/eaves-2015, vinyl windows-2015, newer septic tank, water cistern, conc. pier/block foundation, front fencing-2021 & paved driveway. Whether it’s going to be a year round home or weekday/weekend getaway - this is a must view lake front property that will not disappoint. (id:51158)
MLS# H4191721 – FOR SALE : 66 Hickory Beach Lane Nanticoke – 4 Beds, 1 Baths Detached House ** Experience unapparelled Lake Erie waterfront living at this sea-side haven enjoying private setting w/no immediate neighbors! Located in Nanticoke – a quaint hamlet bordering Erie’s Golden South Coast – 40/50 min to Hamilton – 10 mins E. of Port Dover’s shops, eateries, live theatre & famous beach. Incs spacious winterized home & detached 16×32 garage w/conc. floor, hydro, metal roof-2020 & newer RU garage door positioned majestically on 0.26 ac lot offering almost 90ft of coveted shoreline protected by 12ft conc. break-wall incs new conc. walk-down ramp. Introduces 1544sf living area offering 9.7ft vaulted ceilings ftrs updated kitchen sporting dark cabinetry-2010, adjacent dining area, comfortable living room ftrs wood stove w/new SS chimney system-2015 – continues to sunroom/family room incs patio door WO to 880sf lake facing deck & 200sf lower conc. entertainment patio – leads to large primary bedroom boasting 2nd patio door deck WO, 2 add. bedrooms, multi-purpose room/poss. 4th bedroom incs 3rd patio door deck WO, 4pc bath & MF laundry room. Extras -all appliances, carpeted flooring-2016/17/18/19, metal roof-2020, ductless mini-split heat/cool system-2021, vinyl exterior siding-2015, aluminum facia/soffit/eaves-2015, vinyl windows-2015, newer septic tank, water cistern, conc. pier/block foundation, front fencing-2021 & paved driveway. Whether it’s going to be a year round home or weekday/weekend getaway – this is a must view lake front property that will not disappoint. (id:51158) ** 66 Hickory Beach Lane Nanticoke **
⚡⚡⚡ Disclaimer: While we strive to provide accurate information, it is essential that you to verify all details, measurements, and features before making any decisions.⚡⚡⚡
📞📞📞Please Call me with ANY Questions, 416-477-2620📞📞📞
Property Details
| MLS® Number | H4191721 |
| Property Type | Single Family |
| Amenities Near By | Marina |
| Community Features | Quiet Area |
| Equipment Type | None |
| Features | Partially Cleared, Beach, Paved Driveway, Level, Country Residential |
| Parking Space Total | 3 |
| Rental Equipment Type | None |
| Structure | Shed |
| View Type | View |
| Water Front Type | Waterfront |
About 66 Hickory Beach Lane, Nanticoke, Ontario
Building
| Bathroom Total | 1 |
| Bedrooms Above Ground | 4 |
| Bedrooms Total | 4 |
| Appliances | Dryer, Refrigerator, Satellite Dish, Stove, Washer, Range, Window Coverings |
| Architectural Style | Bungalow |
| Basement Development | Unfinished |
| Basement Type | Crawl Space (unfinished) |
| Ceiling Type | Vaulted |
| Constructed Date | 1950 |
| Construction Style Attachment | Detached |
| Exterior Finish | Vinyl Siding |
| Fireplace Present | Yes |
| Fireplace Type | Woodstove |
| Foundation Type | Block, Piled |
| Heating Fuel | Electric, Other |
| Heating Type | Baseboard Heaters, Other |
| Stories Total | 1 |
| Size Exterior | 1544 Sqft |
| Size Interior | 1544 Sqft |
| Type | House |
| Utility Water | Cistern |
Parking
| Detached Garage |
Land
| Access Type | Water Access |
| Acreage | No |
| Land Amenities | Marina |
| Sewer | Septic System |
| Size Frontage | 88 Ft |
| Size Irregular | 0.26 Acre |
| Size Total Text | 0.26 Acre|under 1/2 Acre |
| Soil Type | Clay, Loam |
Rooms
| Level | Type | Length | Width | Dimensions |
|---|---|---|---|---|
| Ground Level | Family Room | 18' 5'' x 11' '' | ||
| Ground Level | Kitchen | 11' 7'' x 10' 5'' | ||
| Ground Level | Laundry Room | 4' 8'' x 4' 2'' | ||
| Ground Level | Foyer | 6' 3'' x 12' 1'' | ||
| Ground Level | Dining Room | 9' 8'' x 8' 2'' | ||
| Ground Level | Living Room | 18' 3'' x 14' '' | ||
| Ground Level | 4pc Bathroom | 4' 8'' x 11' 4'' | ||
| Ground Level | Bedroom | 15' 5'' x 13' '' | ||
| Ground Level | Bedroom | 7' 9'' x 8' 9'' | ||
| Ground Level | Bedroom | 8' 9'' x 11' 8'' | ||
| Ground Level | Primary Bedroom | 11' 5'' x 15' 5'' |
https://www.realtor.ca/real-estate/26807401/66-hickory-beach-lane-nanticoke
Interested?
Contact us for more information

