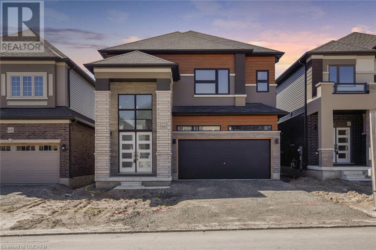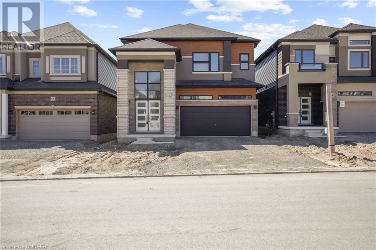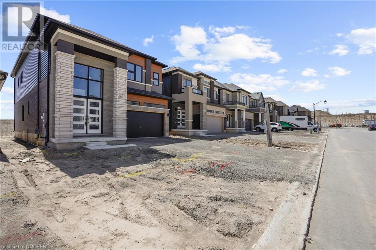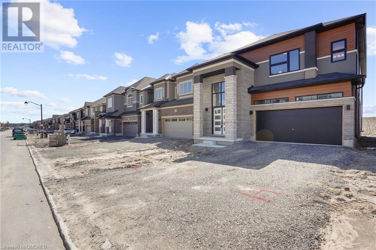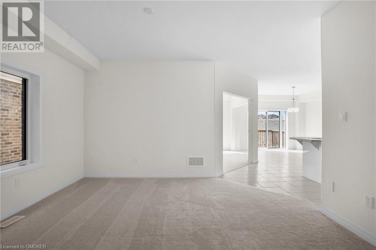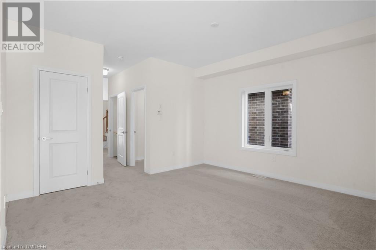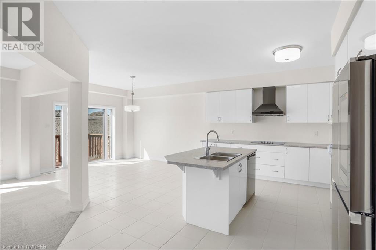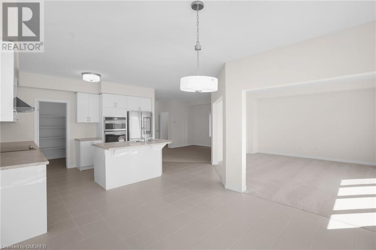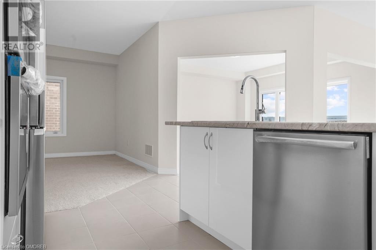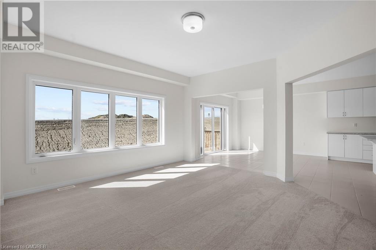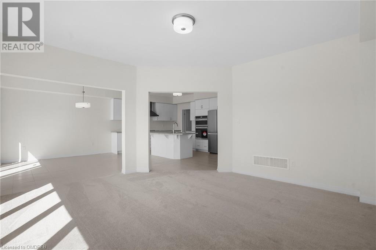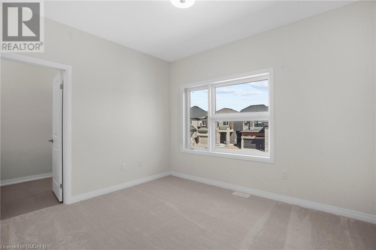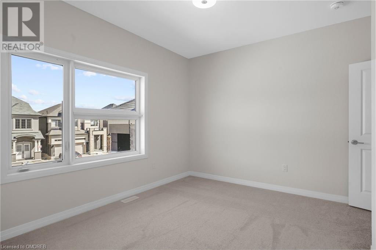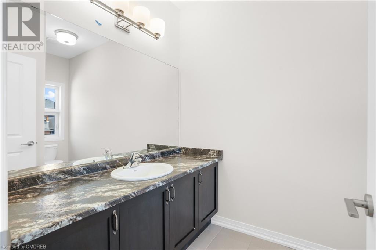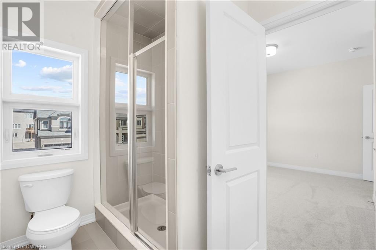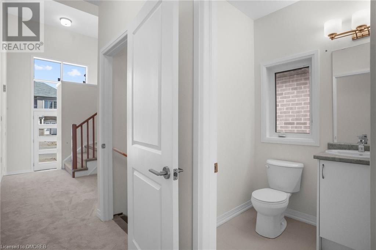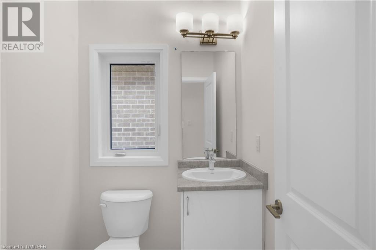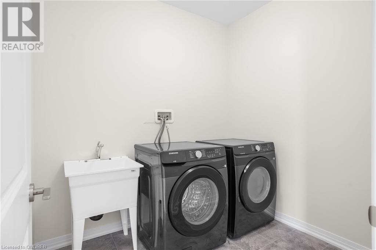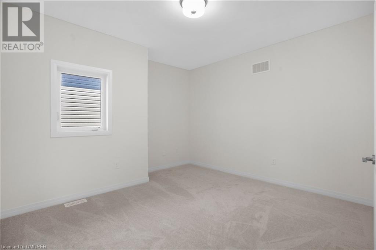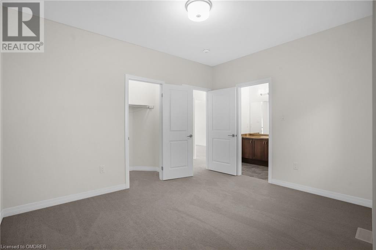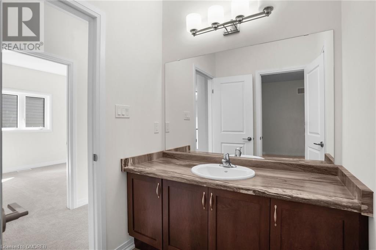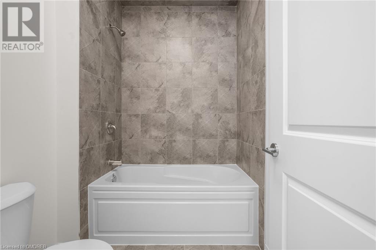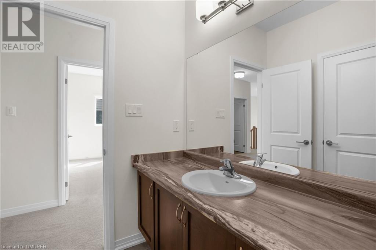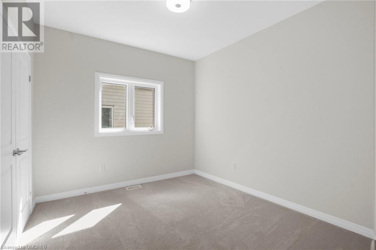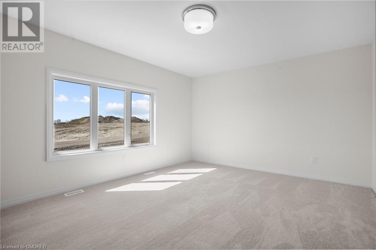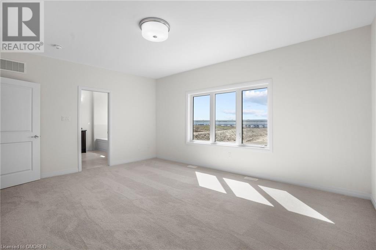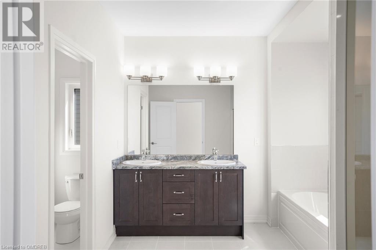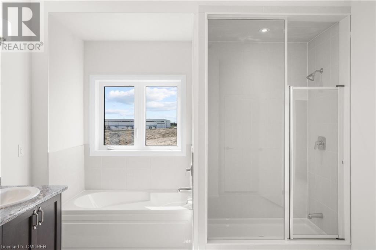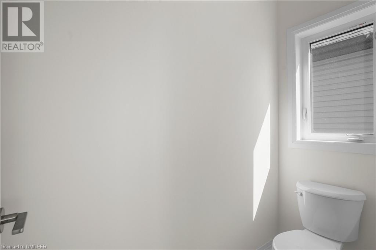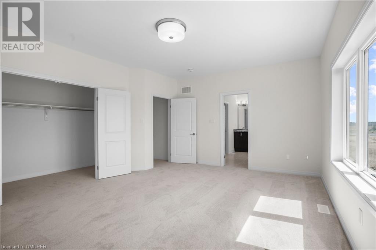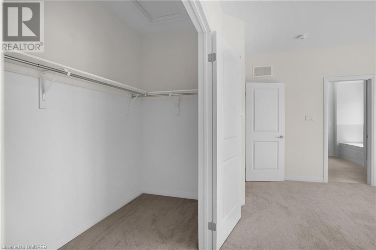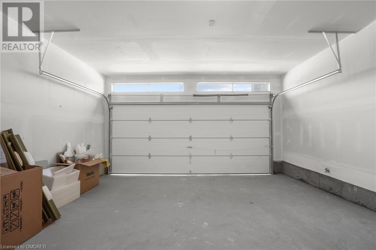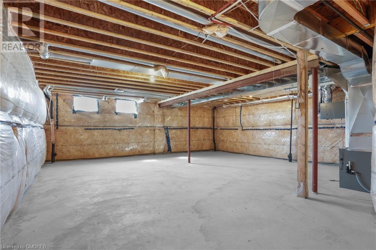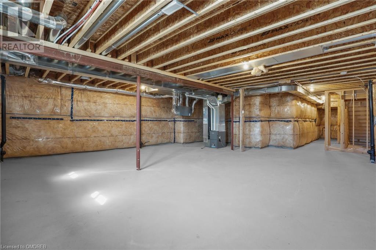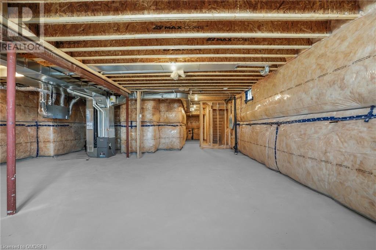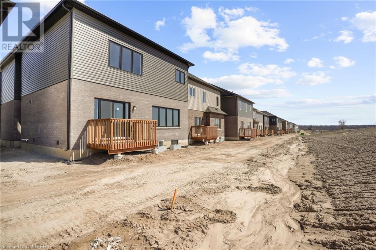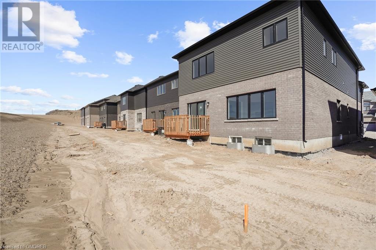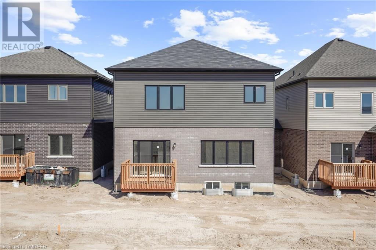66 Hitchman Street Paris, Ontario - MLS#: 40588723
$1,075,000
Beautiful Brand New House over 2.800 sq.ft. Detached Home Located in the Scenic Ridge EastCommunity in Paris. No Houses behind !! 4 Large Bedrooms and 3.5 Bathrooms. 9 Foot Ceilings On The Main Floor. & Basement .Primary Bedroom with W-In Closets and 5 PC Ensuite and Second Bedroom with 4 piece Ensuite .Laundry Room Located on The Second Floor. Modern Elevation with Thousands Spent on Upgrades. Upgraded Huge Double Door Entry, Modern Kitchen Cabinets, Center Island ., Brand S/S Appliances Located Close to HWY 403, The Brant Sports Complex and Tim Hortons Plaza. (id:51158)
MLS# 40588723 – FOR SALE : 66 Hitchman Street Paris – 4 Beds, 4 Baths Detached House ** Beautiful Brand New House over 2.800 sq.ft. Detached Home Located in the Scenic Ridge EastCommunity in Paris. No Houses behind !! 4 Large Bedrooms and 3.5 Bathrooms. 9 Foot Ceilings On The Main Floor. & Basement .Primary Bedroom with W-In Closets and 5 PC Ensuite and Second Bedroom with 4 piece Ensuite .Laundry Room Located on The Second Floor. Modern Elevation with Thousands Spent on Upgrades. Upgraded Huge Double Door Entry, Modern Kitchen Cabinets, Center Island ., Brand S/S Appliances Located Close to HWY 403, The Brant Sports Complex and Tim Hortons Plaza. (id:51158) ** 66 Hitchman Street Paris **
⚡⚡⚡ Disclaimer: While we strive to provide accurate information, it is essential that you to verify all details, measurements, and features before making any decisions.⚡⚡⚡
📞📞📞Please Call me with ANY Questions, 416-477-2620📞📞📞
Property Details
| MLS® Number | 40588723 |
| Property Type | Single Family |
| Amenities Near By | Park, Schools |
| Community Features | Quiet Area |
| Parking Space Total | 4 |
About 66 Hitchman Street, Paris, Ontario
Building
| Bathroom Total | 4 |
| Bedrooms Above Ground | 4 |
| Bedrooms Total | 4 |
| Architectural Style | 2 Level |
| Basement Development | Unfinished |
| Basement Type | Full (unfinished) |
| Construction Style Attachment | Detached |
| Cooling Type | Central Air Conditioning |
| Exterior Finish | Stone |
| Half Bath Total | 1 |
| Heating Type | Forced Air |
| Stories Total | 2 |
| Size Interior | 2800 |
| Type | House |
| Utility Water | Municipal Water |
Parking
| Attached Garage |
Land
| Acreage | No |
| Land Amenities | Park, Schools |
| Sewer | Municipal Sewage System |
| Size Depth | 94 Ft |
| Size Frontage | 36 Ft |
| Size Total Text | Under 1/2 Acre |
| Zoning Description | Res |
Rooms
| Level | Type | Length | Width | Dimensions |
|---|---|---|---|---|
| Second Level | 4pc Bathroom | Measurements not available | ||
| Second Level | 4pc Bathroom | Measurements not available | ||
| Second Level | 5pc Bathroom | Measurements not available | ||
| Second Level | Laundry Room | 7'8'' x 7' | ||
| Second Level | Bedroom | 11'4'' x 10'8'' | ||
| Second Level | Bedroom | 12'1'' x 11'8'' | ||
| Second Level | Bedroom | 12'7'' x 12'5'' | ||
| Second Level | Primary Bedroom | 17'0'' x 14'6'' | ||
| Main Level | 2pc Bathroom | Measurements not available | ||
| Main Level | Pantry | 7' x 6'7'' | ||
| Main Level | Kitchen | 14'1'' x 11'1'' | ||
| Main Level | Dining Room | 12'5'' x 11'9'' | ||
| Main Level | Great Room | 15'6'' x 15' |
https://www.realtor.ca/real-estate/26890727/66-hitchman-street-paris
Interested?
Contact us for more information

